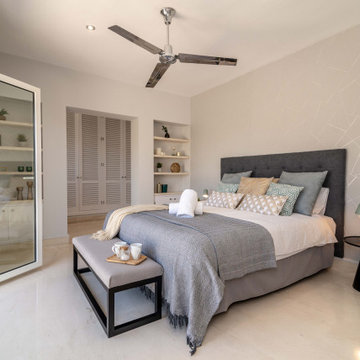677 foton på mycket stort sovrum
Sortera efter:
Budget
Sortera efter:Populärt i dag
141 - 160 av 677 foton
Artikel 1 av 3
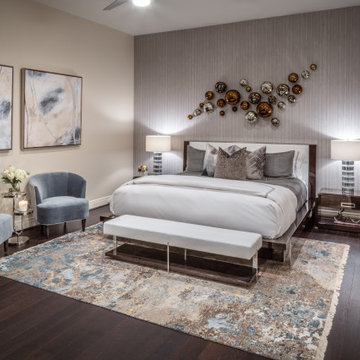
Exempel på ett mycket stort klassiskt gästrum, med mörkt trägolv och brunt golv
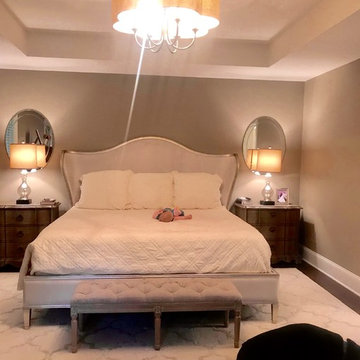
We had so much fun decorating this space. No detail was too small for Nicole and she understood it would not be completed with every detail for a couple of years, but also that taking her time to fill her home with items of quality that reflected her taste and her families needs were the most important issues. As you can see, her family has settled in.
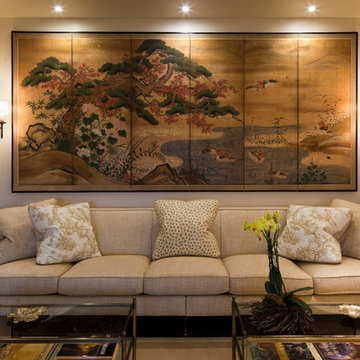
Steven Brooke Studios
Foto på ett mycket stort vintage huvudsovrum, med vita väggar, mellanmörkt trägolv och brunt golv
Foto på ett mycket stort vintage huvudsovrum, med vita väggar, mellanmörkt trägolv och brunt golv
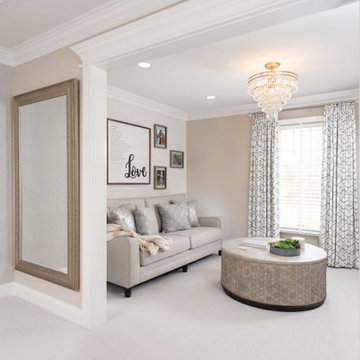
We took this dated master bedroom and sitting room and turned it into a luxury suite. We added higher baseboards, crown moldings, trim around archways to really play into the large bedroom. In the sitting room a sofa, coffee table and media cabinet brought the space to life, including a chandelier and window treatments. In the bedroom we went with simple and sweet so there was plenty of room still left for this growing family. Upholstered Bed, nightstands, a custom made bench, console, mirrors, art and window treatments brought this space to life!
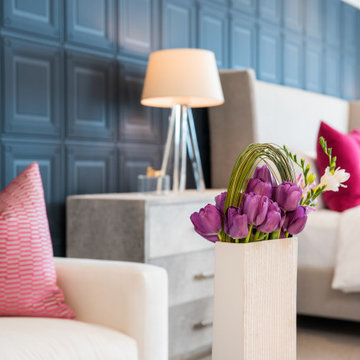
This master bedroom is luxurious, high-end, and expansive. With room to spare, this space includes a sitting area as well as an office space.
Inspiration för mycket stora moderna huvudsovrum, med blå väggar, heltäckningsmatta, en standard öppen spis och beiget golv
Inspiration för mycket stora moderna huvudsovrum, med blå väggar, heltäckningsmatta, en standard öppen spis och beiget golv
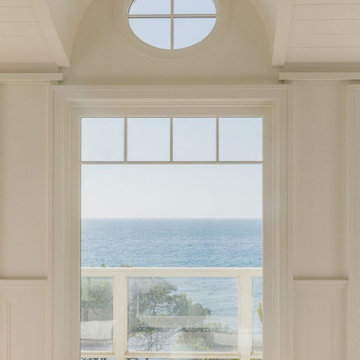
Burdge Architects- Traditional Cape Cod Style Home. Located in Malibu, CA.
Idéer för att renovera ett mycket stort maritimt huvudsovrum, med vita väggar, ljust trägolv, en standard öppen spis, en spiselkrans i sten och grått golv
Idéer för att renovera ett mycket stort maritimt huvudsovrum, med vita väggar, ljust trägolv, en standard öppen spis, en spiselkrans i sten och grått golv
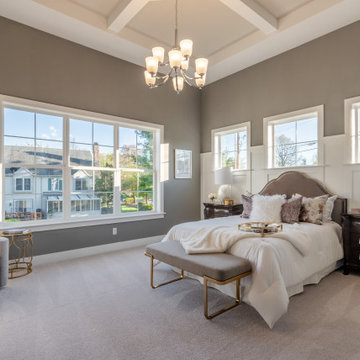
This 2-story home includes a 3- car garage with mudroom entry, an inviting front porch with decorative posts, and a screened-in porch. The home features an open floor plan with 10’ ceilings on the 1st floor and impressive detailing throughout. A dramatic 2-story ceiling creates a grand first impression in the foyer, where hardwood flooring extends into the adjacent formal dining room elegant coffered ceiling accented by craftsman style wainscoting and chair rail. Just beyond the Foyer, the great room with a 2-story ceiling, the kitchen, breakfast area, and hearth room share an open plan. The spacious kitchen includes that opens to the breakfast area, quartz countertops with tile backsplash, stainless steel appliances, attractive cabinetry with crown molding, and a corner pantry. The connecting hearth room is a cozy retreat that includes a gas fireplace with stone surround and shiplap. The floor plan also includes a study with French doors and a convenient bonus room for additional flexible living space. The first-floor owner’s suite boasts an expansive closet, and a private bathroom with a shower, freestanding tub, and double bowl vanity. On the 2nd floor is a versatile loft area overlooking the great room, 2 full baths, and 3 bedrooms with spacious closets.
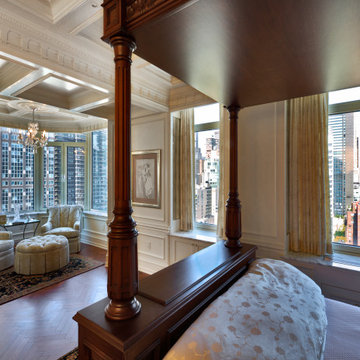
This white interior frames beautifully the expansive views of midtown Manhattan, and blends seamlessly the closet, master bedroom and sitting areas into one space highlighted by a coffered ceiling and the mahogany wood in the bed and night tables.
For more projects visit our website wlkitchenandhome.com
.
.
.
.
#mastersuite #luxurydesign #luxurycloset #whitecloset #closetideas #classicloset #classiccabinets #customfurniture #luxuryfurniture #mansioncloset #manhattaninteriordesign #manhattandesigner #bedroom #masterbedroom #luxurybedroom #luxuryhomes #bedroomdesign #whitebedroom #panelling #panelledwalls #milwork #classicbed #traditionalbed #sophisticateddesign #woodworker #luxurywoodworker #cofferedceiling #ceilingideas #livingroom #اتاق_مستر
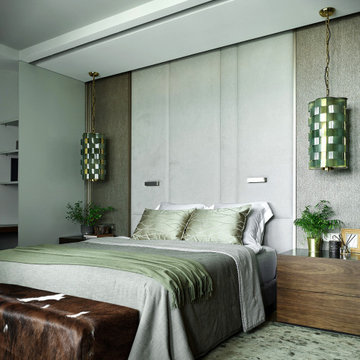
Modern inredning av ett mycket stort huvudsovrum, med gröna väggar, mörkt trägolv och brunt golv
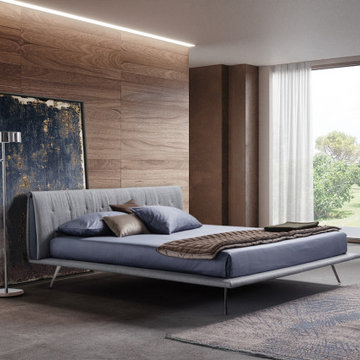
studi di interior styling, attraverso l'uso di colore, texture, materiali
Inredning av ett modernt mycket stort sovrum, med bruna väggar, ljust trägolv och beiget golv
Inredning av ett modernt mycket stort sovrum, med bruna väggar, ljust trägolv och beiget golv
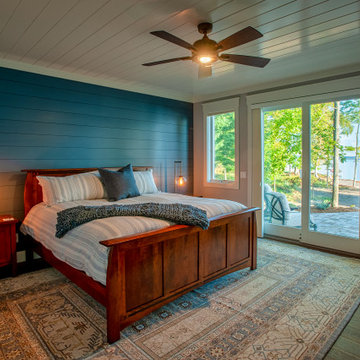
The sunrise view over Lake Skegemog steals the show in this classic 3963 sq. ft. craftsman home. This Up North Retreat was built with great attention to detail and superior craftsmanship. The expansive entry with floor to ceiling windows and beautiful vaulted 28 ft ceiling frame a spectacular lake view.
This well-appointed home features hickory floors, custom built-in mudroom bench, pantry, and master closet, along with lake views from each bedroom suite and living area provides for a perfect get-away with space to accommodate guests. The elegant custom kitchen design by Nowak Cabinets features quartz counter tops, premium appliances, and an impressive island fit for entertaining. Hand crafted loft barn door, artfully designed ridge beam, vaulted tongue and groove ceilings, barn beam mantle and custom metal worked railing blend seamlessly with the clients carefully chosen furnishings and lighting fixtures to create a graceful lakeside charm.
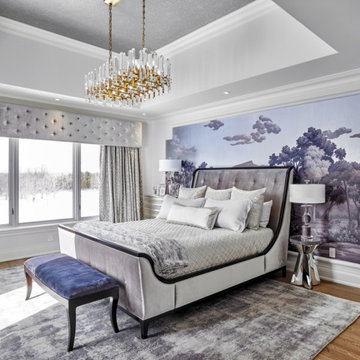
This estate is a transitional home that blends traditional architectural elements with clean-lined furniture and modern finishes. The fine balance of curved and straight lines results in an uncomplicated design that is both comfortable and relaxing while still sophisticated and refined. The red-brick exterior façade showcases windows that assure plenty of light. Once inside, the foyer features a hexagonal wood pattern with marble inlays and brass borders which opens into a bright and spacious interior with sumptuous living spaces. The neutral silvery grey base colour palette is wonderfully punctuated by variations of bold blue, from powder to robin’s egg, marine and royal. The anything but understated kitchen makes a whimsical impression, featuring marble counters and backsplashes, cherry blossom mosaic tiling, powder blue custom cabinetry and metallic finishes of silver, brass, copper and rose gold. The opulent first-floor powder room with gold-tiled mosaic mural is a visual feast.
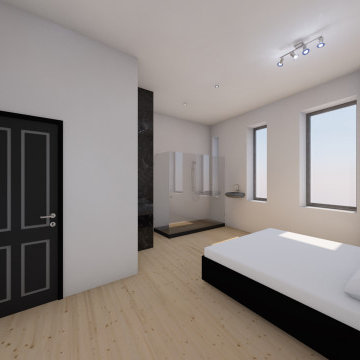
Generic room visualization
Idéer för ett mycket stort modernt huvudsovrum, med vita väggar, klinkergolv i porslin och beiget golv
Idéer för ett mycket stort modernt huvudsovrum, med vita väggar, klinkergolv i porslin och beiget golv
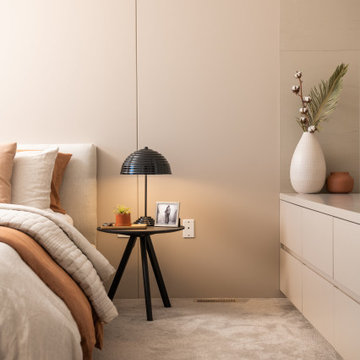
Inredning av ett minimalistiskt mycket stort huvudsovrum, med beige väggar, heltäckningsmatta och beiget golv
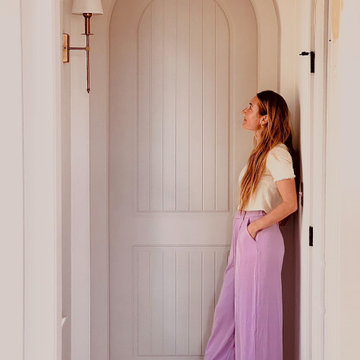
At Maebeck Doors, we create custom doors that transform your house into a home. We believe part of feeling comfortable in your own space relies on entryways tailored specifically to your design style and we are here to turn those visions into a reality.
We can create any interior and exterior door you can dream up.
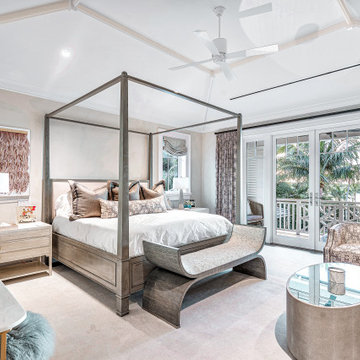
Exempel på ett mycket stort klassiskt gästrum, med röda väggar, mörkt trägolv och brunt golv
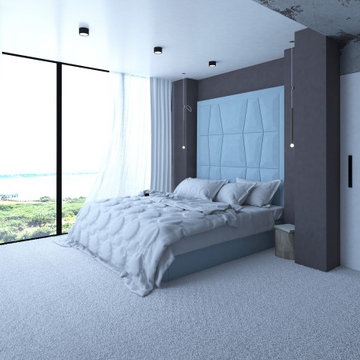
Master bedroom interior design
Bild på ett mycket stort funkis huvudsovrum, med bruna väggar, heltäckningsmatta och vitt golv
Bild på ett mycket stort funkis huvudsovrum, med bruna väggar, heltäckningsmatta och vitt golv
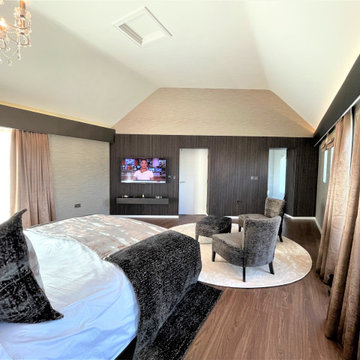
A master bedroom project draws inspiration from the sumptuous interior design often associated with boutique hotel suites. Featuring a large headboard wall which forms a walk-through dressing area with vast wardrobe space, meticulously optimised to comfortably fulfil all of the client’s storage requirements.
The combination of Xylo Cleaf ‘burned Yosemite’ cabinetry, dark oak slatted wall panelling, soft taupe fabrics and patinated brass accessories, provide a contemporary yet warm and luxurious feel.
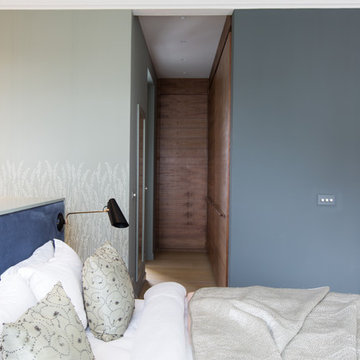
Principal bedroom. The wardrobe joinery is built into the corridor to the ensuite bathroom and finished in walnut.. The velvet upholstered headboard has concealed storage for accessories and mounted reading lights.. Designed and made by the My-Studio team.
677 foton på mycket stort sovrum
8
