1 844 foton på mycket stort sovrum
Sortera efter:
Budget
Sortera efter:Populärt i dag
101 - 120 av 1 844 foton
Artikel 1 av 3
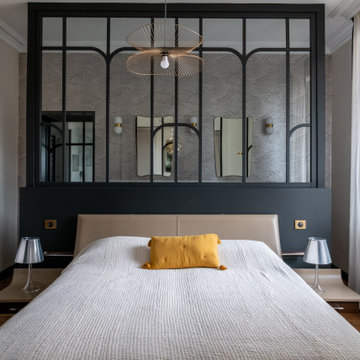
Exempel på ett mycket stort modernt huvudsovrum, med beige väggar, ljust trägolv, en standard öppen spis, en spiselkrans i sten och beiget golv
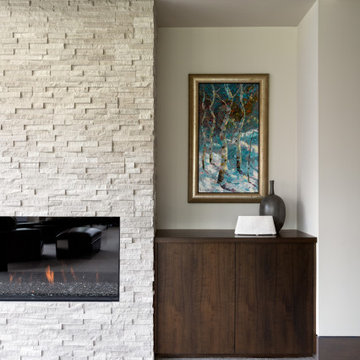
Exempel på ett mycket stort asiatiskt gästrum, med beige väggar, heltäckningsmatta, en standard öppen spis, en spiselkrans i sten och beiget golv
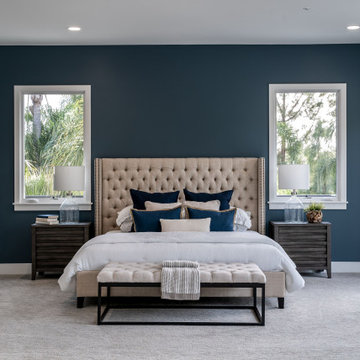
This room is the definition of ‘master retreat’. It is extra spacious with a wall of windows bringing in natural light and superior views of the lush, tropical landscape and pool area below. The attached outdoor deck has room for the whole family and over looks the expansive yard and surrounding hills. The navy colored accent walls anchor the headboard wall and bedroom area. The room then naturally divides into a private seating area, complete with cozy fireplace decked out in dramatic black marble and rustic wood mantel.
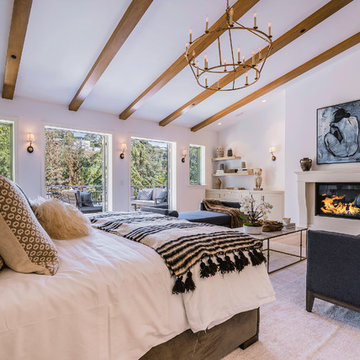
Idéer för att renovera ett mycket stort funkis huvudsovrum, med vita väggar, ljust trägolv, en standard öppen spis, en spiselkrans i sten och brunt golv
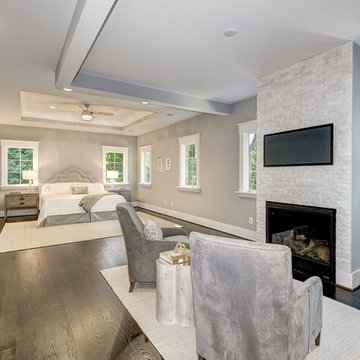
home visit
Bild på ett mycket stort funkis huvudsovrum, med grå väggar, mörkt trägolv, en standard öppen spis, en spiselkrans i sten och brunt golv
Bild på ett mycket stort funkis huvudsovrum, med grå väggar, mörkt trägolv, en standard öppen spis, en spiselkrans i sten och brunt golv
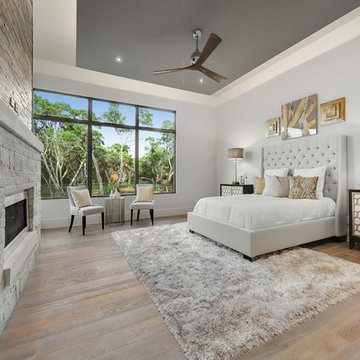
Cordillera Ranch Residence
Builder: Todd Glowka
Designer: Jessica Claiborne, Claiborne & Co too
Photo Credits: Lauren Keller
Materials Used: Macchiato Plank, Vaal 3D Wallboard, Ipe Decking
European Oak Engineered Wood Flooring, Engineered Red Oak 3D wall paneling, Ipe Decking on exterior walls.
This beautiful home, located in Boerne, Tx, utilizes our Macchiato Plank for the flooring, Vaal 3D Wallboard on the chimneys, and Ipe Decking for the exterior walls. The modern luxurious feel of our products are a match made in heaven for this upscale residence.
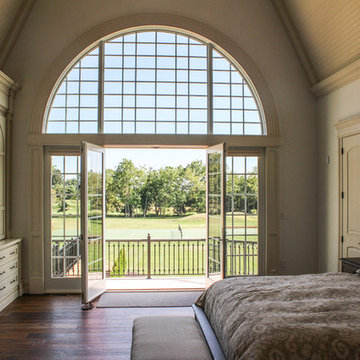
Idéer för mycket stora vintage huvudsovrum, med beige väggar, mellanmörkt trägolv, en standard öppen spis, en spiselkrans i trä och brunt golv
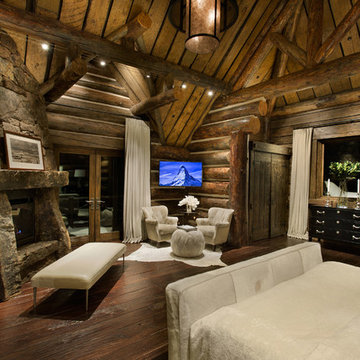
The stone fireplace, rustic wood closets and vanity set against the modern furnishings carry the modern mountain design style into the bedroom. Aspen Design Room provides the highest level of service to our interior design clients with a wealth of experience in Aspen and around the country.
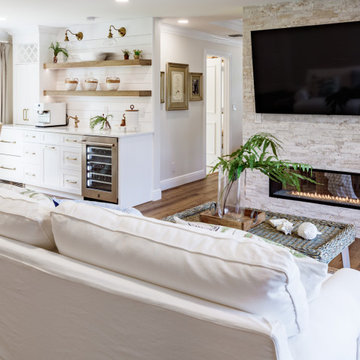
On the sitting room side, there is an intimate area for watching TV and a coffee/breakfast bar. The double sided gas fireplace an be seen from both sides.
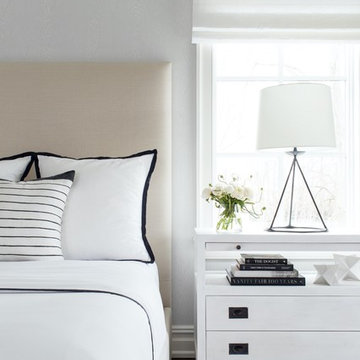
Architecture, Interior Design, Custom Furniture Design, & Art Curation by Chango & Co.
Photography by Raquel Langworthy
See the feature in Domino Magazine
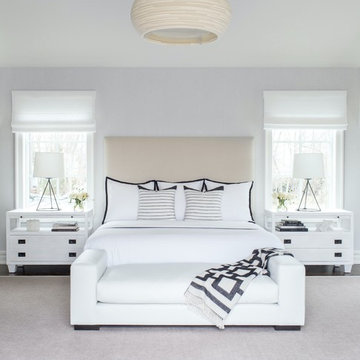
Architecture, Interior Design, Custom Furniture Design, & Art Curation by Chango & Co.
Photography by Raquel Langworthy
See the feature in Domino Magazine
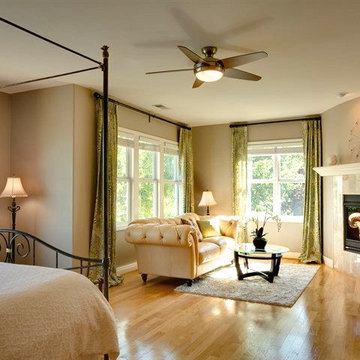
New custom draperies in the master bedroom made all of the difference to this space.
Idéer för att renovera ett mycket stort vintage huvudsovrum, med grå väggar, ljust trägolv, en standard öppen spis och en spiselkrans i sten
Idéer för att renovera ett mycket stort vintage huvudsovrum, med grå väggar, ljust trägolv, en standard öppen spis och en spiselkrans i sten
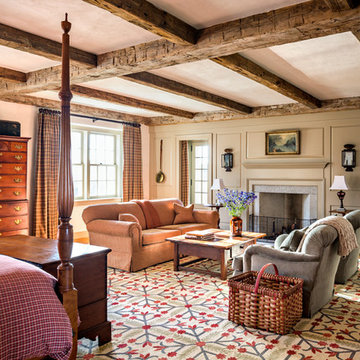
The Master Bedroom is designed to be a retreat, with a large, comfortable seating area beside the fireplace.
Robert Benson Photography
Inspiration för mycket stora lantliga huvudsovrum, med vita väggar, mellanmörkt trägolv, en standard öppen spis och en spiselkrans i sten
Inspiration för mycket stora lantliga huvudsovrum, med vita väggar, mellanmörkt trägolv, en standard öppen spis och en spiselkrans i sten

The Master Bedroom suite remained the only real neutral room as far as the color palette. This serves the owners need to escape the daily hustle-bustle and recharge, so it must be calm and relaxing. A softer palette with light off-whites and warm tones. Sheers were added to the doors of the balcony so they could blow in the breeze like a resort but not block the view outside.
A sitting area with swivel chairs was added for TV viewing, conversation or reading.
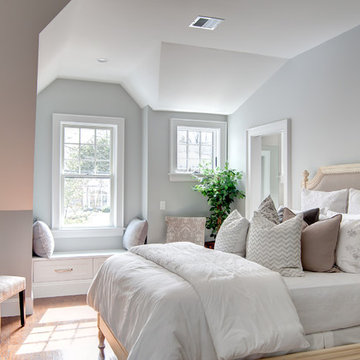
This elegant and sophisticated stone and shingle home is tailored for modern living. Custom designed by a highly respected developer, buyers will delight in the bright and beautiful transitional aesthetic. The welcoming foyer is accented with a statement lighting fixture that highlights the beautiful herringbone wood floor. The stunning gourmet kitchen includes everything on the chef's wish list including a butler's pantry and a decorative breakfast island. The family room, awash with oversized windows overlooks the bluestone patio and masonry fire pit exemplifying the ease of indoor and outdoor living. Upon entering the master suite with its sitting room and fireplace, you feel a zen experience. The ultimate lower level is a show stopper for entertaining with a glass-enclosed wine cellar, room for exercise, media or play and sixth bedroom suite. Nestled in the gorgeous Wellesley Farms neighborhood, conveniently located near the commuter train to Boston and town amenities.
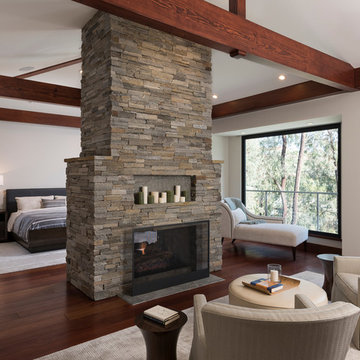
Modern inredning av ett mycket stort huvudsovrum, med vita väggar, mellanmörkt trägolv, en dubbelsidig öppen spis, en spiselkrans i sten och brunt golv
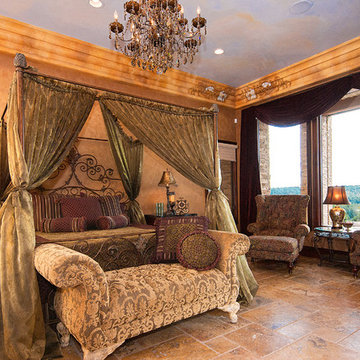
Brian Arnold
Idéer för ett mycket stort medelhavsstil huvudsovrum, med beige väggar, travertin golv och en spiselkrans i sten
Idéer för ett mycket stort medelhavsstil huvudsovrum, med beige väggar, travertin golv och en spiselkrans i sten
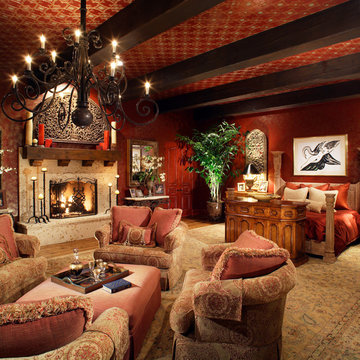
Bild på ett mycket stort vintage huvudsovrum, med röda väggar, ljust trägolv, en standard öppen spis, en spiselkrans i sten och brunt golv
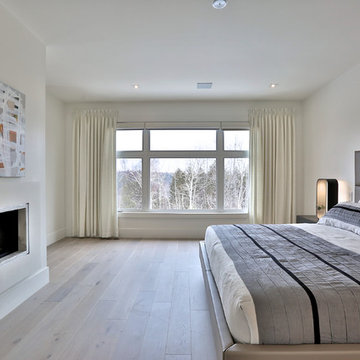
Master Bedroom w/bed and double sided fireplace, minimal & serene with great outdoor view
*jac jacobson photographics
Idéer för att renovera ett mycket stort funkis huvudsovrum, med vita väggar, ljust trägolv, en bred öppen spis och en spiselkrans i sten
Idéer för att renovera ett mycket stort funkis huvudsovrum, med vita väggar, ljust trägolv, en bred öppen spis och en spiselkrans i sten

We love this master bedroom's sitting area featuring arched entryways, a custom fireplace and sitting area, and wood floors.
Modern inredning av ett mycket stort huvudsovrum, med vita väggar, mörkt trägolv, en standard öppen spis, en spiselkrans i betong och brunt golv
Modern inredning av ett mycket stort huvudsovrum, med vita väggar, mörkt trägolv, en standard öppen spis, en spiselkrans i betong och brunt golv
1 844 foton på mycket stort sovrum
6