1 844 foton på mycket stort sovrum
Sortera efter:
Budget
Sortera efter:Populärt i dag
121 - 140 av 1 844 foton
Artikel 1 av 3

A rustic coastal retreat created to give our clients a sanctuary and place to escape the from the ebbs and flows of life.
Idéer för ett mycket stort maritimt huvudsovrum, med beige väggar, heltäckningsmatta, en dubbelsidig öppen spis, en spiselkrans i trä och beiget golv
Idéer för ett mycket stort maritimt huvudsovrum, med beige väggar, heltäckningsmatta, en dubbelsidig öppen spis, en spiselkrans i trä och beiget golv
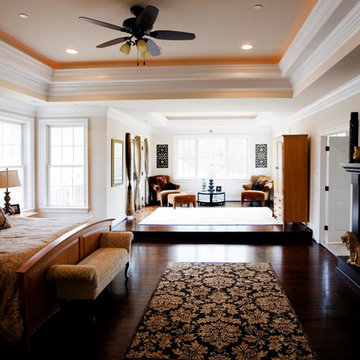
Inredning av ett klassiskt mycket stort huvudsovrum, med beige väggar, mörkt trägolv, en standard öppen spis, en spiselkrans i trä och brunt golv
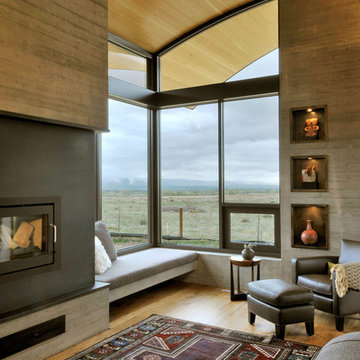
Michael Shopenn Photography
Idéer för ett mycket stort modernt huvudsovrum, med grå väggar, mellanmörkt trägolv, en standard öppen spis och en spiselkrans i sten
Idéer för ett mycket stort modernt huvudsovrum, med grå väggar, mellanmörkt trägolv, en standard öppen spis och en spiselkrans i sten
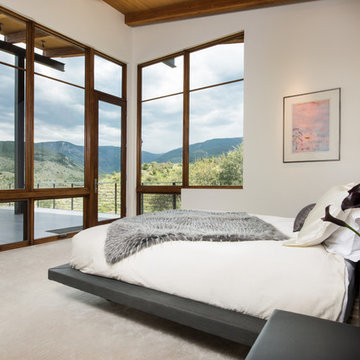
Ric Stovall
Modern inredning av ett mycket stort huvudsovrum, med vita väggar, heltäckningsmatta, en bred öppen spis, en spiselkrans i metall och grått golv
Modern inredning av ett mycket stort huvudsovrum, med vita väggar, heltäckningsmatta, en bred öppen spis, en spiselkrans i metall och grått golv
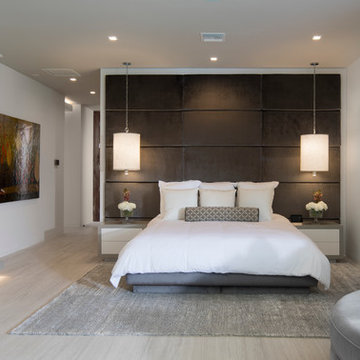
The master suite is located in a private wing and includes his and hers closets, a laundry room, a morning bar, and a spa-like bathroom, which features a luxurious steam room and exercise area. The intimate courtyard separating these rooms has a romantic outside fireplace. Other master suite amenities include the corner fireplace, pocketing glass walls and a safe room.
Photography: Jeff Davis Photography
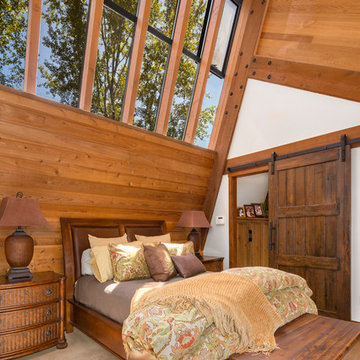
Andrew O'Neill, Clarity Northwest (Seattle)
Rustik inredning av ett mycket stort huvudsovrum, med beige väggar, heltäckningsmatta, en öppen hörnspis och en spiselkrans i sten
Rustik inredning av ett mycket stort huvudsovrum, med beige väggar, heltäckningsmatta, en öppen hörnspis och en spiselkrans i sten
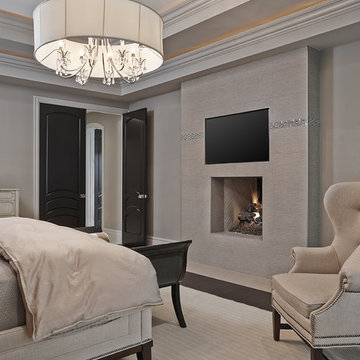
One of the highlights to this custom designed Master bedroom suite is the costumed designed Linen tile fireplace surround with a glass accented tile.
Photography by Carlson Productions, LLC
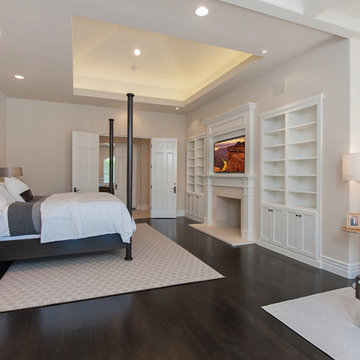
Idéer för mycket stora medelhavsstil huvudsovrum, med beige väggar, mörkt trägolv, en standard öppen spis och en spiselkrans i trä

Masculine Luxe Master Suite
Idéer för att renovera ett mycket stort funkis huvudsovrum, med grå väggar, ljust trägolv, en dubbelsidig öppen spis, en spiselkrans i betong och grått golv
Idéer för att renovera ett mycket stort funkis huvudsovrum, med grå väggar, ljust trägolv, en dubbelsidig öppen spis, en spiselkrans i betong och grått golv
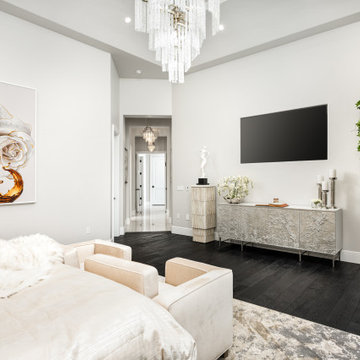
We love this master bedroom's chandelier and wood floors.
Idéer för mycket stora funkis huvudsovrum, med vita väggar, mörkt trägolv, en standard öppen spis, en spiselkrans i betong och brunt golv
Idéer för mycket stora funkis huvudsovrum, med vita väggar, mörkt trägolv, en standard öppen spis, en spiselkrans i betong och brunt golv
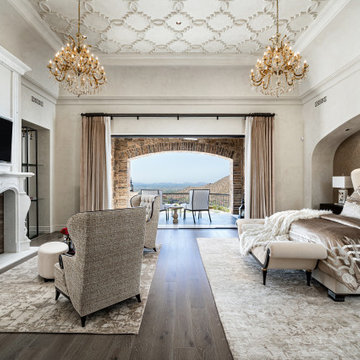
Special design elements such as custom ceilings and fireplaces, crown molding, chandeliers, and more.
Idéer för ett mycket stort huvudsovrum, med mellanmörkt trägolv, en standard öppen spis och en spiselkrans i sten
Idéer för ett mycket stort huvudsovrum, med mellanmörkt trägolv, en standard öppen spis och en spiselkrans i sten
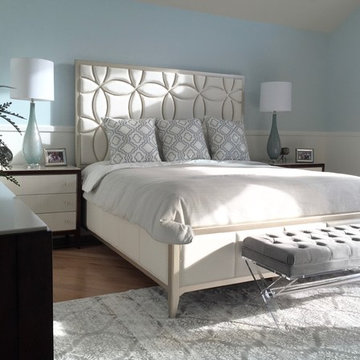
Our clients never felt their summer home had reached its full potential. After our initial walk through, we could see they were right.
Beautiful water views gave us our color palette right from the start.
We let the beach hues dictate this design. Soft blues, grays, whites and neutrals marry perfectly with open spaces of his home,
Each piece of furniture chosen with high style and ultimate comfort in mind,
This home has officially arrived!
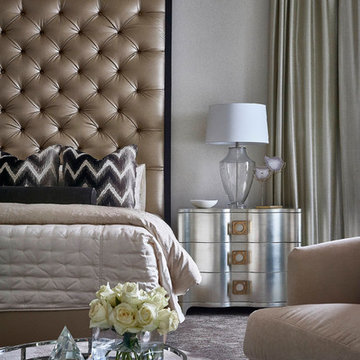
Stephen Allen Photography
Inredning av ett modernt mycket stort huvudsovrum, med grå väggar, heltäckningsmatta, en standard öppen spis och en spiselkrans i sten
Inredning av ett modernt mycket stort huvudsovrum, med grå väggar, heltäckningsmatta, en standard öppen spis och en spiselkrans i sten
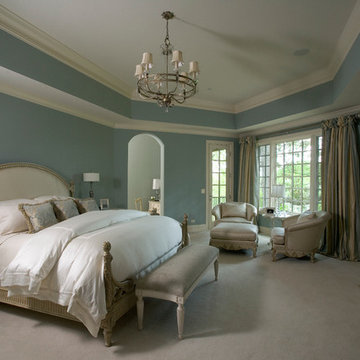
Photography by Linda Oyama Bryan. http://pickellbuilders.com. Elegant Master Suite with Tray Ceiling, multiple pieces of crown molding and a limestone fireplace surround.
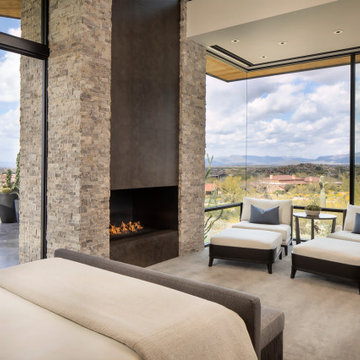
The master suite, with pocketing glass doors, seamlessly connects to outdoor patio space. A custom fireplace offers warmth while the views take your breath away.
Estancia Club
Builder: Peak Ventures
Interior Designer: Ownby Design
Photography: Jeff Zaruba
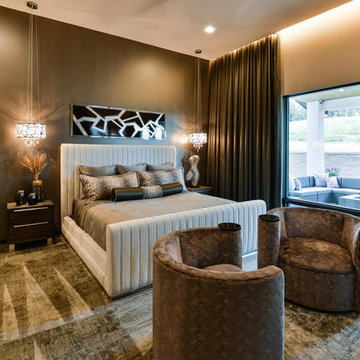
Modern inredning av ett mycket stort huvudsovrum, med bruna väggar, heltäckningsmatta, en bred öppen spis, en spiselkrans i betong och brunt golv
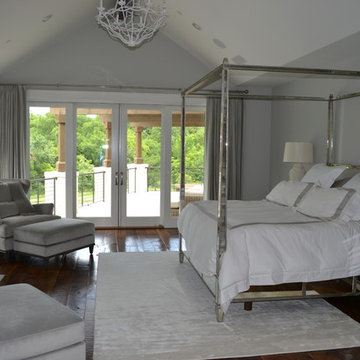
Mamie Adams
Inredning av ett klassiskt mycket stort huvudsovrum, med grå väggar, mörkt trägolv, en standard öppen spis, en spiselkrans i trä och brunt golv
Inredning av ett klassiskt mycket stort huvudsovrum, med grå väggar, mörkt trägolv, en standard öppen spis, en spiselkrans i trä och brunt golv
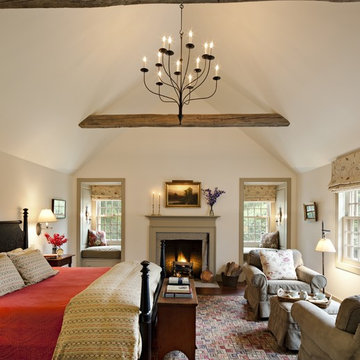
Paneled window-seats flank the fireplace in the Master Bedroom.
Robert Benson Photography
Bild på ett mycket stort lantligt huvudsovrum, med vita väggar, mellanmörkt trägolv, en standard öppen spis och en spiselkrans i sten
Bild på ett mycket stort lantligt huvudsovrum, med vita väggar, mellanmörkt trägolv, en standard öppen spis och en spiselkrans i sten
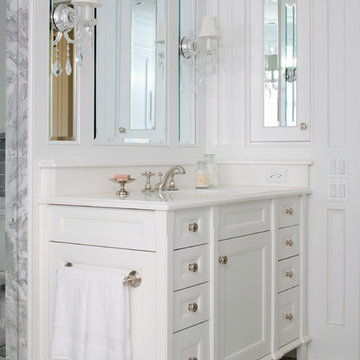
This brick and limestone, 6,000-square-foot residence exemplifies understated elegance. Located in the award-wining Blaine School District and within close proximity to the Southport Corridor, this is city living at its finest!
The foyer, with herringbone wood floors, leads to a dramatic, hand-milled oval staircase; an architectural element that allows sunlight to cascade down from skylights and to filter throughout the house. The floor plan has stately-proportioned rooms and includes formal Living and Dining Rooms; an expansive, eat-in, gourmet Kitchen/Great Room; four bedrooms on the second level with three additional bedrooms and a Family Room on the lower level; a Penthouse Playroom leading to a roof-top deck and green roof; and an attached, heated 3-car garage. Additional features include hardwood flooring throughout the main level and upper two floors; sophisticated architectural detailing throughout the house including coffered ceiling details, barrel and groin vaulted ceilings; painted, glazed and wood paneling; laundry rooms on the bedroom level and on the lower level; five fireplaces, including one outdoors; and HD Video, Audio and Surround Sound pre-wire distribution through the house and grounds. The home also features extensively landscaped exterior spaces, designed by Prassas Landscape Studio.
This home went under contract within 90 days during the Great Recession.
Featured in Chicago Magazine: http://goo.gl/Gl8lRm
Jim Yochum
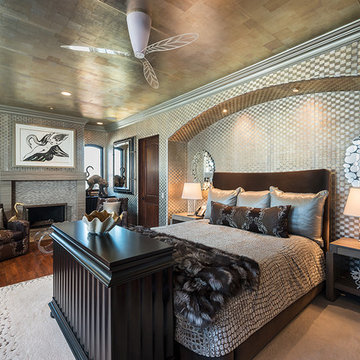
This project combines high end earthy elements with elegant, modern furnishings. We wanted to re invent the beach house concept and create an home which is not your typical coastal retreat. By combining stronger colors and textures, we gave the spaces a bolder and more permanent feel. Yet, as you travel through each room, you can't help but feel invited and at home.
1 844 foton på mycket stort sovrum
7