1 826 foton på mycket stort svart kök
Sortera efter:
Budget
Sortera efter:Populärt i dag
221 - 240 av 1 826 foton
Artikel 1 av 3
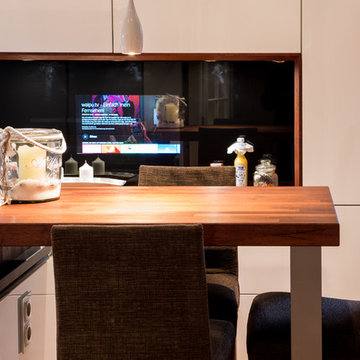
Exempel på ett mycket stort modernt svart svart kök, med en nedsänkt diskho, släta luckor, vita skåp, bänkskiva i koppar, vitt stänkskydd, svarta vitvaror, klinkergolv i terrakotta, en köksö och rött golv
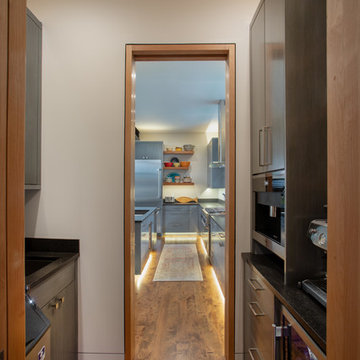
As written in Northern Home & Cottage by Elizabeth Edwards
Sara and Paul Matthews call their head-turning home, located in a sweet neighborhood just up the hill from downtown Petoskey, “a very human story.” Indeed it is. Sara and her husband, Paul, have a special-needs son as well as an energetic middle-school daughter. This home has an answer for everyone. Located down the street from the school, it is ideally situated for their daughter and a self-contained apartment off the great room accommodates all their son’s needs while giving his caretakers privacy—and the family theirs. The Matthews began the building process by taking their thoughts and
needs to Stephanie Baldwin and her team at Edgewater Design Group. Beyond the above considerations, they wanted their new home to be low maintenance and to stand out architecturally, “But not so much that anyone would complain that it didn’t work in our neighborhood,” says Sara. “We
were thrilled that Edgewater listened to us and were able to give us a unique-looking house that is meeting all our needs.” Lombardy LLC built this handsome home with Paul working alongside the construction crew throughout the project. The low maintenance exterior is a cutting-edge blend of stacked stone, black corrugated steel, black framed windows and Douglas fir soffits—elements that add up to an organic contemporary look. The use of black steel, including interior beams and the staircase system, lend an industrial vibe that is courtesy of the Matthews’ friend Dan Mello of Trimet Industries in Traverse City. The couple first met Dan, a metal fabricator, a number of years ago, right around the time they found out that their then two-year-old son would never be able to walk. After the couple explained to Dan that they couldn’t find a solution for a child who wasn’t big enough for a wheelchair, he designed a comfortable, rolling chair that was just perfect. They still use it. The couple’s gratitude for the chair resulted in a trusting relationship with Dan, so it was natural for them to welcome his talents into their home-building process. A maple floor finished to bring out all of its color-tones envelops the room in warmth. Alder doors and trim and a Doug fir ceiling reflect that warmth. Clearstory windows and floor-to-ceiling window banks fill the space with light—and with views of the spacious grounds that will
become a canvas for Paul, a retired landscaper. The couple’s vibrant art pieces play off against modernist furniture and lighting that is due to an inspired collaboration between Sara and interior designer Kelly Paulsen. “She was absolutely instrumental to the project,” Sara says. “I went through
two designers before I finally found Kelly.” The open clean-lined kitchen, butler’s pantry outfitted with a beverage center and Miele coffee machine (that allows guests to wait on themselves when Sara is cooking), and an outdoor room that centers around a wood-burning fireplace, all make for easy,
fabulous entertaining. A den just off the great room houses the big-screen television and Sara’s loom—
making for relaxing evenings of weaving, game watching and togetherness. Tourgoers will leave understanding that this house is everything great design should be. Form following function—and solving very human issues with soul-soothing style.
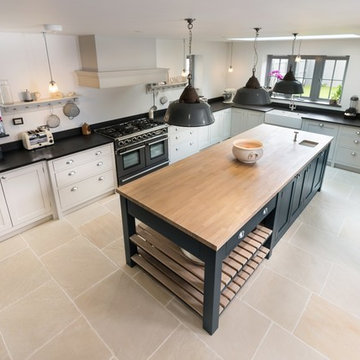
Classic Shaker, Hand Painted, Solid Timber construction
Double Bowl Belfast Sink, Perrin & Rowe taps
Honed African Granite Worktops and Solid Wood Island
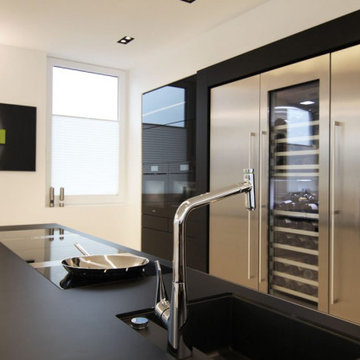
UNKONVENTIONELL
Offene und geschlossene Elemente, helle und dunkle Strukturen kreieren in dieser individuell und exklusiv geplanten Küche eine Spannung, die sich perfekt mit der offenen Raumgestaltung einer Penthaus-Wohnung ergänzt.
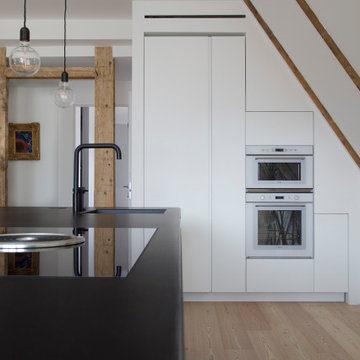
cucina a vista a isola, colore nero, piano continuo con lavandini in quarzo, travi e pilastri in legno di recupero, stufa a legna di recupero
Inspiration för ett mycket stort funkis svart svart kök, med en integrerad diskho, luckor med profilerade fronter, svarta skåp, bänkskiva i kvarts, ljust trägolv, en köksö och vita vitvaror
Inspiration för ett mycket stort funkis svart svart kök, med en integrerad diskho, luckor med profilerade fronter, svarta skåp, bänkskiva i kvarts, ljust trägolv, en köksö och vita vitvaror
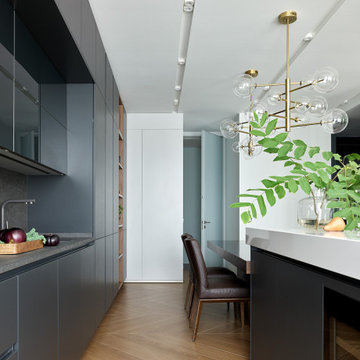
Кухня со объемной системой хранения.
Modern inredning av ett mycket stort svart linjärt svart kök och matrum, med en undermonterad diskho, släta luckor, svarta skåp, granitbänkskiva, svart stänkskydd, vita vitvaror, klinkergolv i porslin, en köksö och brunt golv
Modern inredning av ett mycket stort svart linjärt svart kök och matrum, med en undermonterad diskho, släta luckor, svarta skåp, granitbänkskiva, svart stänkskydd, vita vitvaror, klinkergolv i porslin, en köksö och brunt golv
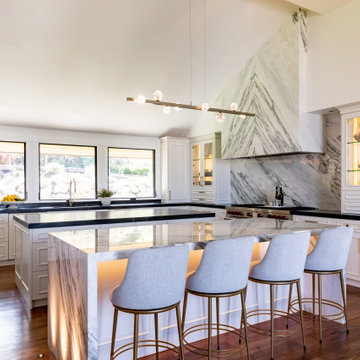
Contemporary white kitchen with slab marble hood and backsplash. Flat panel cabinets with raise molding details combining clean modern lines with a bit of glam.
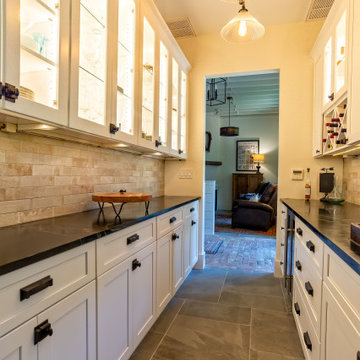
Restored Barn. White Shaker kitchen with rustic reclaimed wood Island. Large casement windows and professional appliances. Hood in front of windows.
Lofted ceilings. Speed oven. Very large porcelain tiles. extra large pendant lights.
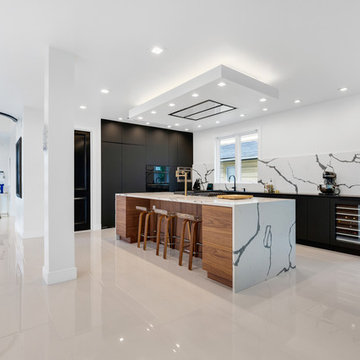
Full custom kitchen with 10' Island and waterfall counter top
Idéer för ett mycket stort modernt svart linjärt kök och matrum, med en dubbel diskho, släta luckor, svarta skåp, marmorbänkskiva, vitt stänkskydd, stänkskydd i sten, färgglada vitvaror, marmorgolv, en köksö och vitt golv
Idéer för ett mycket stort modernt svart linjärt kök och matrum, med en dubbel diskho, släta luckor, svarta skåp, marmorbänkskiva, vitt stänkskydd, stänkskydd i sten, färgglada vitvaror, marmorgolv, en köksö och vitt golv
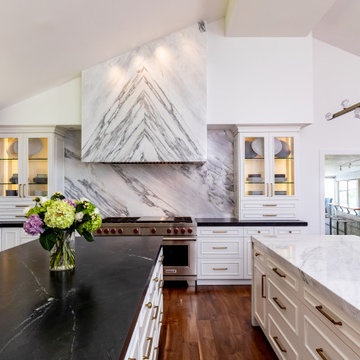
Contemporary white kitchen with slab marble hood and backsplash. Flat panel cabinets with raise molding details combining clean modern lines with a bit of glam.
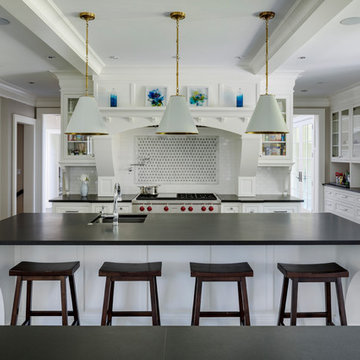
View of the kitchen. Large working island, expansive kitchen window and custom range hood.
Photography: Greg Premru
Inspiration för mycket stora klassiska svart kök, med en rustik diskho, luckor med infälld panel, vita skåp, granitbänkskiva, vitt stänkskydd, stänkskydd i keramik, integrerade vitvaror, mörkt trägolv, flera köksöar och brunt golv
Inspiration för mycket stora klassiska svart kök, med en rustik diskho, luckor med infälld panel, vita skåp, granitbänkskiva, vitt stänkskydd, stänkskydd i keramik, integrerade vitvaror, mörkt trägolv, flera köksöar och brunt golv
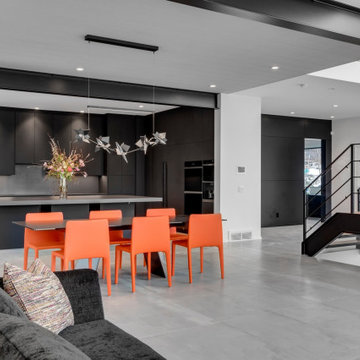
Foto på ett mycket stort funkis svart u-kök, med en dubbel diskho, släta luckor, svarta skåp, bänkskiva i betong, svart stänkskydd, stänkskydd i cementkakel, svarta vitvaror, cementgolv, en köksö och svart golv
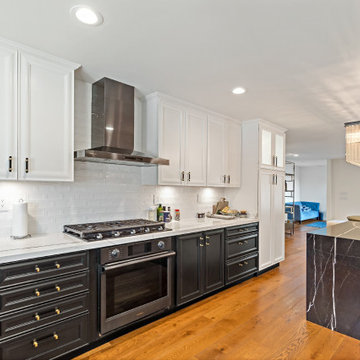
THIS CLASSIC SLEEK MODERN KITCHEN IS SOMETHING OUT OF A MAGAZINE THE PANORAMIC FRENCH SLIDING DOORS GIVE ALL THE NATURAL LIGHT ONE CAN ASK FOR. THE WARM WOOD FLOORS HELP COMBINE THE MARBLE COUNTERTOPS AND COMBO WOOD CUSTOM CABINETS OF WHITE AND BLACK ; THIS WAS NOT A OPEN CONCEPT KITCHEN THIS WAS A 1974 KITCHEN WITH TWO WALLS AT EACH END OF THE ISLAND AREA // FARMERS SINK IS CERAMIC ; ALL NEW APPLICANCES
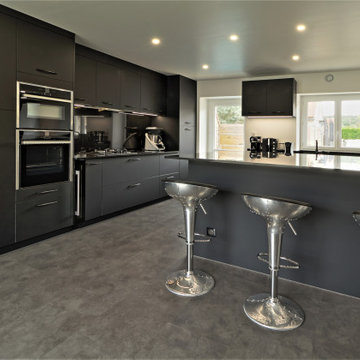
Je suis fier de vous présenter ma nouvelle réalisation !
Un projet d'exception dans un espace incroyable.
Voici la nouvelle cuisine de Mme C. Une cuisine de rêve qui donne envie de s’y mettre tout de suite !
La pièce a été rénovée du sol au plafond, en travaillant autour du noir. Ma cliente souhaitait une cuisine full black à la fois élégante et lumineuse.
Nous avons donc sélectionné des meubles noir de qualité, avec une finition « peau de pêche ». Soyeux au toucher, ils offrent cette touche de confort tout en douceur.
Pour apporter de la brillance, nous avons également travaillé sur un jeu de lumières. Les spots du plafond et ceux intégrés dans les meubles illuminent subtilement l’acier de l’électroménager et des sièges de bar.
Des heures de travail, de la conception à la réalisation, ont été nécessaires pour un résultat tout simplement sublime. Les finitions sont impeccables dans tous les recoins de la cuisine !
Vous souhaitez transformer votre cuisine en cuisine de rêve ? Contactez-moi dès maintenant avant la clôture de mon planning 2020.
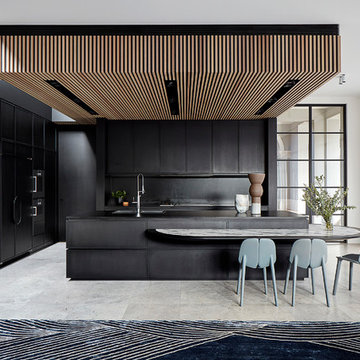
black kitchen, timber slats, feature ceiling, island bench
Photography: Jack Lovel
Modern inredning av ett mycket stort svart svart kök med öppen planlösning, med en dubbel diskho, skåp i shakerstil, svarta skåp, granitbänkskiva, svart stänkskydd, stänkskydd i sten, svarta vitvaror, kalkstensgolv, en köksö och grått golv
Modern inredning av ett mycket stort svart svart kök med öppen planlösning, med en dubbel diskho, skåp i shakerstil, svarta skåp, granitbänkskiva, svart stänkskydd, stänkskydd i sten, svarta vitvaror, kalkstensgolv, en köksö och grått golv
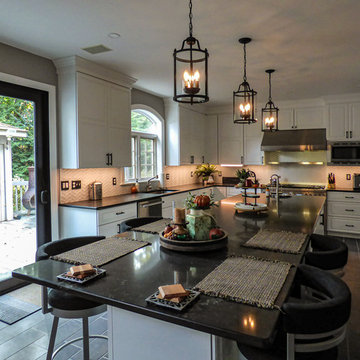
Hanging above the expansive central island is the kitchen's industrial pendant lighting. With exposed candle bulbs and iron framing, the pendants give the kitchen a rustic and warm tone.
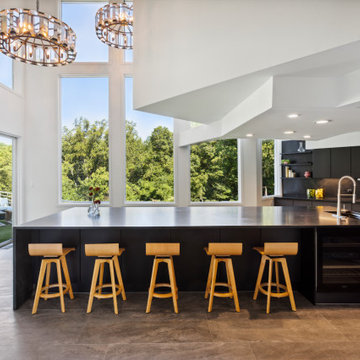
Bild på ett mycket stort funkis svart svart kök, med en undermonterad diskho, släta luckor, svarta skåp, bänkskiva i kvarts, svart stänkskydd, rostfria vitvaror och en köksö
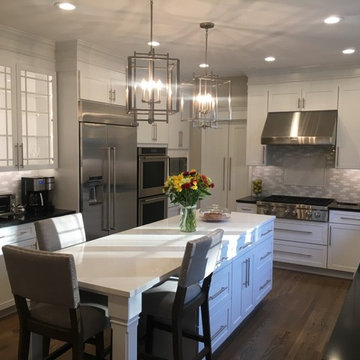
Inredning av ett modernt mycket stort svart svart kök och matrum, med en undermonterad diskho, skåp i shakerstil, grå skåp, bänkskiva i kvarts, flerfärgad stänkskydd, stänkskydd i porslinskakel, rostfria vitvaror, ljust trägolv, en köksö och brunt golv
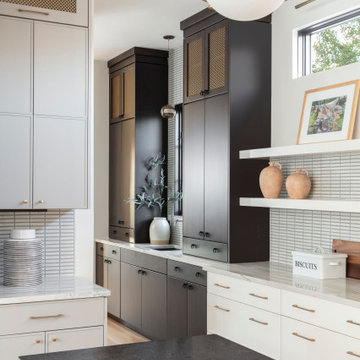
Inredning av ett klassiskt mycket stort svart svart kök, med en undermonterad diskho, luckor med infälld panel, grå skåp, bänkskiva i kvartsit, vitt stänkskydd, stänkskydd i mosaik, integrerade vitvaror, ljust trägolv och flera köksöar
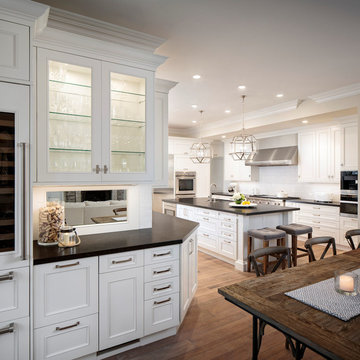
Location: Newport Beach
Description: Wood-Mode cabinetry/ Nordic White
Countertop: Zimbabwe leather Granite
Idéer för mycket stora vintage svart u-kök, med en undermonterad diskho, luckor med infälld panel, vita skåp, granitbänkskiva, vitt stänkskydd, stänkskydd i keramik, rostfria vitvaror, mellanmörkt trägolv, en köksö och brunt golv
Idéer för mycket stora vintage svart u-kök, med en undermonterad diskho, luckor med infälld panel, vita skåp, granitbänkskiva, vitt stänkskydd, stänkskydd i keramik, rostfria vitvaror, mellanmörkt trägolv, en köksö och brunt golv
1 826 foton på mycket stort svart kök
12