1 827 foton på mycket stort svart kök
Sortera efter:
Budget
Sortera efter:Populärt i dag
141 - 160 av 1 827 foton
Artikel 1 av 3
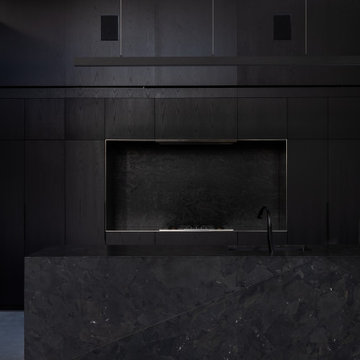
Inspiration för mycket stora moderna svart kök, med en undermonterad diskho, svarta skåp, bänkskiva i kvarts, svart stänkskydd, stänkskydd i sten, svarta vitvaror, betonggolv, en köksö och grått golv
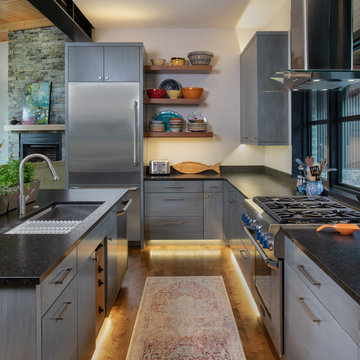
As written in Northern Home & Cottage by Elizabeth Edwards
Sara and Paul Matthews call their head-turning home, located in a sweet neighborhood just up the hill from downtown Petoskey, “a very human story.” Indeed it is. Sara and her husband, Paul, have a special-needs son as well as an energetic middle-school daughter. This home has an answer for everyone. Located down the street from the school, it is ideally situated for their daughter and a self-contained apartment off the great room accommodates all their son’s needs while giving his caretakers privacy—and the family theirs. The Matthews began the building process by taking their thoughts and
needs to Stephanie Baldwin and her team at Edgewater Design Group. Beyond the above considerations, they wanted their new home to be low maintenance and to stand out architecturally, “But not so much that anyone would complain that it didn’t work in our neighborhood,” says Sara. “We
were thrilled that Edgewater listened to us and were able to give us a unique-looking house that is meeting all our needs.” Lombardy LLC built this handsome home with Paul working alongside the construction crew throughout the project. The low maintenance exterior is a cutting-edge blend of stacked stone, black corrugated steel, black framed windows and Douglas fir soffits—elements that add up to an organic contemporary look. The use of black steel, including interior beams and the staircase system, lend an industrial vibe that is courtesy of the Matthews’ friend Dan Mello of Trimet Industries in Traverse City. The couple first met Dan, a metal fabricator, a number of years ago, right around the time they found out that their then two-year-old son would never be able to walk. After the couple explained to Dan that they couldn’t find a solution for a child who wasn’t big enough for a wheelchair, he designed a comfortable, rolling chair that was just perfect. They still use it. The couple’s gratitude for the chair resulted in a trusting relationship with Dan, so it was natural for them to welcome his talents into their home-building process. A maple floor finished to bring out all of its color-tones envelops the room in warmth. Alder doors and trim and a Doug fir ceiling reflect that warmth. Clearstory windows and floor-to-ceiling window banks fill the space with light—and with views of the spacious grounds that will
become a canvas for Paul, a retired landscaper. The couple’s vibrant art pieces play off against modernist furniture and lighting that is due to an inspired collaboration between Sara and interior designer Kelly Paulsen. “She was absolutely instrumental to the project,” Sara says. “I went through
two designers before I finally found Kelly.” The open clean-lined kitchen, butler’s pantry outfitted with a beverage center and Miele coffee machine (that allows guests to wait on themselves when Sara is cooking), and an outdoor room that centers around a wood-burning fireplace, all make for easy,
fabulous entertaining. A den just off the great room houses the big-screen television and Sara’s loom—
making for relaxing evenings of weaving, game watching and togetherness. Tourgoers will leave understanding that this house is everything great design should be. Form following function—and solving very human issues with soul-soothing style.
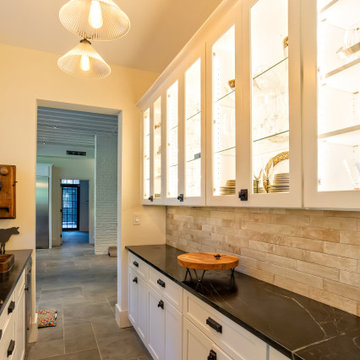
Restored Barn. White Shaker kitchen with rustic reclaimed wood Island. Large casement windows and professional appliances. Hood in front of windows.
Lofted ceilings. Speed oven. Very large porcelain tiles. extra large pendant lights.
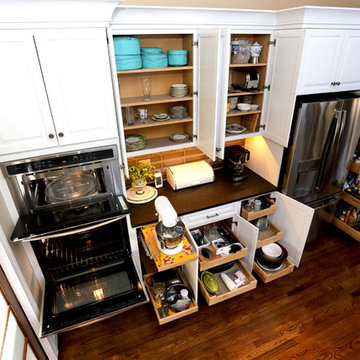
Kitchen From Dining Area
Corey Crockett
Idéer för mycket stora funkis svart kök, med en undermonterad diskho, luckor med upphöjd panel, vita skåp, granitbänkskiva, svart stänkskydd, stänkskydd i sten, rostfria vitvaror, mellanmörkt trägolv, en köksö och brunt golv
Idéer för mycket stora funkis svart kök, med en undermonterad diskho, luckor med upphöjd panel, vita skåp, granitbänkskiva, svart stänkskydd, stänkskydd i sten, rostfria vitvaror, mellanmörkt trägolv, en köksö och brunt golv
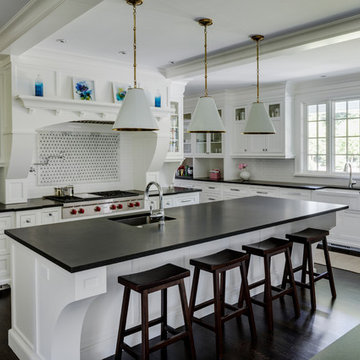
View of the kitchen. Large working island, expansive kitchen window and custom range hood.
Photography: Greg Premru
Inredning av ett klassiskt mycket stort svart svart kök, med en rustik diskho, luckor med infälld panel, vita skåp, granitbänkskiva, vitt stänkskydd, stänkskydd i keramik, integrerade vitvaror, mörkt trägolv, flera köksöar och brunt golv
Inredning av ett klassiskt mycket stort svart svart kök, med en rustik diskho, luckor med infälld panel, vita skåp, granitbänkskiva, vitt stänkskydd, stänkskydd i keramik, integrerade vitvaror, mörkt trägolv, flera köksöar och brunt golv
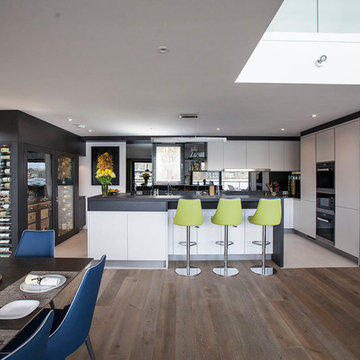
Bild på ett mycket stort funkis svart svart kök, med släta luckor, en köksö, svarta vitvaror och vitt golv
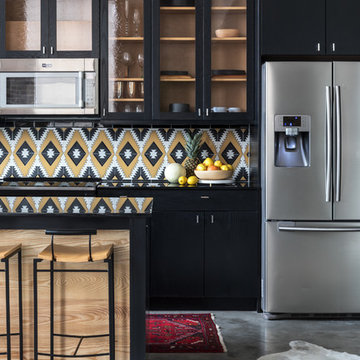
Design: Cattaneo Studios // Photos: Jacqueline Marque
Inspiration för mycket stora industriella linjära svart kök med öppen planlösning, med släta luckor, svarta skåp, flerfärgad stänkskydd, stänkskydd i keramik, rostfria vitvaror, betonggolv, en köksö och grått golv
Inspiration för mycket stora industriella linjära svart kök med öppen planlösning, med släta luckor, svarta skåp, flerfärgad stänkskydd, stänkskydd i keramik, rostfria vitvaror, betonggolv, en köksö och grått golv
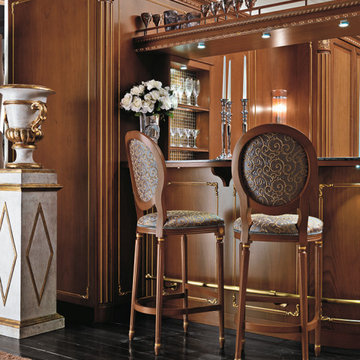
Maestosa cucina laccata con dettagli intagliati con foglia oro e capitelli in vetro fiorentino.
Inspiration för ett mycket stort vintage svart svart kök, med en undermonterad diskho, luckor med upphöjd panel, beige skåp, marmorbänkskiva, svart stänkskydd, stänkskydd i marmor och rostfria vitvaror
Inspiration för ett mycket stort vintage svart svart kök, med en undermonterad diskho, luckor med upphöjd panel, beige skåp, marmorbänkskiva, svart stänkskydd, stänkskydd i marmor och rostfria vitvaror
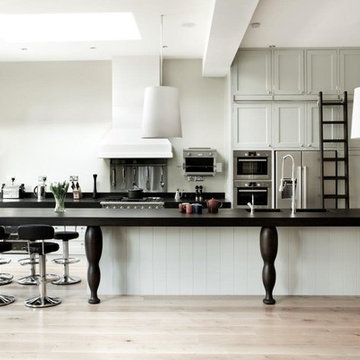
Shaker kitchen cabinets painted in Farrow & Ball colours, oak internals, oversized island, granite worktops and sliding ladder, skylight, bar seating.
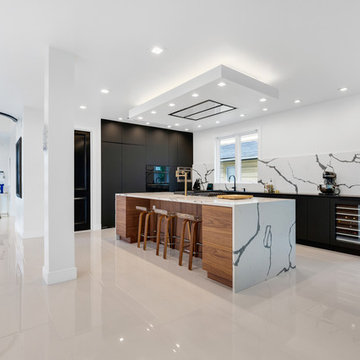
Full custom kitchen with 10' Island and waterfall counter top
Idéer för ett mycket stort modernt svart linjärt kök och matrum, med en dubbel diskho, släta luckor, svarta skåp, marmorbänkskiva, vitt stänkskydd, stänkskydd i sten, färgglada vitvaror, marmorgolv, en köksö och vitt golv
Idéer för ett mycket stort modernt svart linjärt kök och matrum, med en dubbel diskho, släta luckor, svarta skåp, marmorbänkskiva, vitt stänkskydd, stänkskydd i sten, färgglada vitvaror, marmorgolv, en köksö och vitt golv
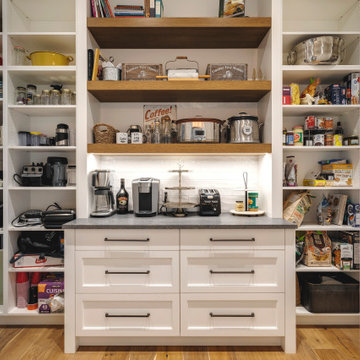
Foto på ett mycket stort amerikanskt svart kök, med en rustik diskho, skåp i shakerstil, vita skåp, marmorbänkskiva, vitt stänkskydd, stänkskydd i tunnelbanekakel, rostfria vitvaror, mörkt trägolv och en köksö
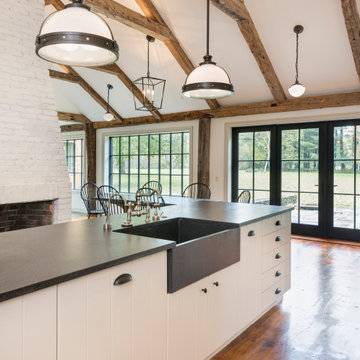
Before the renovation, this 17th century farmhouse was a rabbit warren of small dark rooms with low ceilings. A new owner wanted to keep the character but modernize the house, so CTA obliged, transforming the house completely. The family room, a large but very low ceiling room, was radically transformed by removing the ceiling to expose the roof structure above and rebuilding a more open new stair; the exposed beams were salvaged from an historic barn elsewhere on the property. The kitchen was moved to the former Dining Room, and also opened up to show the vaulted roof. The mud room and laundry were rebuilt to connect the farmhouse to a Barn (See “Net Zero Barn” project), also using salvaged timbers. Original wide plank pine floors were carefully numbered, replaced, and matched where needed. Historic rooms in the front of the house were carefully restored and upgraded, and new bathrooms and other amenities inserted where possible. The project is also a net zero energy project, with solar panels, super insulated walls, and triple glazed windows. CTA also assisted the owner with selecting all interior finishes, furniture, and fixtures. This project won “Best in Massachusetts” at the 2019 International Interior Design Association and was the 2020 Recipient of a Design Citation by the Boston Society of Architects.
Photography by Nat Rea
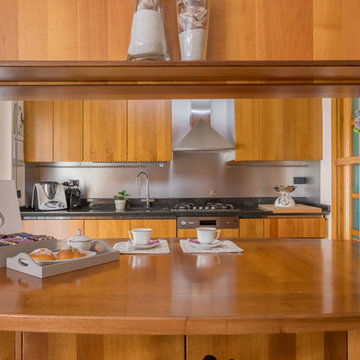
Bild på ett mycket stort funkis svart svart kök, med en nedsänkt diskho, släta luckor, skåp i ljust trä, marmorbänkskiva, stänkskydd med metallisk yta, rostfria vitvaror, marmorgolv och flerfärgat golv
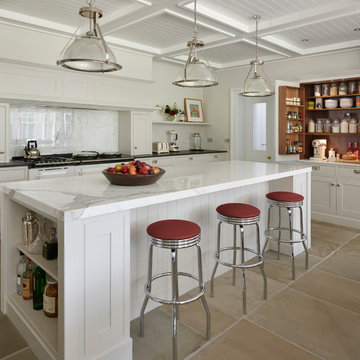
Roundhouse Period 2 Classic matt lacquer bespoke kitchen in Little Greene Gauze Deep 165 with two open base cabinets, worktop in 20mm Nero Assoluto Antique finish. (client supplied island worktop and dresser top). Taps; Gessi Oxygen chrome taps with pull out, sink; Regis Farmhouse double bowl, Wolf ICB736TCI –LH, tall refrigerator/freezer; Sub Zero ICB427G full size wine cooler; Westins Cache extractor; Miele dishwasher. Aga client’s own. Photography by Darren Chung.
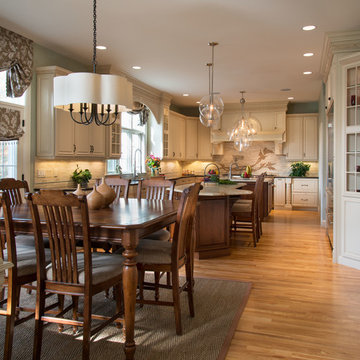
Designed by Richard Fishel and Deb McBride, Photos by Jackie Friberg
Inspiration för mycket stora klassiska svart kök, med granitbänkskiva, en undermonterad diskho, luckor med upphöjd panel, vita skåp, beige stänkskydd, stänkskydd i keramik, rostfria vitvaror, ljust trägolv, beiget golv och en köksö
Inspiration för mycket stora klassiska svart kök, med granitbänkskiva, en undermonterad diskho, luckor med upphöjd panel, vita skåp, beige stänkskydd, stänkskydd i keramik, rostfria vitvaror, ljust trägolv, beiget golv och en köksö
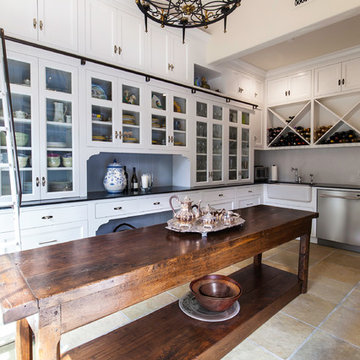
Old World Mix of Spanish and English graces this completely remodeled old home in Hope Ranch, Santa Barbara. All new painted cabinets throughout, with glossy and satin finishes mixed with antiques discovered throughout the world. A wonderful mix of the owner's antique red rugs over the slate and bleached walnut floors pared with an eclectic modern art collection give a contemporary feel to this old style villa. A new pantry crafted from the unused 'maids room' attaches to the kitchen with a glossy blue island and white cabinetry. Large red velvet drapes separate the very large great room with the limestone fireplace and oversized upholstery from the kitchen area. Upstairs the library is created from an attic space, with long cushioned window seats in a wild mix of reds and blues. Several unique upstairs rooms for guests with on suite baths in different colors and styles. Black and white bath, Red bedroom, blue bedrooms, all with unique art. Off of the master features a sun room with a long, low extra long sofa, grass shades and soft drapes.
Project Location Hope Ranch, Santa Barbara. From their beautiful resort town of Ojai, they serve clients in Montecito, Hope Ranch, Malibu, Westlake and Calabasas, across the tri-county areas of Santa Barbara, Ventura and Los Angeles, south to Hidden Hills- north through Solvang and more.
John Madden Construction
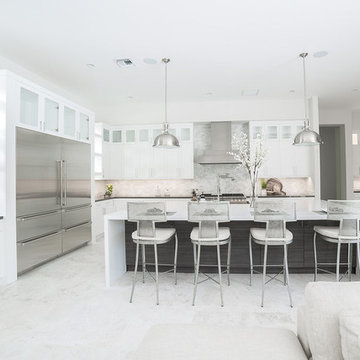
Inspiration för mycket stora moderna svart kök, med en undermonterad diskho, skåp i shakerstil, vita skåp, bänkskiva i kvartsit, beige stänkskydd, stänkskydd i stenkakel, rostfria vitvaror, klinkergolv i porslin, en köksö och vitt golv
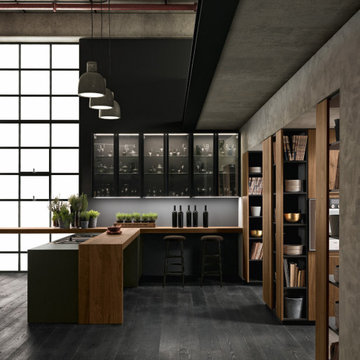
With its Vogue design project, Aranelli presents architectural element that redefine the kitchen
space. More open, more lightweight, more functional. The fronts of the island have a titanium
metallic lacquerware finish, and the tall units contain not only functional elements like ovens and
refrigerators but also open shelving for the living area, in Canaletto walnut veneer.
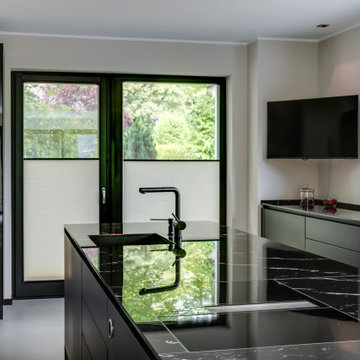
Als zweizeilige Küche mit Kücheninsel wird der große Raum großzügig aufgeteilt, ohne ihn überfüllt wirken zu lassen. Die modernen Flügeltüren zum Garten sorgen für Licht und einladendes Flair, während die geräumige Vitrine als Blickfang und stilvoller Stauraum die Kücheneinrichtung ergänzt.
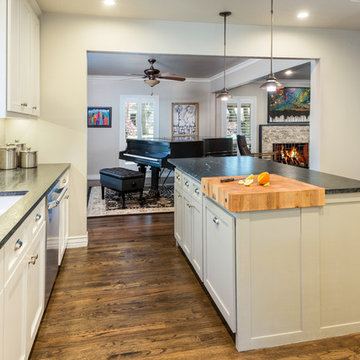
Custom made shaker style cabinetry, Caesarstone countertops, Cloud white perimeter cabinets, Flooring Karndean Opus, recessed lighting
Idéer för avskilda, mycket stora funkis svart u-kök, med en undermonterad diskho, skåp i shakerstil, vita skåp, bänkskiva i täljsten, grått stänkskydd, rostfria vitvaror, mörkt trägolv, brunt golv, stänkskydd i tunnelbanekakel och flera köksöar
Idéer för avskilda, mycket stora funkis svart u-kök, med en undermonterad diskho, skåp i shakerstil, vita skåp, bänkskiva i täljsten, grått stänkskydd, rostfria vitvaror, mörkt trägolv, brunt golv, stänkskydd i tunnelbanekakel och flera köksöar
1 827 foton på mycket stort svart kök
8