1 827 foton på mycket stort svart kök
Sortera efter:
Budget
Sortera efter:Populärt i dag
81 - 100 av 1 827 foton
Artikel 1 av 3

オーナールームダイニングキッチン。
床をグレーの磁器質タイル、天井を木質系不燃パネルで仕上げ、高級感のある内部空間をつくりだしています。北側には大開口を設け、明るく開放感のある室内としています。
キッチンの面材は突板(トリュフビーチ)を採用。独特の素材感を持つトリュフの質感を最大限活かせるよう、天板はブラックのセラミックストーンとしています。ダイニングテーブルは設けず、収納式のベンチと、シンク前のカウンターで食事をとるスタイル。調理中も会話の弾むような
コの字型のキッチンです。
Photo by 海老原一己/Grass Eye Inc
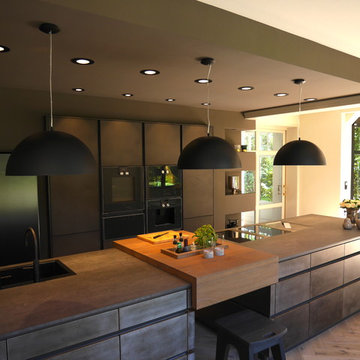
Inspiration för mycket stora moderna svart kök, med en nedsänkt diskho, släta luckor, svarta skåp, bänkskiva i koppar, svarta vitvaror, mellanmörkt trägolv, en köksö och brunt golv
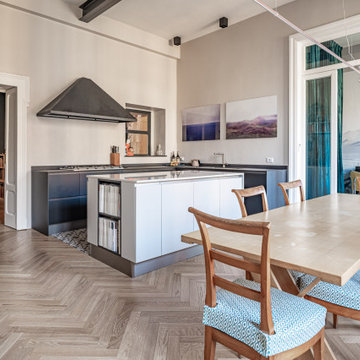
Inspiration för avskilda, mycket stora eklektiska svart l-kök, med en dubbel diskho, släta luckor, beige skåp, bänkskiva i kvarts, beige stänkskydd, rostfria vitvaror, klinkergolv i keramik, en köksö och flerfärgat golv
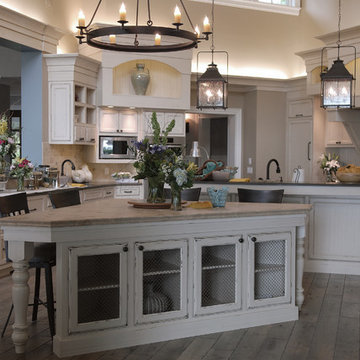
Comforting yet beautifully curated, soft colors and gently distressed wood work craft a welcoming kitchen. The coffered beadboard ceiling and gentle blue walls in the family room are just the right balance for the quarry stone fireplace, replete with surrounding built-in bookcases. 7” wide-plank Vintage French Oak Rustic Character Victorian Collection Tuscany edge hand scraped medium distressed in Stone Grey Satin Hardwax Oil. For more information please email us at: sales@signaturehardwoods.com

In den klaren Linien des Küchendesigns der SieMatic-Küche fallen die Arbeitsbereiche nur bei der Nutzung ins Auge. Oberflächengleich schließen die glänzende Arbeitsplatte und das Designer-Ceranfeld ab, in dem der Dunstabzug von unten integriert wurde, um eine störende Abzugshaube zu vermeiden. Die Spüle wurde als Vertiefung in der Arbeitsplatte gewählt.

The owners requested that their home harmonize with the spirit of the surrounding Colorado mountain setting and enhance their outdoor recreational lifestyle - while reflecting their contemporary architectural tastes. The site was burdened with a myriad of strict design criteria enforced by the neighborhood covenants and architectural review board. Creating a distinct design challenge, the covenants included a narrow interpretation of a “mountain style” home which established predetermined roof pitches, glazing percentages and material palettes - at direct odds with the client‘s vision of a flat-roofed, glass, “contemporary” home.
Our solution finds inspiration and opportunities within the site covenant’s strict definitions. It promotes and celebrates the client’s outdoor lifestyle and resolves the definition of a contemporary “mountain style” home by reducing the architecture to its most basic vernacular forms and relying upon local materials.
The home utilizes a simple base, middle and top that echoes the surrounding mountains and vegetation. The massing takes its cues from the prevalent lodgepole pine trees that grow at the mountain’s high altitudes. These pine trees have a distinct growth pattern, highlighted by a single vertical trunk and a peaked, densely foliated growth zone above a sparse base. This growth pattern is referenced by placing the wood-clad body of the home at the second story above an open base composed of wood posts and glass. A simple peaked roof rests lightly atop the home - visually floating above a triangular glass transom. The home itself is neatly inserted amongst an existing grove of lodgepole pines and oriented to take advantage of panoramic views of the adjacent meadow and Continental Divide beyond.
The main functions of the house are arranged into public and private areas and this division is made apparent on the home’s exterior. Two large roof forms, clad in pre-patinated zinc, are separated by a sheltering central deck - which signals the main entry to the home. At this connection, the roof deck is opened to allow a cluster of aspen trees to grow – further reinforcing nature as an integral part of arrival.
Outdoor living spaces are provided on all levels of the house and are positioned to take advantage of sunrise and sunset moments. The distinction between interior and exterior space is blurred via the use of large expanses of glass. The dry stacked stone base and natural cedar cladding both reappear within the home’s interior spaces.
This home offers a unique solution to the client’s requests while satisfying the design requirements of the neighborhood covenants. The house provides a variety of indoor and outdoor living spaces that can be utilized in all seasons. Most importantly, the house takes its cues directly from its natural surroundings and local building traditions to become a prototype solution for the “modern mountain house”.
Overview
Ranch Creek Ranch
Winter Park, Colorado
Completion Date
October, 2007
Services
Architecture, Interior Design, Landscape Architecture
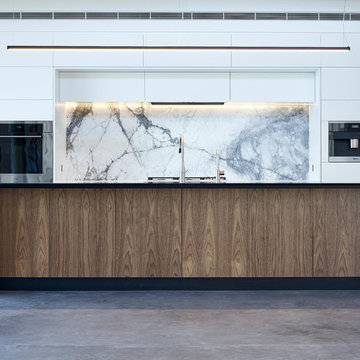
Inspiration för ett mycket stort funkis svart svart kök, med en dubbel diskho, släta luckor, vita skåp, granitbänkskiva, vitt stänkskydd, stänkskydd i marmor, rostfria vitvaror, betonggolv, en köksö och grått golv
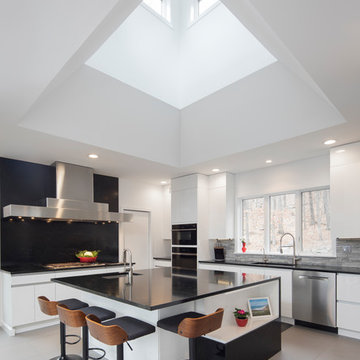
Inspiration för ett mycket stort funkis svart svart kök, med en undermonterad diskho, släta luckor, vita skåp, bänkskiva i kvarts, grått stänkskydd, stänkskydd i stenkakel, rostfria vitvaror, klinkergolv i keramik, en köksö och grått golv
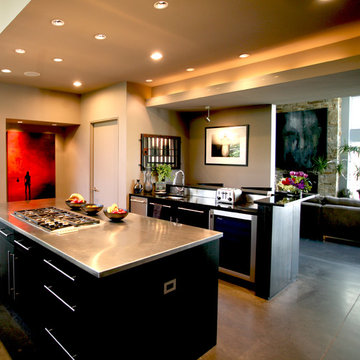
Inspiration för mycket stora moderna svart u-kök, med släta luckor, svarta skåp, bänkskiva i rostfritt stål, rostfria vitvaror, betonggolv, stänkskydd med metallisk yta, grått golv, en trippel diskho och flera köksöar
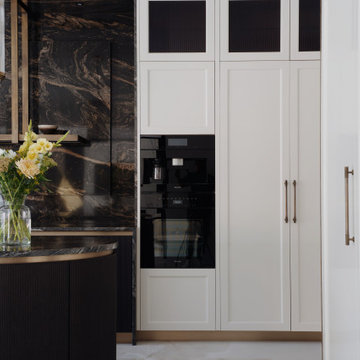
Idéer för ett mycket stort modernt svart kök, med en nedsänkt diskho, luckor med profilerade fronter, skåp i mörkt trä, granitbänkskiva, svarta vitvaror, klinkergolv i porslin, en köksö och vitt golv
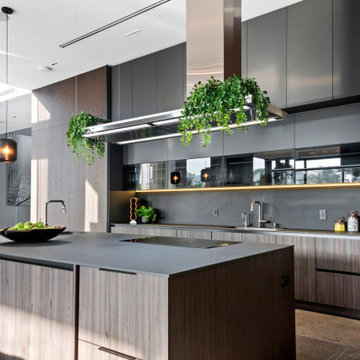
Bild på ett mycket stort funkis svart svart kök, med släta luckor, skåp i mellenmörkt trä, bänkskiva i kvarts, svart stänkskydd och en köksö
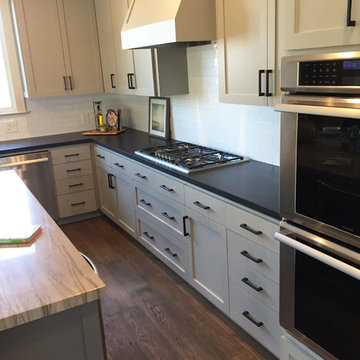
This L-shape kitchen features all stainless steel appliances, contemporary custom cabinets and Granite counter tops. Our clients love there new Double oven for both entertainment and convenience.
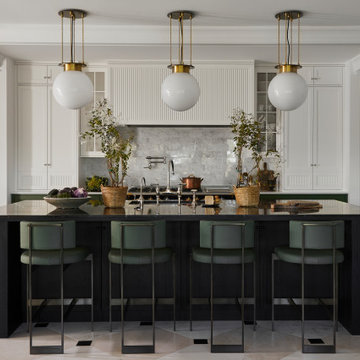
Highly customized kitchen
Inspiration för mycket stora klassiska svart kök och matrum, med vitt stänkskydd och en köksö
Inspiration för mycket stora klassiska svart kök och matrum, med vitt stänkskydd och en köksö
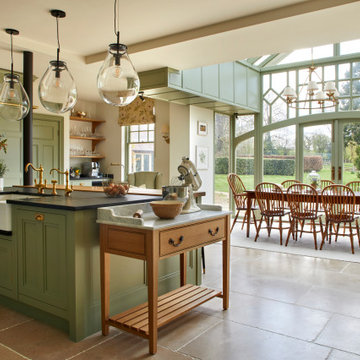
Large Country Kitchen
Inredning av ett lantligt mycket stort svart svart kök, med en rustik diskho, luckor med infälld panel, gröna skåp, granitbänkskiva, grönt stänkskydd, stänkskydd i keramik, integrerade vitvaror, kalkstensgolv, en köksö och beiget golv
Inredning av ett lantligt mycket stort svart svart kök, med en rustik diskho, luckor med infälld panel, gröna skåp, granitbänkskiva, grönt stänkskydd, stänkskydd i keramik, integrerade vitvaror, kalkstensgolv, en köksö och beiget golv
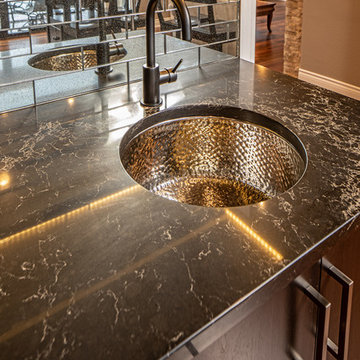
Stephen Brousseau Photography
Modern inredning av ett mycket stort svart svart kök, med en undermonterad diskho, släta luckor, skåp i mörkt trä, bänkskiva i kvarts, beige stänkskydd, stänkskydd i porslinskakel, rostfria vitvaror, mellanmörkt trägolv, en köksö och brunt golv
Modern inredning av ett mycket stort svart svart kök, med en undermonterad diskho, släta luckor, skåp i mörkt trä, bänkskiva i kvarts, beige stänkskydd, stänkskydd i porslinskakel, rostfria vitvaror, mellanmörkt trägolv, en köksö och brunt golv
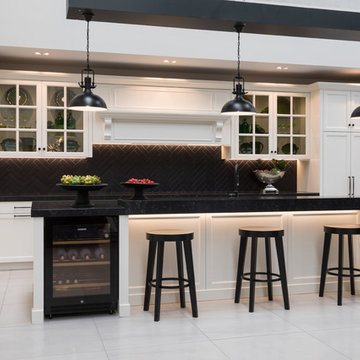
Designer: Kitchens on Highbrook, Photography: Mark Scowen
Inredning av ett klassiskt mycket stort svart svart kök och matrum, med en dubbel diskho, skåp i shakerstil, vita skåp, bänkskiva i kvarts, svart stänkskydd, stänkskydd i tunnelbanekakel, rostfria vitvaror, klinkergolv i porslin, en köksö och grått golv
Inredning av ett klassiskt mycket stort svart svart kök och matrum, med en dubbel diskho, skåp i shakerstil, vita skåp, bänkskiva i kvarts, svart stänkskydd, stänkskydd i tunnelbanekakel, rostfria vitvaror, klinkergolv i porslin, en köksö och grått golv
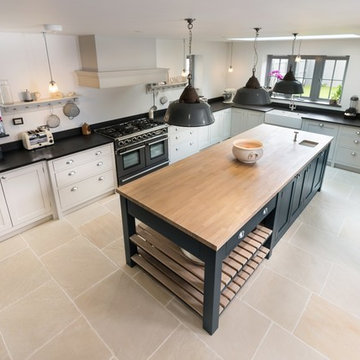
Classic Shaker, Hand Painted, Solid Timber construction
Double Bowl Belfast Sink, Perrin & Rowe taps
Honed African Granite Worktops and Solid Wood Island

Elephant Skin (structured laminate)
Inspiration för mycket stora moderna svart kök, med en enkel diskho, släta luckor, svarta skåp, laminatbänkskiva, svarta vitvaror, betonggolv, en köksö och grått golv
Inspiration för mycket stora moderna svart kök, med en enkel diskho, släta luckor, svarta skåp, laminatbänkskiva, svarta vitvaror, betonggolv, en köksö och grått golv
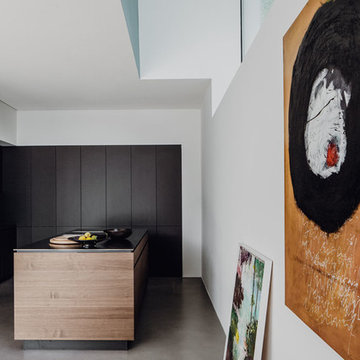
Idéer för ett mycket stort modernt svart kök, med en nedsänkt diskho, släta luckor, svarta skåp, svart stänkskydd, svarta vitvaror, betonggolv, en köksö och grått golv
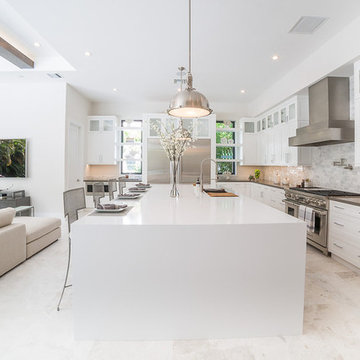
Idéer för ett mycket stort modernt svart kök, med en undermonterad diskho, skåp i shakerstil, vita skåp, bänkskiva i kvartsit, beige stänkskydd, stänkskydd i stenkakel, rostfria vitvaror, klinkergolv i porslin, en köksö och vitt golv
1 827 foton på mycket stort svart kök
5