Sortera efter:
Budget
Sortera efter:Populärt i dag
141 - 160 av 3 546 foton
Artikel 1 av 3
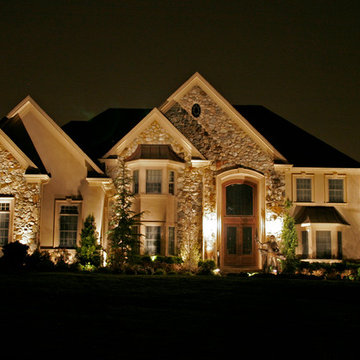
Architectural Lighting on stone facade for Homes of distinction.
Klassisk inredning av en mycket stor trädgård framför huset
Klassisk inredning av en mycket stor trädgård framför huset
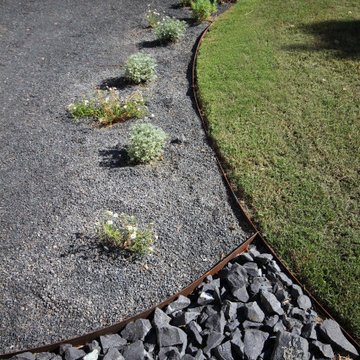
Intelligently Mixing Hardscapes
A blend of small blackstar gravel, large, chunky blackstar gravel, and turf come together with a definitive border of metal edge, adding contrast and visual interest in the hardscape. The smaller blackstar gravel area acts as a wonderful overflow parking area, and the size of the gravel allows for effective mulching and spread of these new plantings. Beneath the gravel, honeycomb NDS gravel pavers add stability to the space and discourage gravel shifting and wash-out.
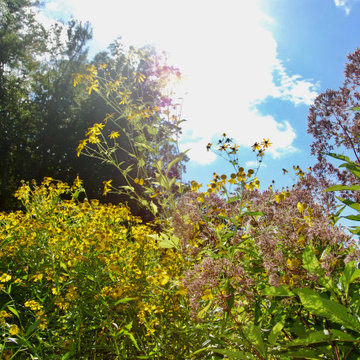
This native meadow planted in the sunny front yard of a residential property provides low-maintenance aesthetic beauty with an ever-evolving natural landscape that changes from season to season providing a crucial habitat for a myriad of insects from bees and beetles to grasshoppers and butterflies, which in turn support many small animals and birds
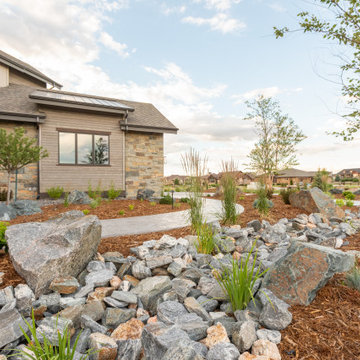
Idéer för att renovera en mycket stor amerikansk trädgård i full sol dekorationssten och framför huset, med marktäckning
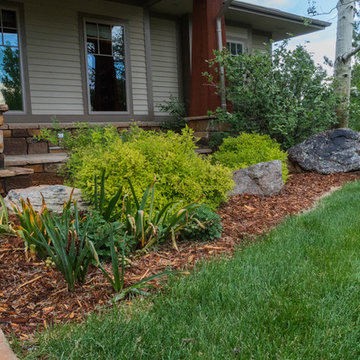
Idéer för att renovera en mycket stor trädgård i delvis sol framför huset på sommaren, med en trädgårdsgång och marktäckning
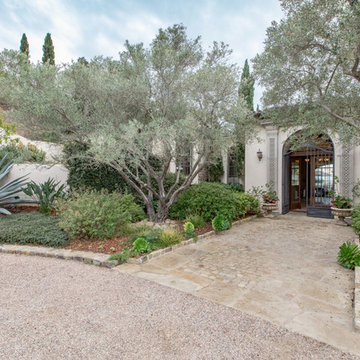
Design | Tim Doles Landscape Design
Photography | Kurt Jordan Photography
Idéer för mycket stora medelhavsstil trädgårdar i full sol som tål torka och framför huset, med naturstensplattor
Idéer för mycket stora medelhavsstil trädgårdar i full sol som tål torka och framför huset, med naturstensplattor
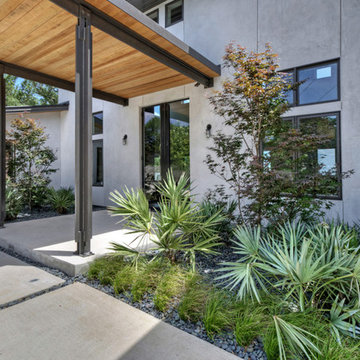
Berkeley sedge with Japanese maples and mexican beach pebbles and ground cover
Inspiration för mycket stora moderna trädgårdar i full sol som tål torka och framför huset på våren, med utekrukor och naturstensplattor
Inspiration för mycket stora moderna trädgårdar i full sol som tål torka och framför huset på våren, med utekrukor och naturstensplattor
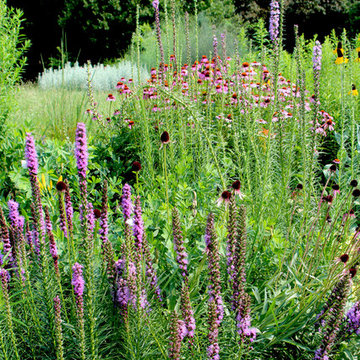
John C Magee
Idéer för att renovera en mycket stor lantlig uppfart i full sol framför huset på sommaren, med en trädgårdsgång och grus
Idéer för att renovera en mycket stor lantlig uppfart i full sol framför huset på sommaren, med en trädgårdsgång och grus
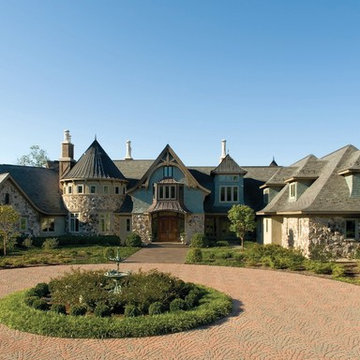
Klassisk inredning av en mycket stor uppfart i full sol framför huset, med en fontän och marksten i tegel på våren
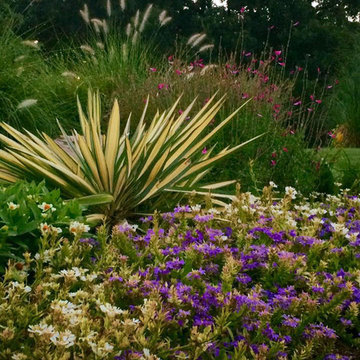
Helen Weis l Unique by Design Landscaping & Containers
Exempel på en mycket stor klassisk uppfart i full sol framför huset på sommaren
Exempel på en mycket stor klassisk uppfart i full sol framför huset på sommaren
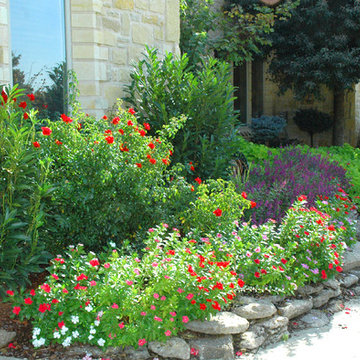
Kingdom Landscape Inc.
Klassisk inredning av en mycket stor formell trädgård i full sol framför huset, med en trädgårdsgång och marksten i betong på sommaren
Klassisk inredning av en mycket stor formell trädgård i full sol framför huset, med en trädgårdsgång och marksten i betong på sommaren
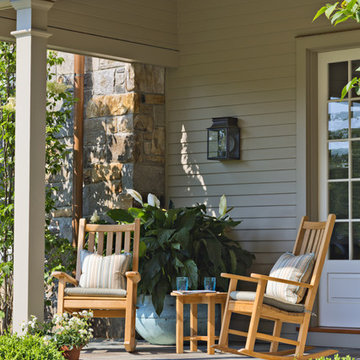
Teak rockers provide a welcome resting spot.
Robert Benson Photography
Idéer för att renovera en mycket stor vintage veranda framför huset, med takförlängning och naturstensplattor
Idéer för att renovera en mycket stor vintage veranda framför huset, med takförlängning och naturstensplattor
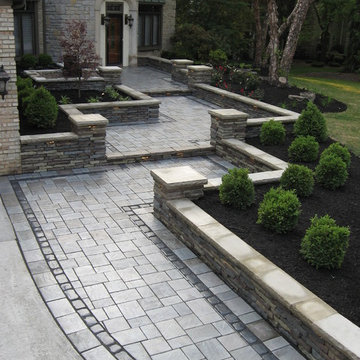
Phase 1 really started to bring the hardscape of the property together in harmony with the aesthetics of the house.
Exempel på en mycket stor uteplats framför huset, med en fontän och marksten i betong
Exempel på en mycket stor uteplats framför huset, med en fontän och marksten i betong
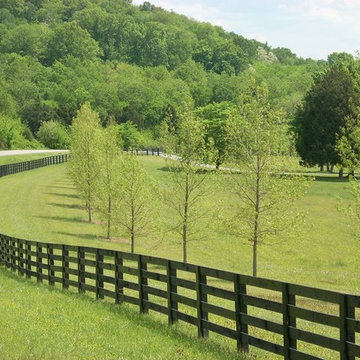
Large trees planted in a rustic country landscape
Exempel på en mycket stor rustik uppfart i delvis sol framför huset, med grus
Exempel på en mycket stor rustik uppfart i delvis sol framför huset, med grus
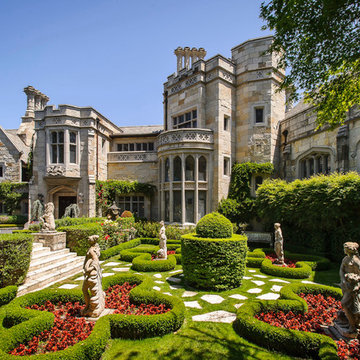
Dennis Mayer Photography
www.chilternestate.com
Foto på en mycket stor vintage formell trädgård i full sol framför huset, med en trädgårdsgång
Foto på en mycket stor vintage formell trädgård i full sol framför huset, med en trädgårdsgång
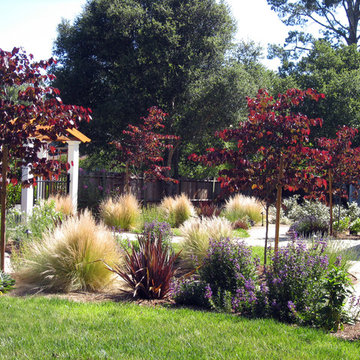
San Anselmo garden filled with colorful drought-tolerant plants and curvaceous pathways with flagstone and DG leading to a stately pergola.
Photo: © Eileen Kelly, Dig Your Garden Landscape Design http://www.digyourgarden.com/portfolio/sleepyhollowretreat.html
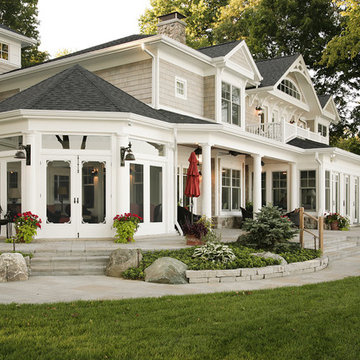
Inspiration för en mycket stor vintage uteplats framför huset, med stämplad betong och takförlängning
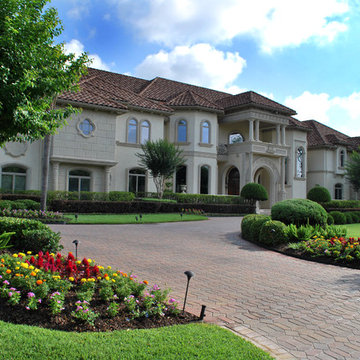
Photo Lauren Olenius
Idéer för att renovera en mycket stor vintage uppfart framför huset och blomsterrabatt
Idéer för att renovera en mycket stor vintage uppfart framför huset och blomsterrabatt
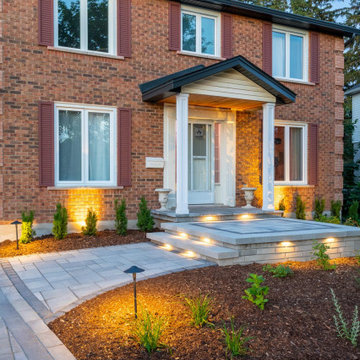
Idéer för att renovera en mycket stor funkis uppfart i delvis sol gångväg och framför huset på sommaren, med marksten i betong
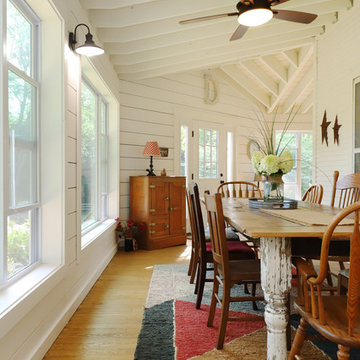
The owners of this beautiful historic farmhouse had been painstakingly restoring it bit by bit. One of the last items on their list was to create a wrap-around front porch to create a more distinct and obvious entrance to the front of their home.
Aside from the functional reasons for the new porch, our client also had very specific ideas for its design. She wanted to recreate her grandmother’s porch so that she could carry on the same wonderful traditions with her own grandchildren someday.
Key requirements for this front porch remodel included:
- Creating a seamless connection to the main house.
- A floorplan with areas for dining, reading, having coffee and playing games.
- Respecting and maintaining the historic details of the home and making sure the addition felt authentic.
Upon entering, you will notice the authentic real pine porch decking.
Real windows were used instead of three season porch windows which also have molding around them to match the existing home’s windows.
The left wing of the porch includes a dining area and a game and craft space.
Ceiling fans provide light and additional comfort in the summer months. Iron wall sconces supply additional lighting throughout.
Exposed rafters with hidden fasteners were used in the ceiling.
Handmade shiplap graces the walls.
On the left side of the front porch, a reading area enjoys plenty of natural light from the windows.
The new porch blends perfectly with the existing home much nicer front facade. There is a clear front entrance to the home, where previously guests weren’t sure where to enter.
We successfully created a place for the client to enjoy with her future grandchildren that’s filled with nostalgic nods to the memories she made with her own grandmother.
"We have had many people who asked us what changed on the house but did not know what we did. When we told them we put the porch on, all of them made the statement that they did not notice it was a new addition and fit into the house perfectly.”
– Homeowner
3 546 foton på mycket stort utomhusdesign framför huset
8





