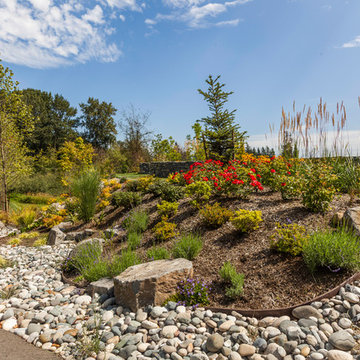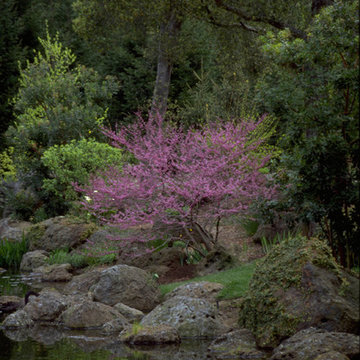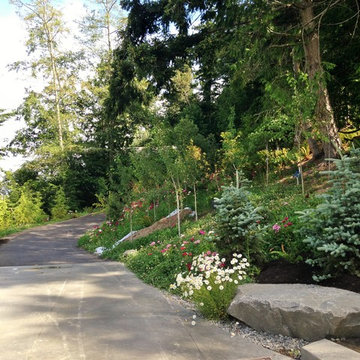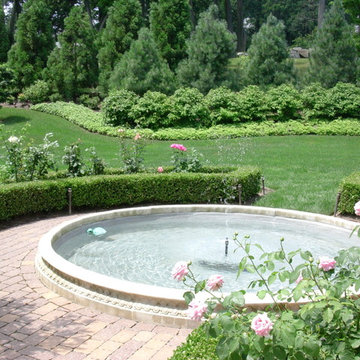Sortera efter:
Budget
Sortera efter:Populärt i dag
161 - 180 av 1 303 foton
Artikel 1 av 3
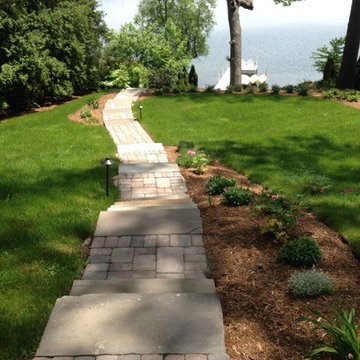
Our clients in Bloomfield Michigan wanted their old wooden steps replaced with something safe, sturdy and beautiful. We installed 35 natural guillotine cut stone steps each weighing over 200 lbs. To soften the slope we incorporated tumbled paver landings. Along with a stepping stone pathway to the dock we installed a tumbled block seating wall. Both sides were enhanced with lots of perennials to add color and interest. Landscape lighting was installed to add beauty and safety in the evenings.
Landforms Inc.
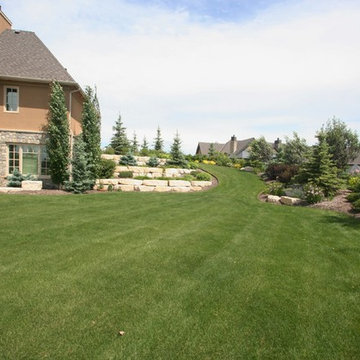
Idéer för en mycket stor modern trädgård i slänt, med en stödmur och marktäckning
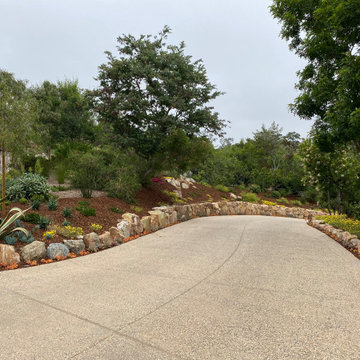
We designed this sprawling landscape at our Spanish Revival style project in Rancho Santa Fe to reflect our clients' vision of a colorful planting palette to compliment the custom ceramic tile mosaics, hand made iron work, stone and tile paths and patios, and the stucco fire pit and walls. All of these features were designed and installed by Gravel To Gold, Inc.
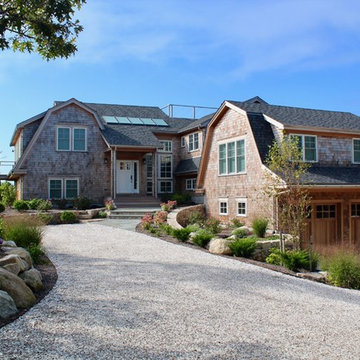
Idéer för mycket stora maritima uppfarter i delvis sol i slänt på sommaren, med en stödmur och grus
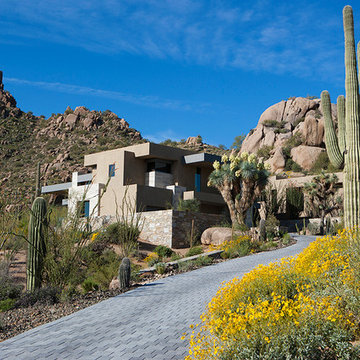
Nestled perfectly along a mountainside in the North Scottsdale Estancia Community, with views of Pinnacle Peak, and the Valley below, this landscape design honors the surrounding desert and the contemporary architecture of the home. A meandering driveway ascends the hillside to an auto court area where we placed mature cactus and yucca specimens. In the back, terracing was used to create interest and support from the intense hillside. We brought in mass boulders to retain the slope, while adding to the existing terrain. A succulent garden was placed in the terraced hillside using unique and rare species to enhance the surrounding native desert. A vertical fence of well casing rods was installed to preserve the view, while still securing the property. An infinity edge, glass tile pool is the perfect extension of the contemporary home.
Project Details:
Landscape Architect: Greey|Pickett
Architect: Drewett Works
Contractor: Manship Builders
Interior Designer: David Michael Miller Associates
Photography: Dino Tonn
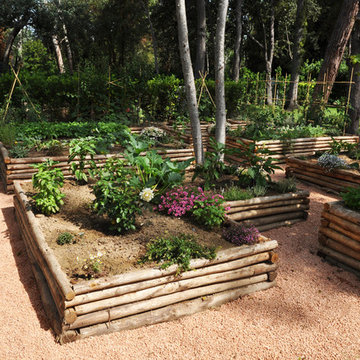
Area dedicata ad un orto rialzato, realizzato con pali in legno.
Giuseppe Lunardini
Exempel på en mycket stor modern trädgård i delvis sol i slänt på våren, med en köksträdgård och grus
Exempel på en mycket stor modern trädgård i delvis sol i slänt på våren, med en köksträdgård och grus
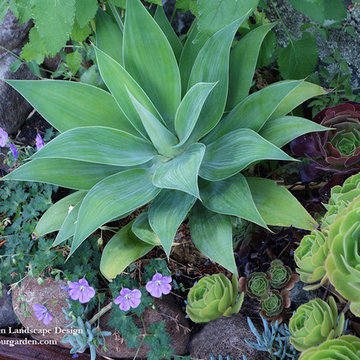
A companion planting alongside one of the stairways in this Northern California Hillside Sanctuary. Succulents include Agave attenuata, Aeonium canariensis along with Geranium 'Rozanne' with purple flowers. Design and Photo: © Eileen Kelly, Dig Your Garden Landscape Design http://www.digyourgarden.com
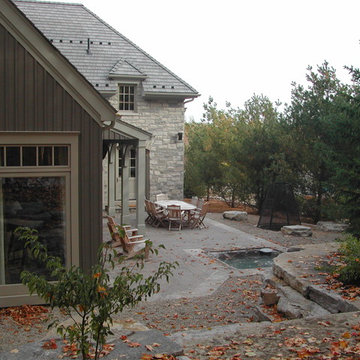
mark higginson
Inspiration för en mycket stor vintage trädgård i delvis sol i slänt, med en stödmur
Inspiration för en mycket stor vintage trädgård i delvis sol i slänt, med en stödmur
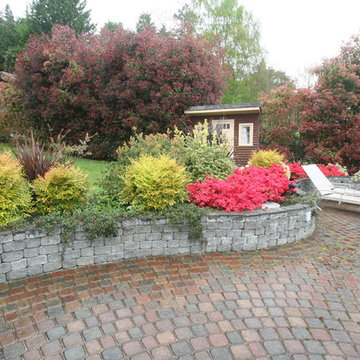
Foto på en mycket stor vintage trädgård i delvis sol i slänt, med en öppen spis och naturstensplattor
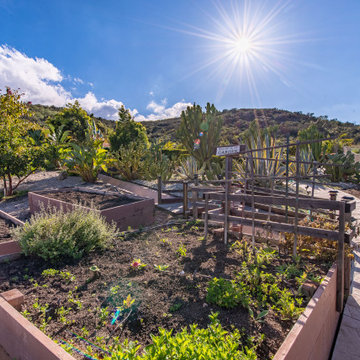
Nestled at the top of the prestigious Enclave neighborhood established in 2006, this privately gated and architecturally rich Hacienda estate lacks nothing. Situated at the end of a cul-de-sac on nearly 4 acres and with approx 5,000 sqft of single story luxurious living, the estate boasts a Cabernet vineyard of 120+/- vines and manicured grounds.
Stroll to the top of what feels like your own private mountain and relax on the Koi pond deck, sink golf balls on the putting green, and soak in the sweeping vistas from the pergola. Stunning views of mountains, farms, cafe lights, an orchard of 43 mature fruit trees, 4 avocado trees, a large self-sustainable vegetable/herb garden and lush lawns. This is the entertainer’s estate you have dreamed of but could never find.
The newer infinity edge saltwater oversized pool/spa features PebbleTek surfaces, a custom waterfall, rock slide, dreamy deck jets, beach entry, and baja shelf –-all strategically positioned to capture the extensive views of the distant mountain ranges (at times snow-capped). A sleek cabana is flanked by Mediterranean columns, vaulted ceilings, stone fireplace & hearth, plus an outdoor spa-like bathroom w/travertine floors, frameless glass walkin shower + dual sinks.
Cook like a pro in the fully equipped outdoor kitchen featuring 3 granite islands consisting of a new built in gas BBQ grill, two outdoor sinks, gas cooktop, fridge, & service island w/patio bar.
Inside you will enjoy your chef’s kitchen with the GE Monogram 6 burner cooktop + grill, GE Mono dual ovens, newer SubZero Built-in Refrigeration system, substantial granite island w/seating, and endless views from all windows. Enjoy the luxury of a Butler’s Pantry plus an oversized walkin pantry, ideal for staying stocked and organized w/everyday essentials + entertainer’s supplies.
Inviting full size granite-clad wet bar is open to family room w/fireplace as well as the kitchen area with eat-in dining. An intentional front Parlor room is utilized as the perfect Piano Lounge, ideal for entertaining guests as they enter or as they enjoy a meal in the adjacent Dining Room. Efficiency at its finest! A mudroom hallway & workhorse laundry rm w/hookups for 2 washer/dryer sets. Dualpane windows, newer AC w/new ductwork, newer paint, plumbed for central vac, and security camera sys.
With plenty of natural light & mountain views, the master bed/bath rivals the amenities of any day spa. Marble clad finishes, include walkin frameless glass shower w/multi-showerheads + bench. Two walkin closets, soaking tub, W/C, and segregated dual sinks w/custom seated vanity. Total of 3 bedrooms in west wing + 2 bedrooms in east wing. Ensuite bathrooms & walkin closets in nearly each bedroom! Floorplan suitable for multi-generational living and/or caretaker quarters. Wheelchair accessible/RV Access + hookups. Park 10+ cars on paver driveway! 4 car direct & finished garage!
Ready for recreation in the comfort of your own home? Built in trampoline, sandpit + playset w/turf. Zoned for Horses w/equestrian trails, hiking in backyard, room for volleyball, basketball, soccer, and more. In addition to the putting green, property is located near Sunset Hills, WoodRanch & Moorpark Country Club Golf Courses. Near Presidential Library, Underwood Farms, beaches & easy FWY access. Ideally located near: 47mi to LAX, 6mi to Westlake Village, 5mi to T.O. Mall. Find peace and tranquility at 5018 Read Rd: Where the outdoor & indoor spaces feel more like a sanctuary and less like the outside world.
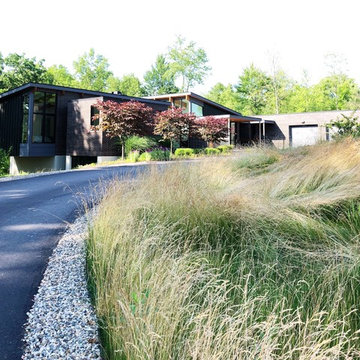
The goal of this project was to transition the modern home back into the surrounding landscape, with a natural low maintenance expansive meadow. The clean lines of the home create a sharp transition to this flowing prairie. When the wind blows the home floats in a sea of gold and green. Landforms Inc.
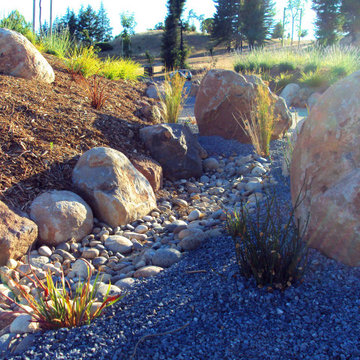
Cobbles with pebbles are blended to beautify a driveway swale (and also slow storm water, increase infiltration of storm water into soil and reduce downstream erosion issues). Evergreen rushes, irises and grasses soften the rock work and increase the riparian feel.
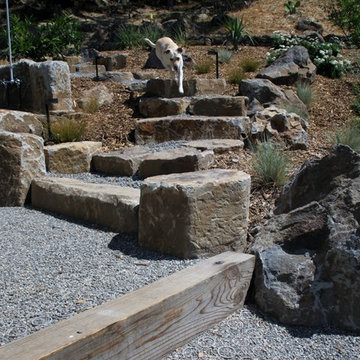
Inspiration för mycket stora medelhavsstil trädgårdar i full sol som tål torka och i slänt på sommaren, med en trädgårdsgång och grus
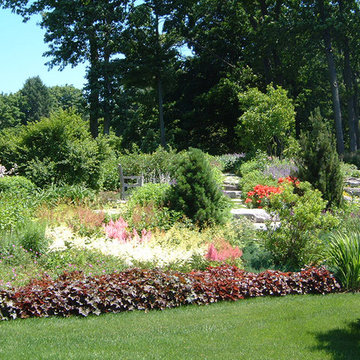
Hillside garden with bench to view waterfall, stone steps, with bayberry, lily, dwarf pines,iris, coral bells, astilbe, perennial geraniums, nannyberry viburnum, weigela and catmint among others. The slope was too steep to mow and this provided a nice sitting/viewing area to the waterfall and the lake. It also helps as a resting place for the trek uphill.
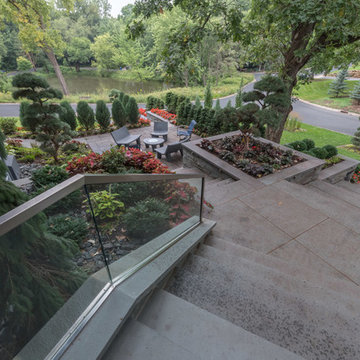
Arial view of the new front entry landscaping with limestone walls and a combo of bluestone and paver walkways and patio. Planting beds have a variety of trees, shrubs, and perennials to bring it all together.
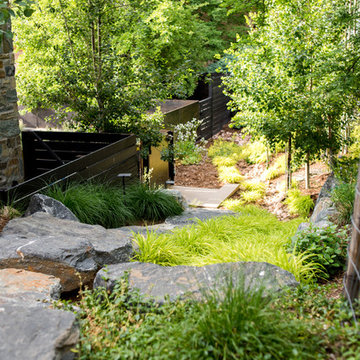
The client knew that their site would be a challenge because of the steep grades, but they wanted to make sure that they made it as functional and beautiful as possible. By adding a number of winding and intersecting paths and staircases the finished design allows the user to access almost all parts of the property.
Landscape Construction: Environmental Designs, Inc.; Landscape Architecture Design: MARPA
1 303 foton på mycket stort utomhusdesign i slänt
9






