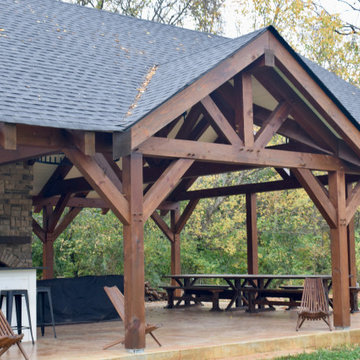Sortera efter:
Budget
Sortera efter:Populärt i dag
21 - 40 av 739 foton
Artikel 1 av 3
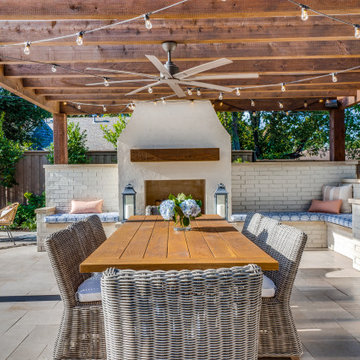
The outdoor fireplace was built using stucco and includes a cedar mantel and a spacious custom seating wall built with brick, on either side. The brick and stucco were painted in Benjamin Moore’s Edgecomb Gray.
This multi-faceted outdoor living combination space in Dallas by Archadeck of Northeast Dallas encompasses a covered patio space, expansive patio with overhead pergola, custom outdoor fireplace, outdoor kitchen and much more!
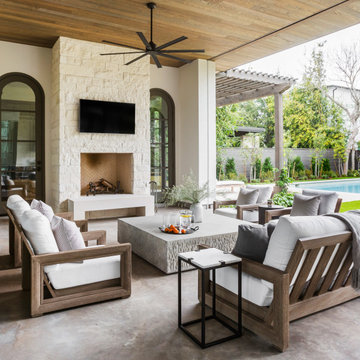
Outdoor Living
Idéer för mycket stora funkis uteplatser på baksidan av huset, med takförlängning, en eldstad och betongplatta
Idéer för mycket stora funkis uteplatser på baksidan av huset, med takförlängning, en eldstad och betongplatta
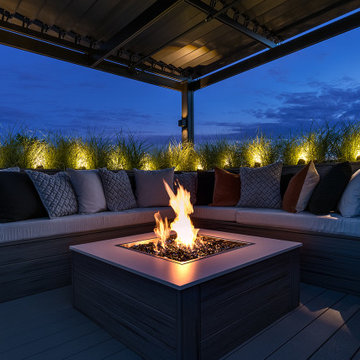
An intimate park-like setting with low-maintenance materials replaced an aging wooden rooftop deck at this Bucktown home. Three distinct spaces create a full outdoor experience, starting with a landscaped dining area surrounded by large trees and greenery. The illusion is that of a secret garden rather than an urban rooftop deck.
A sprawling green area is the perfect spot to soak in the summer sun or play an outdoor game. In the front is the main entertainment area, fully outfitted with a louvered roof, fire table, and built-in seating. The space maintains the atmosphere of a garden with shrubbery and flowers. It’s the ideal place to host friends and family with a custom kitchen that is complete with a Big Green Egg and an outdoor television.
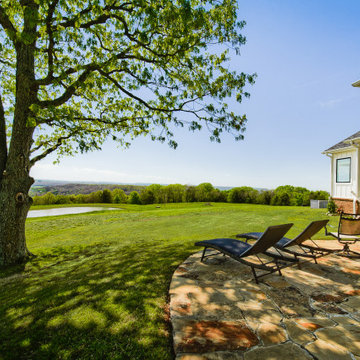
Bild på en mycket stor lantlig uteplats på baksidan av huset, med en eldstad, betongplatta och takförlängning
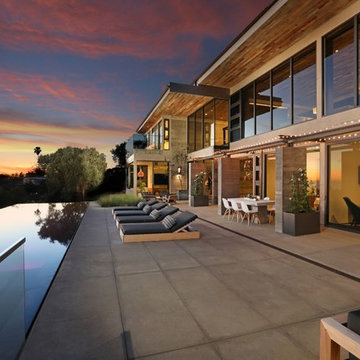
Inredning av en modern mycket stor uteplats på baksidan av huset, med en eldstad och marksten i betong
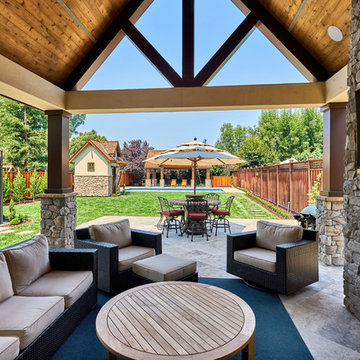
Major Remodel and Addition to a Charming French Country Style Home in Willow Glen
Architect: Robin McCarthy, Arch Studio, Inc.
Construction: Joe Arena Construction
Photography by Mark Pinkerton
Photography by Mark Pinkerton
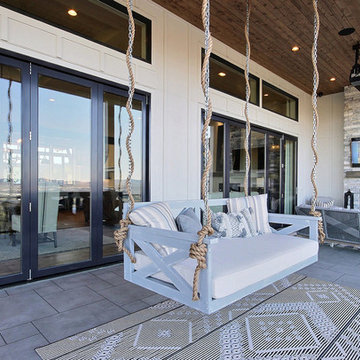
Inspired by the majesty of the Northern Lights and this family's everlasting love for Disney, this home plays host to enlighteningly open vistas and playful activity. Like its namesake, the beloved Sleeping Beauty, this home embodies family, fantasy and adventure in their truest form. Visions are seldom what they seem, but this home did begin 'Once Upon a Dream'. Welcome, to The Aurora.
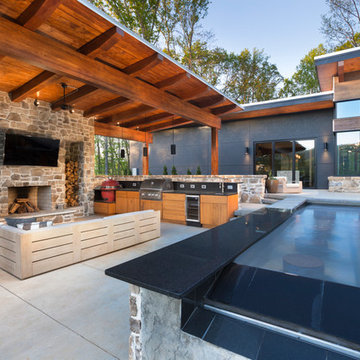
Tim Burleson
Idéer för att renovera en mycket stor funkis uteplats på baksidan av huset, med en eldstad, betongplatta och en pergola
Idéer för att renovera en mycket stor funkis uteplats på baksidan av huset, med en eldstad, betongplatta och en pergola
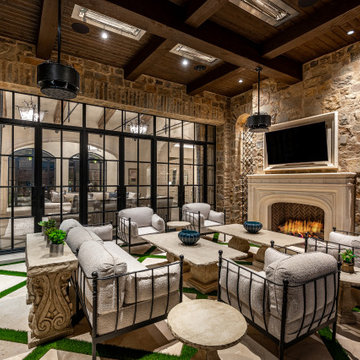
Covered patio, exterior stone fireplace, exposed beams, and double entry doors.
Inspiration för en mycket stor uteplats på baksidan av huset, med en eldstad, marksten i betong och takförlängning
Inspiration för en mycket stor uteplats på baksidan av huset, med en eldstad, marksten i betong och takförlängning
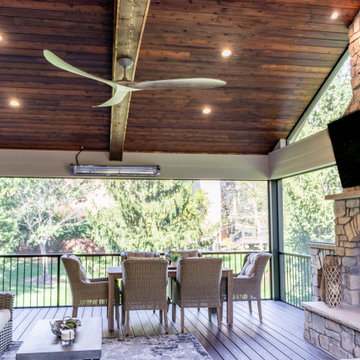
A gorgeous covered deck with a false truss and stone fireplace feature. This project includes a cedar ceiling with a custom stain, Trex composite decking, Heartlands custom screen room system, a wood burning stone fireplace with two wood storage boxes, Infratech heaters, vaulted ceilings with a cedar beam and custom truss, a finished underdeck area, custom stamped concrete, and an open deck area with Westbury railing.
The grilling area includes a Kamado joe, a Napoleon grill, a Blaze under counter refrigerator and Fire Magic cabinetry.
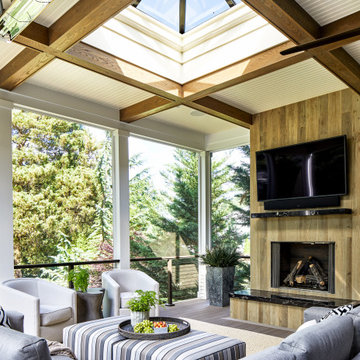
Exempel på en mycket stor klassisk veranda på baksidan av huset, med en eldstad och kabelräcke
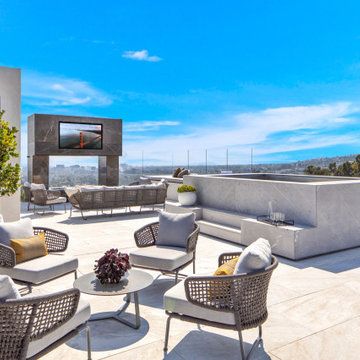
Summitridge Drive Beverly Hills modern mansion rooftop terrace with jacuzzi, fireplace, and views
Inspiration för en mycket stor funkis takterrass, med en eldstad och räcke i glas
Inspiration för en mycket stor funkis takterrass, med en eldstad och räcke i glas
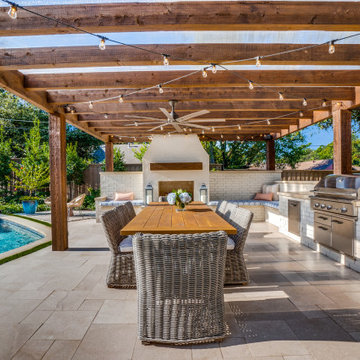
The beauty and resiliency of a natural Travertine patio make it a perfect choice for any outdoor environment. With rich tones and inherent shade variations, its use adds warmth and elegance to any setting.
This multi-faceted outdoor living combination space in Dallas by Archadeck of Northeast Dallas encompasses a covered patio space, expansive patio with overhead pergola, custom outdoor fireplace, outdoor kitchen and much more!

The genesis of design for this desert retreat was the informal dining area in which the clients, along with family and friends, would gather.
Located in north Scottsdale’s prestigious Silverleaf, this ranch hacienda offers 6,500 square feet of gracious hospitality for family and friends. Focused around the informal dining area, the home’s living spaces, both indoor and outdoor, offer warmth of materials and proximity for expansion of the casual dining space that the owners envisioned for hosting gatherings to include their two grown children, parents, and many friends.
The kitchen, adjacent to the informal dining, serves as the functioning heart of the home and is open to the great room, informal dining room, and office, and is mere steps away from the outdoor patio lounge and poolside guest casita. Additionally, the main house master suite enjoys spectacular vistas of the adjacent McDowell mountains and distant Phoenix city lights.
The clients, who desired ample guest quarters for their visiting adult children, decided on a detached guest casita featuring two bedroom suites, a living area, and a small kitchen. The guest casita’s spectacular bedroom mountain views are surpassed only by the living area views of distant mountains seen beyond the spectacular pool and outdoor living spaces.
Project Details | Desert Retreat, Silverleaf – Scottsdale, AZ
Architect: C.P. Drewett, AIA, NCARB; Drewett Works, Scottsdale, AZ
Builder: Sonora West Development, Scottsdale, AZ
Photographer: Dino Tonn
Featured in Phoenix Home and Garden, May 2015, “Sporting Style: Golf Enthusiast Christie Austin Earns Top Scores on the Home Front”
See more of this project here: http://drewettworks.com/desert-retreat-at-silverleaf/
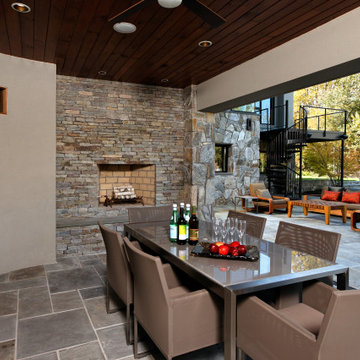
Inspiration för en mycket stor funkis uteplats på baksidan av huset, med en eldstad, naturstensplattor och takförlängning
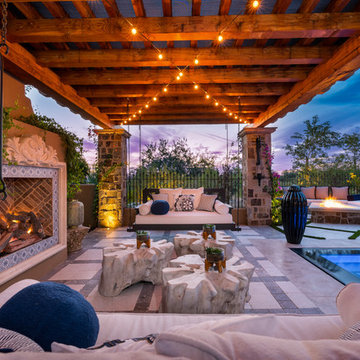
We love that this home has multiple covered patios with exposed beams, pergolas, and an exterior fireplace that we love!
Shabby chic-inspirerad inredning av en mycket stor uteplats på baksidan av huset, med en eldstad, kakelplattor och takförlängning
Shabby chic-inspirerad inredning av en mycket stor uteplats på baksidan av huset, med en eldstad, kakelplattor och takförlängning
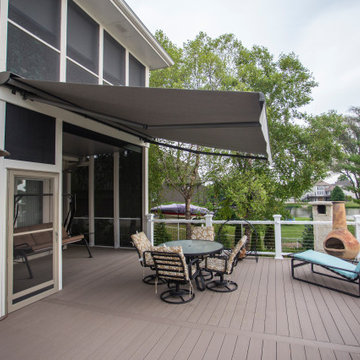
Leisurely Lake Life! From elegant entertaining to heated spa therapy, this is lake life at its finest. A stylish, maintenance-free deck features multilevel, motorized screens, retractable shade awnings and a dry deck ceiling for year-round outdoor enjoyment. Painted sunrises give way to daytime pool and patio parties, while stunning lakeside sunsets usher in sizzlin’ steaks on the grill, s’mores at the stone fireplace, and beautifully lit spa and landscape. It’s time to relax, recharge and rejuvenate!
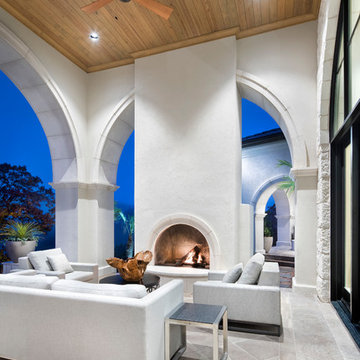
Idéer för mycket stora funkis verandor på baksidan av huset, med naturstensplattor, en eldstad och takförlängning
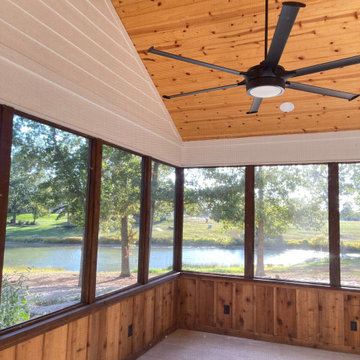
Expansive vaulted wood ceiling back porch. That includes a covered area for the master, living and encloses porch area. In addition the space provides a corner fireplace to add ambiance.
739 foton på mycket stort utomhusdesign, med en eldstad
2






