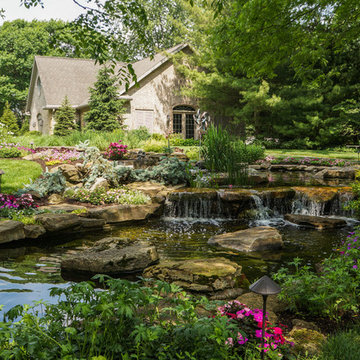Sortera efter:
Budget
Sortera efter:Populärt i dag
41 - 60 av 4 571 foton
Artikel 1 av 3
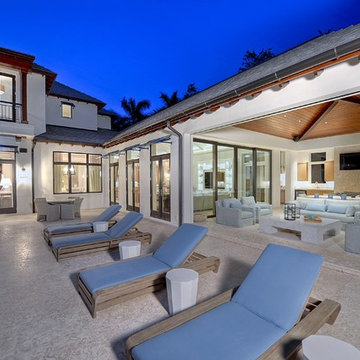
Idéer för en mycket stor medelhavsstil uteplats på baksidan av huset, med en fontän, kakelplattor och takförlängning
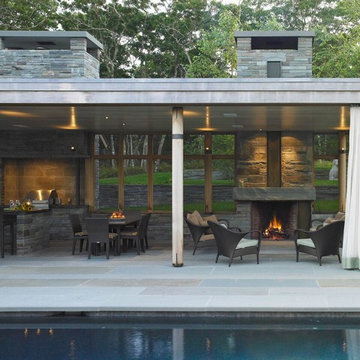
Bild på en mycket stor vintage rektangulär träningspool på baksidan av huset, med en fontän och naturstensplattor
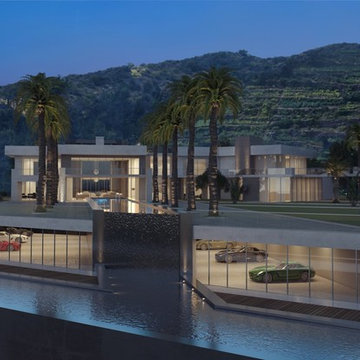
This was my favorite aspect of the redesign. We took several negatives and turned them into incredible, showcase features. For example, the current basement has 8 foot high ceilings and is used primarily for storage. Our plan lowers it 4 feet, allowing for an enormous car and art gallery. The walls of the pool are acrylic letting in light and turning this area into a coveted place to entertain. The reflecting pool is approximately 150 feet long and invites people from the house into the yard to enjoy the gardens and the views. There are several unusable acres of hillside. Our plan calls for those to be planted with wine producing grapes with a wine cellar and caves built into the hillside.
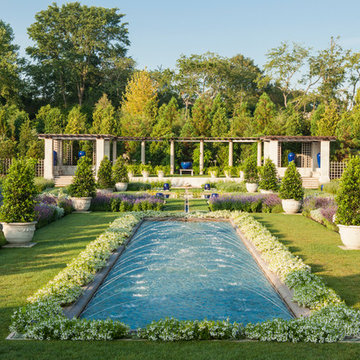
Marianne Lee Photography
Reed Hilderbrand Landscape Architects
Parker Construction
TheBlueGarden.org
Inspiration för mycket stora klassiska formella trädgårdar i full sol på sommaren, med en fontän
Inspiration för mycket stora klassiska formella trädgårdar i full sol på sommaren, med en fontän
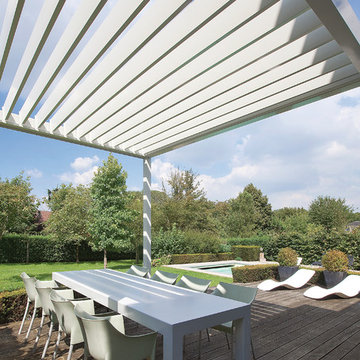
Hersteller: RENSON - Sonnenschutz - Lamellendach weiß
Schützen Sie sich vor übermäßiger Sonneneinstrahlung, Regen, Wind oder Kälte. Sie werden es nicht bereuen!
Diese stilvolle Terrassenüberdachung mit einem flachen, wasserabweisenden Sonnenschutzdach mit Alu Lamellen verwandelt Ihre Terrasse zu einem angenehmen Außenbereich, das ganze Jahr hindurch. Dank der einfachen Bedienung und der geräuschlosen Verstellfunktion der Lamellendach erzielen Sie im Handumdrehen den idealen Lichteinfall und die gewünschte Lüftung.
Genießen Sie optimalen Wohnkomfort, bei jedem Wetter!
Wenn Sie die Lamellen der überdachung bei Regen schließen, ist zusätzlicher Regenschutz gewährleistet. Die patentierten Lamellen sind so konzipiert, dass das Regenwasser nach einem Schauer beim Öffnen der Lamellen zur Seite abfließt, sodass die Terrassenmöbel geschützt bleiben.
Die Seiten können mit beweglichen Wandelementen ausgestattet werden, die zusätzlichen Schutz bieten.
Ausgezeichneter Gebrauchskomfort!
Dank verschiedener Optionen kann die Terrasse oder Garten von frühmorgens bis spätabends genutzt werden. So kreiert man praktisch einen weiteren Wohnraum. Unter der Überdachung können Beleuchtungs- und Heizelemente und Lautsprecher angebracht werden.
Ein Regen- und ein Windsensor sorgen für zusätzlichen Gebrauchskomfort.
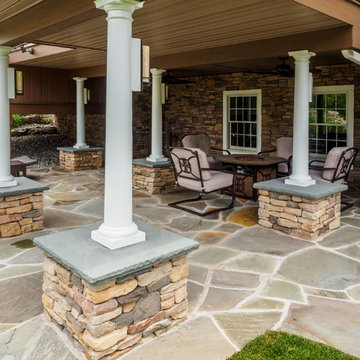
Why pay for a vacation when you have a backyard that looks like this? You don't need to leave the comfort of your own home when you have a backyard like this one. The deck was beautifully designed to comfort all who visit this home. Want to stay out of the sun for a little while? No problem! Step into the covered patio to relax outdoors without having to be burdened by direct sunlight.
Photos by: Robert Woolley , Wolf
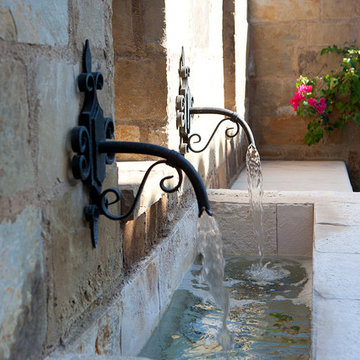
The genesis of design for this desert retreat was the informal dining area in which the clients, along with family and friends, would gather.
Located in north Scottsdale’s prestigious Silverleaf, this ranch hacienda offers 6,500 square feet of gracious hospitality for family and friends. Focused around the informal dining area, the home’s living spaces, both indoor and outdoor, offer warmth of materials and proximity for expansion of the casual dining space that the owners envisioned for hosting gatherings to include their two grown children, parents, and many friends.
The kitchen, adjacent to the informal dining, serves as the functioning heart of the home and is open to the great room, informal dining room, and office, and is mere steps away from the outdoor patio lounge and poolside guest casita. Additionally, the main house master suite enjoys spectacular vistas of the adjacent McDowell mountains and distant Phoenix city lights.
The clients, who desired ample guest quarters for their visiting adult children, decided on a detached guest casita featuring two bedroom suites, a living area, and a small kitchen. The guest casita’s spectacular bedroom mountain views are surpassed only by the living area views of distant mountains seen beyond the spectacular pool and outdoor living spaces.
Project Details | Desert Retreat, Silverleaf – Scottsdale, AZ
Architect: C.P. Drewett, AIA, NCARB; Drewett Works, Scottsdale, AZ
Builder: Sonora West Development, Scottsdale, AZ
Photographer: Dino Tonn
Featured in Phoenix Home and Garden, May 2015, “Sporting Style: Golf Enthusiast Christie Austin Earns Top Scores on the Home Front”
See more of this project here: http://drewettworks.com/desert-retreat-at-silverleaf/
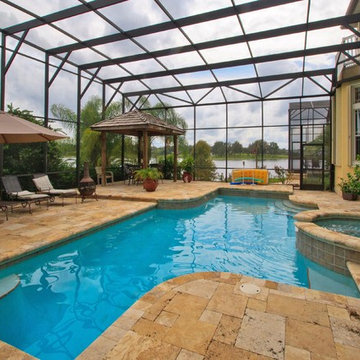
Inspiration för en mycket stor vintage anpassad träningspool på baksidan av huset, med naturstensplattor och en fontän
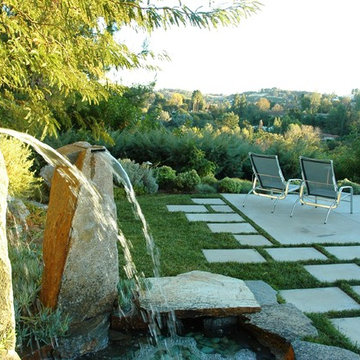
Idéer för en mycket stor modern uteplats på baksidan av huset, med en fontän och marksten i betong
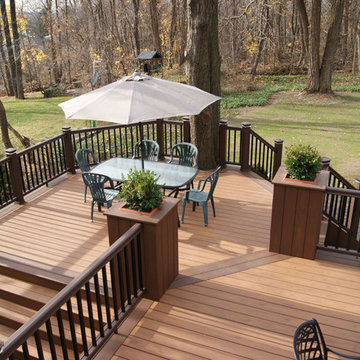
Multiple levels create different vignettes for family and guests to spread out into. It also creates lots of opportunities for decorating the space on this PVC deck with double picture frame border and surrounding hardscape patios and seat walls.
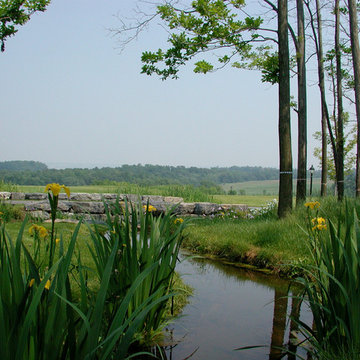
A natural stream meanders through the lawn and trees and under the bridge on the driveway. There are fabulous distant views of the countryside that included in our design by framing this view with the trees and position of the stream.
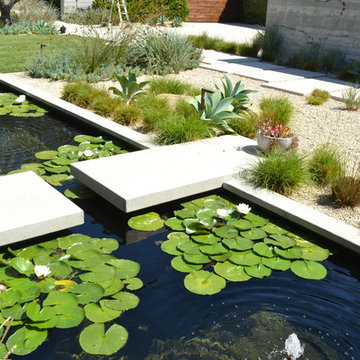
Ciro
Idéer för att renovera en mycket stor funkis bakgård i full sol, med en fontän och marksten i betong
Idéer för att renovera en mycket stor funkis bakgård i full sol, med en fontän och marksten i betong
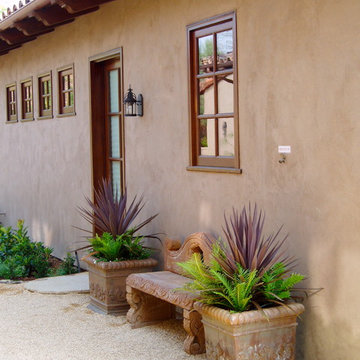
tuscany architecture by Friehauf associates, with all exterior landscape planning and installation by Rob Hill, Hill's landscapes - Cameron Flagstone, italian cypress, pizza oven, vanishing edge pool, olive trees
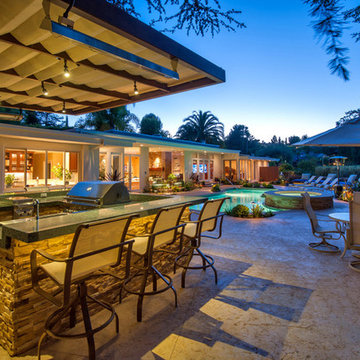
Bild på en mycket stor funkis uteplats på baksidan av huset, med en fontän, betongplatta och takförlängning
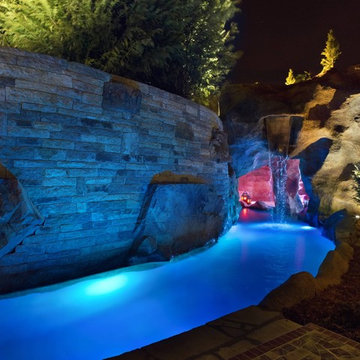
Featured on HGTV's "Cool Pools", the "Scuba Pool" was inspired by the homeowner's love for scuba diving, so we created stone tunnels and a deep diving area as well as lazy rivers and two grottos connected by a native Oklahoma boulder waterfall. A large beach entry gives young ones plenty of play space as well. These homeowners can entertain large groups easily with this multi-function outdoor space.
Design and Construction by Caviness Landscape Design, Inc. photos by KO Rinearson
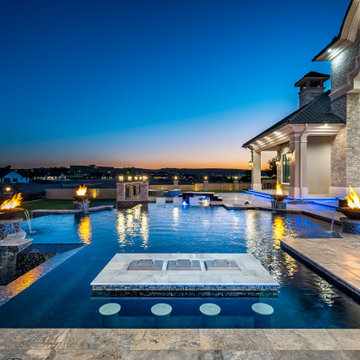
We love this backyard retreat featuring an infinity-edge pool, a built-in spa, and a luxury landscape design.
Inspiration för mycket stora moderna anpassad infinitypooler på baksidan av huset, med en fontän och kakelplattor
Inspiration för mycket stora moderna anpassad infinitypooler på baksidan av huset, med en fontän och kakelplattor
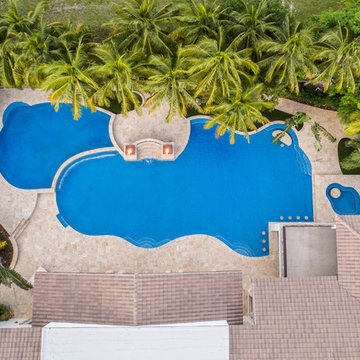
This infinity edge freeform resort style pool really has it all! with it's custom freeform spa, large stacked stone fountain, and amazing sunken bar area with sunken stools in the pool, it's the perfect project for any backyard gathering big or small!
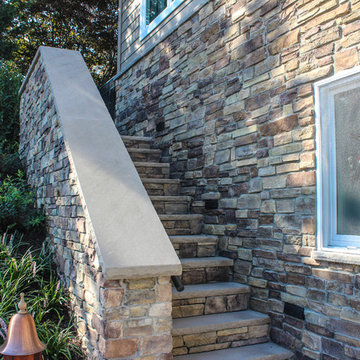
In ground pool over looks the river and out on the island.
Inredning av en shabby chic-inspirerad mycket stor uteplats på baksidan av huset, med en fontän, marksten i betong och ett lusthus
Inredning av en shabby chic-inspirerad mycket stor uteplats på baksidan av huset, med en fontän, marksten i betong och ett lusthus
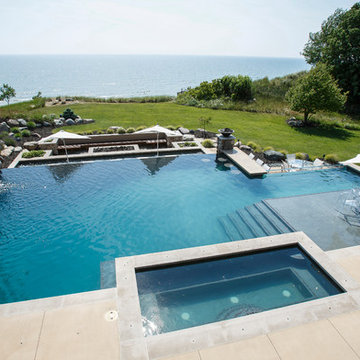
A custom oversized spa adjacent to a custom gunite pool on the beautiful shores of Lake Michigan. Custom Design by Matthew Schmuker of MeadowGreen Group. Visit www.MeadowGreenGroup.com to view more projects like this one.
4 571 foton på mycket stort utomhusdesign, med en fontän
3






