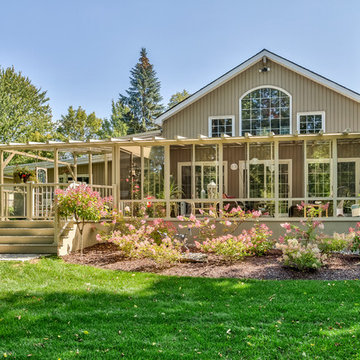Sortera efter:
Budget
Sortera efter:Populärt i dag
141 - 160 av 1 990 foton
Artikel 1 av 3
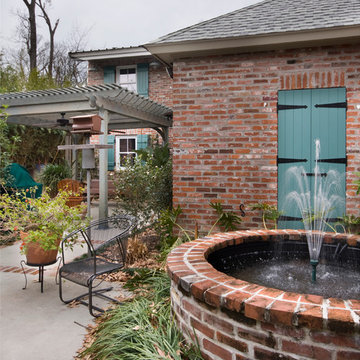
Melissa Oivanki for Custom Home Designs
Idéer för att renovera en mycket stor vintage gårdsplan, med en fontän, betongplatta och en pergola
Idéer för att renovera en mycket stor vintage gårdsplan, med en fontän, betongplatta och en pergola
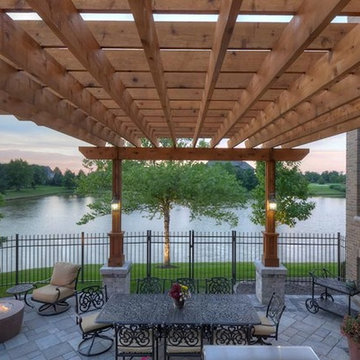
Idéer för mycket stora rustika uteplatser på baksidan av huset, med utekök, marksten i tegel och en pergola
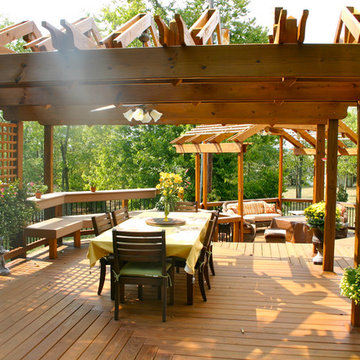
Idéer för att renovera en mycket stor vintage terrass på baksidan av huset, med en öppen spis och en pergola
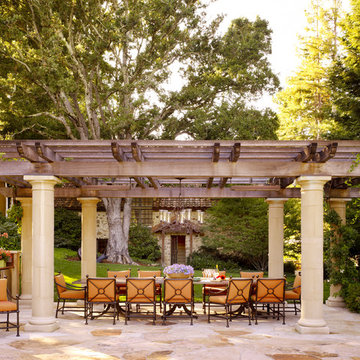
Architect: Caldwell Associates,
Landscape Architect: Suzman & Cole
Foto på en mycket stor medelhavsstil uteplats på baksidan av huset, med naturstensplattor och en pergola
Foto på en mycket stor medelhavsstil uteplats på baksidan av huset, med naturstensplattor och en pergola
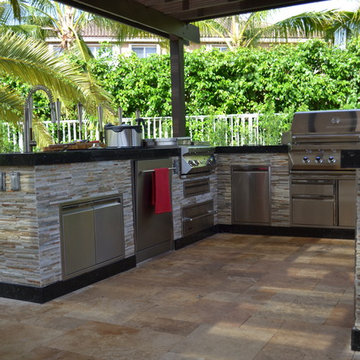
This Featured Project is a complete outdoor renovation in Weston Florida. This project included a Covered free standing wood pergola with a cooling mist irrigation system. The outdoor kitchen in this project was a one level bar design with a granite counter and stone wall finish. All of the appliances featured in this outdoor kitchen are part of the Twin Eagle line.
Some other items that where part of this project included a custom TV lift with Granite and stone wall finish as well as furniture from one of the lines featured at our showroom.
For more information regarding this or any other of our outdoor projects please visit our website at www.luxapatio.com where you may also shop online. You can also visit our showroom located in the Doral Design District ( 3305 NW 79 Ave Miami FL. 33122) or contact us at 305-477-5141.
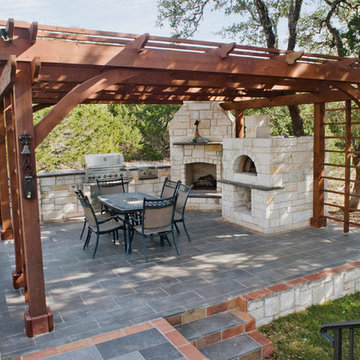
This hill country home has several outdoor living spaces including this outdoor kitchen hangout.
The stone flooring is 12x24 Cantera stone tile in Recinto color. It is accented with 6x12 Antique Saltillo tile - also known as antique terra cotta tile. The pergola is custom stained to match it rustic outdoor surroundings.
The coping edges are also Cantera stone coping pieces in Recinto. This is similar to a volcanic rock.
Drive up to practical luxury in this Hill Country Spanish Style home. The home is a classic hacienda architecture layout. It features 5 bedrooms, 2 outdoor living areas, and plenty of land to roam.
Classic materials used include:
Saltillo Tile - also known as terracotta tile, Spanish tile, Mexican tile, or Quarry tile
Cantera Stone - feature in Pinon, Tobacco Brown and Recinto colors
Copper sinks and copper sconce lighting
Travertine Flooring
Cantera Stone tile
Brick Pavers
Photos Provided by
April Mae Creative
aprilmaecreative.com
Tile provided by Rustico Tile and Stone - RusticoTile.com or call (512) 260-9111 / info@rusticotile.com
Construction by MelRay Corporation
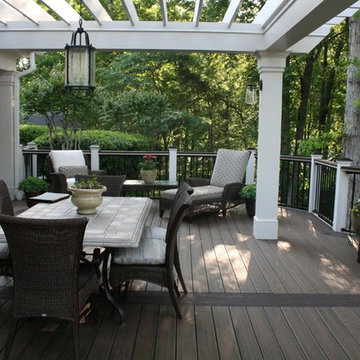
A PVC trimmed arbor provides a perfect setting for and outdoor table and dining. The wrapped columns and Trex decking ensure that annual maintenance is not in the future.
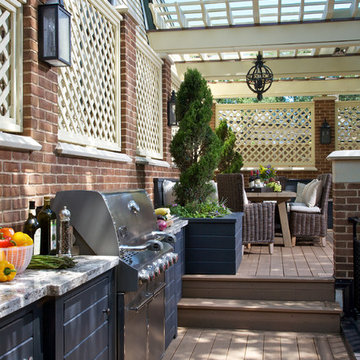
This brick and limestone, 6,000-square-foot residence exemplifies understated elegance. Located in the award-wining Blaine School District and within close proximity to the Southport Corridor, this is city living at its finest!
The foyer, with herringbone wood floors, leads to a dramatic, hand-milled oval staircase; an architectural element that allows sunlight to cascade down from skylights and to filter throughout the house. The floor plan has stately-proportioned rooms and includes formal Living and Dining Rooms; an expansive, eat-in, gourmet Kitchen/Great Room; four bedrooms on the second level with three additional bedrooms and a Family Room on the lower level; a Penthouse Playroom leading to a roof-top deck and green roof; and an attached, heated 3-car garage. Additional features include hardwood flooring throughout the main level and upper two floors; sophisticated architectural detailing throughout the house including coffered ceiling details, barrel and groin vaulted ceilings; painted, glazed and wood paneling; laundry rooms on the bedroom level and on the lower level; five fireplaces, including one outdoors; and HD Video, Audio and Surround Sound pre-wire distribution through the house and grounds. The home also features extensively landscaped exterior spaces, designed by Prassas Landscape Studio.
This home went under contract within 90 days during the Great Recession.
Featured in Chicago Magazine: http://goo.gl/Gl8lRm
Jim Yochum
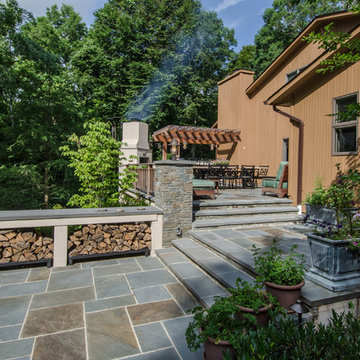
Convenient yet elegant wood storage within this multi- level outdoor living space.
Bild på en mycket stor amerikansk uteplats på baksidan av huset, med en öppen spis, naturstensplattor och en pergola
Bild på en mycket stor amerikansk uteplats på baksidan av huset, med en öppen spis, naturstensplattor och en pergola
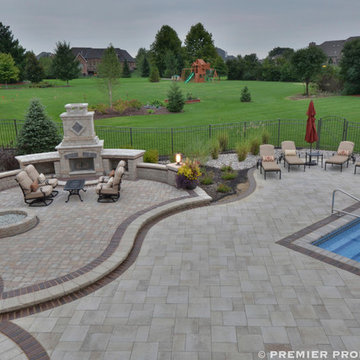
Paul Nicol
Idéer för en mycket stor modern uteplats på baksidan av huset, med en öppen spis, marksten i betong och en pergola
Idéer för en mycket stor modern uteplats på baksidan av huset, med en öppen spis, marksten i betong och en pergola
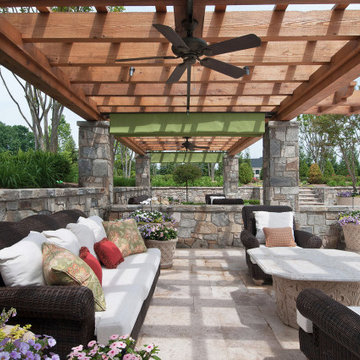
McHale Landscape Design partnered with ShadeFX for this Fairfax County makeover. Seven 12′ x 12′ retractable canopies were specified to cover multiple spaces along the custom pergola. Made out of Sunbrella Gingko fabric, the canopies were installed in a kissing orientation to allow for the ceiling fans.
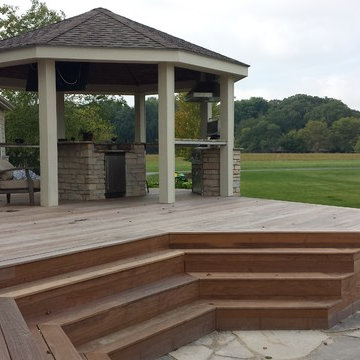
This attached deck extends out 2,500 sq. ft.. it features a complete outdoor kitchen with granite prep and serving areas. We box framed the top and used IPE wood on all surfaces, including matching sunken tree boxes.
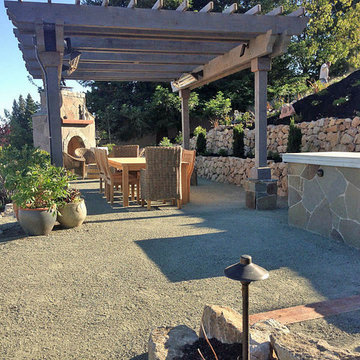
Idéer för en mycket stor klassisk uteplats på baksidan av huset, med en öppen spis, granitkomposit och en pergola
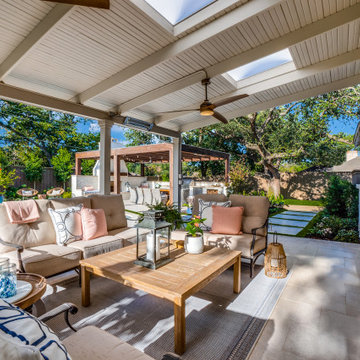
This multi-faceted outdoor living combination space in Dallas by Archadeck of Northeast Dallas encompasses a covered patio space, expansive patio with overhead pergola, custom outdoor fireplace, outdoor kitchen and much more!
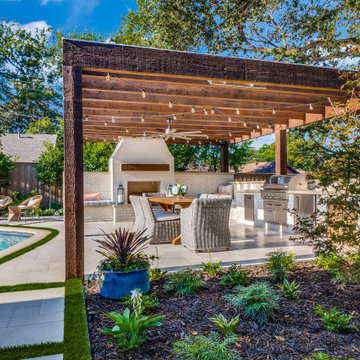
This multi-faceted outdoor living combination space in Dallas by Archadeck of Northeast Dallas encompasses a covered patio space, expansive patio with overhead pergola, custom outdoor fireplace, outdoor kitchen and much more!
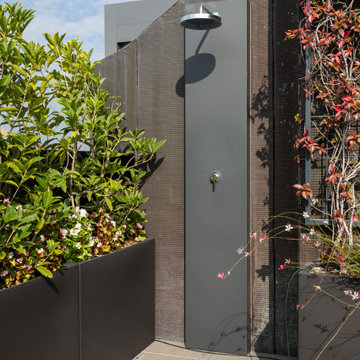
doccia in terrazzo, rubinetteria Fantini
Il sistema di tubazioni è nascosta dentro un carter in metallo verniciato.
Idéer för en mycket stor modern takterrass, med utekök och en pergola
Idéer för en mycket stor modern takterrass, med utekök och en pergola
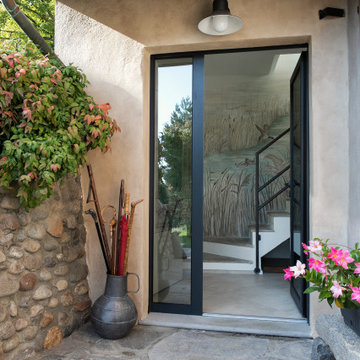
All’ingresso della Casa di Campagna, ho utilizzato una delle tecniche pittoriche utilizzata in questo intervento è la velatura, che tramite l’applicazione di strati pittorici pigmentati semi trasparenti, ha conferito all’edificio un carattere estetico di pregio ed un effetto antichizzato, ardentemente desiderato della comittenza.
Da un progetto di recupero dell’ Arch. Valeria Sangalli Gariboldi,
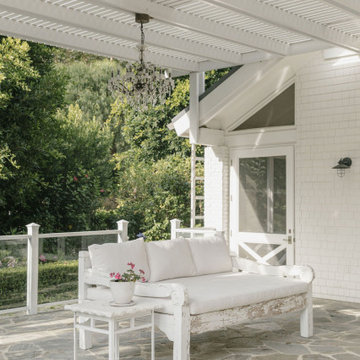
Patio, Modern french farmhouse. Light and airy. Garden Retreat by Burdge Architects in Malibu, California.
Inredning av en lantlig mycket stor uteplats längs med huset, med naturstensplattor och en pergola
Inredning av en lantlig mycket stor uteplats längs med huset, med naturstensplattor och en pergola
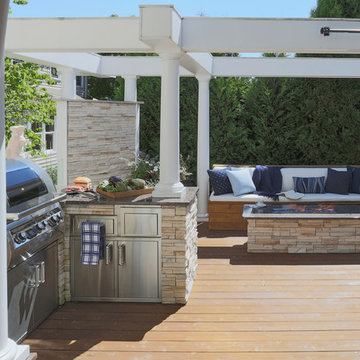
Kaskel Photography
Bild på en mycket stor vintage terrass på baksidan av huset, med utekök och en pergola
Bild på en mycket stor vintage terrass på baksidan av huset, med utekök och en pergola
1 990 foton på mycket stort utomhusdesign, med en pergola
8






