Sortera efter:
Budget
Sortera efter:Populärt i dag
1 - 20 av 667 foton
Artikel 1 av 3
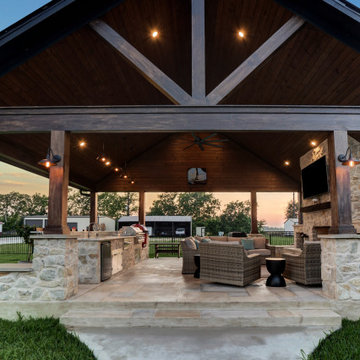
This home is on several acres, and the homeowner wanted a freestanding outdoor living room with a large kitchen and fireplace that matched their home.
The rustic/hill country vibe is just perfect. The rustic stone and dark stained columns and beams create this stunning outdoor space.
A walkway from the home to the new outdoor space was poured for easy access to the 624 SF freestanding living room. Everything was built to look original to the home – matching the siding, metal roof, and gel-stained Hardie on the columns and beams.
The flooring inside the space is hand-carved limecrete overlay in a travertine pattern. There are concrete pads on the outside for a smoker and plants.
The 18’ kitchen along one side has a grill, sink, fridge, storage, and a ceramic smoker. The granite is Fantasy Brown 3cm leather finish from InStyle Granite and Marble. The raised bar top provides plenty of space for dining outdoors. All the stone on the project is Colonial Monte Vista from Apex Stone.
The hearth and seat walls are topped with Ashton Moire ledge stone from Apex Stone. The custom-built fireplace is woodburning with storage on either side for wood storage. The ceiling is American Nut Brown pre-stained tongue and groove by Woodtone.
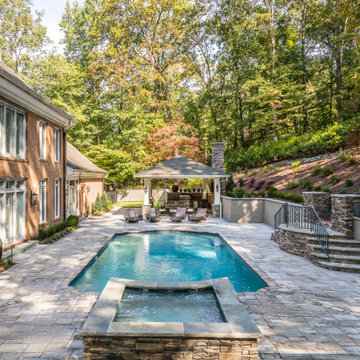
This North Buckhead project included refinishing the pool, adding a spa, and replacing the surround, stairs and existing gazebo. We used the gazebo space to create an outdoor kitchen and lounge pavilion, and we added a putting green.T he style combines the sophistication of the large Buckhead home with it’s beautiful woodsy surroundings. Stone is prominent throughout the pavilion/gazebo, adding a bit of rustic style. The vaulted ceiling is composed of rich cedar boards and contains plenty of lights that can be adjusted for the mood.
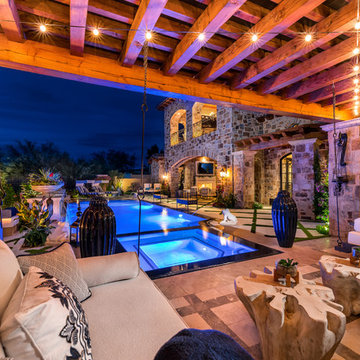
World Renowned Architecture Firm Fratantoni Design created this beautiful home! They design home plans for families all over the world in any size and style. They also have in-house Interior Designer Firm Fratantoni Interior Designers and world class Luxury Home Building Firm Fratantoni Luxury Estates! Hire one or all three companies to design and build and or remodel your home!
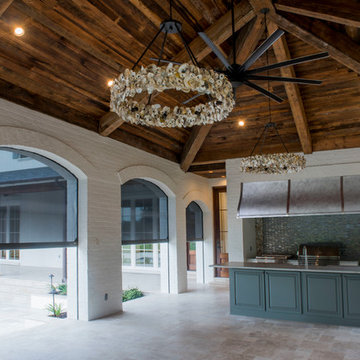
Foto på en mycket stor maritim uteplats på baksidan av huset, med utekök, kakelplattor och ett lusthus
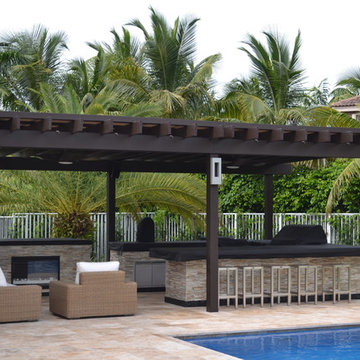
This Featured Project is a complete outdoor renovation in Weston Florida. This project included a Covered free standing wood pergola with a cooling mist irrigation system. The outdoor kitchen in this project was a one level bar design with a granite counter and stone wall finish. All of the appliances featured in this outdoor kitchen are part of the Twin Eagle line.
Some other items that where part of this project included a custom TV lift with Granite and stone wall finish as well as furniture from one of the lines featured at our showroom.
For more information regarding this or any other of our outdoor projects please visit our website at www.luxapatio.com where you may also shop online. You can also visit our showroom located in the Doral Design District ( 3305 NW 79 Ave Miami FL. 33122) or contact us at 305-477-5141.

Linda Oyama Bryan
Inredning av en klassisk mycket stor uteplats på baksidan av huset, med granitkomposit och ett lusthus
Inredning av en klassisk mycket stor uteplats på baksidan av huset, med granitkomposit och ett lusthus
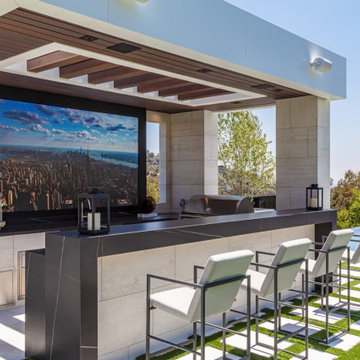
Bundy Drive Brentwood modern home backyard poolside bar & kitchen. Photo by Simon Berlyn.
Idéer för en mycket stor modern uteplats på baksidan av huset, med utekök och ett lusthus
Idéer för en mycket stor modern uteplats på baksidan av huset, med utekök och ett lusthus
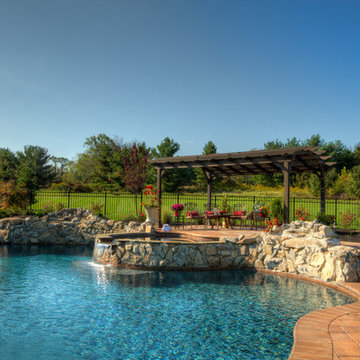
Idéer för en mycket stor klassisk uteplats på baksidan av huset, med marksten i betong och ett lusthus
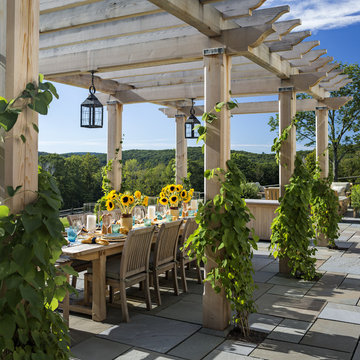
The carved cedar pergola provides a shady spot for outdoor dining.
Robert Benson Photography
Exempel på en mycket stor klassisk uteplats på baksidan av huset, med naturstensplattor och ett lusthus
Exempel på en mycket stor klassisk uteplats på baksidan av huset, med naturstensplattor och ett lusthus
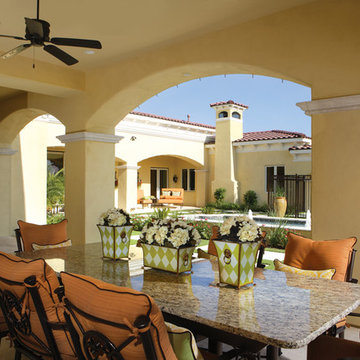
Joe Cotitta
Epic Photography
joecotitta@cox.net:
Builder: Eagle Luxury Property
Exempel på en mycket stor medelhavsstil uteplats på baksidan av huset, med utekök, naturstensplattor och ett lusthus
Exempel på en mycket stor medelhavsstil uteplats på baksidan av huset, med utekök, naturstensplattor och ett lusthus
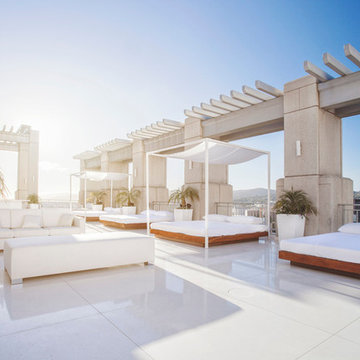
Roof top patio. All furniture custom, floating limestone floor
Inspiration för mycket stora moderna uteplatser på baksidan av huset, med kakelplattor och ett lusthus
Inspiration för mycket stora moderna uteplatser på baksidan av huset, med kakelplattor och ett lusthus
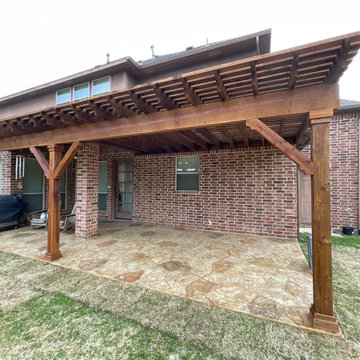
To provide shade and protection for the family and outdoor visitors, Archadeck constructed a large cedar pergola. The purlins at the top of the structure are closer together than in typical pergola fashion to provide that shade and protection. The area below the pergola is home to a brand new hot tub which is being installed by the homeowners, proof positive the Garland TX outdoor living combinations start with masterful design and creative thinking with Archadeck.
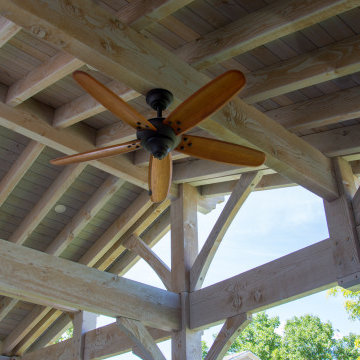
Traditional bleached timber pavilion and pergola kit with TimberVolt® integrated power posts. When timbers are bleached they will continue to increase in beauty and luster over the years to come and never need to be re-stained.
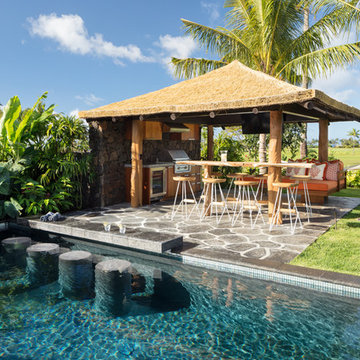
The Pai Pai is the automatic hangout spot for the whole family. Designed in a fun tropical style with a reed thatch ceiling, dark stained rafters, and Ohia log columns. The live edge bar faces the TV for watching the game while barbecuing and the orange built-in sofa makes relaxing a sinch. The pool features a swim-up bar and a hammock swings in the shade beneath the coconut trees.
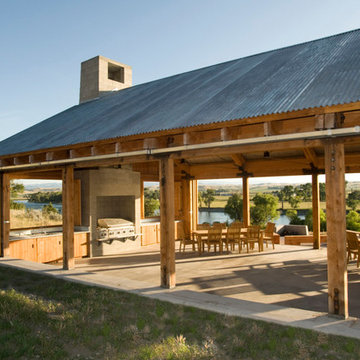
Lynn Donaldson
Rustik inredning av en mycket stor uteplats på baksidan av huset, med utekök, marksten i betong och ett lusthus
Rustik inredning av en mycket stor uteplats på baksidan av huset, med utekök, marksten i betong och ett lusthus
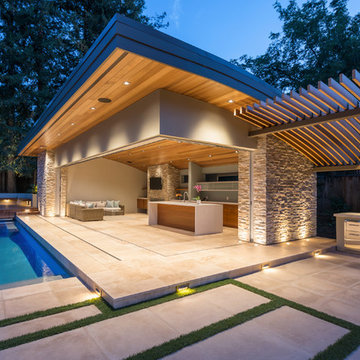
Contractor-Nordin Builders
Idéer för mycket stora funkis uteplatser på baksidan av huset, med utekök, ett lusthus och kakelplattor
Idéer för mycket stora funkis uteplatser på baksidan av huset, med utekök, ett lusthus och kakelplattor
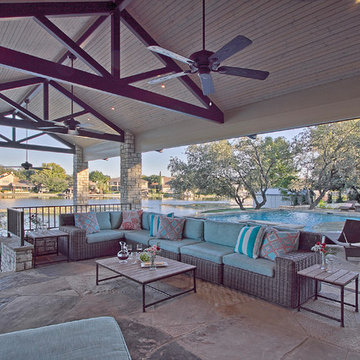
-Fans: Quorum; Old World w/ black blades; 52"
-Hand Chipped Oklahoma Stone
Ceiling: Behr Semi-Transparent Exterior Wood Stain; Light Lead
Metal Trusses: Sherwin Williams All Surface Enamel Bronzetone; Custom Colors; Medium Brown
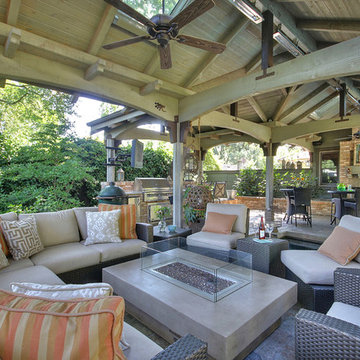
Contemporary outdoor living space with wicker furniture, sleek fit pit, custom hot tub, outdoor kitchen space, stone floors and ceiling fans.
Idéer för att renovera en mycket stor funkis uteplats på baksidan av huset, med utekök, naturstensplattor och ett lusthus
Idéer för att renovera en mycket stor funkis uteplats på baksidan av huset, med utekök, naturstensplattor och ett lusthus
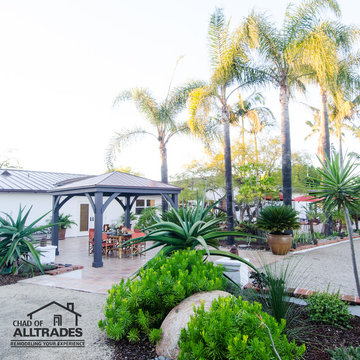
© Leigh Castelli photography
Inspiration för en mycket stor eklektisk uteplats framför huset, med utekrukor, kakelplattor och ett lusthus
Inspiration för en mycket stor eklektisk uteplats framför huset, med utekrukor, kakelplattor och ett lusthus
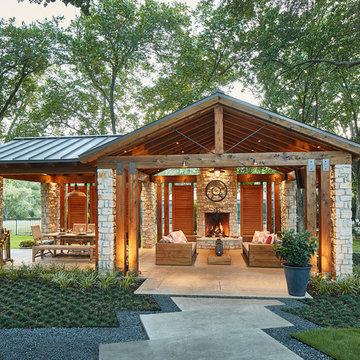
Michael Lyons - Architect
Ken Vaughn - Photographer
Klassisk inredning av en mycket stor uteplats på baksidan av huset, med en öppen spis, betongplatta och ett lusthus
Klassisk inredning av en mycket stor uteplats på baksidan av huset, med en öppen spis, betongplatta och ett lusthus
667 foton på mycket stort utomhusdesign, med ett lusthus
1





