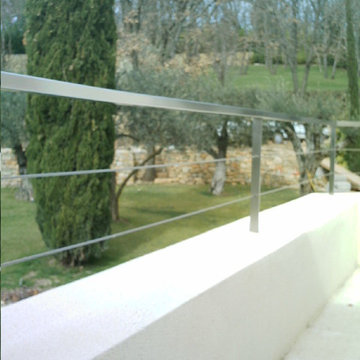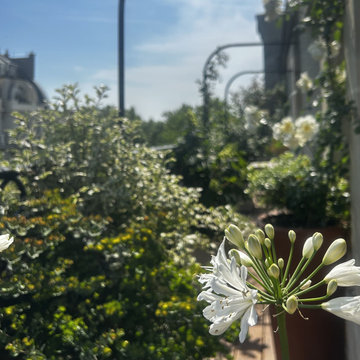377 foton på mycket stort utomhusdesign, med räcke i metall
Sortera efter:
Budget
Sortera efter:Populärt i dag
201 - 220 av 377 foton
Artikel 1 av 3
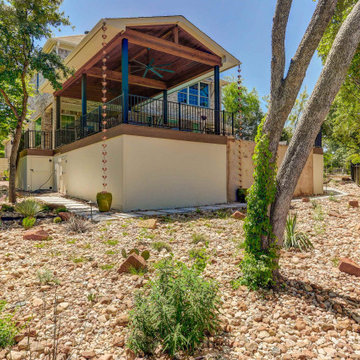
This NW Austin home has a phenomenal view overlooking one of the many beautiful canyons found on the western side of Austin. With a spacious pool deck and plenty of shade, these homeowners are making the most of the spectacular view. They’ve furnished the covered area as a dining room in one section and living room in another. Recessed lighting and ceiling fans allow them to enjoy this magnificent setting in comfort, any time of day or night. The term “outdoor living” takes on special significance here, enhanced even more by the beautiful landscaping the homeowners have added.
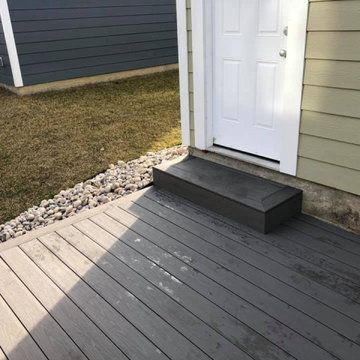
Modern Style Pergola on Composite Deck in Timbertech Silver Maple with Welded Railings
Bild på en mycket stor funkis terrass på baksidan av huset, med en pergola och räcke i metall
Bild på en mycket stor funkis terrass på baksidan av huset, med en pergola och räcke i metall
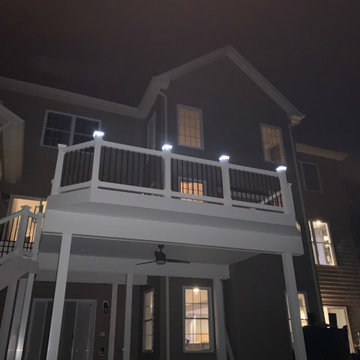
Full-service project management for composite deck and luxury entertaining patio design with full outdoor kitchen, 14-seat bar, retaining wall, custom lighting design, surveillance, automation, surround sound, pergola, fire pit, stairway, fence, privacy screening, etc.
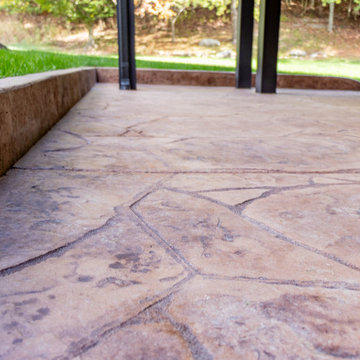
A gorgeous covered deck with a false truss and stone fireplace feature. This project includes a cedar ceiling with a custom stain, Trex composite decking, Heartlands custom screen room system, a wood burning stone fireplace with two wood storage boxes, Infratech heaters, vaulted ceilings with a cedar beam and custom truss, a finished underdeck area, custom stamped concrete, and an open deck area with Westbury railing.
The grilling area includes a Kamado joe, a Napoleon grill, a Blaze under counter refrigerator and Fire Magic cabinetry.
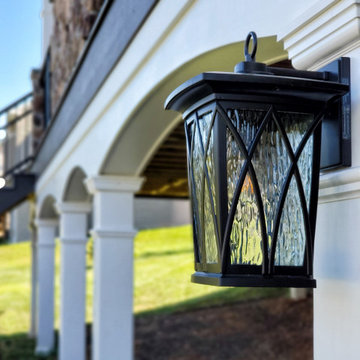
Exempel på en mycket stor klassisk veranda på baksidan av huset, med en eldstad och räcke i metall
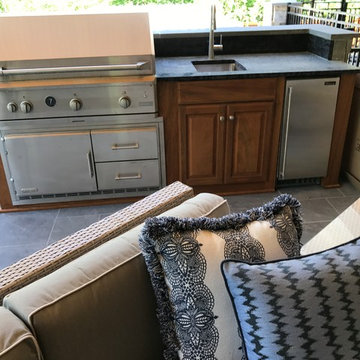
Custom build with elevator, double height great room with custom made coffered ceiling, custom cabinets and woodwork throughout, salt water pool with terrace and pergola, waterfall feature, covered terrace with built-in outdoor grill, heat lamps, and all-weather TV, master bedroom balcony, master bath with his and hers showers, dog washing station, and more.
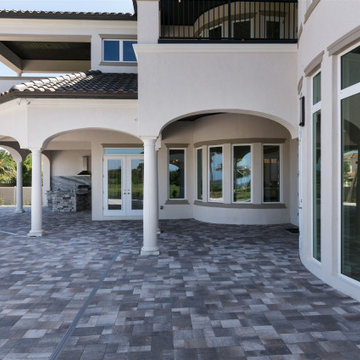
BACKYARD PRESENTATION
The expansive paver pool deck features incredible spaces to relax and entertain. This view of the back of the home showes the placement of a well equipped summer kitchen with enormous granite topped island, covered and open spaces as well as a stepped deck that enhances the infinite pool view
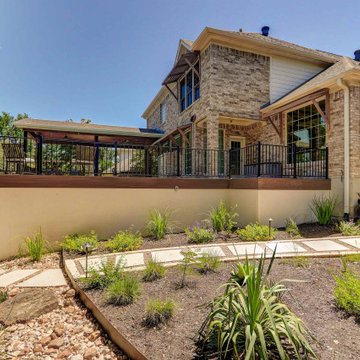
Two design elements that contribute to the deck’s distinctive finished appearance are picture framing and parting boards. You see the art of picture framing where we used darker contrasting boards to frame the pool and its concrete shoulder. We inserted parting boards where two sections of the deck meet with boards running diagonally in different directions. Diagonals running in different directions and set off with parting boards are visual markers indicating sections of the deck that can be used as individual rooms.
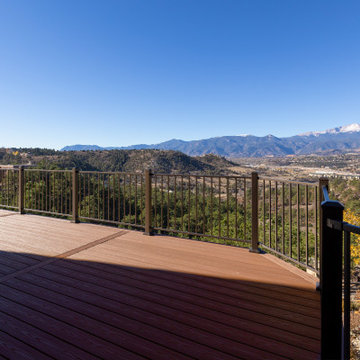
7 layer composite deck with beautiful mountain views. Fiberon composite decking
Inredning av en modern mycket stor terrass på baksidan av huset, med räcke i metall
Inredning av en modern mycket stor terrass på baksidan av huset, med räcke i metall
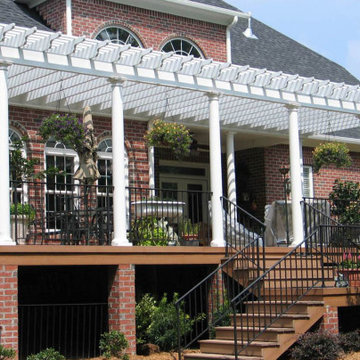
This expansive composite deck features a beautiful low-maintenance pergola with Roman inspired columns, metal deck railings, and a double-stair entry/exit.

Wouldn’t you love sipping coffee on this deck every morning?! We were thrilled to return to this lovely client’s home to remodel their deck. Now the whole family can enjoy this space for years to come!
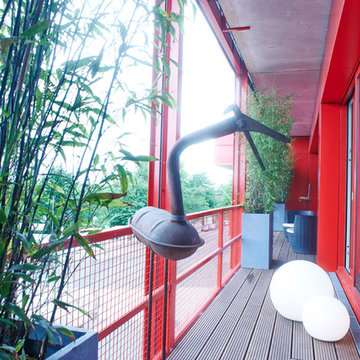
Foto: Urs Kuckertz Photography
Exempel på en mycket stor industriell balkong, med takförlängning, utekrukor och räcke i metall
Exempel på en mycket stor industriell balkong, med takförlängning, utekrukor och räcke i metall
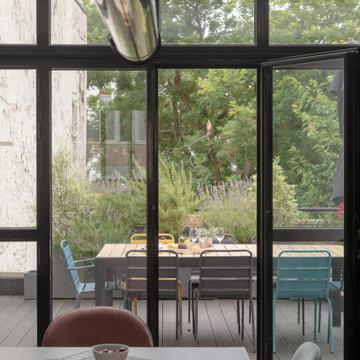
vue sur le jardin terrasse depuis la salle à manger
Bild på en mycket stor industriell terrass, med en vertikal trädgård och räcke i metall
Bild på en mycket stor industriell terrass, med en vertikal trädgård och räcke i metall
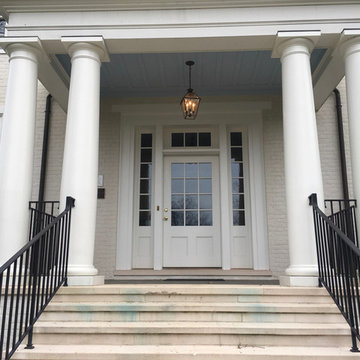
Sunnyfield is a historic landmark home in Virginia placed upon a knoll over looking what was once a vast estate. Jaeger & Ernst cabinetmakers were involved in a thorough restoration and modernization of this fine home. We worked with one of Virginia's finest residential architects: Bethany Puopolo. We invite you to view all of the aspects of the home presented here. Historic homes come with unique challenges to all of the building trades. Built prior to modern basic amenities these historic homes require a high degree of creativity. There was no allowance for plumbing, modern heating, air conditioning or wiring. If built a little later then these amenities were extremely basic. The door is 2 ¼" thick. Profiles of the moldings were matched to the original.
Jaeger & Ernst cabinetmakers: 434-973-7018
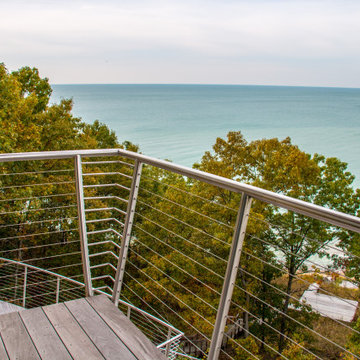
Exterior view from the deck of this Lake Michigan home
Idéer för mycket stora funkis terrasser, med räcke i metall
Idéer för mycket stora funkis terrasser, med räcke i metall
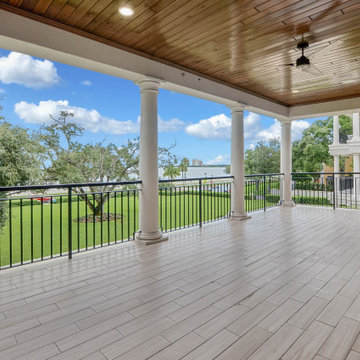
Inspiration för en mycket stor vintage balkong, med takförlängning och räcke i metall
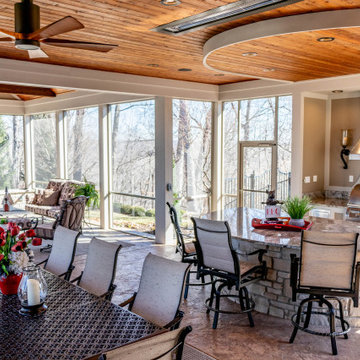
An expansive outdoor living space with a covered outdoor kitchen, island with bar seating, screened in porch, custom stamped concrete, cedar ceilings, stone gas fireplace, outdoor dining, outdoor lounging, and Infratech Heaters.
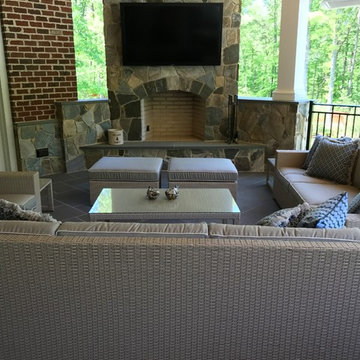
Custom build with elevator, double height great room with custom made coffered ceiling, custom cabinets and woodwork throughout, salt water pool with terrace and pergola, waterfall feature, covered terrace with built-in outdoor grill, heat lamps, and all-weather TV, master bedroom balcony, master bath with his and hers showers, dog washing station, and more.
377 foton på mycket stort utomhusdesign, med räcke i metall
11






