Sortera efter:
Budget
Sortera efter:Populärt i dag
141 - 160 av 2 301 foton
Artikel 1 av 3
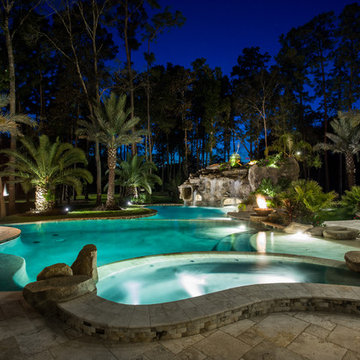
We preserved over 3,000 trees on the property, which creates the impressive natural backdrop to this project
Photography by Paul Ladd
Exempel på en mycket stor klassisk anpassad pool på baksidan av huset, med spabad och naturstensplattor
Exempel på en mycket stor klassisk anpassad pool på baksidan av huset, med spabad och naturstensplattor
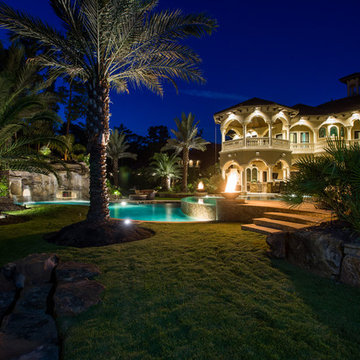
This project is one of our most complex. It took more than 2 years to get all the grades and pools completed, each tree on this project weighs in at an impressive 9,000 pounds
Photography by Paul Ladd
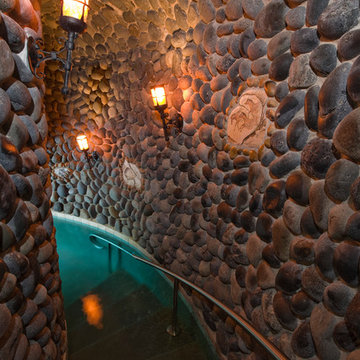
Request Free Quote
This amazing estate project has so many features it is quite difficult to list all of them. Set on 150 Acres, this sprawling project features an Indoor Oval Pool that connects to an outdoor swimming pool with a 65'0" lap lane. The pools are connected by a moveable swimming pool door that actuates with the turn of a key. The indoor pool house also features an indoor spa and baby pool, and is crowned at one end by a custom Oyster Shell. The Indoor sauna is connected to both main pool sections, and is accessible from the outdoor pool underneath the swim-up grotto and waterfall. The 25'0" vanishind edge is complemented by the hand-made ceramic tiles and fire features on the outdoor pools. Outdoor baby pool and spa complete the vessel count. Photos by Outvision Photography
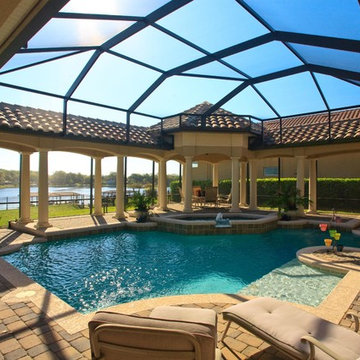
Breathtaking custom pool home with awesome views of the lake. Relaxation at its pinnacle. This patio/lanai space was designed to impress and invite. The custom shaped pool and spa are enclosed in a courtyard style layout feature brick pavers around the pool, Doric columns support the walkway and offer a Mediterranean and Romanesque feel.
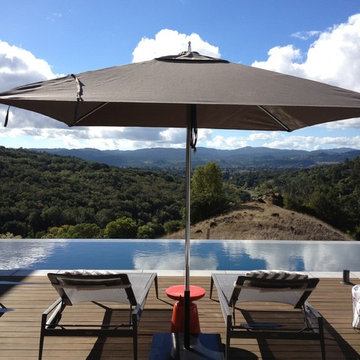
Inspiration för en mycket stor funkis rektangulär infinitypool på baksidan av huset, med trädäck och spabad
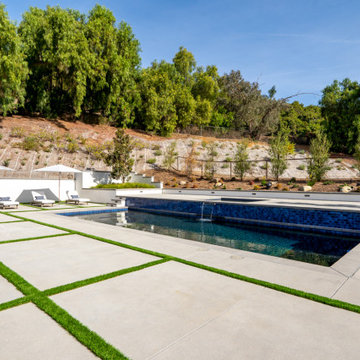
Our clients wanted the ultimate modern farmhouse custom dream home. They found property in the Santa Rosa Valley with an existing house on 3 ½ acres. They could envision a new home with a pool, a barn, and a place to raise horses. JRP and the clients went all in, sparing no expense. Thus, the old house was demolished and the couple’s dream home began to come to fruition.
The result is a simple, contemporary layout with ample light thanks to the open floor plan. When it comes to a modern farmhouse aesthetic, it’s all about neutral hues, wood accents, and furniture with clean lines. Every room is thoughtfully crafted with its own personality. Yet still reflects a bit of that farmhouse charm.
Their considerable-sized kitchen is a union of rustic warmth and industrial simplicity. The all-white shaker cabinetry and subway backsplash light up the room. All white everything complimented by warm wood flooring and matte black fixtures. The stunning custom Raw Urth reclaimed steel hood is also a star focal point in this gorgeous space. Not to mention the wet bar area with its unique open shelves above not one, but two integrated wine chillers. It’s also thoughtfully positioned next to the large pantry with a farmhouse style staple: a sliding barn door.
The master bathroom is relaxation at its finest. Monochromatic colors and a pop of pattern on the floor lend a fashionable look to this private retreat. Matte black finishes stand out against a stark white backsplash, complement charcoal veins in the marble looking countertop, and is cohesive with the entire look. The matte black shower units really add a dramatic finish to this luxurious large walk-in shower.
Photographer: Andrew - OpenHouse VC
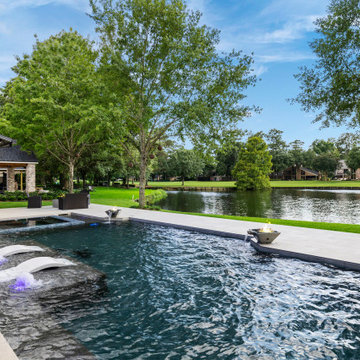
Foto på en mycket stor funkis pool på baksidan av huset, med spabad och kakelplattor
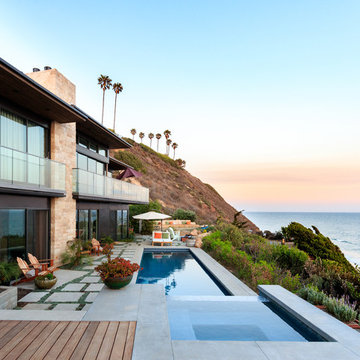
Inredning av en modern mycket stor rektangulär träningspool på baksidan av huset, med spabad och naturstensplattor
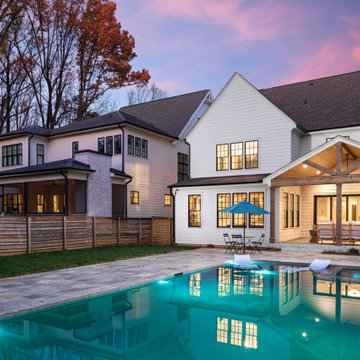
Accordion doors lead out from the living room to a covered terrace with an outdoor fireplace that
overlooks your custom pool with a pebble interior, attached hot tub and 772 sq ft of surrounding
travertine deck.
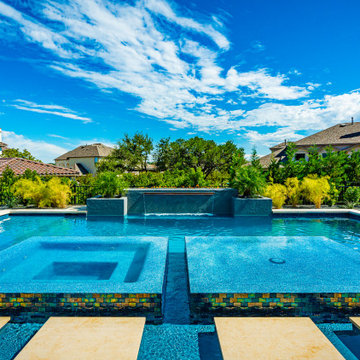
This beautiful pool and spa features a perimeter overflow spa and wet deck, which is framed with a gourgeos 12 copper water fall. It boast fire features, a full gourmet kitchen, and some very special glass materials.
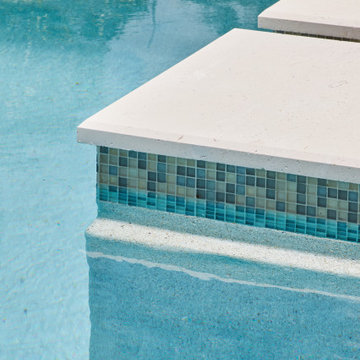
Inspiration för en mycket stor funkis rektangulär träningspool på baksidan av huset, med spabad och kakelplattor
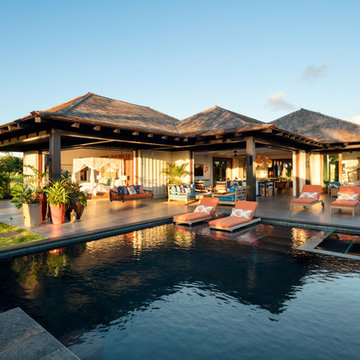
The great room flows onto the large lanai through pocketing glass doors creating a seamless indoor outdoor experience. On the lanai teak daybeds imported from Bali face each other with custom blue covers and throw pillows in blue with coral motifs, the rectangular pool is complete with an aqua lounge, built-in spa, and a swim up bar at the outdoor BBQ. The flooring is a gray ceramic tile, the pool coping is natural puka pavers, The house a combination of traditional plantation style seen in the white board and batten walls, with a modern twist seen in the wood framed glass doors, thick square exposed tails and ebony stained square posts supporting the overhangs.
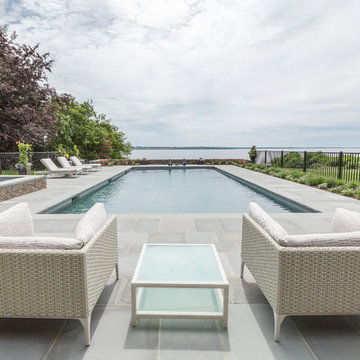
Photo Credit: Scharper Photography
Klassisk inredning av en mycket stor rektangulär pool på baksidan av huset, med spabad och naturstensplattor
Klassisk inredning av en mycket stor rektangulär pool på baksidan av huset, med spabad och naturstensplattor
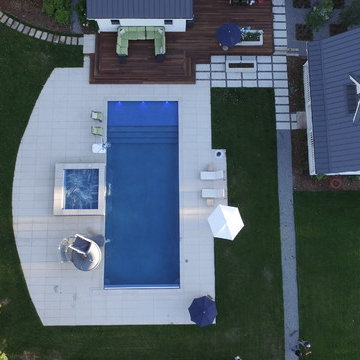
Idéer för en mycket stor lantlig träningspool på baksidan av huset, med spabad och marksten i betong
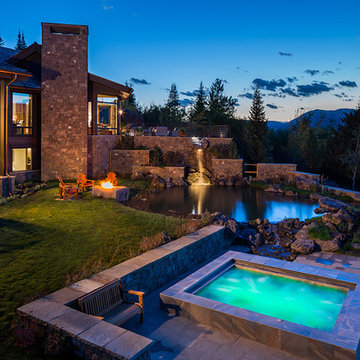
Karl Neumann Photography
Rustik inredning av en mycket stor rund baddamm på baksidan av huset, med spabad och naturstensplattor
Rustik inredning av en mycket stor rund baddamm på baksidan av huset, med spabad och naturstensplattor
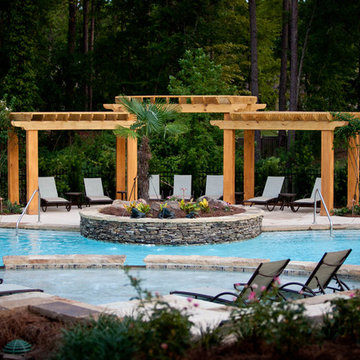
Wright's Mill Community Pool Facility
Photos by Allison Muirhead
Exempel på en mycket stor klassisk anpassad träningspool på baksidan av huset, med spabad och marksten i betong
Exempel på en mycket stor klassisk anpassad träningspool på baksidan av huset, med spabad och marksten i betong
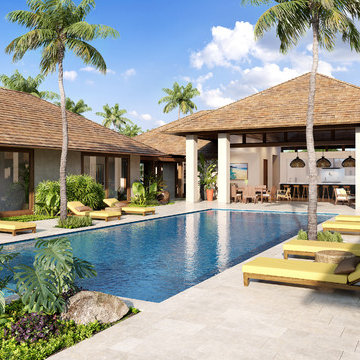
Shown in the Eterno Style
Bild på en mycket stor rektangulär infinitypool på baksidan av huset, med spabad och kakelplattor
Bild på en mycket stor rektangulär infinitypool på baksidan av huset, med spabad och kakelplattor
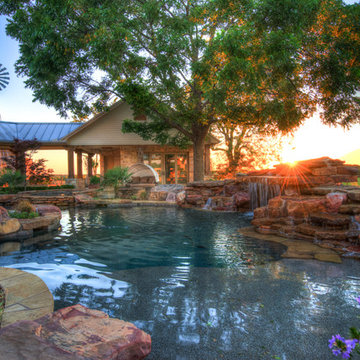
Foto på en mycket stor tropisk baddamm på baksidan av huset, med spabad och naturstensplattor
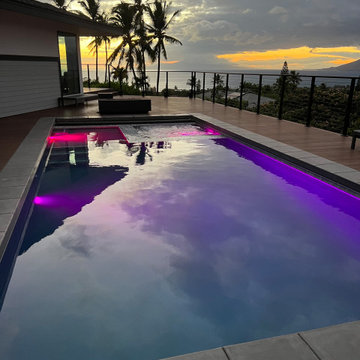
This dated home has been massively transformed with modern additions, finishes and fixtures. A full turn key every surface touched. Created a new floor plan of the existing interior of the main house. We exposed the T&G ceilings and captured the height in most areas. The exterior hardscape, windows- siding-roof all new materials. The main building was re-space planned to add a glass dining area wine bar and then also extended to bridge to another existing building to become the main suite with a huge bedroom, main bath and main closet with high ceilings. In addition to the three bedrooms and two bathrooms that were reconfigured. Surrounding the main suite building are new decks and a new elevated pool. These decks then also connected the entire much larger home to the existing - yet transformed pool cottage. The lower level contains 3 garage areas and storage rooms. The sunset views -spectacular of Molokini and West Maui mountains.
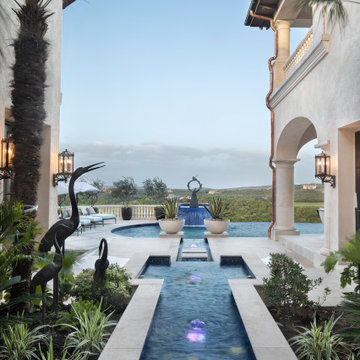
Klassisk inredning av en mycket stor njurformad pool på baksidan av huset, med spabad och naturstensplattor
2 301 foton på mycket stort utomhusdesign, med spabad
8





