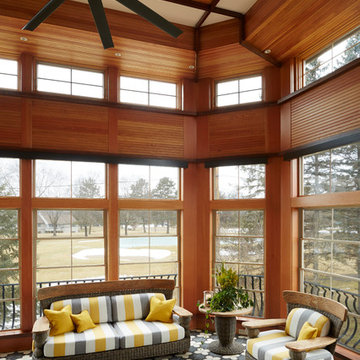Sortera efter:
Budget
Sortera efter:Populärt i dag
121 - 140 av 380 foton
Artikel 1 av 3
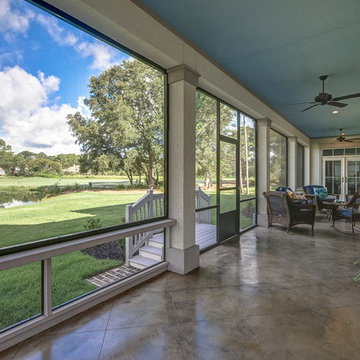
Idéer för en mycket stor klassisk innätad veranda på baksidan av huset, med betongplatta och takförlängning
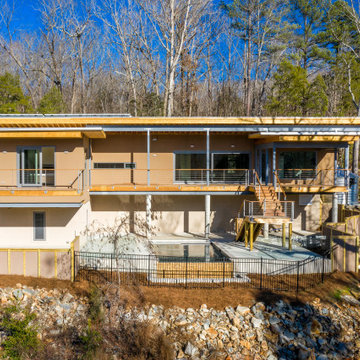
Multiple floating decks and porches reach out toward the river from the house. An immediate indoor outdoor connection is emphasized from every major room.
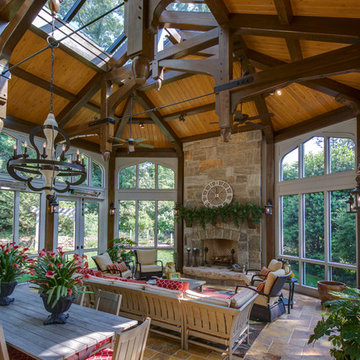
Stunning timber trusses define this space , huge masonry fireplace anchors one end of the porch, while a beautiful structural ridge skylight adds plenty of natural sunlight
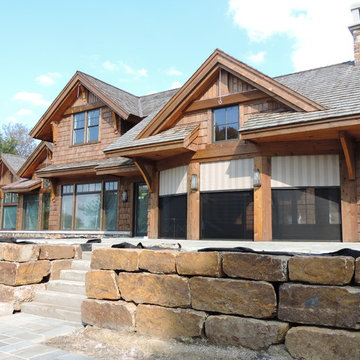
Idéer för att renovera en mycket stor rustik innätad veranda på baksidan av huset, med naturstensplattor och takförlängning
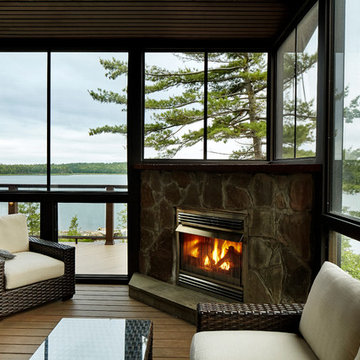
At Archadeck of Nova Scotia we love any size project big or small. But, that being said, we have a soft spot for the projects that let us show off our talents! This Halifax house was no exception. The owners wanted a space to suit their outdoor lifestyle with materials to last far into the future. The choices were quite simple: stone veneer, Timbertech composite decking and glass railing.
What better way to create that stability than with a solid foundation, concrete columns and decorative stone veneer? The posts were all wrapped with stone and match the retaining wall which was installed to help with soil retention and give the backyard more definition (it’s not too hard on the eyes either).
A set of well-lit steps will guide you up the multi-level deck. The built-in planters soften the hardness of the Timbertech composite deck and provide a little visual relief. The two-tone aesthetic of the deck and railing are a stunning feature which plays up contrasting tones.
From there it’s a game of musical chairs; we recommend the big round one on a September evening with a glass of wine and cozy blanket.
We haven’t gotten there quite yet, but this property has an amazing view (you will see soon enough!). As to not spoil the view, we installed TImbertech composite railing with glass panels. This allows you to take in the surrounding sights while relaxing and not have those pesky balusters in the way.
In any Canadian backyard, there is always the dilemma of dealing with mosquitoes and black flies! Our solution to this itchy problem is to incorporate a screen room as part of your design. This screen room in particular has space for dining and lounging around a fireplace, perfect for the colder evenings!
Ahhh…there’s the view! From the top level of the deck you can really get an appreciation for Nova Scotia. Life looks pretty good from the top of a multi-level deck. Once again, we installed a composite and glass railing on the new composite deck to capture the scenery.
What puts the cherry on top of this project is the balcony! One of the greatest benefits of composite decking and railing is that it can be curved to create beautiful soft edges. Imagine sipping your morning coffee and watching the sunrise over the water.
If you want to know more about composite decking, railing or anything else you’ve seen that sparks your interest; give us a call! We’d love to hear from you.
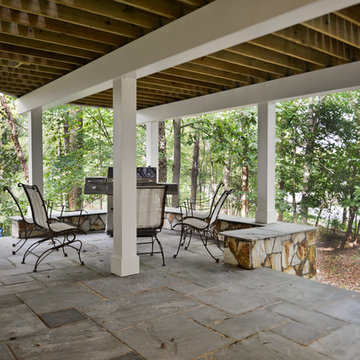
Stunning Outdoor Remodel in the heart of Kingstown, Alexandria, VA 22310.
Michael Nash Design Build & Homes created a new stunning screen porch with dramatic color tones, a rustic country style furniture setting, a new fireplace, and entertainment space for large sporting event or family gatherings.
The old window from the dining room was converted into French doors to allow better flow in and out of home. Wood looking porcelain tile compliments the stone wall of the fireplace. A double stacked fireplace was installed with a ventless stainless unit inside of screen porch and wood burning fireplace just below in the stoned patio area. A big screen TV was mounted over the mantel.
Beaded panel ceiling covered the tall cathedral ceiling, lots of lights, craftsman style ceiling fan and hanging lights complimenting the wicked furniture has set this screen porch area above any project in its class.
Just outside of the screen area is the Trex covered deck with a pergola given them a grilling and outdoor seating space. Through a set of wrapped around staircase the upper deck now is connected with the magnificent Lower patio area. All covered in flagstone and stone retaining wall, shows the outdoor entertaining option in the lower level just outside of the basement French doors. Hanging out in this relaxing porch the family and friends enjoy the stunning view of their wooded backyard.
The ambiance of this screen porch area is just stunning.
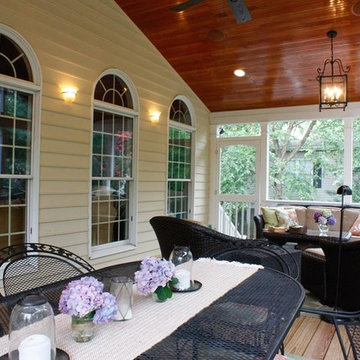
Beautiful back porch by Turner Troxell.
Inredning av en klassisk mycket stor innätad veranda på baksidan av huset, med takförlängning och trädäck
Inredning av en klassisk mycket stor innätad veranda på baksidan av huset, med takförlängning och trädäck
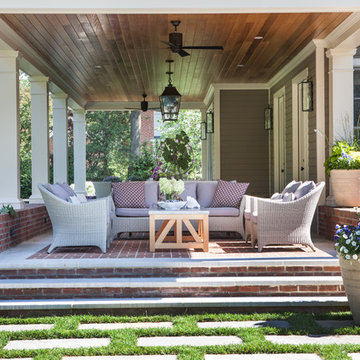
Angie Seckinger
Inspiration för en mycket stor vintage innätad veranda på baksidan av huset, med marksten i tegel och takförlängning
Inspiration för en mycket stor vintage innätad veranda på baksidan av huset, med marksten i tegel och takförlängning
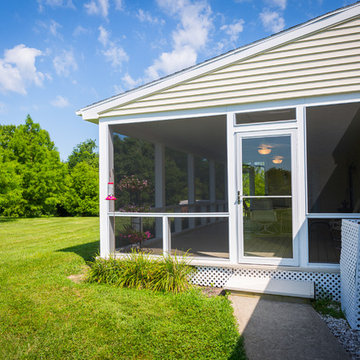
©RVP Photography
Bild på en mycket stor vintage innätad veranda på baksidan av huset, med trädäck och takförlängning
Bild på en mycket stor vintage innätad veranda på baksidan av huset, med trädäck och takförlängning
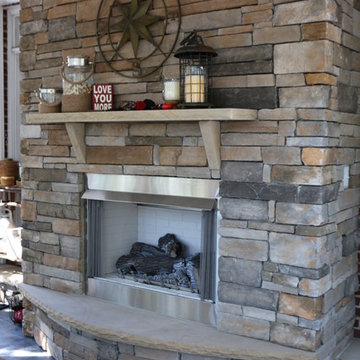
David Tyson Design and photos
Four season porch with Eze- Breeze window and door system, stamped concrete flooring, gas fireplace with stone veneer.
Bild på en mycket stor vintage innätad veranda på baksidan av huset, med stämplad betong och takförlängning
Bild på en mycket stor vintage innätad veranda på baksidan av huset, med stämplad betong och takförlängning
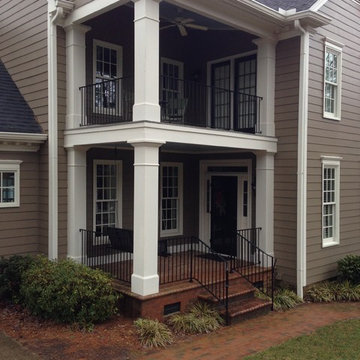
Foto på en mycket stor vintage innätad veranda framför huset, med betongplatta och takförlängning
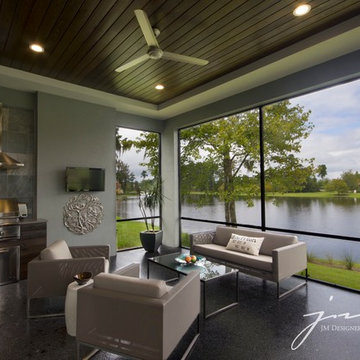
Idéer för att renovera en mycket stor vintage innätad veranda på baksidan av huset, med betongplatta och takförlängning
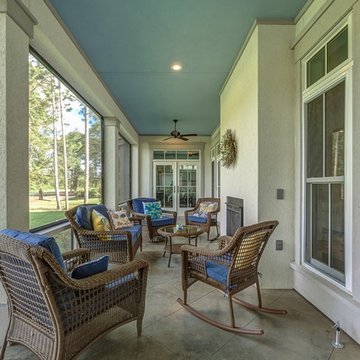
Inredning av en klassisk mycket stor innätad veranda på baksidan av huset, med betongplatta och takförlängning
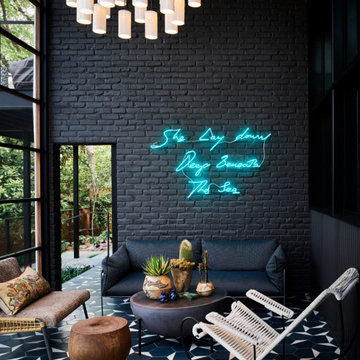
Inspiration för en mycket stor retro innätad veranda på baksidan av huset, med kakelplattor, takförlängning och räcke i metall
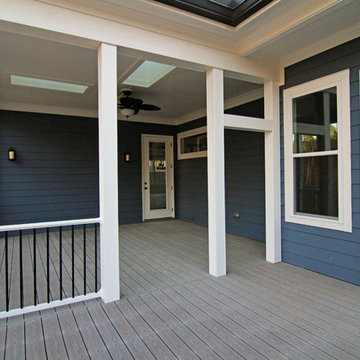
Backyard screen porch with deck. Sky lights in porch. French door access to great room and dog room. White porch with black railing.
Foto på en mycket stor vintage innätad veranda på baksidan av huset, med trädäck och takförlängning
Foto på en mycket stor vintage innätad veranda på baksidan av huset, med trädäck och takförlängning
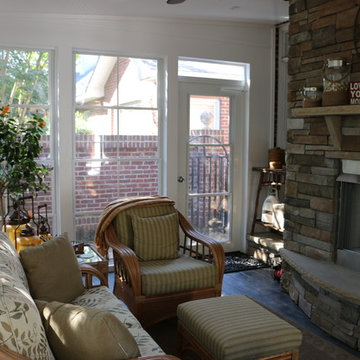
David Tyson Design and photos
Four season porch with Eze- Breeze window and door system, stamped concrete flooring, gas fireplace with stone veneer.
Idéer för att renovera en mycket stor vintage innätad veranda på baksidan av huset, med stämplad betong och takförlängning
Idéer för att renovera en mycket stor vintage innätad veranda på baksidan av huset, med stämplad betong och takförlängning
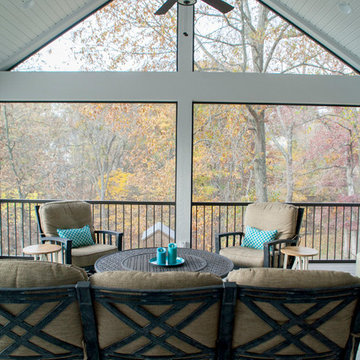
Kliethermes Homes & Remodeling Inc.
Screen porch
Inredning av en klassisk mycket stor innätad veranda på baksidan av huset, med trädäck och takförlängning
Inredning av en klassisk mycket stor innätad veranda på baksidan av huset, med trädäck och takförlängning
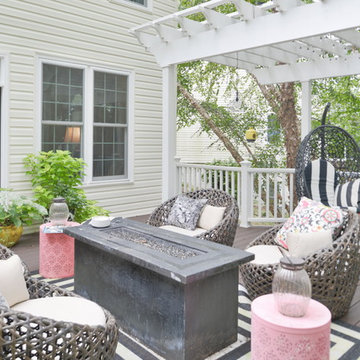
Stunning Outdoor Remodel in the heart of Kingstown, Alexandria, VA 22310.
Michael Nash Design Build & Homes created a new stunning screen porch with dramatic color tones, a rustic country style furniture setting, a new fireplace, and entertainment space for large sporting event or family gatherings.
The old window from the dining room was converted into French doors to allow better flow in and out of home. Wood looking porcelain tile compliments the stone wall of the fireplace. A double stacked fireplace was installed with a ventless stainless unit inside of screen porch and wood burning fireplace just below in the stoned patio area. A big screen TV was mounted over the mantel.
Beaded panel ceiling covered the tall cathedral ceiling, lots of lights, craftsman style ceiling fan and hanging lights complimenting the wicked furniture has set this screen porch area above any project in its class.
Just outside of the screen area is the Trex covered deck with a pergola given them a grilling and outdoor seating space. Through a set of wrapped around staircase the upper deck now is connected with the magnificent Lower patio area. All covered in flagstone and stone retaining wall, shows the outdoor entertaining option in the lower level just outside of the basement French doors. Hanging out in this relaxing porch the family and friends enjoy the stunning view of their wooded backyard.
The ambiance of this screen porch area is just stunning.
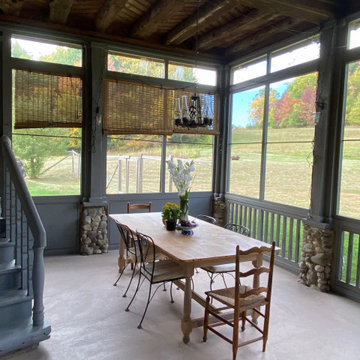
Staging shows off the eclectic nature of the house and the owners' furnishings.
Inredning av en eklektisk mycket stor innätad veranda på baksidan av huset, med betongplatta och takförlängning
Inredning av en eklektisk mycket stor innätad veranda på baksidan av huset, med betongplatta och takförlängning
380 foton på mycket stort utomhusdesign
7






