669 foton på mycket stort vardagsrum, med betonggolv
Sortera efter:
Budget
Sortera efter:Populärt i dag
41 - 60 av 669 foton
Artikel 1 av 3
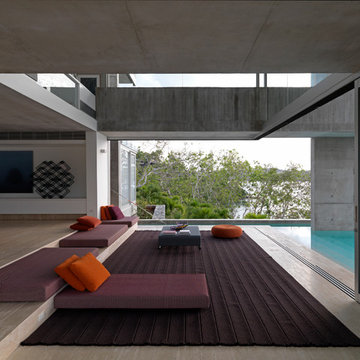
Photographer: Mads Morgensen
Exempel på ett mycket stort industriellt allrum med öppen planlösning, med grå väggar, betonggolv och grått golv
Exempel på ett mycket stort industriellt allrum med öppen planlösning, med grå väggar, betonggolv och grått golv
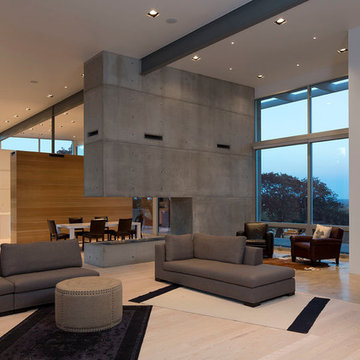
Photo by Paul Bardagjy
Modern inredning av ett mycket stort allrum med öppen planlösning, med betonggolv, vita väggar, en öppen hörnspis och en spiselkrans i betong
Modern inredning av ett mycket stort allrum med öppen planlösning, med betonggolv, vita väggar, en öppen hörnspis och en spiselkrans i betong

The original ceiling, comprised of exposed wood deck and beams, was revealed after being concealed by a flat ceiling for many years. The beams and decking were bead blasted and refinished (the original finish being damaged by multiple layers of paint); the intact ceiling of another nearby Evans' home was used to confirm the stain color and technique.
Architect: Gene Kniaz, Spiral Architects
General Contractor: Linthicum Custom Builders
Photo: Maureen Ryan Photography
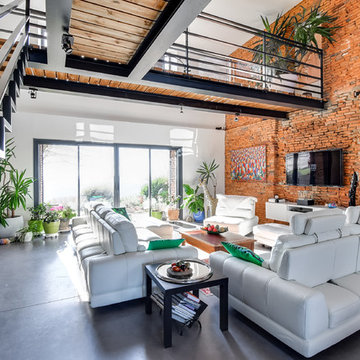
Inspiration för ett mycket stort eklektiskt allrum med öppen planlösning, med röda väggar, betonggolv, en väggmonterad TV, grått golv och ett finrum
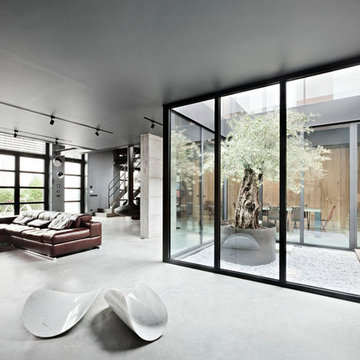
Bild på ett mycket stort funkis allrum med öppen planlösning, med grå väggar och betonggolv
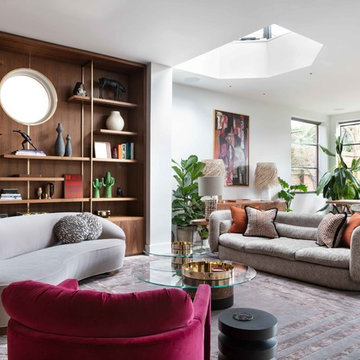
Nathalie Priem photography
Exempel på ett mycket stort modernt allrum med öppen planlösning, med vita väggar, betonggolv, en inbyggd mediavägg och grått golv
Exempel på ett mycket stort modernt allrum med öppen planlösning, med vita väggar, betonggolv, en inbyggd mediavägg och grått golv

Photography: @angelitabonetti / @monadvisual
Styling: @alessandrachiarelli
Industriell inredning av ett mycket stort allrum med öppen planlösning, med vita väggar, betonggolv, en öppen vedspis, en spiselkrans i metall och grått golv
Industriell inredning av ett mycket stort allrum med öppen planlösning, med vita väggar, betonggolv, en öppen vedspis, en spiselkrans i metall och grått golv

We were commissioned to create a contemporary single-storey dwelling with four bedrooms, three main living spaces, gym and enough car spaces for up to 8 vehicles/workshop.
Due to the slope of the land the 8 vehicle garage/workshop was placed in a basement level which also contained a bathroom and internal lift shaft for transporting groceries and luggage.
The owners had a lovely northerly aspect to the front of home and their preference was to have warm bedrooms in winter and cooler living spaces in summer. So the bedrooms were placed at the front of the house being true north and the livings areas in the southern space. All living spaces have east and west glazing to achieve some sun in winter.
Being on a 3 acre parcel of land and being surrounded by acreage properties, the rear of the home had magical vista views especially to the east and across the pastured fields and it was imperative to take in these wonderful views and outlook.
We were very fortunate the owners provided complete freedom in the design, including the exterior finish. We had previously worked with the owners on their first home in Dural which gave them complete trust in our design ability to take this home. They also hired the services of a interior designer to complete the internal spaces selection of lighting and furniture.
The owners were truly a pleasure to design for, they knew exactly what they wanted and made my design process very smooth. Hornsby Council approved the application within 8 weeks with no neighbor objections. The project manager was as passionate about the outcome as I was and made the building process uncomplicated and headache free.
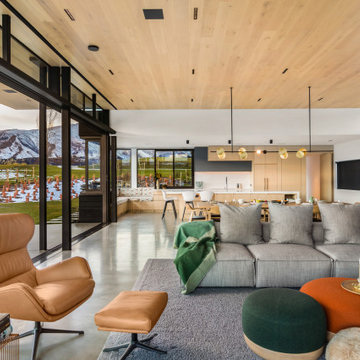
Idéer för mycket stora funkis allrum med öppen planlösning, med vita väggar, betonggolv, en standard öppen spis och grått golv
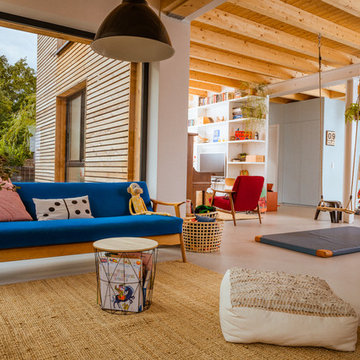
Das Zentrum des Hauses bildet eine offene Küche mit Ess- und Wohnbereich. Auf den 75 Quadratmetern im Erdgeschoss findet sich zudem ein Duschbad.
Bild på ett mycket stort funkis vardagsrum, med vita väggar, grått golv och betonggolv
Bild på ett mycket stort funkis vardagsrum, med vita väggar, grått golv och betonggolv

Foto på ett mycket stort funkis allrum med öppen planlösning, med ett finrum, vita väggar, betonggolv, en hängande öppen spis, en spiselkrans i tegelsten, en väggmonterad TV och flerfärgat golv
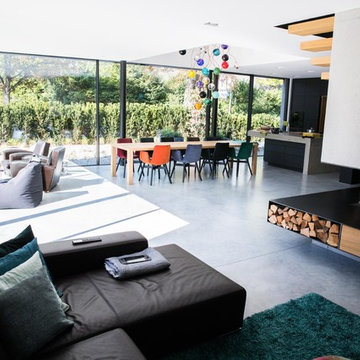
Inspiration för ett mycket stort funkis loftrum, med betonggolv, ett finrum, grå väggar, en öppen hörnspis, en spiselkrans i betong och grått golv
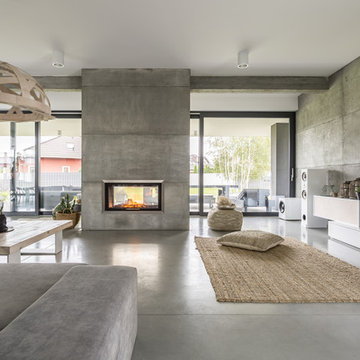
Remodeled living room concrete flooring and fire place. Unglazed Porcelain , Matte Finish,
Job: Northridge, CA 91325.
Foto på ett mycket stort funkis allrum med öppen planlösning, med grå väggar, betonggolv, en dubbelsidig öppen spis, en spiselkrans i betong, en väggmonterad TV och grått golv
Foto på ett mycket stort funkis allrum med öppen planlösning, med grå väggar, betonggolv, en dubbelsidig öppen spis, en spiselkrans i betong, en väggmonterad TV och grått golv

Bibliothek mit Kamin, offen zu Wohnbereich.
Offenes, mittelgroßes modernes Esszimmer mit Sichtbetonwänden und hellgrauem Boden in Betonoptik.
Fotograf: Ralf Dieter Bischoff

The original ceiling, comprised of exposed wood deck and beams, was revealed after being concealed by a flat ceiling for many years. The beams and decking were bead blasted and refinished (the original finish being damaged by multiple layers of paint); the intact ceiling of another nearby Evans' home was used to confirm the stain color and technique.
Architect: Gene Kniaz, Spiral Architects
General Contractor: Linthicum Custom Builders
Photo: Maureen Ryan Photography
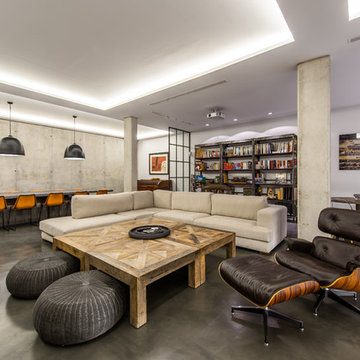
ADOLFO GOSALVEZ
Idéer för att renovera ett mycket stort industriellt allrum med öppen planlösning, med ett bibliotek, grå väggar och betonggolv
Idéer för att renovera ett mycket stort industriellt allrum med öppen planlösning, med ett bibliotek, grå väggar och betonggolv
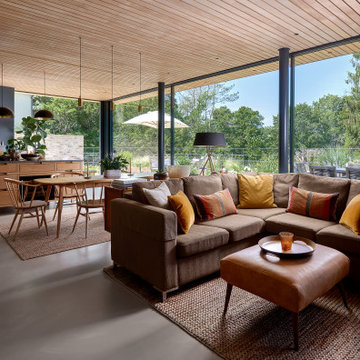
Inspiration för mycket stora allrum med öppen planlösning, med ett finrum, blå väggar, betonggolv, en öppen hörnspis, en spiselkrans i metall och grått golv

The main level’s open floor plan was thoughtfully designed to accommodate a variety of activities and serves as the primary gathering and entertainment space. The interior includes a sophisticated and modern custom kitchen featuring a large kitchen island with gorgeous blue and green Quartzite mitered edge countertops and green velvet bar stools, full overlay maple cabinets with modern slab style doors and large modern black pulls, white honed Quartz countertops with a contemporary and playful backsplash in a glossy-matte mix of grey 4”x12” tiles, a concrete farmhouse sink, high-end appliances, and stained concrete floors.
Adjacent to the open-concept living space is a dramatic, white-oak, open staircase with modern, oval shaped, black, iron balusters and 7” reclaimed timber wall paneling. Large windows provide an abundance of natural light as you make your way up to the expansive loft area which overlooks the main living space and pool area. This versatile space also boasts luxurious 7” herringbone wood flooring, a hidden murphy door and a spa-like bathroom with a frameless glass shower enclosure, built-in bench and shampoo niche with a striking green ceramic wall tile and mosaic porcelain floor tile. Located beneath the staircase is a private recording studio with glass walls.
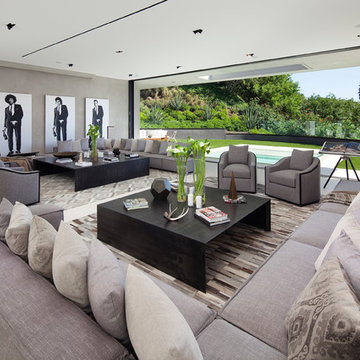
Modern inredning av ett mycket stort allrum med öppen planlösning, med grå väggar, ett finrum, betonggolv och vitt golv

While the hallway has an all white treatment for walls, doors and ceilings, in the Living Room darker surfaces and finishes are chosen to create an effect that is highly evocative of past centuries, linking new and old with a poetic approach.
The dark grey concrete floor is a paired with traditional but luxurious Tadelakt Moroccan plaster, chose for its uneven and natural texture as well as beautiful earthy hues.
669 foton på mycket stort vardagsrum, med betonggolv
3