775 foton på mycket stort vardagsrum, med en spiselkrans i trä
Sortera efter:
Budget
Sortera efter:Populärt i dag
1 - 20 av 775 foton
Artikel 1 av 3
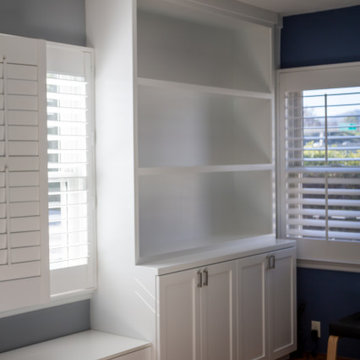
The finished result was custom shelves and storage both exposed and hidden. There is a large picture window centered on this wall. I came up with creating custom bookshelves with storage to bookend both sides. And under the window, filled the space with a deep bench with storage. I measured yoga mats and other workout gear to assure it would fit perfectly when not in use. The window treatments are also new with the wooden shutters to adjust the light during high sun hours. Also good solve to the 2 cats who just love to shread a nice curtain or two.
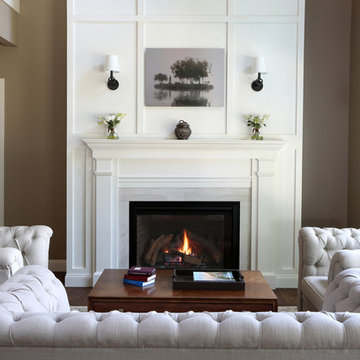
Formal 2-story living room with traditional fireplace at one end makes for a cozy seating area. Expansive windows look toward the lake and light up the room beautifully.
Tom Grimes Photography
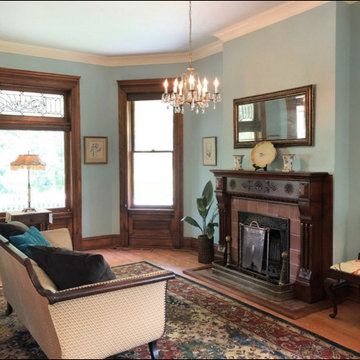
This sparsely furnished space lets the architecture speak for itself. A blue painted room to unwind and relax in. Queen Anne Victorian, Fairfield, Iowa. Belltown Design. Photography by Corelee Dey and Sharon Schmidt.

Idéer för ett mycket stort klassiskt allrum med öppen planlösning, med flerfärgade väggar, travertin golv, en bred öppen spis, en spiselkrans i trä och beiget golv

VPC’s featured Custom Home Project of the Month for March is the spectacular Mountain Modern Lodge. With six bedrooms, six full baths, and two half baths, this custom built 11,200 square foot timber frame residence exemplifies breathtaking mountain luxury.
The home borrows inspiration from its surroundings with smooth, thoughtful exteriors that harmonize with nature and create the ultimate getaway. A deck constructed with Brazilian hardwood runs the entire length of the house. Other exterior design elements include both copper and Douglas Fir beams, stone, standing seam metal roofing, and custom wire hand railing.
Upon entry, visitors are introduced to an impressively sized great room ornamented with tall, shiplap ceilings and a patina copper cantilever fireplace. The open floor plan includes Kolbe windows that welcome the sweeping vistas of the Blue Ridge Mountains. The great room also includes access to the vast kitchen and dining area that features cabinets adorned with valances as well as double-swinging pantry doors. The kitchen countertops exhibit beautifully crafted granite with double waterfall edges and continuous grains.
VPC’s Modern Mountain Lodge is the very essence of sophistication and relaxation. Each step of this contemporary design was created in collaboration with the homeowners. VPC Builders could not be more pleased with the results of this custom-built residence.

Idéer för att renovera ett mycket stort funkis allrum med öppen planlösning, med vita väggar, mellanmörkt trägolv, en spiselkrans i trä, en väggmonterad TV, brunt golv och en bred öppen spis

Idéer för ett mycket stort klassiskt separat vardagsrum, med ett bibliotek, gula väggar, mellanmörkt trägolv, en standard öppen spis och en spiselkrans i trä
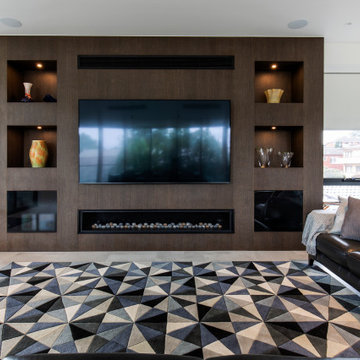
Exempel på ett mycket stort modernt allrum med öppen planlösning, med ett finrum, vita väggar, klinkergolv i porslin, en spiselkrans i trä, en inbyggd mediavägg och grått golv
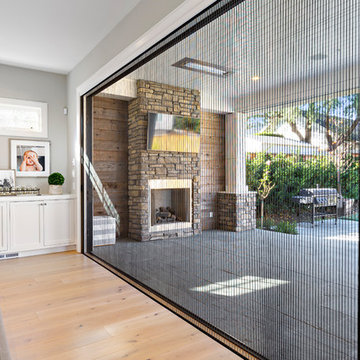
A modern farmhouse style home enjoys an extended living space created by AG Millworks Bi-Fold Patio Doors.
Photo by Danny Chung
Idéer för mycket stora lantliga allrum med öppen planlösning, med grå väggar, ljust trägolv, en spiselkrans i trä och en väggmonterad TV
Idéer för mycket stora lantliga allrum med öppen planlösning, med grå väggar, ljust trägolv, en spiselkrans i trä och en väggmonterad TV
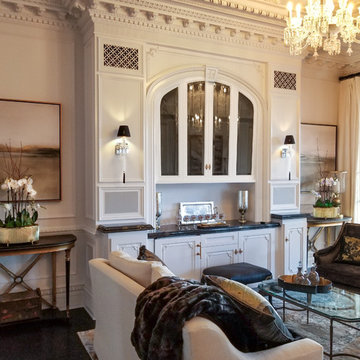
White, gold and almost black are used in this very large, traditional remodel of an original Landry Group Home, filled with contemporary furniture, modern art and decor. White painted moldings on walls and ceilings, combined with black stained wide plank wood flooring. Very grand spaces, including living room, family room, dining room and music room feature hand knotted rugs in modern light grey, gold and black free form styles. All large rooms, including the master suite, feature white painted fireplace surrounds in carved moldings. Music room is stunning in black venetian plaster and carved white details on the ceiling with burgandy velvet upholstered chairs and a burgandy accented Baccarat Crystal chandelier. All lighting throughout the home, including the stairwell and extra large dining room hold Baccarat lighting fixtures. Master suite is composed of his and her baths, a sitting room divided from the master bedroom by beautiful carved white doors. Guest house shows arched white french doors, ornate gold mirror, and carved crown moldings. All the spaces are comfortable and cozy with warm, soft textures throughout. Project Location: Lake Sherwood, Westlake, California. Project designed by Maraya Interior Design. From their beautiful resort town of Ojai, they serve clients in Montecito, Hope Ranch, Malibu and Calabasas, across the tri-county area of Santa Barbara, Ventura and Los Angeles, south to Hidden Hills.
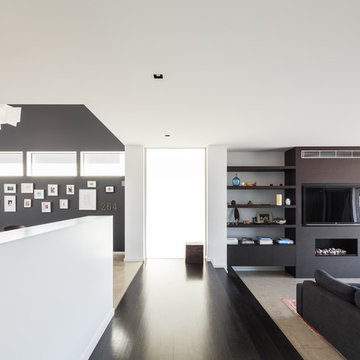
Katherine Lu
Foto på ett mycket stort funkis allrum med öppen planlösning, med vita väggar, betonggolv, en standard öppen spis, en spiselkrans i trä, en inbyggd mediavägg och grått golv
Foto på ett mycket stort funkis allrum med öppen planlösning, med vita väggar, betonggolv, en standard öppen spis, en spiselkrans i trä, en inbyggd mediavägg och grått golv
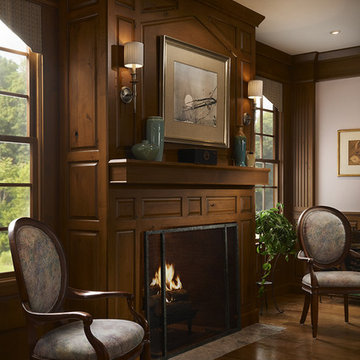
Woodland Meadows Fireplace by Brookhaven. Beautiful all wood surround fireplace featuring the Andover Squared Raised door style on Knotty Alder with the Autumn with Black Glaze finish. Hardwood floors throughout.
Promotional pictures by Wood-Mode, all rights reserved
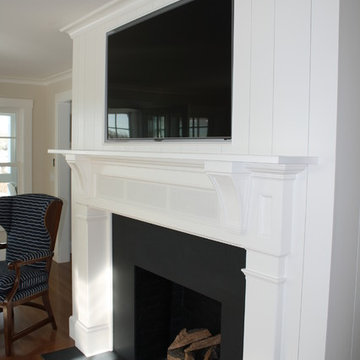
Shiplap boarding lends a nautical feel to this fireplace which incorporates speakers within the mantel.
Photo by Samantha Nicholson
Exempel på ett mycket stort klassiskt allrum med öppen planlösning, med vita väggar, ljust trägolv, en standard öppen spis, en spiselkrans i trä och en väggmonterad TV
Exempel på ett mycket stort klassiskt allrum med öppen planlösning, med vita väggar, ljust trägolv, en standard öppen spis, en spiselkrans i trä och en väggmonterad TV

http://211westerlyroad.com/
Introducing a distinctive residence in the coveted Weston Estate's neighborhood. A striking antique mirrored fireplace wall accents the majestic family room. The European elegance of the custom millwork in the entertainment sized dining room accents the recently renovated designer kitchen. Decorative French doors overlook the tiered granite and stone terrace leading to a resort-quality pool, outdoor fireplace, wading pool and hot tub. The library's rich wood paneling, an enchanting music room and first floor bedroom guest suite complete the main floor. The grande master suite has a palatial dressing room, private office and luxurious spa-like bathroom. The mud room is equipped with a dumbwaiter for your convenience. The walk-out entertainment level includes a state-of-the-art home theatre, wine cellar and billiards room that leads to a covered terrace. A semi-circular driveway and gated grounds complete the landscape for the ultimate definition of luxurious living.
Eric Barry Photography
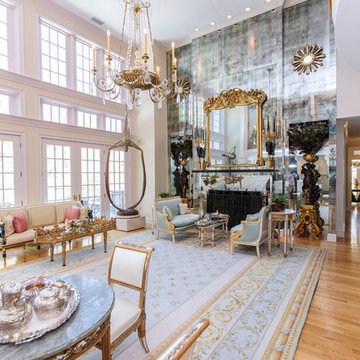
http://211westerlyroad.com/
Introducing a distinctive residence in the coveted Weston Estate's neighborhood. A striking antique mirrored fireplace wall accents the majestic family room. The European elegance of the custom millwork in the entertainment sized dining room accents the recently renovated designer kitchen. Decorative French doors overlook the tiered granite and stone terrace leading to a resort-quality pool, outdoor fireplace, wading pool and hot tub. The library's rich wood paneling, an enchanting music room and first floor bedroom guest suite complete the main floor. The grande master suite has a palatial dressing room, private office and luxurious spa-like bathroom. The mud room is equipped with a dumbwaiter for your convenience. The walk-out entertainment level includes a state-of-the-art home theatre, wine cellar and billiards room that leads to a covered terrace. A semi-circular driveway and gated grounds complete the landscape for the ultimate definition of luxurious living.
Eric Barry Photography
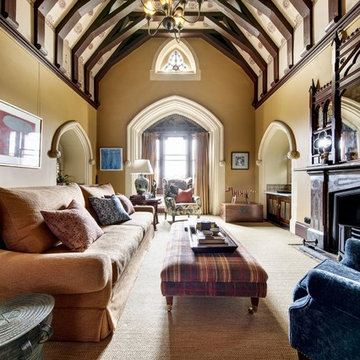
Thomas Dalhoff
Klassisk inredning av ett mycket stort separat vardagsrum, med gula väggar, heltäckningsmatta, en standard öppen spis, en spiselkrans i trä och beiget golv
Klassisk inredning av ett mycket stort separat vardagsrum, med gula väggar, heltäckningsmatta, en standard öppen spis, en spiselkrans i trä och beiget golv
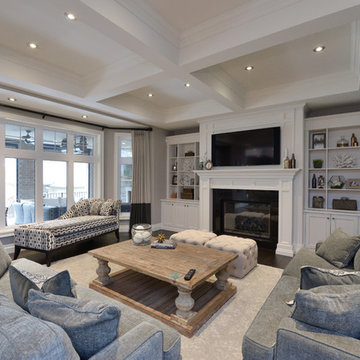
Idéer för ett mycket stort modernt allrum med öppen planlösning, med ett bibliotek, grå väggar, mörkt trägolv, en standard öppen spis, en spiselkrans i trä, en väggmonterad TV och brunt golv
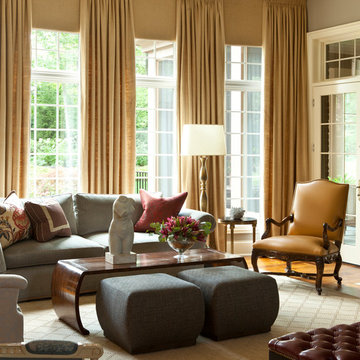
Marshall Morgan Erb Design Inc.
Photo: Nick Johnson
Bild på ett mycket stort vintage separat vardagsrum, med ett finrum, grå väggar, mellanmörkt trägolv, en spiselkrans i trä och en väggmonterad TV
Bild på ett mycket stort vintage separat vardagsrum, med ett finrum, grå väggar, mellanmörkt trägolv, en spiselkrans i trä och en väggmonterad TV
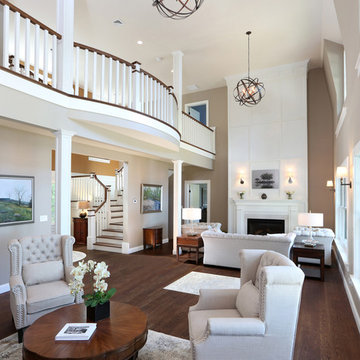
Formal 2-story living room with two seating areas, beautiful fireplace at one end, stunning wood pillars set off the two areas. Curved 2nd floor landing adds an architectural touch to the living room on one side and the entry on the other. Expansive windows showcase the lake.frontage.
Tom Grimes Photography
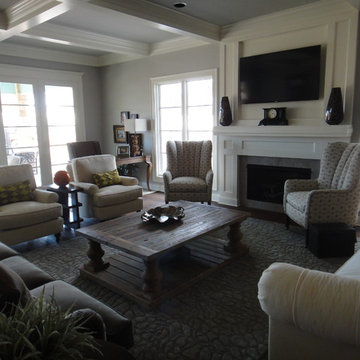
Claudia Shannon
Foto på ett mycket stort vintage allrum med öppen planlösning, med grå väggar, mörkt trägolv, en standard öppen spis, en spiselkrans i trä och en väggmonterad TV
Foto på ett mycket stort vintage allrum med öppen planlösning, med grå väggar, mörkt trägolv, en standard öppen spis, en spiselkrans i trä och en väggmonterad TV
775 foton på mycket stort vardagsrum, med en spiselkrans i trä
1