790 foton på mycket stort vardagsrum, med en spiselkrans i trä
Sortera efter:
Budget
Sortera efter:Populärt i dag
101 - 120 av 790 foton
Artikel 1 av 3
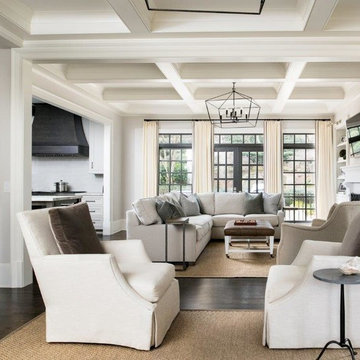
To create a home that would be conducive to seeing everywhere and bringing the family together, we had to remove or shorten every wall on the first floor. The home's new configuration opens the kitchen to almost every room on lower level. This picture shows that you can see into the kitchen from the formal living room at the front of the house. Additionally, a wet bar is in this room, which is a great asset when entertaining.
Galina Coada Photography
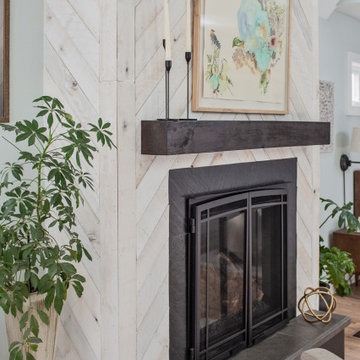
Our client’s charming cottage was no longer meeting the needs of their family. We needed to give them more space but not lose the quaint characteristics that make this little historic home so unique. So we didn’t go up, and we didn’t go wide, instead we took this master suite addition straight out into the backyard and maintained 100% of the original historic façade.
Master Suite
This master suite is truly a private retreat. We were able to create a variety of zones in this suite to allow room for a good night’s sleep, reading by a roaring fire, or catching up on correspondence. The fireplace became the real focal point in this suite. Wrapped in herringbone whitewashed wood planks and accented with a dark stone hearth and wood mantle, we can’t take our eyes off this beauty. With its own private deck and access to the backyard, there is really no reason to ever leave this little sanctuary.
Master Bathroom
The master bathroom meets all the homeowner’s modern needs but has plenty of cozy accents that make it feel right at home in the rest of the space. A natural wood vanity with a mixture of brass and bronze metals gives us the right amount of warmth, and contrasts beautifully with the off-white floor tile and its vintage hex shape. Now the shower is where we had a little fun, we introduced the soft matte blue/green tile with satin brass accents, and solid quartz floor (do you see those veins?!). And the commode room is where we had a lot fun, the leopard print wallpaper gives us all lux vibes (rawr!) and pairs just perfectly with the hex floor tile and vintage door hardware.
Hall Bathroom
We wanted the hall bathroom to drip with vintage charm as well but opted to play with a simpler color palette in this space. We utilized black and white tile with fun patterns (like the little boarder on the floor) and kept this room feeling crisp and bright.

Full design of all Architectural details and finishes with turn-key furnishings and styling throughout with this Grand Living room.
Photography by Carlson Productions, LLC
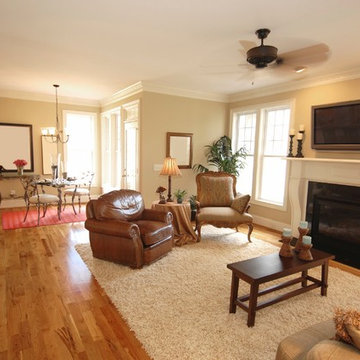
Interior Painting: Beige interior paint adds to the formal appeal of this great room. Cream accent paint enhances the room nicely and draws your eye to the beautiful hardwood flooring.
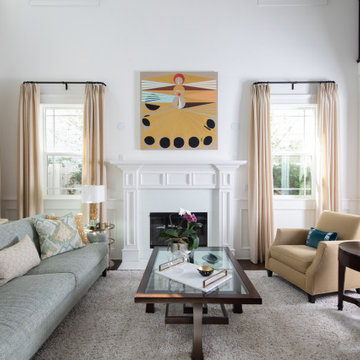
Buttery yellow and aqua tones abound in this dramatic double height living room. We installed custom drapery, rich chocolate brown wide plank flooring and a textural shag rug for coziness. Modern art compliments the farmhouse aesthetic.
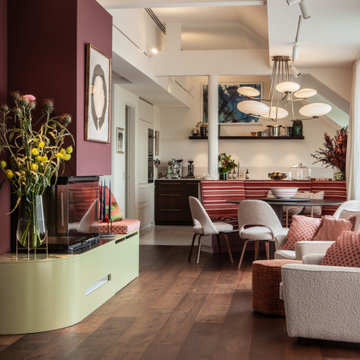
Bild på ett mycket stort retro allrum med öppen planlösning, med ett finrum, röda väggar, mellanmörkt trägolv, en standard öppen spis, en spiselkrans i trä, en dold TV och brunt golv

Welcome to The Farmhouse Living room !
Here is the list of all the custom Designed by Dawn D Totty Features-
ALL Custom- Wood Flooring, Steel Staircase, two redesigned & reupholstered vintage black & white recliners, flamingo velvet sofa, dining room table, cocktail table, wall mirror & commissioned abstract painting. P.S. The star of the show is The Farmhouse Cat, BooBoo Kitty!
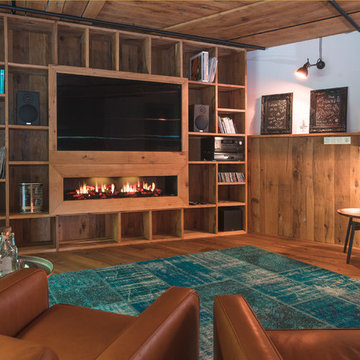
Inredning av ett modernt mycket stort allrum med öppen planlösning, med ett bibliotek, vita väggar, ljust trägolv, en öppen vedspis, en spiselkrans i trä, en inbyggd mediavägg och beiget golv
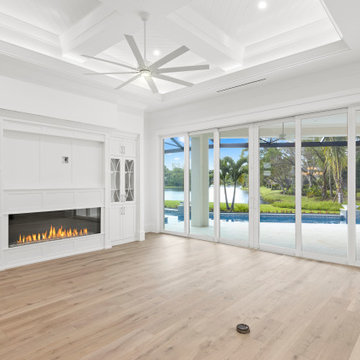
Foto på ett mycket stort vintage allrum med öppen planlösning, med vita väggar, ljust trägolv, en bred öppen spis, en spiselkrans i trä och beiget golv
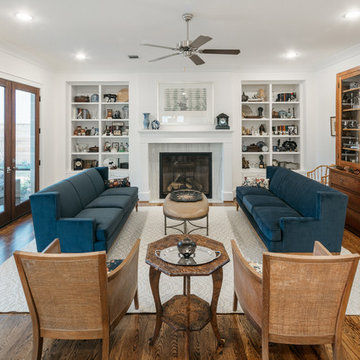
Idéer för att renovera ett mycket stort vintage allrum med öppen planlösning, med ett finrum, vita väggar, mellanmörkt trägolv, en standard öppen spis, brunt golv och en spiselkrans i trä
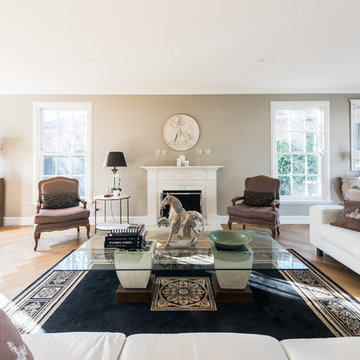
May Photography
Modern inredning av ett mycket stort allrum med öppen planlösning, med ett finrum, beige väggar, mellanmörkt trägolv, en standard öppen spis, en spiselkrans i trä och brunt golv
Modern inredning av ett mycket stort allrum med öppen planlösning, med ett finrum, beige väggar, mellanmörkt trägolv, en standard öppen spis, en spiselkrans i trä och brunt golv
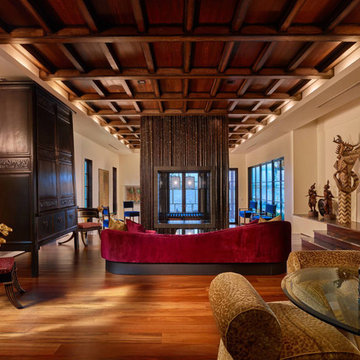
Exotic Asian-inspired Architecture Atlantic Ocean Manalapan Beach Ocean-to-Intracoastal
Japanese Interior Wood Detailing Japanese Cabinetry & Furniture Solid Hardwood Flooring
Solid Hardwood Ceiling
Bamboo Fireplace
Amazon Tigerwood Floors
Custom Windows & Doors
Japanese Architecture Modern Award-winning Studio K Architects Pascal Liguori and son 561-320-3109 pascalliguoriandson.com
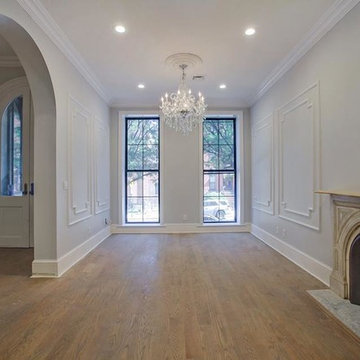
Idéer för ett mycket stort klassiskt separat vardagsrum, med ett finrum, grå väggar, mellanmörkt trägolv, en spiselkrans i trä och brunt golv
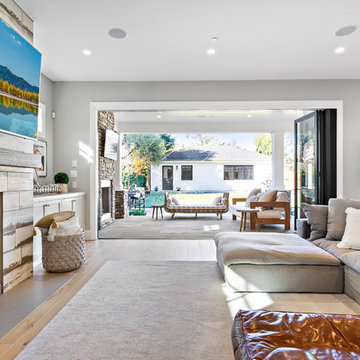
A modern farmhouse style home enjoys an extended living space created by AG Millworks Bi-Fold Patio Doors.
Photo by Danny Chung
Foto på ett mycket stort lantligt allrum med öppen planlösning, med grå väggar, ljust trägolv, en spiselkrans i trä och en väggmonterad TV
Foto på ett mycket stort lantligt allrum med öppen planlösning, med grå väggar, ljust trägolv, en spiselkrans i trä och en väggmonterad TV
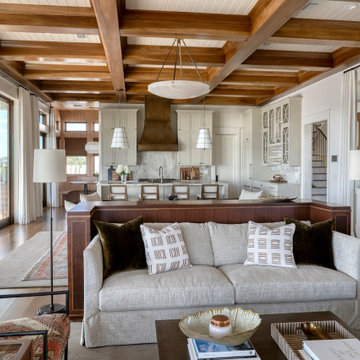
Inspiration för mycket stora maritima allrum med öppen planlösning, med vita väggar, mellanmörkt trägolv, en standard öppen spis, en spiselkrans i trä och brunt golv
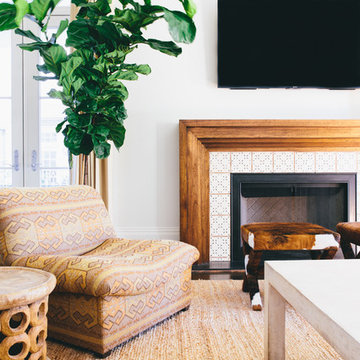
Hunter Holder
Idéer för mycket stora funkis allrum med öppen planlösning, med ett finrum, vita väggar, mörkt trägolv, en standard öppen spis, en spiselkrans i trä och en väggmonterad TV
Idéer för mycket stora funkis allrum med öppen planlösning, med ett finrum, vita väggar, mörkt trägolv, en standard öppen spis, en spiselkrans i trä och en väggmonterad TV
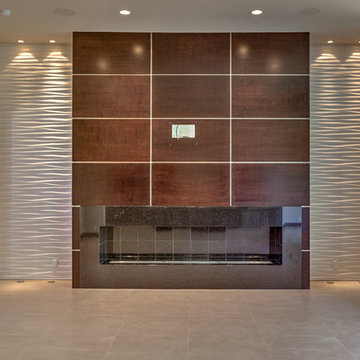
Home built by Arjay Builders Inc.
Custom Cabinetry by Eurowood Cabinets Inc.
Photo by Amoura Productions
Modern inredning av ett mycket stort allrum med öppen planlösning, med beige väggar, en bred öppen spis, en spiselkrans i trä och en väggmonterad TV
Modern inredning av ett mycket stort allrum med öppen planlösning, med beige väggar, en bred öppen spis, en spiselkrans i trä och en väggmonterad TV
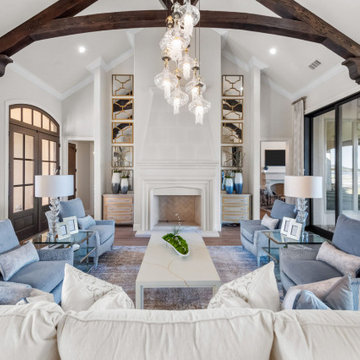
Idéer för ett mycket stort allrum med öppen planlösning, med beige väggar, mellanmörkt trägolv, en standard öppen spis, en spiselkrans i trä och brunt golv
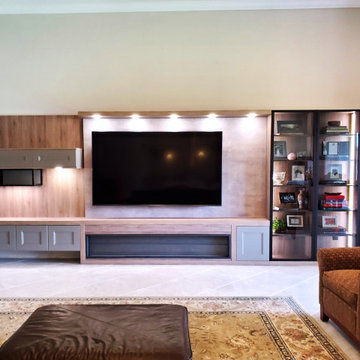
Very Large Living Room wall. Needed storage and furniture to help with scale pf the room. Open concept space has gray shaker kitchen cabinets and so gray shaker was chosen to reflect it. Television is on articulating arm for adjusted viewing particularly useful while entertaining. Furnishings are next!
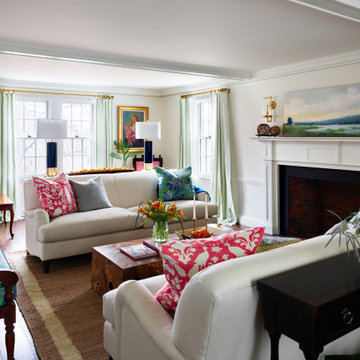
White and blue activate the auspicious chi of this living room and so they are the dominant colors. The pops of warm color aren't enough to weaken the blue and white activations, but they bring balance visually and energetically. We love how this painting by a local artist, @carriemeganart, captures the serene yet cheery mood of the space.
We used some of our favorite fabrics for the pillows: Schumacher Chenonceau in coral, and Lotus Garden in green/blue and coral. A Williams Sonoma yellow bird vase offers a teaser of the living room from the hallway. And the yellow vase call to the yellow Schumacher "Hellene" wallpaper from the foyer.
The live edge coffee table brings in a modern element, along with the English rolled arm sofas and navy lamps.
790 foton på mycket stort vardagsrum, med en spiselkrans i trä
6