950 foton på mycket stort vardagsrum, med klinkergolv i porslin
Sortera efter:
Budget
Sortera efter:Populärt i dag
101 - 120 av 950 foton
Artikel 1 av 3
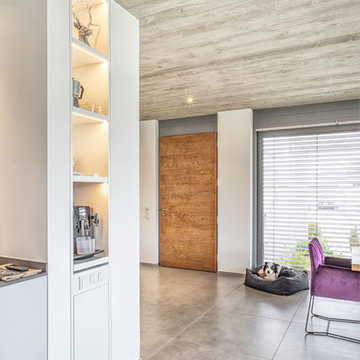
Das Entree des Hauses steht in direktem Bezug zum offenen Wohn- und Essbereich. Wohnlich einladend im Erdgeschoß, die Sichtbetondecke, lebendig und natürlich durch Brettschalung. Die grauen, großformatigen Fliesen, raumhohe hellgraue Holzfenster und weiße, raumhohe Türen und Wandschränke in hochwertigem Schreinerausbau stehen in schönem Kontrast zur Eiche querfurnierten Eingangstür und den farblichen Akzenten in der Einrichtung.
Fotos: Timo Lang
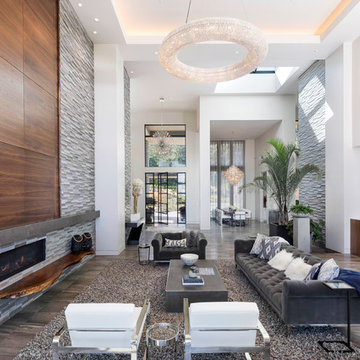
Chuck Schmidt
Inspiration för ett mycket stort funkis allrum med öppen planlösning, med klinkergolv i porslin, en öppen hörnspis, en spiselkrans i sten, grått golv, ett finrum och flerfärgade väggar
Inspiration för ett mycket stort funkis allrum med öppen planlösning, med klinkergolv i porslin, en öppen hörnspis, en spiselkrans i sten, grått golv, ett finrum och flerfärgade väggar
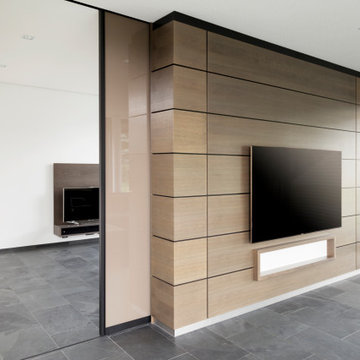
Eine raumhohe Schiebetür trennt das Fernsehzimmer vom Wohnbereich ab. Eine Wandverkleidung bringt einen angenehmen Kontrast in den Raum.
Inspiration för ett mycket stort funkis allrum med öppen planlösning, med ett musikrum, vita väggar, klinkergolv i porslin, en väggmonterad TV och grått golv
Inspiration för ett mycket stort funkis allrum med öppen planlösning, med ett musikrum, vita väggar, klinkergolv i porslin, en väggmonterad TV och grått golv
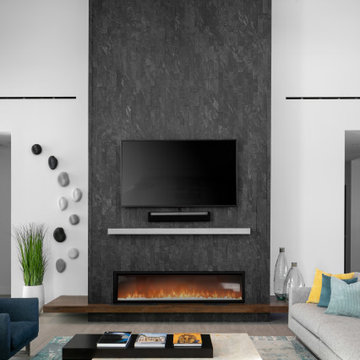
Idéer för mycket stora funkis allrum med öppen planlösning, med vita väggar, klinkergolv i porslin, en bred öppen spis, en väggmonterad TV och grått golv
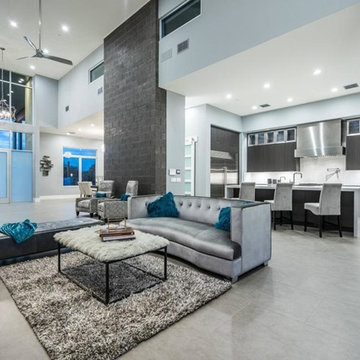
With an open floor plan, this Modern Home has vaulted ceilings with intricate brick work on the wall.
Foto på ett mycket stort funkis allrum med öppen planlösning, med en hemmabar, blå väggar, klinkergolv i porslin, en spiselkrans i sten, en väggmonterad TV och grått golv
Foto på ett mycket stort funkis allrum med öppen planlösning, med en hemmabar, blå väggar, klinkergolv i porslin, en spiselkrans i sten, en väggmonterad TV och grått golv
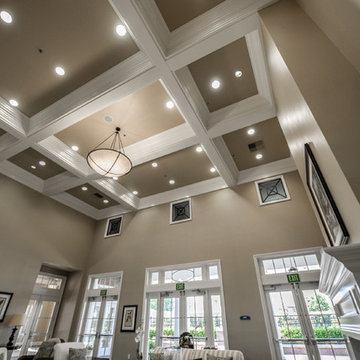
Idéer för att renovera ett mycket stort vintage allrum med öppen planlösning, med ett finrum, bruna väggar, klinkergolv i porslin, en standard öppen spis och en spiselkrans i gips

Inredning av ett modernt mycket stort allrum med öppen planlösning, med ett finrum, vita väggar, klinkergolv i porslin, en hängande öppen spis, en spiselkrans i sten, en väggmonterad TV och grått golv
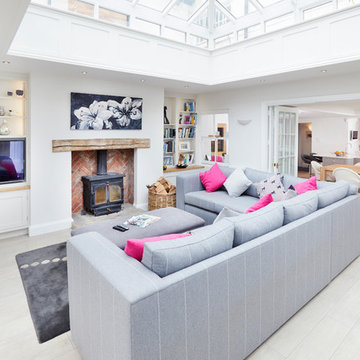
Handmade in Britain, this bespoke, Shaker style kitchen with ‘in-frame’ doors hung with traditional stainless steel butt hinges. This luxurious kitchen features Oak dovetailed and polished drawer boxes on soft-close concealed runners and polished Birch plywood 18mm solid backed carcasses.
The island units are factory painted in Dolphin from Little Greene Paint & Paper and all other units are factory painted in Stone II from the Paint & Paper Library. The overall colour scheme is complemented by the White Carrara Quartz worktops
All cup handles and knobs are in an Oxford stainless steel finish. All appliances are from Neff Siemans, whilst the brassware is from Perrin & Rowe.
Harvey Ball Photography Ltd
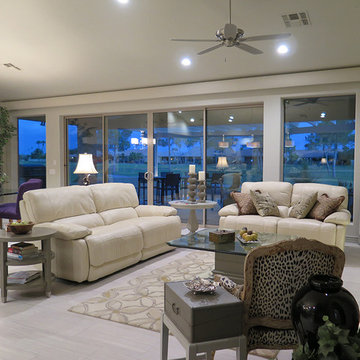
the location on the golf course was key to buying this home - unfortunately the original back wall consisted of a single sliding door flanked by windows - the 31' wall was re-engineering and two 8' sliding doors and two 4'x8' stationary windows were installed to maximizes the golf course views. Terry Harrison
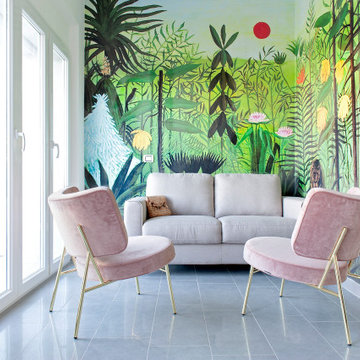
Foto på ett mycket stort eklektiskt allrum med öppen planlösning, med ett finrum, flerfärgade väggar, klinkergolv i porslin, en fristående TV och grått golv
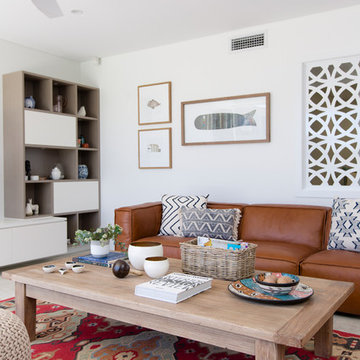
Elouise van Reit-Gray
Maritim inredning av ett mycket stort allrum med öppen planlösning, med vita väggar, klinkergolv i porslin och en inbyggd mediavägg
Maritim inredning av ett mycket stort allrum med öppen planlösning, med vita väggar, klinkergolv i porslin och en inbyggd mediavägg
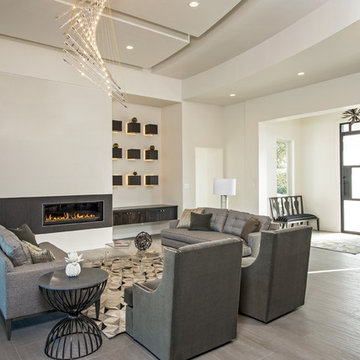
Merrick Ales Photography
Chris Beach, Decorum - Furnishings
Inspiration för mycket stora moderna allrum med öppen planlösning, med vita väggar, klinkergolv i porslin, en bred öppen spis, en spiselkrans i trä och ett finrum
Inspiration för mycket stora moderna allrum med öppen planlösning, med vita väggar, klinkergolv i porslin, en bred öppen spis, en spiselkrans i trä och ett finrum
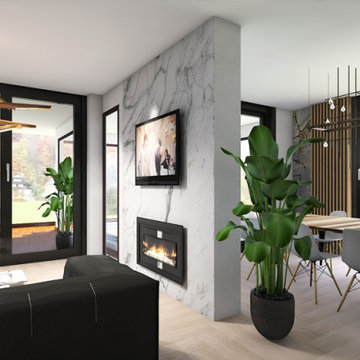
Idéer för att renovera ett mycket stort funkis vardagsrum, med vita väggar, klinkergolv i porslin, en dubbelsidig öppen spis, en väggmonterad TV och brunt golv
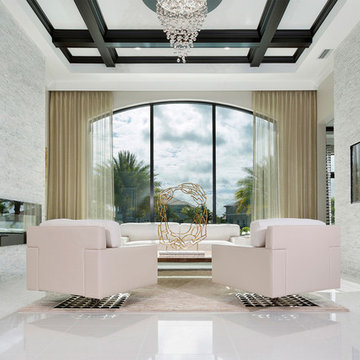
IBI Designs
Inspiration för ett mycket stort funkis allrum med öppen planlösning, med ett finrum, beige väggar, klinkergolv i porslin, en hängande öppen spis, en spiselkrans i sten och beiget golv
Inspiration för ett mycket stort funkis allrum med öppen planlösning, med ett finrum, beige väggar, klinkergolv i porslin, en hängande öppen spis, en spiselkrans i sten och beiget golv
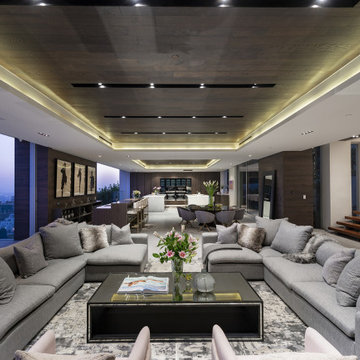
Los Tilos Hollywood Hills modern home open air, open plan living room. Photo by William MacCollum.
Idéer för mycket stora funkis loftrum, med ett finrum, flerfärgade väggar, klinkergolv i porslin och vitt golv
Idéer för mycket stora funkis loftrum, med ett finrum, flerfärgade väggar, klinkergolv i porslin och vitt golv
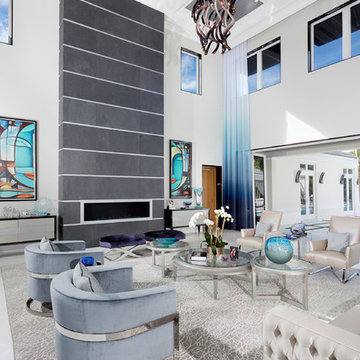
ibi Designs
Foto på ett mycket stort separat vardagsrum, med ett finrum, vita väggar, klinkergolv i porslin, en bred öppen spis, en spiselkrans i metall och vitt golv
Foto på ett mycket stort separat vardagsrum, med ett finrum, vita väggar, klinkergolv i porslin, en bred öppen spis, en spiselkrans i metall och vitt golv
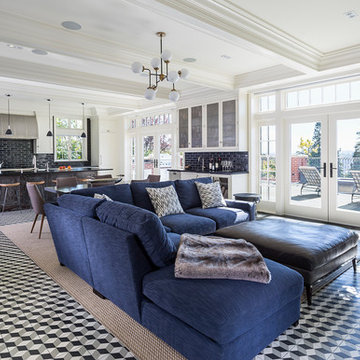
Overlooking the San Francisco skyline, this home was transformed by the JWH Design Team when the series of large doors and skylights were designed across the rear.
Talented Designer, Jon De La Cruz, pulled all the finishes and furniture together to create a fabulous home for this young family.
Jennifer Howard, Custom Cabinetry
Jon De La Cruz, Interior Designer
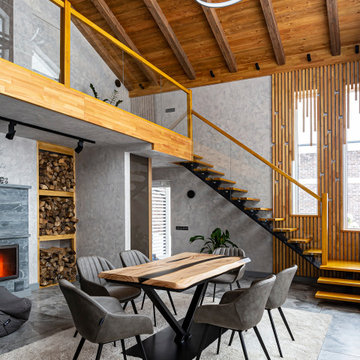
Гостевой дом (баня) с двумя спальнями. Автор проекта: Ольга Перелыгина
Inredning av ett modernt mycket stort allrum med öppen planlösning, med grå väggar, klinkergolv i porslin, en standard öppen spis, en spiselkrans i sten och grått golv
Inredning av ett modernt mycket stort allrum med öppen planlösning, med grå väggar, klinkergolv i porslin, en standard öppen spis, en spiselkrans i sten och grått golv
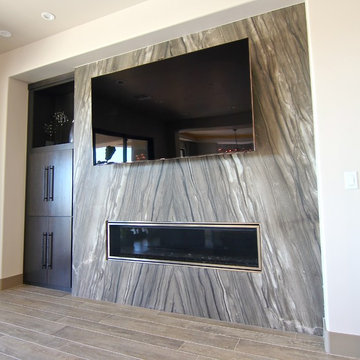
This 5687 sf home was a major renovation including significant modifications to exterior and interior structural components, walls and foundations. Included were the addition of several multi slide exterior doors, windows, new patio cover structure with master deck, climate controlled wine room, master bath steam shower, 4 new gas fireplace appliances and the center piece- a cantilever structural steel staircase with custom wood handrail and treads.
A complete demo down to drywall of all areas was performed excluding only the secondary baths, game room and laundry room where only the existing cabinets were kept and refinished. Some of the interior structural and partition walls were removed. All flooring, counter tops, shower walls, shower pans and tubs were removed and replaced.
New cabinets in kitchen and main bar by Mid Continent. All other cabinetry was custom fabricated and some existing cabinets refinished. Counter tops consist of Quartz, granite and marble. Flooring is porcelain tile and marble throughout. Wall surfaces are porcelain tile, natural stacked stone and custom wood throughout. All drywall surfaces are floated to smooth wall finish. Many electrical upgrades including LED recessed can lighting, LED strip lighting under cabinets and ceiling tray lighting throughout.
The front and rear yard was completely re landscaped including 2 gas fire features in the rear and a built in BBQ. The pool tile and plaster was refinished including all new concrete decking.
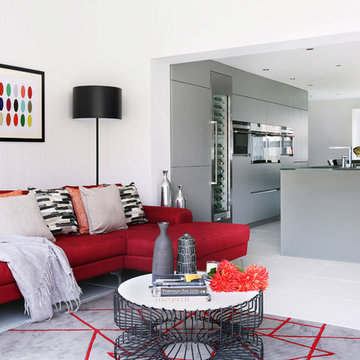
In the family area, furnishings were kept simple but with strong styling lines, a bright red retro styled sofa with chaise end and a rug together with a statement Flos spun floor lamp and bright artworks, warm up the area. A limited palette of greys, creams, blacks and reds added drama to the space.
The kitchen was designed to give a real wow factor. A dramatic 3.7m long central island wrapped in statement dove grey frosted glass was installed and under lit with LED strips. The island houses the double sink, with waste disposer, water softener, pop up sockets, induction hob with downdraft extractor and a breakfast bar at one end. An impressive bank of tall units sits against the back wall with 2 ovens, microwave, steam oven and a large wine fridge. At one end there are pocket doors that fold back to reveal, toaster, mixer and all paraphernalia that usually clutter the worktop. This can be closed when not required, keeping the look sleek and visually pure.
Photography : Alex Maguire Photography.
950 foton på mycket stort vardagsrum, med klinkergolv i porslin
6