945 foton på mycket stort vardagsrum, med klinkergolv i porslin
Sortera efter:
Budget
Sortera efter:Populärt i dag
81 - 100 av 945 foton
Artikel 1 av 3
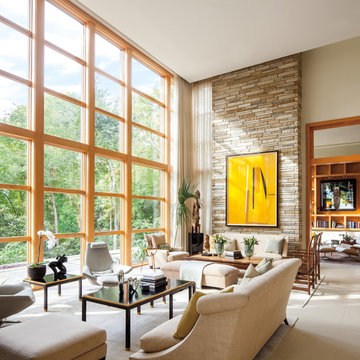
Modern inredning av ett mycket stort allrum med öppen planlösning, med ett finrum, beige väggar, klinkergolv i porslin och beiget golv
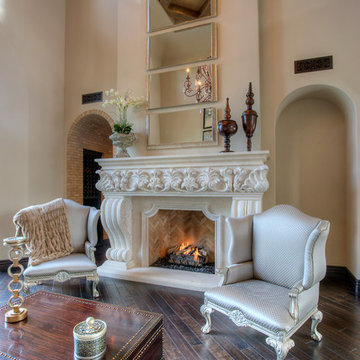
We love this living room's stone fireplace, the vaulted ceilings, arched windows and wood floors.
Inredning av ett medelhavsstil mycket stort separat vardagsrum, med ett finrum, vita väggar, en standard öppen spis, en spiselkrans i sten, klinkergolv i porslin och vitt golv
Inredning av ett medelhavsstil mycket stort separat vardagsrum, med ett finrum, vita väggar, en standard öppen spis, en spiselkrans i sten, klinkergolv i porslin och vitt golv
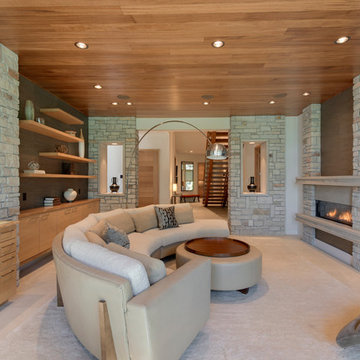
Architechtural Designer: Bruce Lenzen - Interior Design: Ann Ludwig - Photo: Spacecrafting Photography
Idéer för mycket stora funkis separata vardagsrum, med en hemmabar, beige väggar, klinkergolv i porslin, en bred öppen spis, en spiselkrans i sten och en väggmonterad TV
Idéer för mycket stora funkis separata vardagsrum, med en hemmabar, beige väggar, klinkergolv i porslin, en bred öppen spis, en spiselkrans i sten och en väggmonterad TV
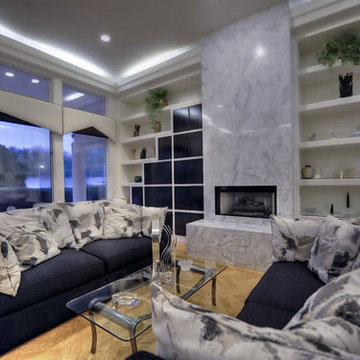
Modern/Contemporary Luxury Home By Fratantoni Interior Designer!
Follow us on Twitter, Facebook, Instagram and Pinterest for more inspiring photos and behind the scenes looks!!

Idéer för att renovera ett mycket stort funkis allrum med öppen planlösning, med en hemmabar, vita väggar, klinkergolv i porslin, en dubbelsidig öppen spis, en spiselkrans i gips, en inbyggd mediavägg och vitt golv
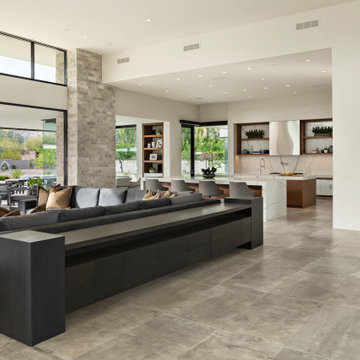
Modern Retreat is one of a four home collection located in Paradise Valley, Arizona. The site, formerly home to the abandoned Kachina Elementary School, offered remarkable views of Camelback Mountain. Nestled into an acre-sized, pie shaped cul-de-sac, the site’s unique challenges came in the form of lot geometry, western primary views, and limited southern exposure. While the lot’s shape had a heavy influence on the home organization, the western views and the need for western solar protection created the general massing hierarchy.
The undulating split-faced travertine stone walls both protect and give a vivid textural display and seamlessly pass from exterior to interior. The tone-on-tone exterior material palate was married with an effective amount of contrast internally. This created a very dynamic exchange between objects in space and the juxtaposition to the more simple and elegant architecture.
Maximizing the 5,652 sq ft, a seamless connection of interior and exterior spaces through pocketing glass doors extends public spaces to the outdoors and highlights the fantastic Camelback Mountain views.
Project Details // Modern Retreat
Architecture: Drewett Works
Builder/Developer: Bedbrock Developers, LLC
Interior Design: Ownby Design
Photographer: Thompson Photographic
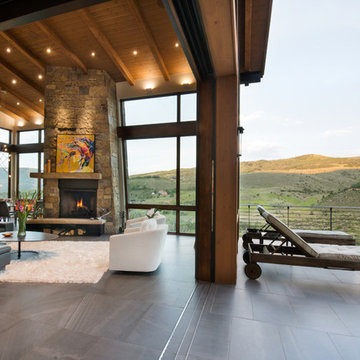
Ric Stovall
Inspiration för ett mycket stort funkis allrum med öppen planlösning, med vita väggar, klinkergolv i porslin, en standard öppen spis, en spiselkrans i sten och grått golv
Inspiration för ett mycket stort funkis allrum med öppen planlösning, med vita väggar, klinkergolv i porslin, en standard öppen spis, en spiselkrans i sten och grått golv
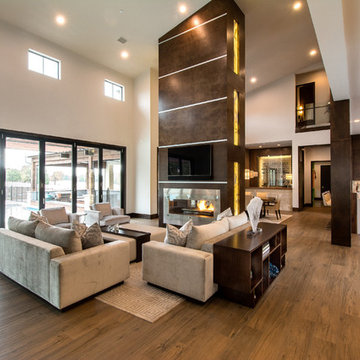
Expansive living and dining areas in this private residence outside of Dallas designed by Carrie Maniaci. Custom fireplace with back-lit onyx, 2 sided fireplace, nano walls opening 2 rooms to the outdoor pool and living areas, and wood tile floors are just some of the features of this transitional-soft contemporary residence. All furnishings were custom made.
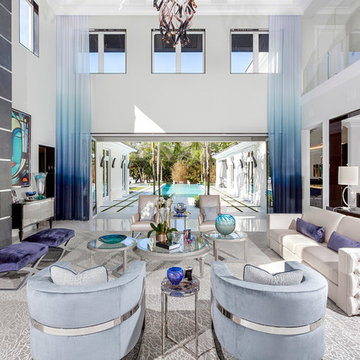
ibi Designs
Inspiration för mycket stora moderna separata vardagsrum, med vita väggar, klinkergolv i porslin, en bred öppen spis, en spiselkrans i metall och vitt golv
Inspiration för mycket stora moderna separata vardagsrum, med vita väggar, klinkergolv i porslin, en bred öppen spis, en spiselkrans i metall och vitt golv
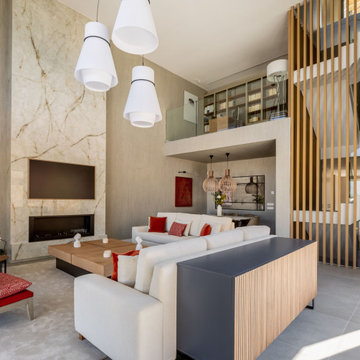
Exempel på ett mycket stort modernt allrum med öppen planlösning, med beige väggar, klinkergolv i porslin, en standard öppen spis, en väggmonterad TV och grått golv
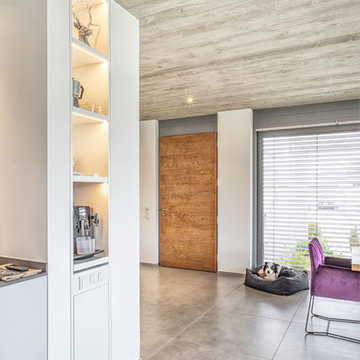
Das Entree des Hauses steht in direktem Bezug zum offenen Wohn- und Essbereich. Wohnlich einladend im Erdgeschoß, die Sichtbetondecke, lebendig und natürlich durch Brettschalung. Die grauen, großformatigen Fliesen, raumhohe hellgraue Holzfenster und weiße, raumhohe Türen und Wandschränke in hochwertigem Schreinerausbau stehen in schönem Kontrast zur Eiche querfurnierten Eingangstür und den farblichen Akzenten in der Einrichtung.
Fotos: Timo Lang
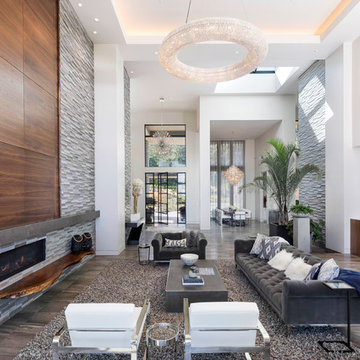
Chuck Schmidt
Inspiration för ett mycket stort funkis allrum med öppen planlösning, med klinkergolv i porslin, en öppen hörnspis, en spiselkrans i sten, grått golv, ett finrum och flerfärgade väggar
Inspiration för ett mycket stort funkis allrum med öppen planlösning, med klinkergolv i porslin, en öppen hörnspis, en spiselkrans i sten, grått golv, ett finrum och flerfärgade väggar
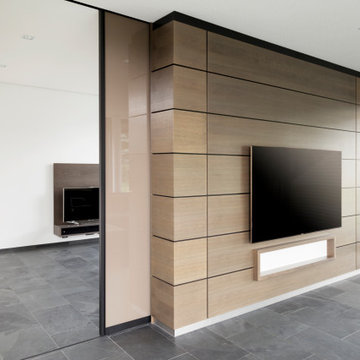
Eine raumhohe Schiebetür trennt das Fernsehzimmer vom Wohnbereich ab. Eine Wandverkleidung bringt einen angenehmen Kontrast in den Raum.
Inspiration för ett mycket stort funkis allrum med öppen planlösning, med ett musikrum, vita väggar, klinkergolv i porslin, en väggmonterad TV och grått golv
Inspiration för ett mycket stort funkis allrum med öppen planlösning, med ett musikrum, vita väggar, klinkergolv i porslin, en väggmonterad TV och grått golv
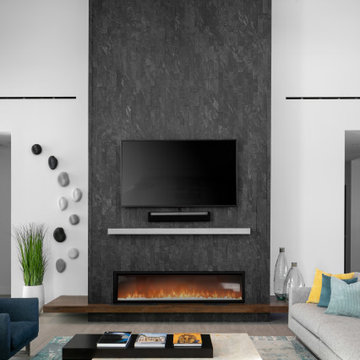
Idéer för mycket stora funkis allrum med öppen planlösning, med vita väggar, klinkergolv i porslin, en bred öppen spis, en väggmonterad TV och grått golv
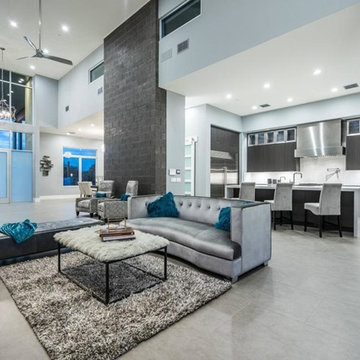
With an open floor plan, this Modern Home has vaulted ceilings with intricate brick work on the wall.
Foto på ett mycket stort funkis allrum med öppen planlösning, med en hemmabar, blå väggar, klinkergolv i porslin, en spiselkrans i sten, en väggmonterad TV och grått golv
Foto på ett mycket stort funkis allrum med öppen planlösning, med en hemmabar, blå väggar, klinkergolv i porslin, en spiselkrans i sten, en väggmonterad TV och grått golv
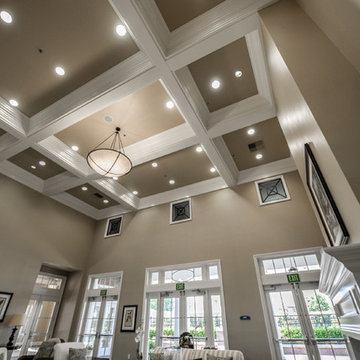
Idéer för att renovera ett mycket stort vintage allrum med öppen planlösning, med ett finrum, bruna väggar, klinkergolv i porslin, en standard öppen spis och en spiselkrans i gips

This house was built in Europe for a client passionate about concrete and wood.
The house has an area of 165sqm a warm family environment worked in modern style.
The family-style house contains Living Room, Kitchen with Dining table, 3 Bedrooms, 2 Bathrooms, Toilet, and Utility.

Inredning av ett modernt mycket stort allrum med öppen planlösning, med ett finrum, vita väggar, klinkergolv i porslin, en hängande öppen spis, en spiselkrans i sten, en väggmonterad TV och grått golv
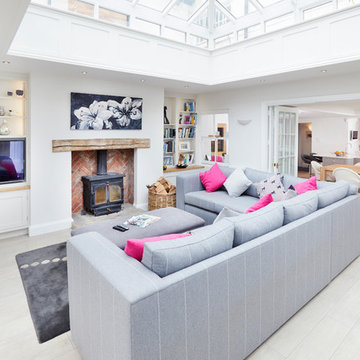
Handmade in Britain, this bespoke, Shaker style kitchen with ‘in-frame’ doors hung with traditional stainless steel butt hinges. This luxurious kitchen features Oak dovetailed and polished drawer boxes on soft-close concealed runners and polished Birch plywood 18mm solid backed carcasses.
The island units are factory painted in Dolphin from Little Greene Paint & Paper and all other units are factory painted in Stone II from the Paint & Paper Library. The overall colour scheme is complemented by the White Carrara Quartz worktops
All cup handles and knobs are in an Oxford stainless steel finish. All appliances are from Neff Siemans, whilst the brassware is from Perrin & Rowe.
Harvey Ball Photography Ltd
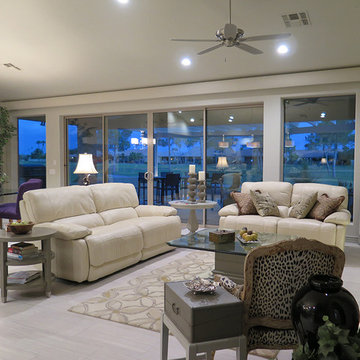
the location on the golf course was key to buying this home - unfortunately the original back wall consisted of a single sliding door flanked by windows - the 31' wall was re-engineering and two 8' sliding doors and two 4'x8' stationary windows were installed to maximizes the golf course views. Terry Harrison
945 foton på mycket stort vardagsrum, med klinkergolv i porslin
5