Vardagsrum
Sortera efter:
Budget
Sortera efter:Populärt i dag
101 - 120 av 945 foton
Artikel 1 av 3
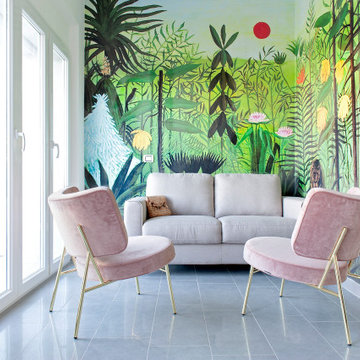
Foto på ett mycket stort eklektiskt allrum med öppen planlösning, med ett finrum, flerfärgade väggar, klinkergolv i porslin, en fristående TV och grått golv
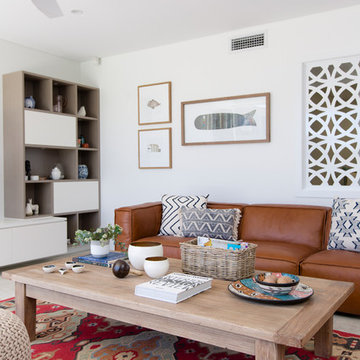
Elouise van Reit-Gray
Maritim inredning av ett mycket stort allrum med öppen planlösning, med vita väggar, klinkergolv i porslin och en inbyggd mediavägg
Maritim inredning av ett mycket stort allrum med öppen planlösning, med vita väggar, klinkergolv i porslin och en inbyggd mediavägg
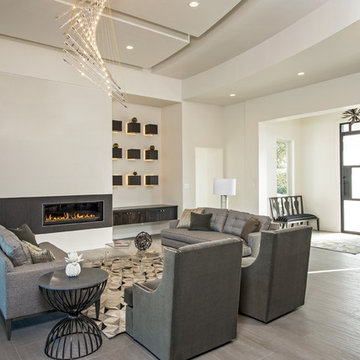
Merrick Ales Photography
Chris Beach, Decorum - Furnishings
Inspiration för mycket stora moderna allrum med öppen planlösning, med vita väggar, klinkergolv i porslin, en bred öppen spis, en spiselkrans i trä och ett finrum
Inspiration för mycket stora moderna allrum med öppen planlösning, med vita väggar, klinkergolv i porslin, en bred öppen spis, en spiselkrans i trä och ett finrum
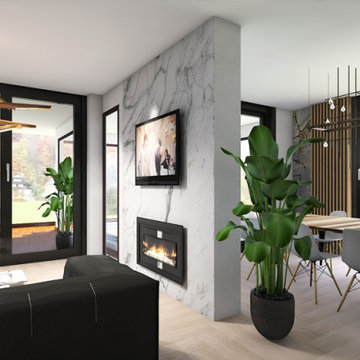
Idéer för att renovera ett mycket stort funkis vardagsrum, med vita väggar, klinkergolv i porslin, en dubbelsidig öppen spis, en väggmonterad TV och brunt golv
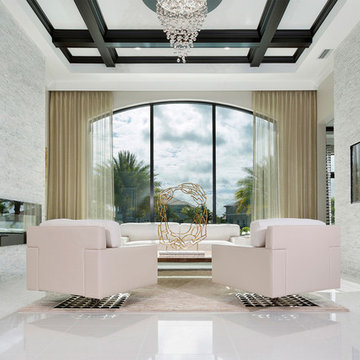
IBI Designs
Inspiration för ett mycket stort funkis allrum med öppen planlösning, med ett finrum, beige väggar, klinkergolv i porslin, en hängande öppen spis, en spiselkrans i sten och beiget golv
Inspiration för ett mycket stort funkis allrum med öppen planlösning, med ett finrum, beige väggar, klinkergolv i porslin, en hängande öppen spis, en spiselkrans i sten och beiget golv
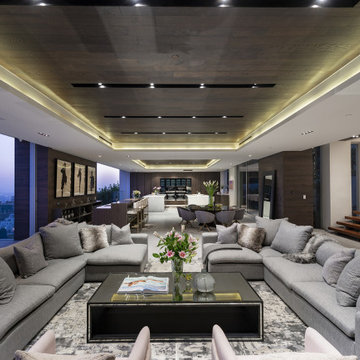
Los Tilos Hollywood Hills modern home open air, open plan living room. Photo by William MacCollum.
Idéer för mycket stora funkis loftrum, med ett finrum, flerfärgade väggar, klinkergolv i porslin och vitt golv
Idéer för mycket stora funkis loftrum, med ett finrum, flerfärgade väggar, klinkergolv i porslin och vitt golv
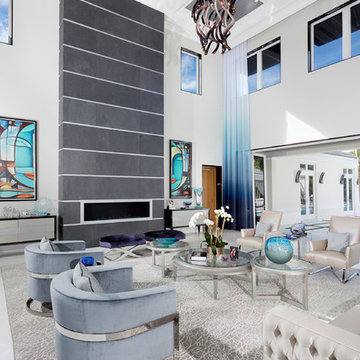
ibi Designs
Foto på ett mycket stort separat vardagsrum, med ett finrum, vita väggar, klinkergolv i porslin, en bred öppen spis, en spiselkrans i metall och vitt golv
Foto på ett mycket stort separat vardagsrum, med ett finrum, vita väggar, klinkergolv i porslin, en bred öppen spis, en spiselkrans i metall och vitt golv
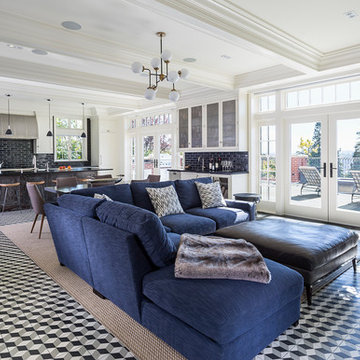
Overlooking the San Francisco skyline, this home was transformed by the JWH Design Team when the series of large doors and skylights were designed across the rear.
Talented Designer, Jon De La Cruz, pulled all the finishes and furniture together to create a fabulous home for this young family.
Jennifer Howard, Custom Cabinetry
Jon De La Cruz, Interior Designer
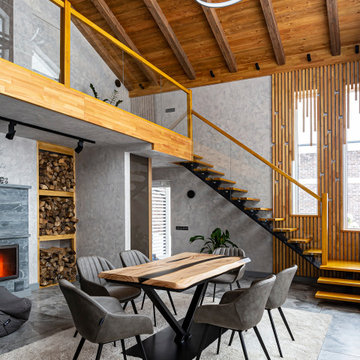
Гостевой дом (баня) с двумя спальнями. Автор проекта: Ольга Перелыгина
Inredning av ett modernt mycket stort allrum med öppen planlösning, med grå väggar, klinkergolv i porslin, en standard öppen spis, en spiselkrans i sten och grått golv
Inredning av ett modernt mycket stort allrum med öppen planlösning, med grå väggar, klinkergolv i porslin, en standard öppen spis, en spiselkrans i sten och grått golv
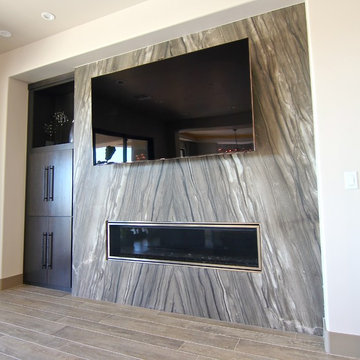
This 5687 sf home was a major renovation including significant modifications to exterior and interior structural components, walls and foundations. Included were the addition of several multi slide exterior doors, windows, new patio cover structure with master deck, climate controlled wine room, master bath steam shower, 4 new gas fireplace appliances and the center piece- a cantilever structural steel staircase with custom wood handrail and treads.
A complete demo down to drywall of all areas was performed excluding only the secondary baths, game room and laundry room where only the existing cabinets were kept and refinished. Some of the interior structural and partition walls were removed. All flooring, counter tops, shower walls, shower pans and tubs were removed and replaced.
New cabinets in kitchen and main bar by Mid Continent. All other cabinetry was custom fabricated and some existing cabinets refinished. Counter tops consist of Quartz, granite and marble. Flooring is porcelain tile and marble throughout. Wall surfaces are porcelain tile, natural stacked stone and custom wood throughout. All drywall surfaces are floated to smooth wall finish. Many electrical upgrades including LED recessed can lighting, LED strip lighting under cabinets and ceiling tray lighting throughout.
The front and rear yard was completely re landscaped including 2 gas fire features in the rear and a built in BBQ. The pool tile and plaster was refinished including all new concrete decking.
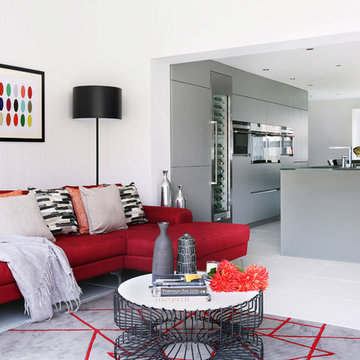
In the family area, furnishings were kept simple but with strong styling lines, a bright red retro styled sofa with chaise end and a rug together with a statement Flos spun floor lamp and bright artworks, warm up the area. A limited palette of greys, creams, blacks and reds added drama to the space.
The kitchen was designed to give a real wow factor. A dramatic 3.7m long central island wrapped in statement dove grey frosted glass was installed and under lit with LED strips. The island houses the double sink, with waste disposer, water softener, pop up sockets, induction hob with downdraft extractor and a breakfast bar at one end. An impressive bank of tall units sits against the back wall with 2 ovens, microwave, steam oven and a large wine fridge. At one end there are pocket doors that fold back to reveal, toaster, mixer and all paraphernalia that usually clutter the worktop. This can be closed when not required, keeping the look sleek and visually pure.
Photography : Alex Maguire Photography.
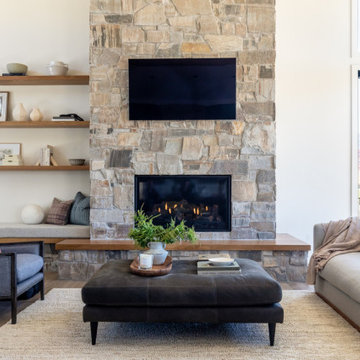
Idéer för mycket stora vintage allrum med öppen planlösning, med ett finrum, vita väggar, klinkergolv i porslin, en standard öppen spis, en spiselkrans i sten, en väggmonterad TV och beiget golv
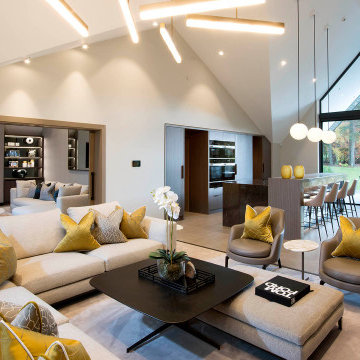
Our bespoke interiors architecture helped create this open plan kitchen, living dining area briefed on lifting a mood from Armani Hotels.
Inspiration för ett mycket stort funkis allrum med öppen planlösning, med vita väggar, klinkergolv i porslin och brunt golv
Inspiration för ett mycket stort funkis allrum med öppen planlösning, med vita väggar, klinkergolv i porslin och brunt golv
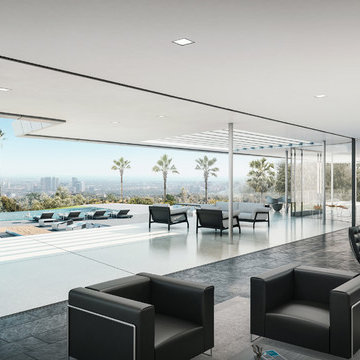
Living room view towards view and pool deck.
Inspiration för mycket stora moderna allrum med öppen planlösning, med vita väggar, klinkergolv i porslin, svart golv och ett finrum
Inspiration för mycket stora moderna allrum med öppen planlösning, med vita väggar, klinkergolv i porslin, svart golv och ett finrum
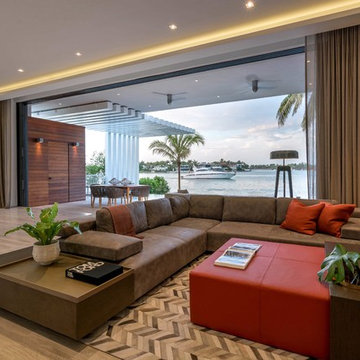
Inredning av ett modernt mycket stort allrum med öppen planlösning, med grå väggar, klinkergolv i porslin, en väggmonterad TV och beiget golv
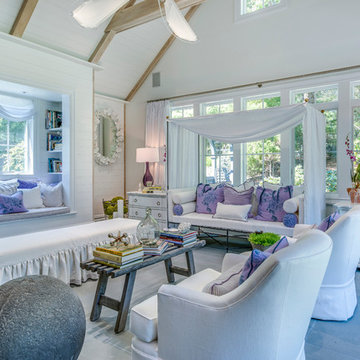
Idéer för att renovera ett mycket stort maritimt separat vardagsrum, med vita väggar, klinkergolv i porslin och ett finrum
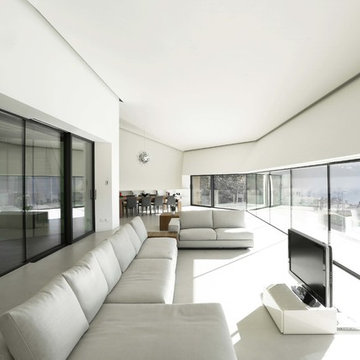
Modern inredning av ett mycket stort allrum med öppen planlösning, med vita väggar, en fristående TV och klinkergolv i porslin
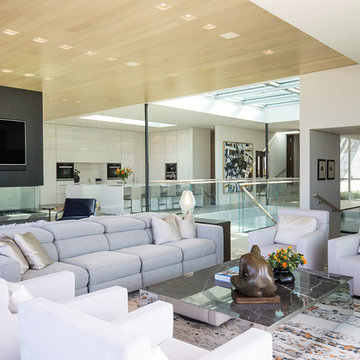
Trousdale Beverly Hills modern home luxury open plan living room. Photo by Jason Speth.
Exempel på ett mycket stort modernt loftrum, med ett finrum, vita väggar, klinkergolv i porslin, en dubbelsidig öppen spis, en väggmonterad TV och vitt golv
Exempel på ett mycket stort modernt loftrum, med ett finrum, vita väggar, klinkergolv i porslin, en dubbelsidig öppen spis, en väggmonterad TV och vitt golv
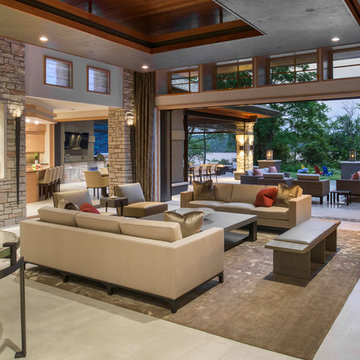
Architechtural Designer: Bruce Lenzen - Interior Design: Ann Ludwig - Photo: Spacecrafting Photography
Inspiration för ett mycket stort funkis allrum med öppen planlösning, med klinkergolv i porslin, en bred öppen spis, en spiselkrans i sten, en väggmonterad TV och beige väggar
Inspiration för ett mycket stort funkis allrum med öppen planlösning, med klinkergolv i porslin, en bred öppen spis, en spiselkrans i sten, en väggmonterad TV och beige väggar
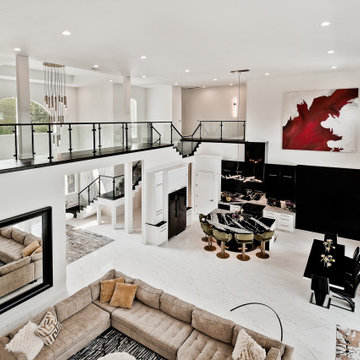
Modern inredning av ett mycket stort allrum med öppen planlösning, med vita väggar, klinkergolv i porslin, en standard öppen spis, en spiselkrans i sten, en väggmonterad TV och vitt golv
6