4 627 foton på mycket stort vardagsrum
Sortera efter:
Budget
Sortera efter:Populärt i dag
61 - 80 av 4 627 foton
Artikel 1 av 3

Photo by Sinead Hastings Tahoe Real Estate Photography
Idéer för ett mycket stort modernt allrum med öppen planlösning, med vita väggar, betonggolv, en standard öppen spis, en spiselkrans i sten, en väggmonterad TV och grått golv
Idéer för ett mycket stort modernt allrum med öppen planlösning, med vita väggar, betonggolv, en standard öppen spis, en spiselkrans i sten, en väggmonterad TV och grått golv
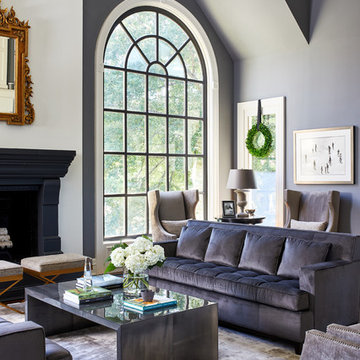
Photography by Stacy Zarin
Bild på ett mycket stort vintage allrum med öppen planlösning, med ett finrum, grå väggar, en standard öppen spis och mörkt trägolv
Bild på ett mycket stort vintage allrum med öppen planlösning, med ett finrum, grå väggar, en standard öppen spis och mörkt trägolv
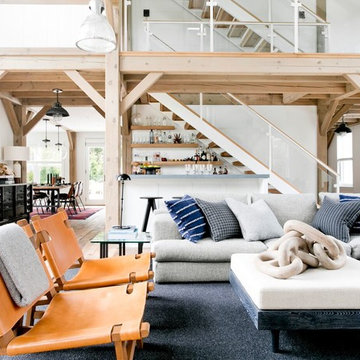
Rikki Snyder
Inredning av ett lantligt mycket stort allrum med öppen planlösning, med vita väggar, ljust trägolv, en standard öppen spis, en spiselkrans i tegelsten, en dold TV och brunt golv
Inredning av ett lantligt mycket stort allrum med öppen planlösning, med vita väggar, ljust trägolv, en standard öppen spis, en spiselkrans i tegelsten, en dold TV och brunt golv

The Brahmin - in Ridgefield Washington by Cascade West Development Inc.
It has a very open and spacious feel the moment you walk in with the 2 story foyer and the 20’ ceilings throughout the Great room, but that is only the beginning! When you round the corner of the Great Room you will see a full 360 degree open kitchen that is designed with cooking and guests in mind….plenty of cabinets, plenty of seating, and plenty of counter to use for prep or use to serve food in a buffet format….you name it. It quite truly could be the place that gives birth to a new Master Chef in the making!
Cascade West Facebook: https://goo.gl/MCD2U1
Cascade West Website: https://goo.gl/XHm7Un
These photos, like many of ours, were taken by the good people of ExposioHDR - Portland, Or
Exposio Facebook: https://goo.gl/SpSvyo
Exposio Website: https://goo.gl/Cbm8Ya
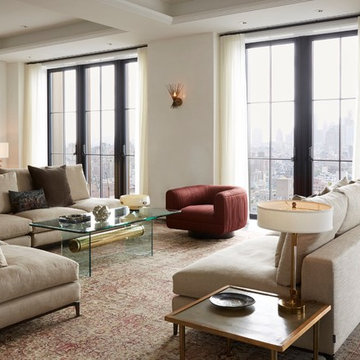
Roger Davies
Exempel på ett mycket stort modernt allrum med öppen planlösning, med vita väggar och mörkt trägolv
Exempel på ett mycket stort modernt allrum med öppen planlösning, med vita väggar och mörkt trägolv

Design & Construction By Sherman Oaks Home Builders: http://www.shermanoakshomebuilders.com

Foster Associates Architects
Bild på ett mycket stort funkis allrum med öppen planlösning, med orange väggar, skiffergolv, en standard öppen spis, en spiselkrans i sten, brunt golv och ett finrum
Bild på ett mycket stort funkis allrum med öppen planlösning, med orange väggar, skiffergolv, en standard öppen spis, en spiselkrans i sten, brunt golv och ett finrum
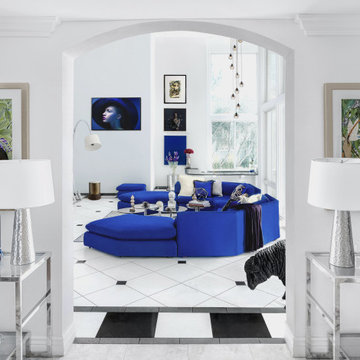
Exempel på ett mycket stort klassiskt allrum med öppen planlösning, med vita väggar och marmorgolv
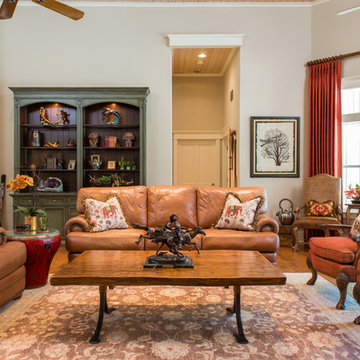
This home is a country home complete with a windmill on the front lawn! But inside we mixed things up creating a space that reflect's my client's personalities and filled with memories! Notice the Japanese drum we used for an end table!!
Michael Hunter, Photographer
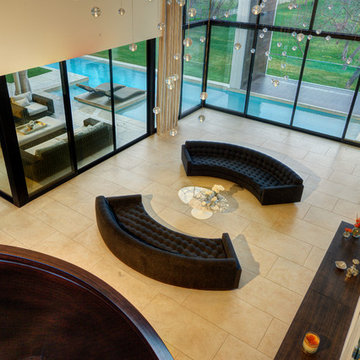
Idéer för ett mycket stort modernt allrum med öppen planlösning, med ett finrum, beige väggar och kalkstensgolv
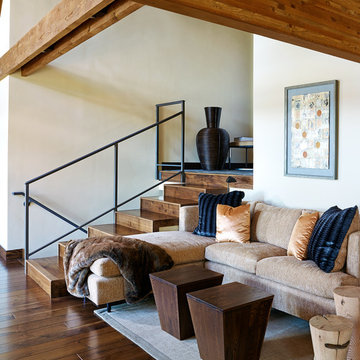
Inredning av ett klassiskt mycket stort allrum med öppen planlösning, med vita väggar, mörkt trägolv, en standard öppen spis, en spiselkrans i gips och brunt golv

Photography by MPKelley.com
Bild på ett mycket stort eklektiskt separat vardagsrum, med ett musikrum, lila väggar, en standard öppen spis, mörkt trägolv och en spiselkrans i sten
Bild på ett mycket stort eklektiskt separat vardagsrum, med ett musikrum, lila väggar, en standard öppen spis, mörkt trägolv och en spiselkrans i sten

Living Room-Sophisticated Salon
The living room has been transformed into a Sophisticated Salon suited to reading and reflection, intimate dinners and cocktail parties. A seductive suede daybed and tailored silk and denim drapery panels usher in the new age of elegance
Jane extended the visual height of the French Doors in the living room by topping them with half-round mirrors. A large rose-color ottoman radiates warmth
The furnishings used for this living room include a daybed, upholstered chairs, a sleek banquette with dining table, a bench, ceramic stools and an upholstered ottoman ... but no sofa anywhere. The designer wrote in her description that the living room has been transformed into a "sophisticated salon suited to reading and reflection, intimate dinners and cocktail parties." I'm a big fan of furnishing a room to support the way you want to live in it.
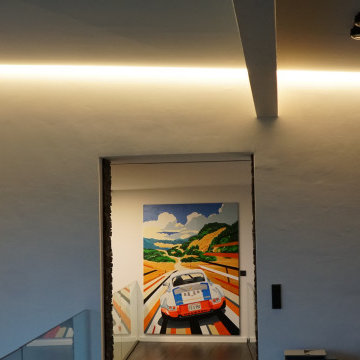
Die am Übergang Wand / Decke versteckte Lichtlinie spendet, je nach Dimmeinstellung, Allgemein- oder Ambientelicht
Bild på ett mycket stort funkis allrum med öppen planlösning, med ett finrum, vita väggar, skiffergolv och grått golv
Bild på ett mycket stort funkis allrum med öppen planlösning, med ett finrum, vita väggar, skiffergolv och grått golv
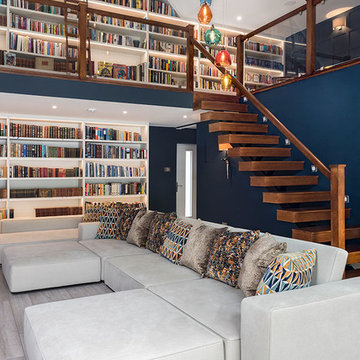
Johnathan Little Photography
Inspiration för mycket stora moderna vardagsrum, med ett bibliotek, blå väggar och grått golv
Inspiration för mycket stora moderna vardagsrum, med ett bibliotek, blå väggar och grått golv
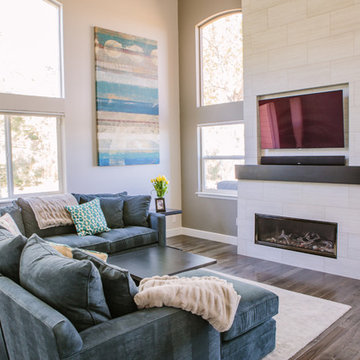
44 Photos · Updated 3 hours ago
Our Louisville clients were proud new home owners who were excited to move into their home and start personalizing! We created a transitional design for their home that incorporates modern touches and classic lines to tie the spaces together. Our primary focus was to update the home and keep things feeling clean and fresh while making it comfortable for everyone in the family. We started by painting every room in their home, replacing all of their interior doors, and updating all of their light fixtures. One of the most transformative elements was the updated flooring throughout the home. We removed the oak floors and replaced them with a wide plank solid hickory which removed the yellow undertones and gave them a clean backdrop for the rest of the design. The clients really wanted to freshen up their kitchen and incorporate new appliances without starting from scratch, so we rearranged a few of their existing cabinets to make room for their new stove and range hood. We also lowered the original bar-height counter to make the kitchen feel more open to their family room. We then painted all of their cabinets a crisp white, replaced the crown molding, updated the hardware, replaced their counter top with a marble look quartz, and used a soft green mosaic tile on their backsplash. This home has a large family room, and the original fireplace was far too small and seemed to disappear under the 20 foot ceilings. So we removed the old square fireplace, replacing it with a linear gas fireplace and a floor-to-ceiling tiled surround with a custom wood mantle. This created a real focal point and helped to anchor the space. We then brought in a cozy blue sectional and a soft new rug to make this the perfect place for a family movie night. The clients have a real love of music, and wanted to create a space where they could lay back and enjoy their vinyls. So in their family room we created a custom stereo wall with floating cabinets and shelves to house all of their audio equipment and showcase a few of their favorites. We then furnished the room with clean and classically inspired pieces to tie in with the aesthetics in the rest of the home.
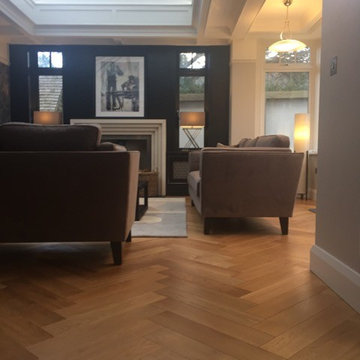
For this house renovation in Sussex the owners wanted to create a simple timeless and elegant interior.
With a palette of muted tones and the utilisation of a small number of key furniture pieces the interior is luxurious yet understated.
The use of wider herringbone brings an up-to-date version of a classic floor.
Prime oak engineered herringbone block in larger format was used throughout the open living space. The blocks were installed and finished in situ.
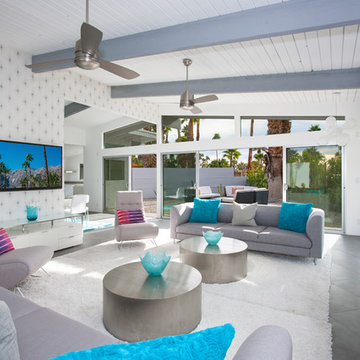
Living Room
Lance Gerber, Nuvue Interactive, LLC
Exempel på ett mycket stort 50 tals allrum med öppen planlösning, med vita väggar, klinkergolv i porslin, en standard öppen spis, en spiselkrans i trä och en väggmonterad TV
Exempel på ett mycket stort 50 tals allrum med öppen planlösning, med vita väggar, klinkergolv i porslin, en standard öppen spis, en spiselkrans i trä och en väggmonterad TV
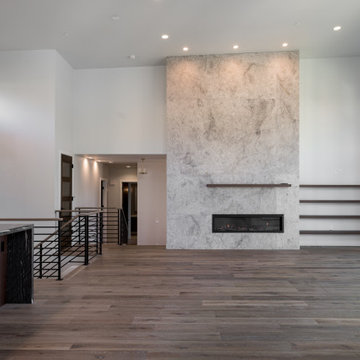
Expansive great room with amazing views of Lake Washington! Beautiful wide plank oak hardwood floors. Floor to ceiling tile, linear gas fireplace warms the room.
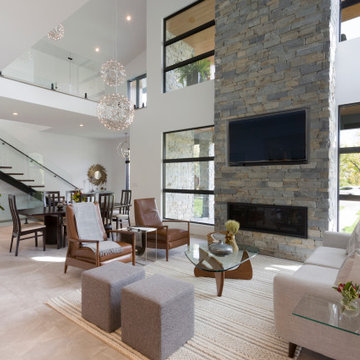
This new two story home was an infill home in an established, sought after neighborhood with a stunning river view.
Although not huge in stature, this home is huge on presence with a modern cottage look featuring three two story columns clad in natural longboard and stone, grey earthtone acrylic stucco, staggered roofline, and the typography of the lot allowed for exquisite natural landscaping.
Inside is equally impressive with features including:
- Radiant heat floors on main level, covered by engineered hardwoods and 2' x 4' travertini Lexus tile
- Grand entry with custom staircase
- Two story open concept living, dining and kitchen areas
- Large, fully appointed butler's pantry
- Glass encased wine feature wall
- Show stopping two story fireplace
- Custom lighting indoors and out for stunning evening illumination
- Large 2nd floor balcony with views of the river.
- R-value of this new build was increased to improve efficiencies by using acrylic stucco, upgraded over rigid insulation and using sprayfoam on the interior walls.
4 627 foton på mycket stort vardagsrum
4