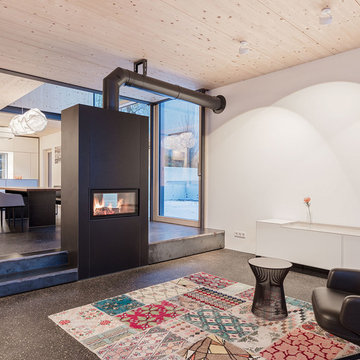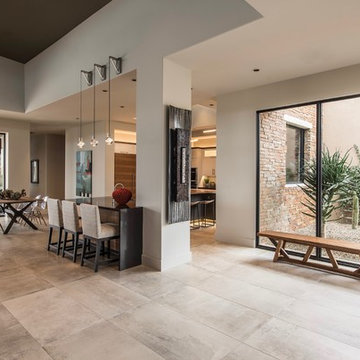4 627 foton på mycket stort vardagsrum
Sortera efter:
Budget
Sortera efter:Populärt i dag
81 - 100 av 4 627 foton
Artikel 1 av 3
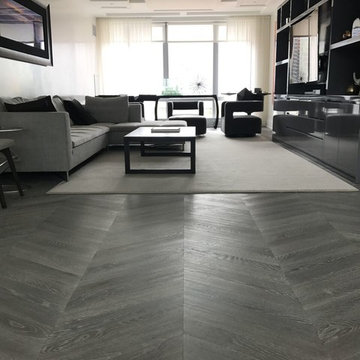
Chevron Herringbone Custom Grey Stain Oil Finish
Inredning av ett modernt mycket stort allrum med öppen planlösning, med vita väggar, mörkt trägolv, en väggmonterad TV och grått golv
Inredning av ett modernt mycket stort allrum med öppen planlösning, med vita väggar, mörkt trägolv, en väggmonterad TV och grått golv
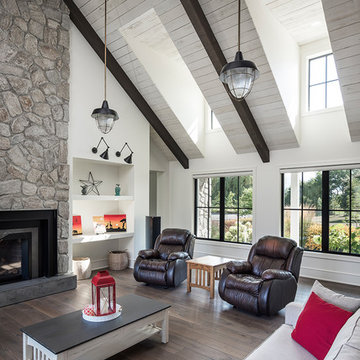
This contemporary farmhouse is located on a scenic acreage in Greendale, BC. It features an open floor plan with room for hosting a large crowd, a large kitchen with double wall ovens, tons of counter space, a custom range hood and was designed to maximize natural light. Shed dormers with windows up high flood the living areas with daylight. The stairwells feature more windows to give them an open, airy feel, and custom black iron railings designed and crafted by a talented local blacksmith. The home is very energy efficient, featuring R32 ICF construction throughout, R60 spray foam in the roof, window coatings that minimize solar heat gain, an HRV system to ensure good air quality, and LED lighting throughout. A large covered patio with a wood burning fireplace provides warmth and shelter in the shoulder seasons.
Carsten Arnold Photography
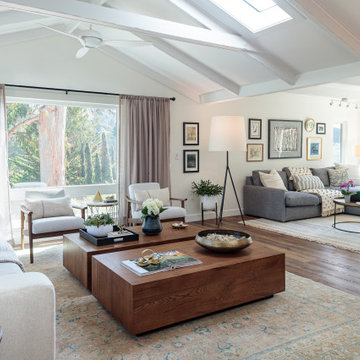
We removed a wall and turned the bedroom into a expansive living room/family room, with access to the outside. Brinze accents, warm wood and white soaf and armchairs create a light and airy space.
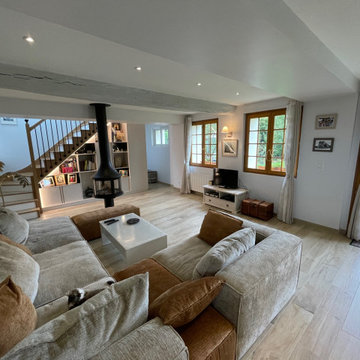
Salon/séjour entièrement refait après avoir supprimé 2 murs porteurs, isoler les murs, changer le sol, supprimer et remplacer la cheminée par un poêle à bois suédois, remplacer l'escalier béton par un escalier en chêne sur mesure et une bibliothèque sous escalier et mise en peinture des murs

Tschida Construction and Pro Design Custom Cabinetry joined us for a 4 season sunroom addition with a basement addition to be finished at a later date. We also included a quick laundry/garage entry update with a custom made locker unit and barn door. We incorporated dark stained beams in the vaulted ceiling to match the elements in the barn door and locker wood bench top. We were able to re-use the slider door and reassemble their deck to the addition to save a ton of money.

Acucraft partnered with A.J. Shea Construction LLC & Tate & Burn Architects LLC to develop a gorgeous custom linear see through gas fireplace and outdoor gas fire bowl for this showstopping new construction home in Connecticut.
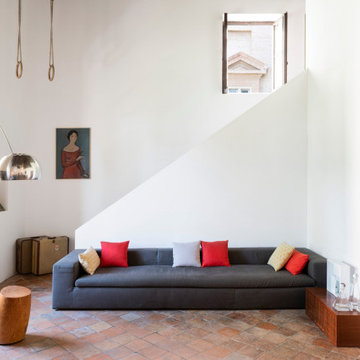
Foto: Federico Villa Studio
Exempel på ett mycket stort medelhavsstil allrum med öppen planlösning, med vita väggar, klinkergolv i terrakotta och rött golv
Exempel på ett mycket stort medelhavsstil allrum med öppen planlösning, med vita väggar, klinkergolv i terrakotta och rött golv

This Beautiful Multi-Story Modern Farmhouse Features a Master On The Main & A Split-Bedroom Layout • 5 Bedrooms • 4 Full Bathrooms • 1 Powder Room • 3 Car Garage • Vaulted Ceilings • Den • Large Bonus Room w/ Wet Bar • 2 Laundry Rooms • So Much More!
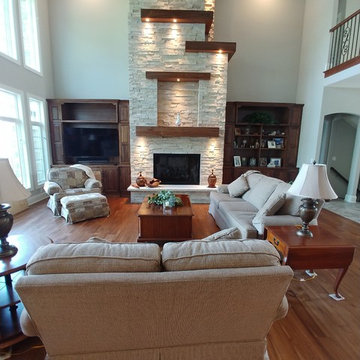
Exempel på ett mycket stort klassiskt allrum med öppen planlösning, med ett finrum, beige väggar, mörkt trägolv, en standard öppen spis, en spiselkrans i sten, en fristående TV och brunt golv
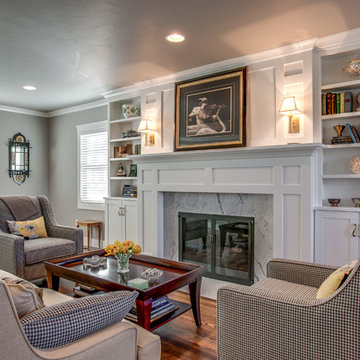
Designer: Katie Brender
Foto på ett mycket stort vintage separat vardagsrum, med ett finrum, grå väggar, en spiselkrans i sten, mörkt trägolv, en standard öppen spis och brunt golv
Foto på ett mycket stort vintage separat vardagsrum, med ett finrum, grå väggar, en spiselkrans i sten, mörkt trägolv, en standard öppen spis och brunt golv

James Lockhart Photgraphy
Tricia McLean Interiors
Exempel på ett mycket stort klassiskt allrum med öppen planlösning, med ett musikrum, grå väggar, mörkt trägolv, en standard öppen spis och en spiselkrans i sten
Exempel på ett mycket stort klassiskt allrum med öppen planlösning, med ett musikrum, grå väggar, mörkt trägolv, en standard öppen spis och en spiselkrans i sten
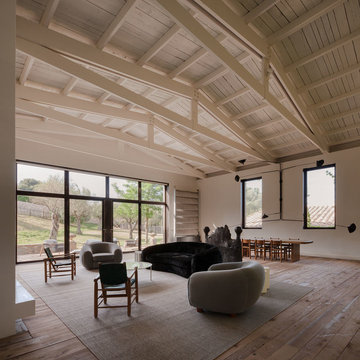
Foto på ett mycket stort funkis allrum med öppen planlösning, med ett finrum, vita väggar och mellanmörkt trägolv
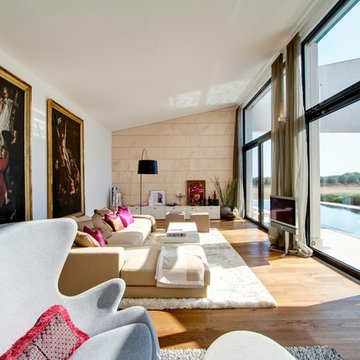
Angus Pigott
Foto på ett mycket stort funkis allrum med öppen planlösning, med vita väggar, mellanmörkt trägolv, en fristående TV och ett finrum
Foto på ett mycket stort funkis allrum med öppen planlösning, med vita väggar, mellanmörkt trägolv, en fristående TV och ett finrum
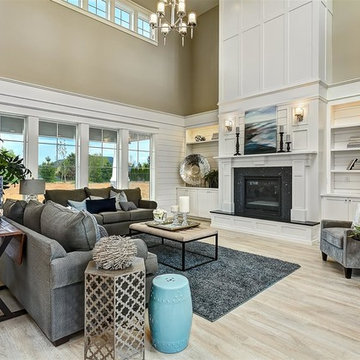
Doug Petersen Photography
Idéer för mycket stora vintage allrum med öppen planlösning, med beige väggar, en standard öppen spis, ljust trägolv och en spiselkrans i sten
Idéer för mycket stora vintage allrum med öppen planlösning, med beige väggar, en standard öppen spis, ljust trägolv och en spiselkrans i sten
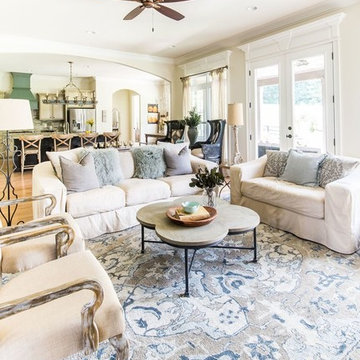
Oversized slipcovered sofa and loveseat with lots of pillows makes this Living Area chic but cozy. This bold wool area rug is needed to create some interest with the neutral tones of the furniture. Thank you to Suzy Thompson Photography @suzythompsonphotography
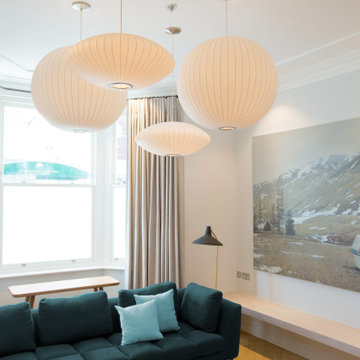
Contemporary family living room with Nordic styling. The corner sofa is from B&B Italia, mixed with a contemporary coffee table by Established and Sons an arrangement of multi-drop George Nelson Bubble pendants, lighting design by My-Studio.
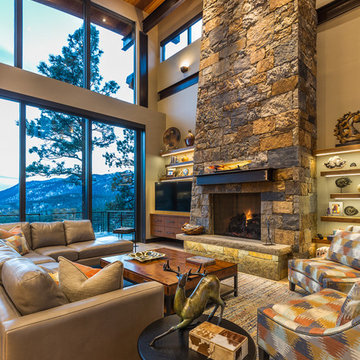
Marona Photography
Inspiration för ett mycket stort rustikt allrum med öppen planlösning, med beige väggar, en standard öppen spis, en spiselkrans i sten och en väggmonterad TV
Inspiration för ett mycket stort rustikt allrum med öppen planlösning, med beige väggar, en standard öppen spis, en spiselkrans i sten och en väggmonterad TV
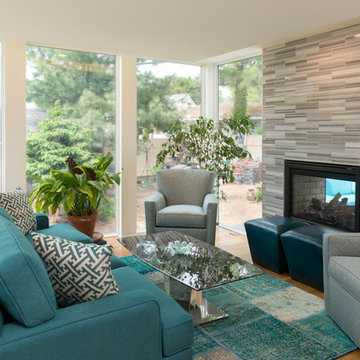
This intimate space is cozy and inviting with a pop of color. Floor to ceiling windows bring the outdoors in and creates a connection to the changing seasons. The build in fire place creates a focal point, and the coziest seat in the house.
4 627 foton på mycket stort vardagsrum
5
