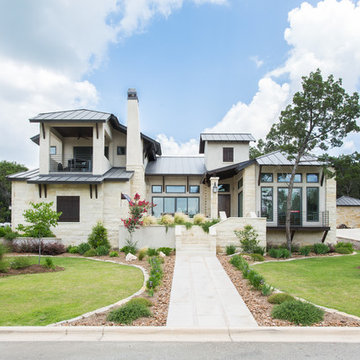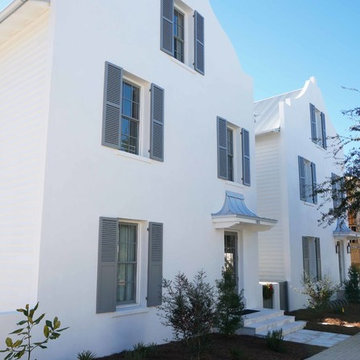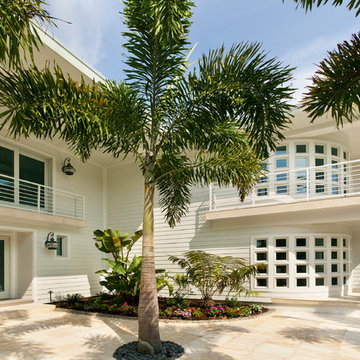5 604 foton på mycket stort vitt hus
Sortera efter:
Budget
Sortera efter:Populärt i dag
21 - 40 av 5 604 foton
Artikel 1 av 3
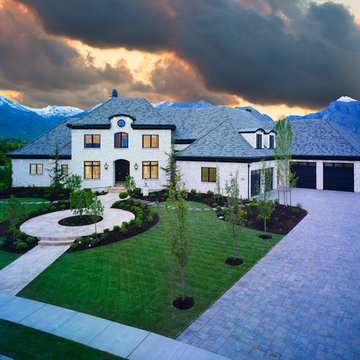
Idéer för ett mycket stort medelhavsstil vitt hus, med tre eller fler plan, tegel, valmat tak och tak i shingel

Idéer för ett mycket stort modernt vitt hus, med två våningar, blandad fasad och platt tak
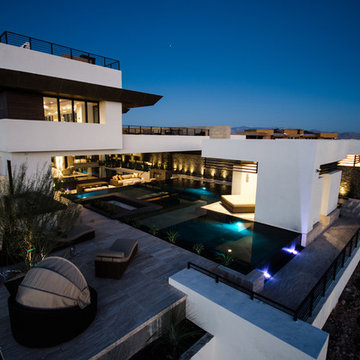
New American Home 2013
Photography by Scolari
Idéer för ett mycket stort modernt vitt hus, med tre eller fler plan
Idéer för ett mycket stort modernt vitt hus, med tre eller fler plan
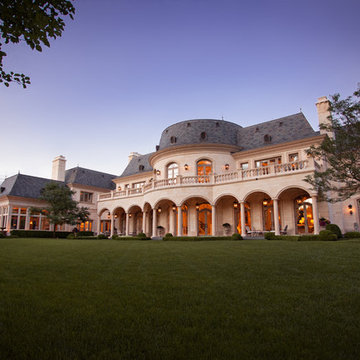
The rear view of the French Chateau inspired Le Grand Rêve Mansion Estate of the North Shore's Winnetka, Illinois. A true custom built masterpiece with a covered loggia. The Mansard style Roof uses Slate Shingles. The exterior stone is Indiana Limestone. Gorgeous.
Le Grand Rêve
Miller + Miller Architectural Photography
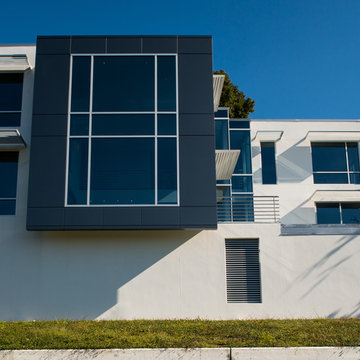
©Judy Watson Tracy Photography
Idéer för ett mycket stort modernt vitt hus, med tre eller fler plan, stuckatur och platt tak
Idéer för ett mycket stort modernt vitt hus, med tre eller fler plan, stuckatur och platt tak

The new covered porch with tuscan columns and detailed trimwork centers the entrance and mirrors the second floor addition dormers . A new in-law suite was also added to left. Tom Grimes Photography

Carry the fun outside right from the living area and out onto the cathedral covered deck. With plenty of seating and a fireplace, it's easy to cozy up and watch your favorite movie outdoors. Head downstairs to even more space with a grilling area and fire pit. The areas to entertain are endless.

View of front porch and flower beds.
Idéer för mycket stora vintage vita hus, med allt i ett plan, valmat tak och tak i metall
Idéer för mycket stora vintage vita hus, med allt i ett plan, valmat tak och tak i metall

The 5,458-square-foot structure was designed to blur the distinction between the roof and the walls.
Project Details // Razor's Edge
Paradise Valley, Arizona
Architecture: Drewett Works
Builder: Bedbrock Developers
Interior design: Holly Wright Design
Landscape: Bedbrock Developers
Photography: Jeff Zaruba
Travertine walls: Cactus Stone
https://www.drewettworks.com/razors-edge/

This is an example of the Addison Plan's exterior.
Idéer för ett mycket stort lantligt vitt hus, med två våningar, blandad fasad och tak i mixade material
Idéer för ett mycket stort lantligt vitt hus, med två våningar, blandad fasad och tak i mixade material

Lantlig inredning av ett mycket stort vitt hus, med två våningar, fiberplattor i betong, valmat tak och tak i mixade material
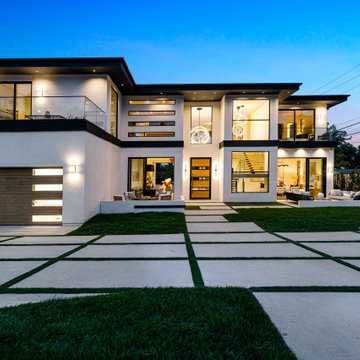
The Brewster New Construction Luxury Estate featured 6 Bedrooms / 7.5 Bathrooms, a state of the art Modern Custom Made Kitchen, Custom Lighting Fixtures, Open Floor Plan, 2 Pool Houses, Indoor/Outdoor Spaces in the front and back of the house, Basketball/Tennis Court, Pool and Spa, Modern Forms Chandeliers and many more custom Design Features.
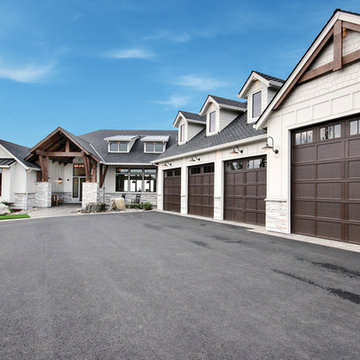
Inspired by the majesty of the Northern Lights and this family's everlasting love for Disney, this home plays host to enlighteningly open vistas and playful activity. Like its namesake, the beloved Sleeping Beauty, this home embodies family, fantasy and adventure in their truest form. Visions are seldom what they seem, but this home did begin 'Once Upon a Dream'. Welcome, to The Aurora.
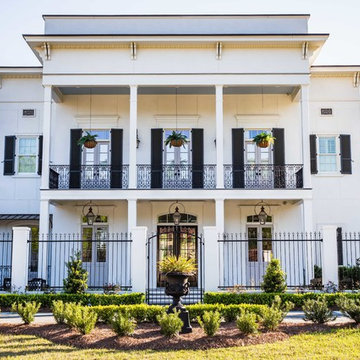
The Entry
Klassisk inredning av ett mycket stort vitt hus, med två våningar, stuckatur, valmat tak och tak i shingel
Klassisk inredning av ett mycket stort vitt hus, med två våningar, stuckatur, valmat tak och tak i shingel

Snap Chic Photography
Idéer för att renovera ett mycket stort lantligt vitt hus, med sadeltak, två våningar och tak i mixade material
Idéer för att renovera ett mycket stort lantligt vitt hus, med sadeltak, två våningar och tak i mixade material

This gorgeous modern farmhouse features hardie board board and batten siding with stunning black framed Pella windows. The soffit lighting accents each gable perfectly and creates the perfect farmhouse.
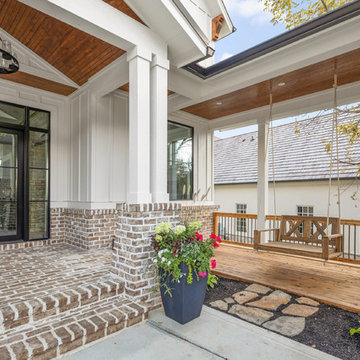
The Home Aesthetic
Inspiration för mycket stora lantliga vita hus, med två våningar, tegel, sadeltak och tak i metall
Inspiration för mycket stora lantliga vita hus, med två våningar, tegel, sadeltak och tak i metall
5 604 foton på mycket stort vitt hus
2
