5 604 foton på mycket stort vitt hus
Sortera efter:
Budget
Sortera efter:Populärt i dag
81 - 100 av 5 604 foton
Artikel 1 av 3

Beautiful modern tudor home with front lights and custom windows, white brick and black roof
Inspiration för mycket stora moderna vita hus, med tre eller fler plan, tegel, sadeltak och tak i shingel
Inspiration för mycket stora moderna vita hus, med tre eller fler plan, tegel, sadeltak och tak i shingel

Taking in the panoramic views of this Modern Mediterranean Resort while dipping into its luxurious pool feels like a getaway tucked into the hills of Westlake Village. Although, this home wasn’t always so inviting. It originally had the view to impress guests but no space to entertain them.
One day, the owners ran into a sign that it was time to remodel their home. Quite literally, they were walking around their neighborhood and saw a JRP Design & Remodel sign in someone’s front yard.
They became our clients, and our architects drew up a new floorplan for their home. It included a massive addition to the front and a total reconfiguration to the backyard. These changes would allow us to create an entry, expand the small living room, and design an outdoor living space in the backyard. There was only one thing standing in the way of all of this – a mountain formed out of solid rock. Our team spent extensive time chipping away at it to reconstruct the home’s layout. Like always, the hard work was all worth it in the end for our clients to have their dream home!
Luscious landscaping now surrounds the new addition to the front of the home. Its roof is topped with red clay Spanish tiles, giving it a Mediterranean feel. Walking through the iron door, you’re welcomed by a new entry where you can see all the way through the home to the backyard resort and all its glory, thanks to the living room’s LaCantina bi-fold door.
A transparent fence lining the back of the property allows you to enjoy the hillside view without any obstruction. Within the backyard, a 38-foot long, deep blue modernized pool gravitates you to relaxation. The Baja shelf inside it is a tempting spot to lounge in the water and keep cool, while the chairs nearby provide another option for leaning back and soaking up the sun.
On a hot day or chilly night, guests can gather under the sheltered outdoor living space equipped with ceiling fans and heaters. This space includes a kitchen with Stoneland marble countertops and a 42-inch Hestan barbeque. Next to it, a long dining table awaits a feast. Additional seating is available by the TV and fireplace.
From the various entertainment spots to the open layout and breathtaking views, it’s no wonder why the owners love to call their home a “Modern Mediterranean Resort.”
Photographer: Andrew Orozco

This Beautiful Multi-Story Modern Farmhouse Features a Master On The Main & A Split-Bedroom Layout • 5 Bedrooms • 4 Full Bathrooms • 1 Powder Room • 3 Car Garage • Vaulted Ceilings • Den • Large Bonus Room w/ Wet Bar • 2 Laundry Rooms • So Much More!

One of our most poplar exteriors! This modern take on the farmhouse brings life to the black and white aesthetic.
Klassisk inredning av ett mycket stort vitt hus, med två våningar, tegel, sadeltak och tak i mixade material
Klassisk inredning av ett mycket stort vitt hus, med två våningar, tegel, sadeltak och tak i mixade material
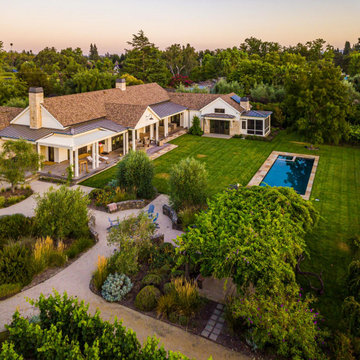
This quintessential Sonoma farmhouse is in a vineyard on a storied 4.5-acre property, with a stone barn that dates back to 1896. The site is less than a mile from the historic central plaza and remains a small working farm with orchards and an olive grove. The new residence is a modern reinterpretation of the farmhouse vernacular, open to its surroundings from all sides. Care was taken to site the house to capture both morning and afternoon light throughout the year and minimize disturbance to the established vineyard. In each room of this single-story home, French doors replace windows, which create breezeways through the house. An extensive wrap-around porch anchors the house to the land and frames views in all directions. Organic material choices further reinforce the connection between the home and its surroundings. A mix of wood clapboard and shingle, seamed metal roofing, and stone wall accents ensure the new structure harmonizes with the late 18th-century structures.
Collaborators:
General Contractor: Landers Curry Inc.
Landscape Design: The Land Collaborative
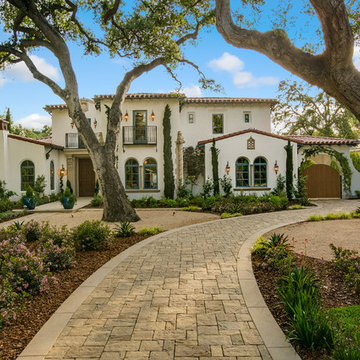
Idéer för att renovera ett mycket stort medelhavsstil vitt hus, med två våningar, stuckatur, valmat tak och tak i shingel
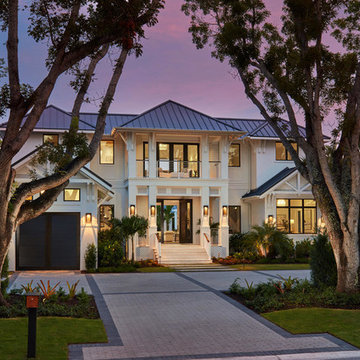
Photo: Blaine Jonathan
Inspiration för mycket stora klassiska vita hus, med två våningar, stuckatur, tak i metall och valmat tak
Inspiration för mycket stora klassiska vita hus, med två våningar, stuckatur, tak i metall och valmat tak

This gorgeous modern farmhouse features hardie board board and batten siding with stunning black framed Pella windows. The soffit lighting accents each gable perfectly and creates the perfect farmhouse.
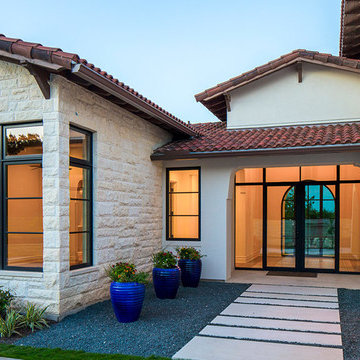
Inspiration för ett mycket stort medelhavsstil vitt hus, med två våningar, blandad fasad, valmat tak och tak med takplattor

Exterior
Inredning av ett lantligt mycket stort vitt hus, med två våningar, tak i metall och sadeltak
Inredning av ett lantligt mycket stort vitt hus, med två våningar, tak i metall och sadeltak

Inredning av ett klassiskt mycket stort vitt hus, med två våningar, tegel, halvvalmat sadeltak och tak i shingel

Idéer för mycket stora medelhavsstil vita hus, med två våningar, stuckatur, sadeltak och tak med takplattor
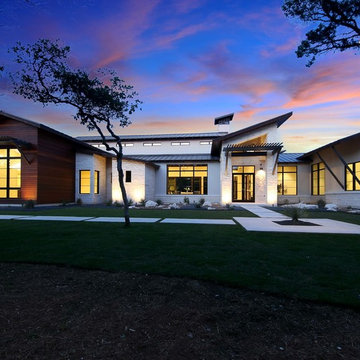
Cordillera Ranch Residence
Builder: Todd Glowka
Designer: Jessica Claiborne, Claiborne & Co too
Photo Credits: Lauren Keller
Materials Used: Macchiato Plank, Vaal 3D Wallboard, Ipe Decking
European Oak Engineered Wood Flooring, Engineered Red Oak 3D wall paneling, Ipe Decking on exterior walls.
This beautiful home, located in Boerne, Tx, utilizes our Macchiato Plank for the flooring, Vaal 3D Wallboard on the chimneys, and Ipe Decking for the exterior walls. The modern luxurious feel of our products are a match made in heaven for this upscale residence.
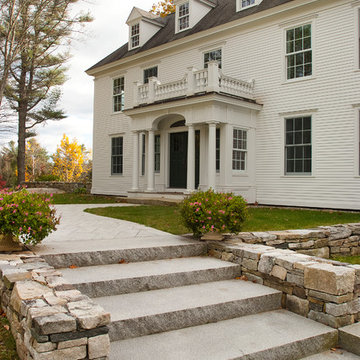
Woodbury Gray granite steps and granite pavers.
Inspiration för ett mycket stort vintage vitt hus, med sadeltak och tak i shingel
Inspiration för ett mycket stort vintage vitt hus, med sadeltak och tak i shingel
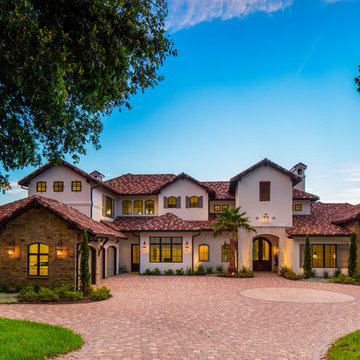
Inredning av ett medelhavsstil mycket stort vitt hus, med två våningar, valmat tak och tak med takplattor
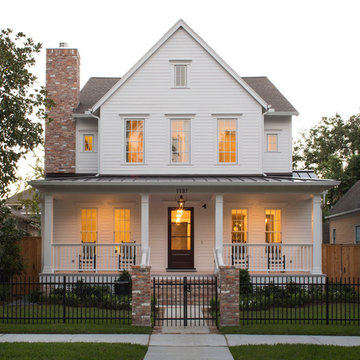
Inredning av ett lantligt mycket stort vitt hus, med två våningar och tak i mixade material
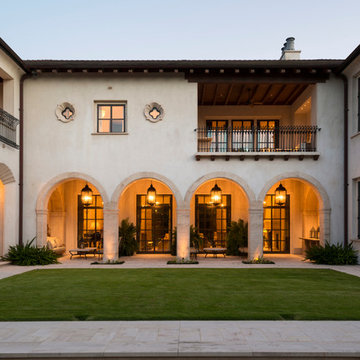
A view of the rear of the home and the covered outdoor living space.
Frank White Photography
Medelhavsstil inredning av ett mycket stort vitt hus, med två våningar, stuckatur, valmat tak och tak med takplattor
Medelhavsstil inredning av ett mycket stort vitt hus, med två våningar, stuckatur, valmat tak och tak med takplattor
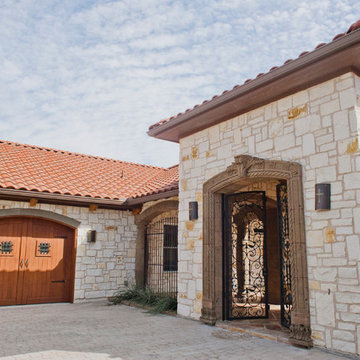
Drive up to practical luxury in this Hill Country Spanish Style home. The home is a classic hacienda architecture layout. It features 5 bedrooms, 2 outdoor living areas, and plenty of land to roam.
Classic materials used include:
Saltillo Tile - also known as terracotta tile, Spanish tile, Mexican tile, or Quarry tile
Cantera Stone - feature in Pinon, Tobacco Brown and Recinto colors
Copper sinks and copper sconce lighting
Travertine Flooring
Cantera Stone tile
Brick Pavers
Photos Provided by
April Mae Creative
aprilmaecreative.com
Tile provided by Rustico Tile and Stone - RusticoTile.com or call (512) 260-9111 / info@rusticotile.com
Construction by MelRay Corporation
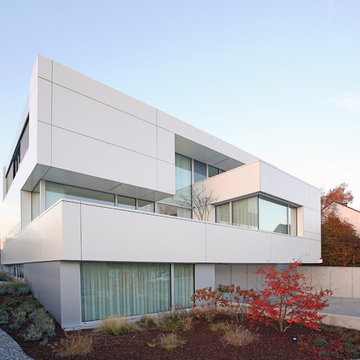
www.sawicki.de
Exempel på ett mycket stort modernt vitt hus i flera nivåer, med blandad fasad och platt tak
Exempel på ett mycket stort modernt vitt hus i flera nivåer, med blandad fasad och platt tak
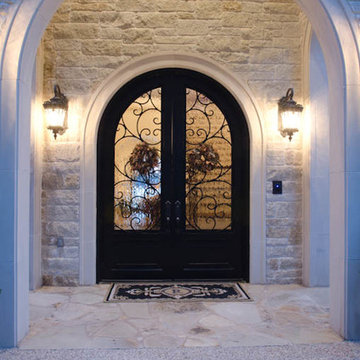
view of front entry
Idéer för att renovera ett mycket stort vintage vitt stenhus, med två våningar
Idéer för att renovera ett mycket stort vintage vitt stenhus, med två våningar
5 604 foton på mycket stort vitt hus
5