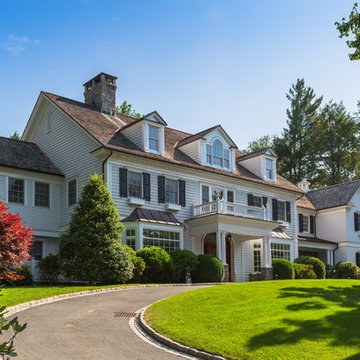5 604 foton på mycket stort vitt hus
Sortera efter:
Budget
Sortera efter:Populärt i dag
121 - 140 av 5 604 foton
Artikel 1 av 3
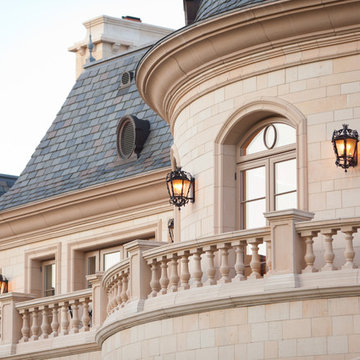
A view of the master bedroom and rotunda patio overlooking the rear of the property. The Mansard style Roof uses Slate Shingles. The exterior stone is Indiana Limestone.
Miller + Miller Architectural Photography
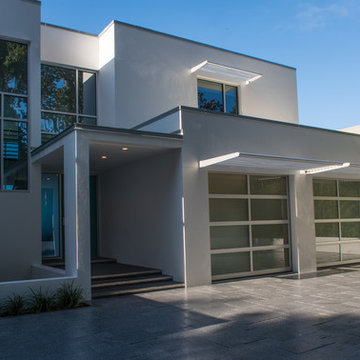
©Judy Watson Tracy Photography
Exempel på ett mycket stort modernt vitt hus, med tre eller fler plan, stuckatur och platt tak
Exempel på ett mycket stort modernt vitt hus, med tre eller fler plan, stuckatur och platt tak
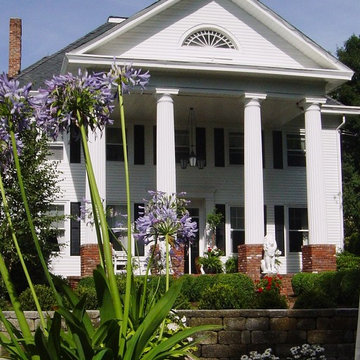
Our home was built in the 1780's and is the Ackerson/Clark estate. It was considered the Farm for the Family. We have been renovating/restoring it for 13 years. Photo by Rosemary Carroll
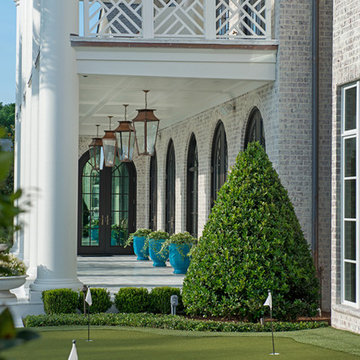
Idéer för att renovera ett mycket stort vitt hus, med två våningar och tegel
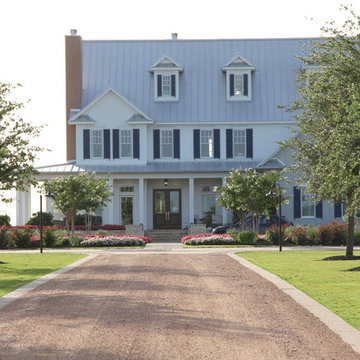
Texas Farm House with Crushed Granite Drive and Concrete Curb.
Bild på ett mycket stort lantligt vitt trähus, med tre eller fler plan och sadeltak
Bild på ett mycket stort lantligt vitt trähus, med tre eller fler plan och sadeltak

Beautifully balanced and serene desert landscaped modern build with standing seam metal roofing and seamless solar panel array. The simplistic and stylish property boasts huge energy savings with the high production solar array.
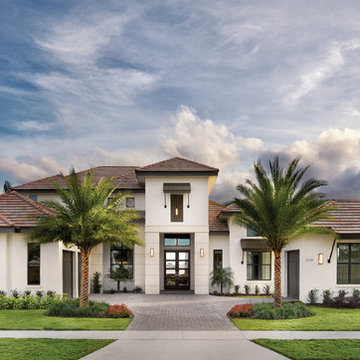
Arthur Rutenberg Homes - http://arhomes.us/Castellina109
Exotisk inredning av ett mycket stort vitt hus, med allt i ett plan, stuckatur och sadeltak
Exotisk inredning av ett mycket stort vitt hus, med allt i ett plan, stuckatur och sadeltak

Outdoor covered porch, outdoor kitchen, pergola, and outdoor fireplace.
Exempel på ett mycket stort klassiskt vitt hus, med två våningar, stuckatur, sadeltak och tak i shingel
Exempel på ett mycket stort klassiskt vitt hus, med två våningar, stuckatur, sadeltak och tak i shingel
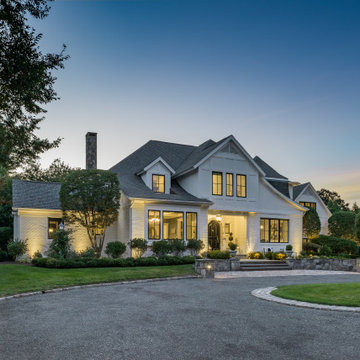
A beautiful exterior transformation. A traditional brick and timber Tudor reimagined in all white. Black windows add fine contrast. 4-lite casement windows increase the visible light. Photography by Aaron Usher III. Instagram: @redhousedesignbuild
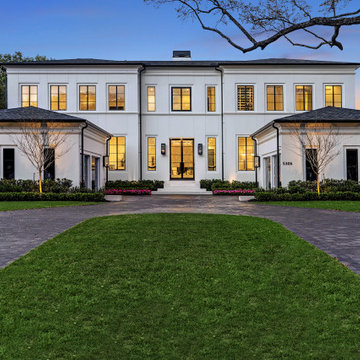
Idéer för ett mycket stort klassiskt vitt hus, med två våningar, halvvalmat sadeltak och tak i shingel
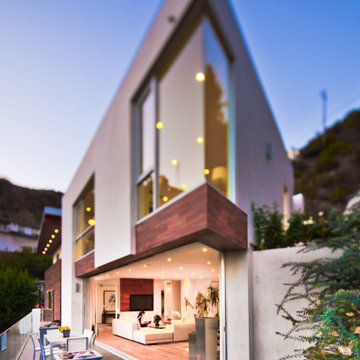
Inspiration för ett mycket stort funkis vitt hus, med tre eller fler plan, stuckatur, platt tak och tak i mixade material

Connie Anderson
Idéer för ett mycket stort klassiskt vitt hus, med två våningar, blandad fasad, sadeltak och tak i shingel
Idéer för ett mycket stort klassiskt vitt hus, med två våningar, blandad fasad, sadeltak och tak i shingel
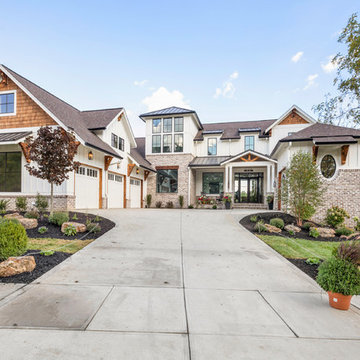
The Home Aesthetic
Exempel på ett mycket stort lantligt vitt hus, med två våningar, tegel, sadeltak och tak i metall
Exempel på ett mycket stort lantligt vitt hus, med två våningar, tegel, sadeltak och tak i metall

A statement front entrance with grand double columns, stone and concrete steps, plus a welcoming double door entry. - Photo by Landmark Photography
Inspiration för mycket stora klassiska vita hus, med tre eller fler plan, fiberplattor i betong, sadeltak och tak i shingel
Inspiration för mycket stora klassiska vita hus, med tre eller fler plan, fiberplattor i betong, sadeltak och tak i shingel
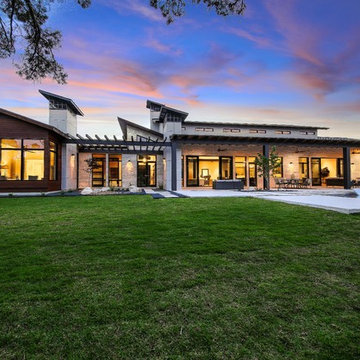
Cordillera Ranch Residence
Builder: Todd Glowka
Designer: Jessica Claiborne, Claiborne & Co too
Photo Credits: Lauren Keller
Materials Used: Macchiato Plank, Vaal 3D Wallboard, Ipe Decking
European Oak Engineered Wood Flooring, Engineered Red Oak 3D wall paneling, Ipe Decking on exterior walls.
This beautiful home, located in Boerne, Tx, utilizes our Macchiato Plank for the flooring, Vaal 3D Wallboard on the chimneys, and Ipe Decking for the exterior walls. The modern luxurious feel of our products are a match made in heaven for this upscale residence.
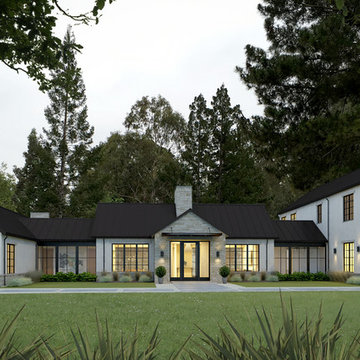
Bild på ett mycket stort vintage vitt hus, med tre eller fler plan, sadeltak och tak i metall

Mirrored wine closet in a PGI Homes showhome using our tension cable floor to ceiling racking called the RING System. Bottles appear to be floating as they are held up by this very contemporary wine rack using metal Rings suspended with aircraft tension cable.
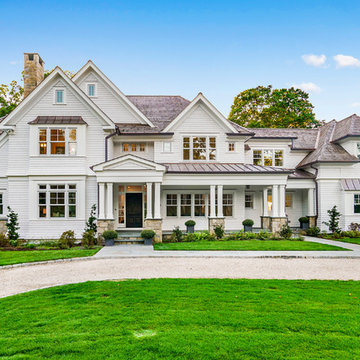
Interior/Exterior finishes by Monique Varsames of Moka Design
Furniture staged by Stage to Show
Photography by Frank Ambrosino
Bild på ett mycket stort vintage vitt trähus, med tre eller fler plan
Bild på ett mycket stort vintage vitt trähus, med tre eller fler plan
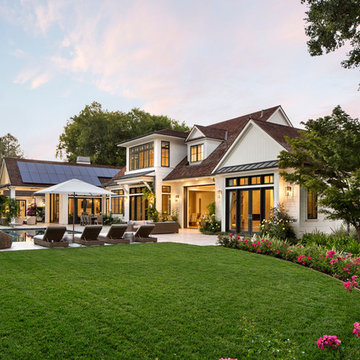
Bernard Andre'
Foto på ett mycket stort vintage vitt trähus, med två våningar och sadeltak
Foto på ett mycket stort vintage vitt trähus, med två våningar och sadeltak
5 604 foton på mycket stort vitt hus
7
