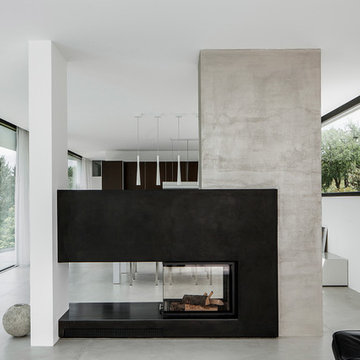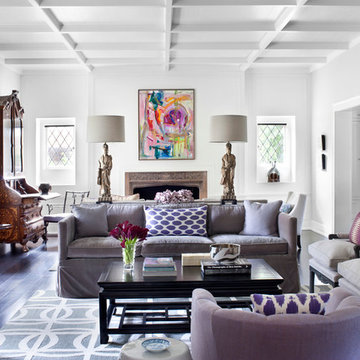3 258 foton på mycket stort vitt vardagsrum
Sortera efter:
Budget
Sortera efter:Populärt i dag
121 - 140 av 3 258 foton
Artikel 1 av 3
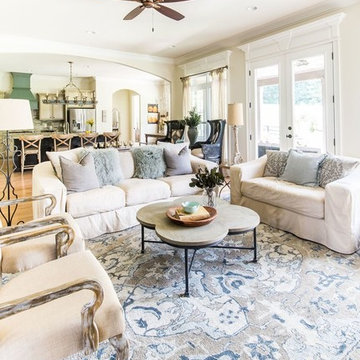
Oversized slipcovered sofa and loveseat with lots of pillows makes this Living Area chic but cozy. This bold wool area rug is needed to create some interest with the neutral tones of the furniture. Thank you to Suzy Thompson Photography @suzythompsonphotography

Inspiration för ett mycket stort funkis allrum med öppen planlösning, med en hemmabar, vita väggar, ljust trägolv, en bred öppen spis, en spiselkrans i sten och brunt golv
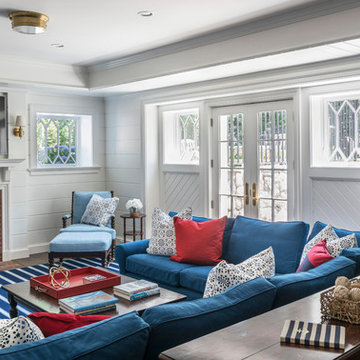
The recreation room of the walkout basement delightfully manipulates shiplap paneling and v-groove accents around French doors and casement windows as well as the fioreplace with its bracketed mantel and arched brick surround.
James Merrell Photography
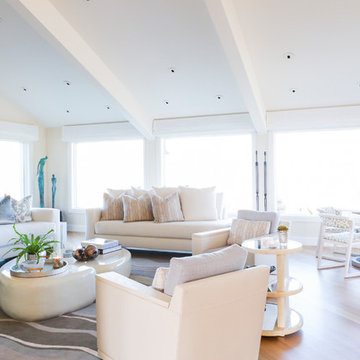
Nancy Neil
Bild på ett mycket stort funkis allrum med öppen planlösning, med en hemmabar, vita väggar, ljust trägolv, en standard öppen spis och en spiselkrans i sten
Bild på ett mycket stort funkis allrum med öppen planlösning, med en hemmabar, vita väggar, ljust trägolv, en standard öppen spis och en spiselkrans i sten
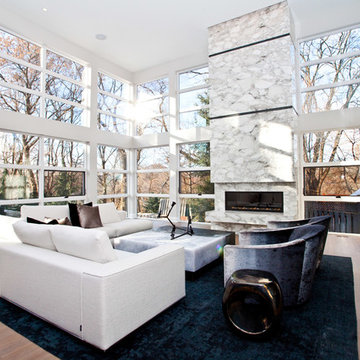
http://www.handspunfilms.com/
This Modern home sits atop one of Toronto's beautiful ravines. The full basement is equipped with a large home gym, a steam shower, change room, and guest Bathroom, the center of the basement is a games room/Movie and wine cellar. The other end of the full basement features a full guest suite complete with private Ensuite and kitchenette. The 2nd floor makes up the Master Suite, complete with Master bedroom, master dressing room, and a stunning Master Ensuite with a 20 foot long shower with his and hers access from either end. The bungalow style main floor has a kids bedroom wing complete with kids tv/play room and kids powder room at one end, while the center of the house holds the Kitchen/pantry and staircases. The kitchen open concept unfolds into the 2 story high family room or great room featuring stunning views of the ravine, floor to ceiling stone fireplace and a custom bar for entertaining. There is a separate powder room for this end of the house. As you make your way down the hall to the side entry there is a home office and connecting corridor back to the front entry. All in all a stunning example of a true Toronto Ravine property
photos by Hand Spun Films
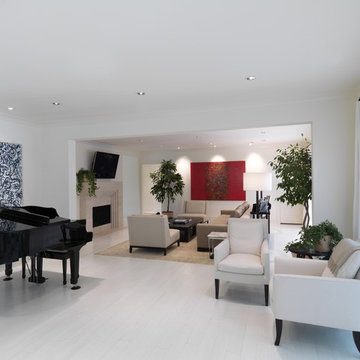
Brookside Custom Homes, LLC.
Exempel på ett mycket stort modernt vardagsrum, med ett musikrum och vitt golv
Exempel på ett mycket stort modernt vardagsrum, med ett musikrum och vitt golv
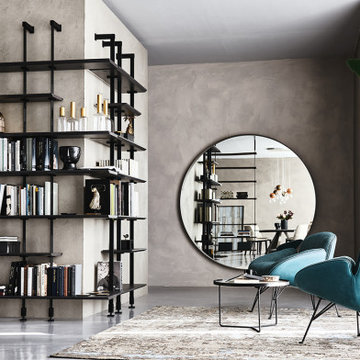
Airport Bookcase by Cattelan Italia; Spectacular, flexible, and functional, the Airport modular bookcase was conceived by the creative mind of Giorgio Cattelan. An authentic expression of your own personal style, Airport is a customizable furnishing system. The bookcase can be fixed to the wall or placed in the corner. The free-standing version is perfect as a room divider for a modern open space, thanks to the practical containers and wooden shelves which act as partition elements. The highest quality materials have been selected to form the range of finishes of this modern wooden bookcase: 11 among woods and steel, including the handmade Brushed Bronze and Brushed Gray finishes, that brighten up the design living room with a glowing touch.
Book your design appointment today on www.the-design.gallery
#cattelanitalia #Airport #italianluxuryliving #customizedsolutions #bookcasedesigns #bespokequality #creativedesign #thedesigngalleryea #availableinkenya
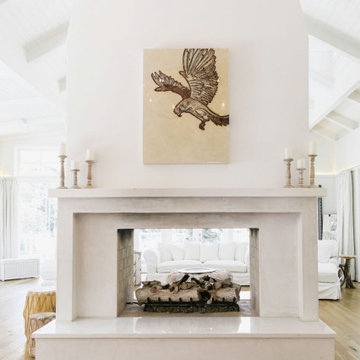
Living room, Modern french farmhouse. Light and airy. Garden Retreat by Burdge Architects in Malibu, California.
Foto på ett mycket stort lantligt allrum med öppen planlösning, med ett finrum, vita väggar, ljust trägolv, en dubbelsidig öppen spis, en spiselkrans i betong och brunt golv
Foto på ett mycket stort lantligt allrum med öppen planlösning, med ett finrum, vita väggar, ljust trägolv, en dubbelsidig öppen spis, en spiselkrans i betong och brunt golv
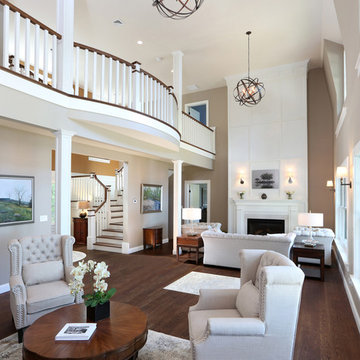
Formal 2-story living room with two seating areas, beautiful fireplace at one end, stunning wood pillars set off the two areas. Curved 2nd floor landing adds an architectural touch to the living room on one side and the entry on the other. Expansive windows showcase the lake.frontage.
Tom Grimes Photography
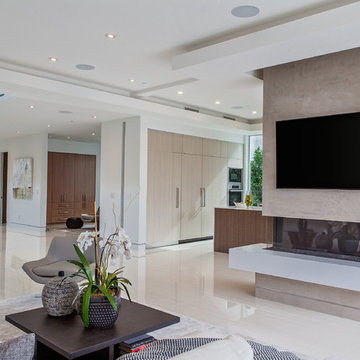
Katya Grozovskaya
Bild på ett mycket stort funkis allrum med öppen planlösning, med ett finrum, vita väggar, en spiselkrans i betong och en väggmonterad TV
Bild på ett mycket stort funkis allrum med öppen planlösning, med ett finrum, vita väggar, en spiselkrans i betong och en väggmonterad TV
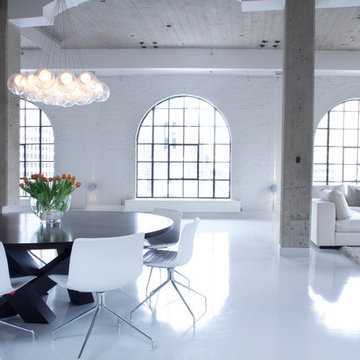
Esther Hershcovich © 2013 Houzz
Inspiration för ett mycket stort industriellt vardagsrum, med vita väggar och vitt golv
Inspiration för ett mycket stort industriellt vardagsrum, med vita väggar och vitt golv
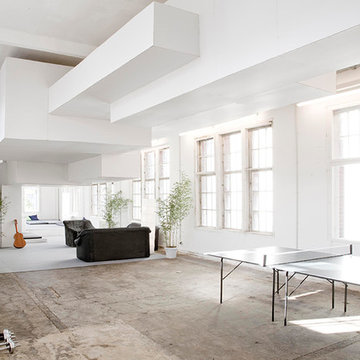
Within three months we designed a temporary architecture on about 2.000 sqm. The aim of the design was to offer a high grade of functionality at low costs and still to create an emotional atmosphere throughout the building. About forty people should sleep, work, cook and relax in the architecture we designed.

This large gated estate includes one of the original Ross cottages that served as a summer home for people escaping San Francisco's fog. We took the main residence built in 1941 and updated it to the current standards of 2020 while keeping the cottage as a guest house. A massive remodel in 1995 created a classic white kitchen. To add color and whimsy, we installed window treatments fabricated from a Josef Frank citrus print combined with modern furnishings. Throughout the interiors, foliate and floral patterned fabrics and wall coverings blur the inside and outside worlds.

Aménagement et décoration d'un espace salon.
Exempel på ett mycket stort eklektiskt allrum med öppen planlösning, med mellanmörkt trägolv, ett finrum och flerfärgade väggar
Exempel på ett mycket stort eklektiskt allrum med öppen planlösning, med mellanmörkt trägolv, ett finrum och flerfärgade väggar
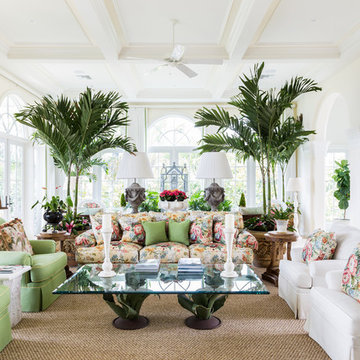
Aric Attas
Inspiration för mycket stora exotiska vardagsrum, med vita väggar
Inspiration för mycket stora exotiska vardagsrum, med vita väggar
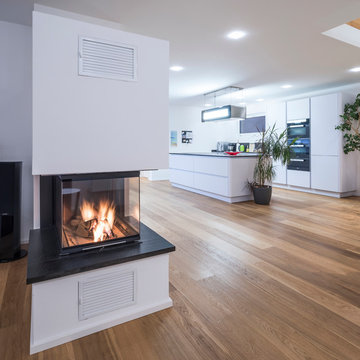
Fotos: Rolf Schwarz Fotodesign
Inspiration för mycket stora moderna allrum med öppen planlösning, med ett finrum, vita väggar, mellanmörkt trägolv, en öppen hörnspis och en spiselkrans i gips
Inspiration för mycket stora moderna allrum med öppen planlösning, med ett finrum, vita väggar, mellanmörkt trägolv, en öppen hörnspis och en spiselkrans i gips
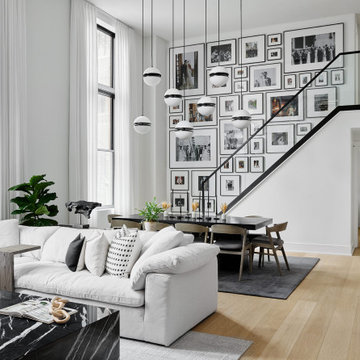
We kept the furniture low profile in the living and dining room so the spaces feel unified and modern. We introduced a dramatic gallery wall that acts as an art installation in our home.
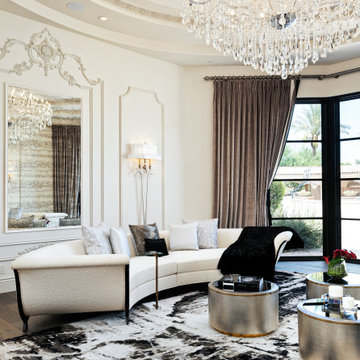
This rug was custom-made to fit the room and we absolutely love it!
Idéer för att renovera ett mycket stort 50 tals allrum med öppen planlösning, med ett finrum, vita väggar, mellanmörkt trägolv och brunt golv
Idéer för att renovera ett mycket stort 50 tals allrum med öppen planlösning, med ett finrum, vita väggar, mellanmörkt trägolv och brunt golv
3 258 foton på mycket stort vitt vardagsrum
7
