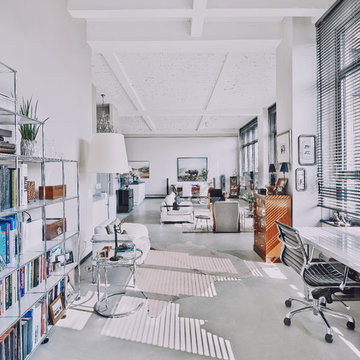3 258 foton på mycket stort vitt vardagsrum
Sortera efter:
Budget
Sortera efter:Populärt i dag
161 - 180 av 3 258 foton
Artikel 1 av 3
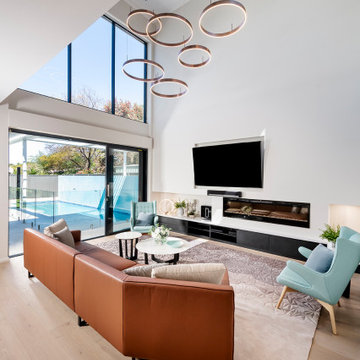
Foto på ett mycket stort funkis allrum med öppen planlösning, med vita väggar, mellanmörkt trägolv, en bred öppen spis, en väggmonterad TV och beiget golv
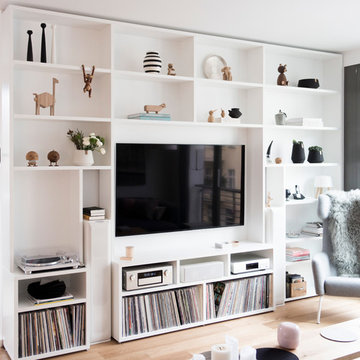
Wohnwand nach Maß gefertigt und nach Kundenwunsch abgestimmt auf TV- und HiFi-Geräte. Matt weiß zweifach lackiert. Made in Germany. Lieferung und Aufbau zwei Wochen nach Bestellung durch die hausinternen Tischler vor Ort.
Sogar die Katzen fühlen sich pudelwohl...
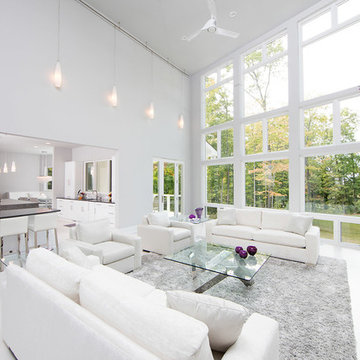
Idéer för mycket stora funkis allrum med öppen planlösning, med ett finrum, vita väggar, en bred öppen spis och en spiselkrans i metall
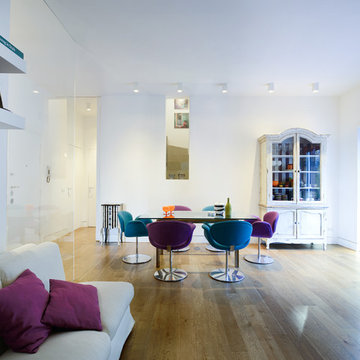
Foto på ett mycket stort funkis allrum med öppen planlösning, med vita väggar och mellanmörkt trägolv
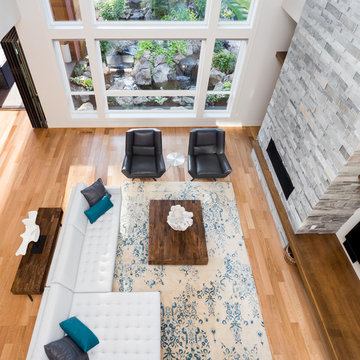
Justin Krug Photography
Exempel på ett mycket stort modernt loftrum, med vita väggar, ljust trägolv, en standard öppen spis, en spiselkrans i sten och en väggmonterad TV
Exempel på ett mycket stort modernt loftrum, med vita väggar, ljust trägolv, en standard öppen spis, en spiselkrans i sten och en väggmonterad TV

MA Peterson
www.mapeterson.com
The rustic wood beams and distressed wood finishes combined with ornate antique lighting and art for this rustic yet sophisticated look. The original carved marble fireplace surround is centered between antique sconces, with newly-curved walls to accentuate the classical period detail.
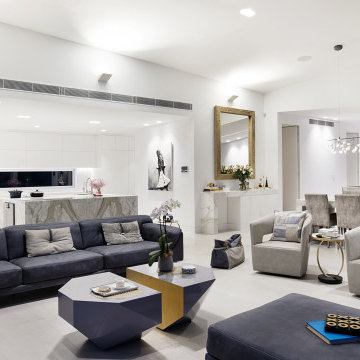
Exempel på ett mycket stort modernt allrum med öppen planlösning, med ett finrum, vita väggar, betonggolv, en hängande öppen spis och grått golv
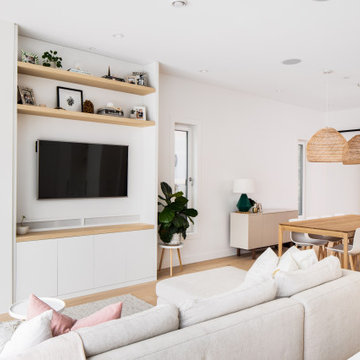
Exempel på ett mycket stort skandinaviskt loftrum, med vita väggar, laminatgolv, en bred öppen spis, en spiselkrans i betong, en väggmonterad TV och beiget golv

Inredning av ett klassiskt mycket stort allrum med öppen planlösning, med ett finrum, blå väggar, vinylgolv, en standard öppen spis, en spiselkrans i sten och brunt golv
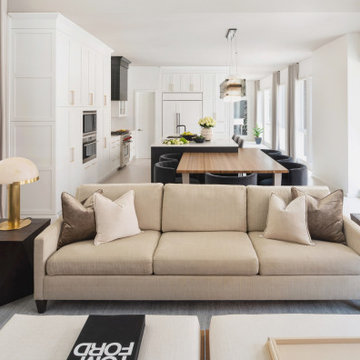
The two-story living room features a black marble fireplace, custom built-ins, backed with warm textured wallpaper, double-height draperies, and custom upholstery. The gold and alabaster lighting acts as jewelry for this dramatic contrasting neutral palette.
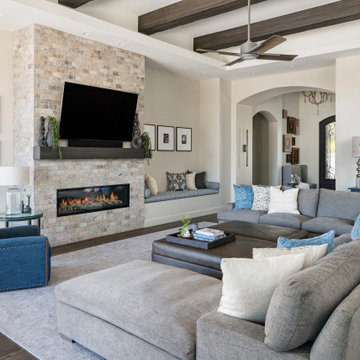
The classics never go out of style, as is the case with this custom new build that was interior designed from the blueprint stages with enduring longevity in mind. An eye for scale is key with these expansive spaces calling for proper proportions, intentional details, liveable luxe materials and a melding of functional design with timeless aesthetics. The result is cozy, welcoming and balanced grandeur. | Photography Joshua Caldwell

50 tals inredning av ett mycket stort allrum med öppen planlösning, med ett finrum, vita väggar, en spiselkrans i gips och en bred öppen spis

Inspiration för ett mycket stort vintage allrum med öppen planlösning, med ett finrum, vita väggar, mörkt trägolv och brunt golv
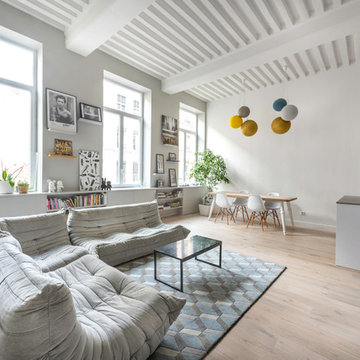
Somptueuse pièce de vie où les codes anciens et contemporains se marient à la perfection. Alexandre Montagne
Exempel på ett mycket stort modernt allrum med öppen planlösning, med vita väggar, ljust trägolv och ett bibliotek
Exempel på ett mycket stort modernt allrum med öppen planlösning, med vita väggar, ljust trägolv och ett bibliotek
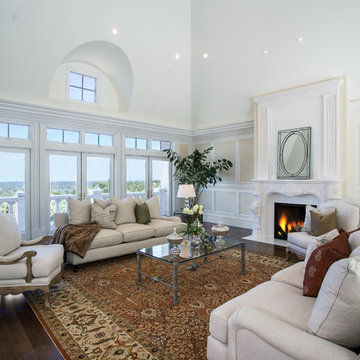
A breathtaking city, bay and mountain view over take the senses as one enters the regal estate of this Woodside California home. At apx 17,000 square feet the exterior of the home boasts beautiful hand selected stone quarry material, custom blended slate roofing with pre aged copper rain gutters and downspouts. Every inch of the exterior one finds intricate timeless details. As one enters the main foyer a grand marble staircase welcomes them, while an ornate metal with gold-leaf laced railing outlines the staircase. A high performance chef’s kitchen waits at one wing while separate living quarters are down the other. A private elevator in the heart of the home serves as a second means of arriving from floor to floor. The properties vanishing edge pool serves its viewer with breathtaking views while a pool house with separate guest quarters are just feet away. This regal estate boasts a new level of luxurious living built by Markay Johnson Construction.
Builder: Markay Johnson Construction
visit: www.mjconstruction.com
Photographer: Scot Zimmerman
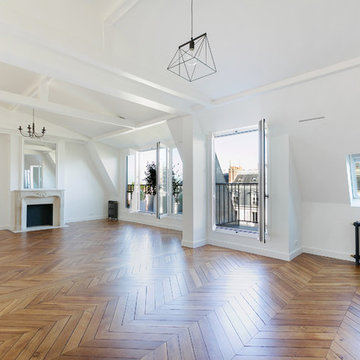
Idéer för mycket stora vintage vardagsrum, med vita väggar, mellanmörkt trägolv, en standard öppen spis och en spiselkrans i sten
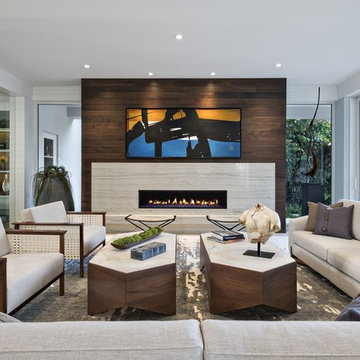
This contemporary home is a combination of modern and contemporary styles. With high back tufted chairs and comfy white living furniture, this home creates a warm and inviting feel. The marble desk and the white cabinet kitchen gives the home an edge of sleek and clean.
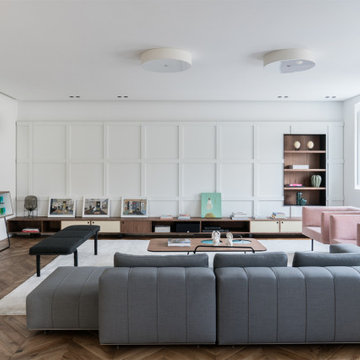
Designed by Fabio Fantolino, Lagrange House is located in the heart of the city of Turin. Two apartments in one inhabited by mother and son, perceived as a single space that may be divided allowing each to preserve a sense of individual personality and independence.
The internal design is inspired by the styles of the 1950’s and 1970’s, each a contamination of the other.
The hand-sanded Hungarian oak herringbone flooring sets the scene forthe entire project. Some items are found in both apartments: the handles, the round table in the dining area.
The mother resides in the larger apartment, which is elegant and sophisticated thanks to the richness of the materials used, the marble, the fabric and the highly polished steel features.
The flavour of the 1950s finds its greatest expression in the living area which, apart from its elegance offers different areas of expression. The conversation area is developed around a Minotti Freeman Tailor sofa, featuring a rigorous cotton titanium-coloured fabric and a double-stitched linearmotif, typical of the 1950's, contrasting with soft elements such as carpets, De La Cuona pale pink velvet-covered armchairs with Bowl by Mater tables at their sides. The study area has a walnut desk, softened by the light from an Aballs T by Parachilna suspension Lamp. The Calacatta gold marble table surrounded by dark velvet Verpan chairs with a black structure is in the centre of the dining area, illuminated by the warm light from a black Tango lamp from the Phanto collection.
The setting is completed by two parallel niches and a black burnished iron archway: a glass showcase for dishes and an opening allowing for a glimpse of the kitchen in black fenix with shelving in American walnut enriched with Calacatta gold marble interspersed by TopanVP6 coloured pendants by &Tradition.
The guest bathroom maximizes the richness of Arabescato marble used as a vertical lining which contrasts with the aquamarine door of the washbasin cabinet with circular walnut particulars.
The upstairs sleeping area is conceived as a haven, an intimate place between the delicacy of light grey wood panelling, a Phanto PawFloor lamp and a Verner Panton black flowerpot bedside lamp. To further define this atmosphere, the Gubi Beetle Chair seat with a black structure and velvet lining and the table lamp designed by the architect Fabio Fantolino.
The smaller apartment has a design closer to the '70s. The loung has a more contemporary and informal air, a Percival Lafer vintage leather armchair, a petrol-coloured Gianfranco Frattini for Tacchini sofa and light alcantara chrome-plated tubular chairs.
The kitchen can be closed-in on itself, serving as a background to the dining area. The guest bathroom has dark tones in red Levanto marble with details in black and chromed iron.
The sleeping area features a blue velvet headboard and a corner white panelling in the corner that houses a wall cabinet, bedside table and custom made lamp.
The bond between the two home owners and, consequently, between the two apartments is underlined by the seamlessly laid floor and airs details that represent a unique design that adapts and models the personality of the individual, revisiting different historical eras that are exalted by the use of contemporary design icons.
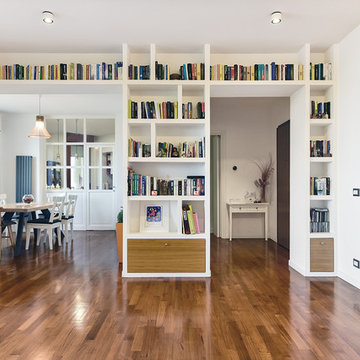
Soggiorno aperto verso sala da pranzo e ingresso, sormontato da una grande libreria a ponte.
Idéer för mycket stora funkis allrum med öppen planlösning, med ett bibliotek, vita väggar och mörkt trägolv
Idéer för mycket stora funkis allrum med öppen planlösning, med ett bibliotek, vita väggar och mörkt trägolv
3 258 foton på mycket stort vitt vardagsrum
9
