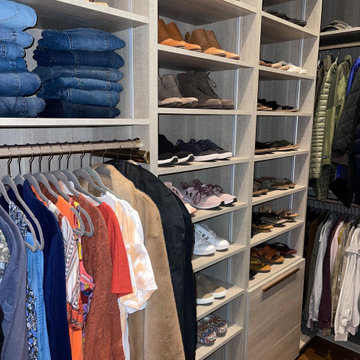1 901 foton på mycket stort walk-in-closet och förvaring
Sortera efter:
Budget
Sortera efter:Populärt i dag
61 - 80 av 1 901 foton
Artikel 1 av 3

Property Marketed by Hudson Place Realty - Seldom seen, this unique property offers the highest level of original period detail and old world craftsmanship. With its 19th century provenance, 6000+ square feet and outstanding architectural elements, 913 Hudson Street captures the essence of its prominent address and rich history. An extensive and thoughtful renovation has revived this exceptional home to its original elegance while being mindful of the modern-day urban family.
Perched on eastern Hudson Street, 913 impresses with its 33’ wide lot, terraced front yard, original iron doors and gates, a turreted limestone facade and distinctive mansard roof. The private walled-in rear yard features a fabulous outdoor kitchen complete with gas grill, refrigeration and storage drawers. The generous side yard allows for 3 sides of windows, infusing the home with natural light.
The 21st century design conveniently features the kitchen, living & dining rooms on the parlor floor, that suits both elaborate entertaining and a more private, intimate lifestyle. Dramatic double doors lead you to the formal living room replete with a stately gas fireplace with original tile surround, an adjoining center sitting room with bay window and grand formal dining room.
A made-to-order kitchen showcases classic cream cabinetry, 48” Wolf range with pot filler, SubZero refrigerator and Miele dishwasher. A large center island houses a Decor warming drawer, additional under-counter refrigerator and freezer and secondary prep sink. Additional walk-in pantry and powder room complete the parlor floor.
The 3rd floor Master retreat features a sitting room, dressing hall with 5 double closets and laundry center, en suite fitness room and calming master bath; magnificently appointed with steam shower, BainUltra tub and marble tile with inset mosaics.
Truly a one-of-a-kind home with custom milled doors, restored ceiling medallions, original inlaid flooring, regal moldings, central vacuum, touch screen home automation and sound system, 4 zone central air conditioning & 10 zone radiant heat.
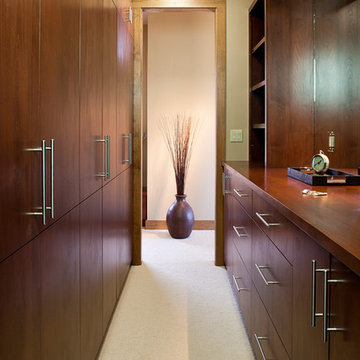
Modest, contemporary mountain home in Shenandoah Valley, CO. Home enhance the extraordinary surrounding scenery through the thoughtful integration of building elements with the natural assets of the site and terrain.
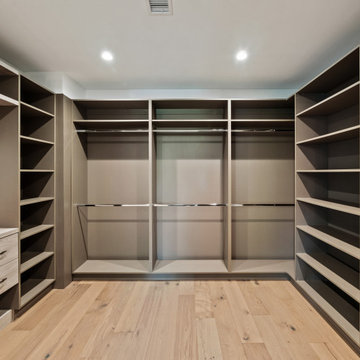
Bild på ett mycket stort funkis walk-in-closet för könsneutrala
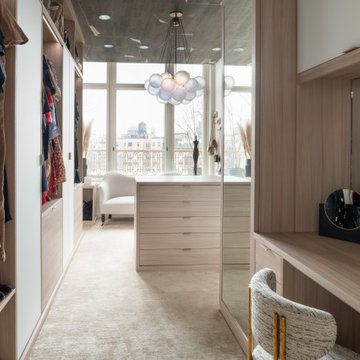
Photographer - Stefan Radtke.
Inredning av ett modernt mycket stort walk-in-closet för kvinnor, med släta luckor, beige skåp, heltäckningsmatta och beiget golv
Inredning av ett modernt mycket stort walk-in-closet för kvinnor, med släta luckor, beige skåp, heltäckningsmatta och beiget golv
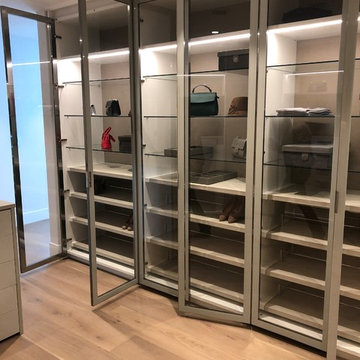
Inspiration för ett mycket stort funkis walk-in-closet för könsneutrala, med luckor med glaspanel, vita skåp, ljust trägolv och beiget golv
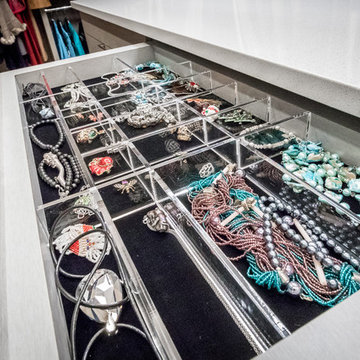
Idéer för mycket stora funkis walk-in-closets för kvinnor, med släta luckor, skåp i mellenmörkt trä, mellanmörkt trägolv och grått golv
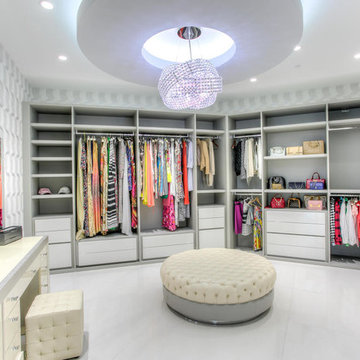
Idéer för ett mycket stort modernt walk-in-closet för kvinnor, med öppna hyllor, vita skåp och klinkergolv i porslin

Rising amidst the grand homes of North Howe Street, this stately house has more than 6,600 SF. In total, the home has seven bedrooms, six full bathrooms and three powder rooms. Designed with an extra-wide floor plan (21'-2"), achieved through side-yard relief, and an attached garage achieved through rear-yard relief, it is a truly unique home in a truly stunning environment.
The centerpiece of the home is its dramatic, 11-foot-diameter circular stair that ascends four floors from the lower level to the roof decks where panoramic windows (and views) infuse the staircase and lower levels with natural light. Public areas include classically-proportioned living and dining rooms, designed in an open-plan concept with architectural distinction enabling them to function individually. A gourmet, eat-in kitchen opens to the home's great room and rear gardens and is connected via its own staircase to the lower level family room, mud room and attached 2-1/2 car, heated garage.
The second floor is a dedicated master floor, accessed by the main stair or the home's elevator. Features include a groin-vaulted ceiling; attached sun-room; private balcony; lavishly appointed master bath; tremendous closet space, including a 120 SF walk-in closet, and; an en-suite office. Four family bedrooms and three bathrooms are located on the third floor.
This home was sold early in its construction process.
Nathan Kirkman
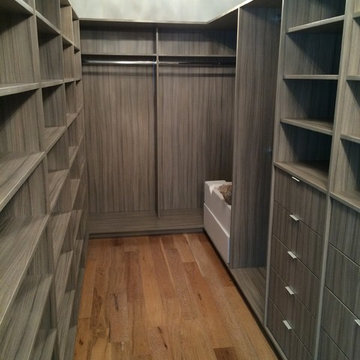
Custom Closets & Walk-In Closet by Metro Door is featured throughout all of Miami's top prestigious developments. We craft a closet that isn't seen in today market. We use 3/4" thick panels all throughout the closet including the backing, our side panels don't have adjustable shelve holes unless asked for by the client, the shelves we craft don't hang on pins they float with no instrument below them. We carve two line through the side of the shelves and glide those two carving into the pins which leave the shelve floating in mid-air. Our drawers use top of the line mechanisms & have a detailed finish from the drawer front to the interior components. We leave the closet spotless, every inch will define perfection. With our service & custom made product there is truly no better option then Metro Door USA.
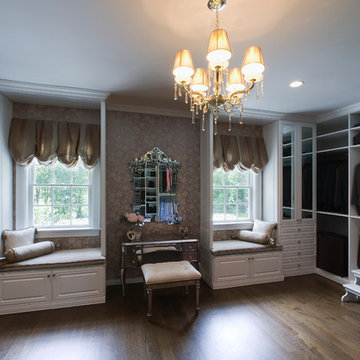
Interior Design by In-Site Interior Design
Photography by Lovi Photography
Exempel på ett mycket stort klassiskt walk-in-closet för kvinnor, med luckor med upphöjd panel, vita skåp och mörkt trägolv
Exempel på ett mycket stort klassiskt walk-in-closet för kvinnor, med luckor med upphöjd panel, vita skåp och mörkt trägolv

Idéer för ett mycket stort klassiskt walk-in-closet för kvinnor, med luckor med infälld panel, vita skåp, heltäckningsmatta och vitt golv
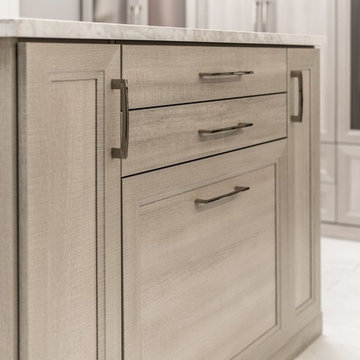
Modern inredning av ett mycket stort walk-in-closet för könsneutrala, med skåp i shakerstil, skåp i mellenmörkt trä, ljust trägolv och beiget golv
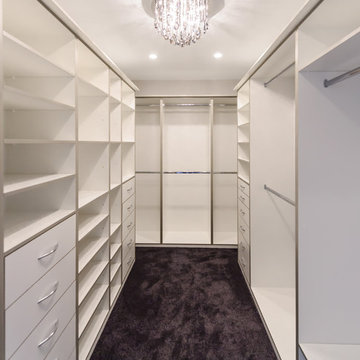
The walk-in wardrobe provides extensive storage all custom designed to suit hanging and folded items in perfect sizes to accommodate things comfortably. Drawers for underwear, socks, ties, belts and jewellery. Easily accessible corners. {v} style photography
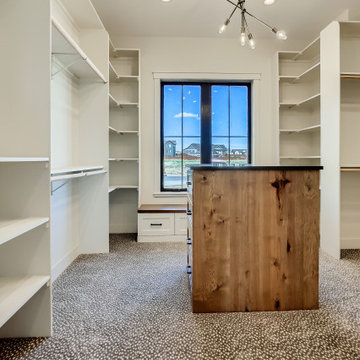
Idéer för mycket stora lantliga walk-in-closets för könsneutrala, med skåp i shakerstil, skåp i mörkt trä, heltäckningsmatta och brunt golv
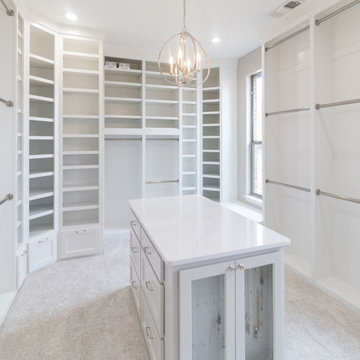
Bild på ett mycket stort vintage walk-in-closet för könsneutrala, med skåp i shakerstil, vita skåp, heltäckningsmatta och vitt golv
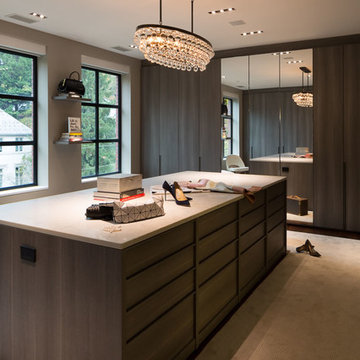
poliformdc.com
Inredning av ett modernt mycket stort walk-in-closet för kvinnor, med släta luckor, skåp i mellenmörkt trä, heltäckningsmatta och beiget golv
Inredning av ett modernt mycket stort walk-in-closet för kvinnor, med släta luckor, skåp i mellenmörkt trä, heltäckningsmatta och beiget golv

Bild på ett mycket stort vintage walk-in-closet för könsneutrala, med öppna hyllor, skåp i mörkt trä, mellanmörkt trägolv och brunt golv
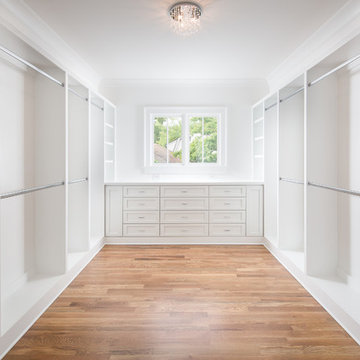
Build by Level Team Contracting ( http://levelteamcontracting.com), photos by David Cannon Photography (www.davidcannonphotography.com)
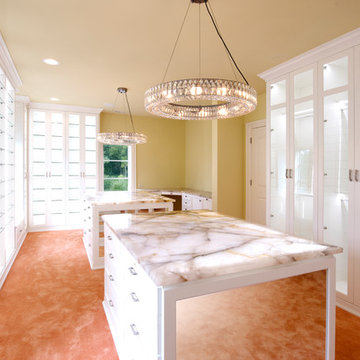
Designed by Sue Tinker of Closet Works
The island dressers are jaw-dropping features in the sense that they are extravagant and generously accommodating to provide additional storage with drawers for folded clothes, undergarments, and accessories such as jewelry and sunglasses.
1 901 foton på mycket stort walk-in-closet och förvaring
4
