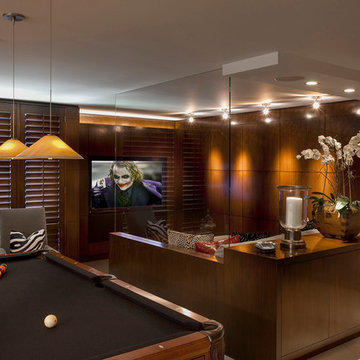294 foton på öppen hemmabio, med bruna väggar
Sortera efter:
Budget
Sortera efter:Populärt i dag
61 - 80 av 294 foton
Artikel 1 av 3
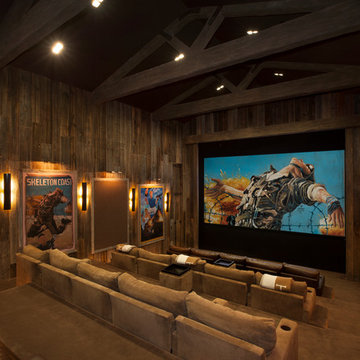
This was a detached building from the main house just for the theater. The interior of the room was designed to look like an old lodge with reclaimed barn wood on the interior walls and old rustic beams in the ceiling. In the process of remodeling the room we had to find old barn wood that matched the existing barn wood and weave in the old with the new so you could not see the difference when complete. We also had to hide speakers in the walls by Faux painting the fabric speaker grills to match the grain of the barn wood on all sides of it so the speakers were completely hidden.
We also had a very short timeline to complete the project so the client could screen a movie premiere in the theater. To complete the project in a very short time frame we worked 10-15 hour days with multiple crew shifts to get the project done on time.
The ceiling of the theater was over 30’ high and all of the new fabric, barn wood, speakers, and lighting required high scaffolding work.
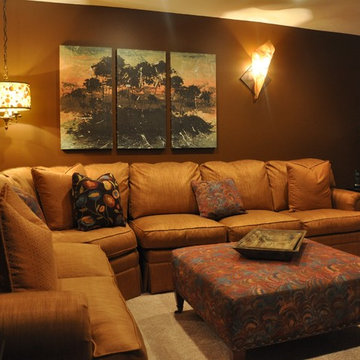
Rebecca Varga
Idéer för att renovera ett mellanstort funkis öppen hemmabio, med bruna väggar, heltäckningsmatta och en väggmonterad TV
Idéer för att renovera ett mellanstort funkis öppen hemmabio, med bruna väggar, heltäckningsmatta och en väggmonterad TV
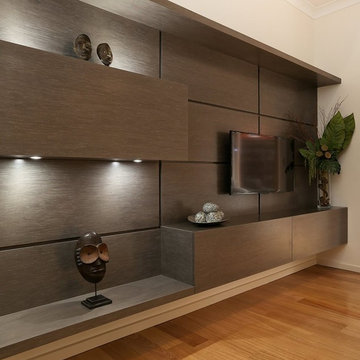
Idéer för ett stort modernt öppen hemmabio, med bruna väggar, mellanmörkt trägolv och en väggmonterad TV
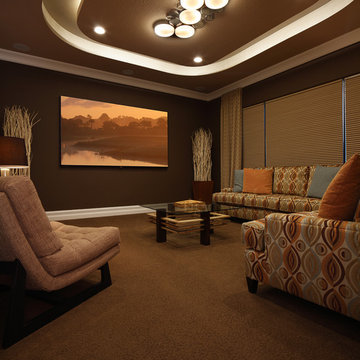
Our Fabulous Features Include:
Breathtaking Lake View Home-site
Private guest wing
Open Great Room Design
Movie Theatre/Media Room
Burton's Original All Glass Dining Room
Infinity Pool/Marble Lanai
Designer Master Bath w/ Courtyard Shower
Burton-Smart Energy Package and Automation
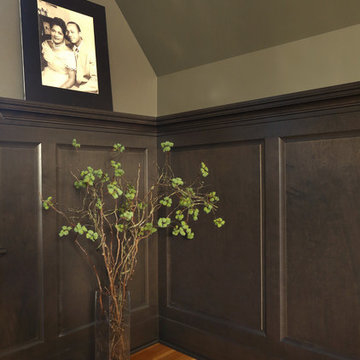
Idéer för att renovera ett stort amerikanskt öppen hemmabio, med bruna väggar, ljust trägolv och en inbyggd mediavägg
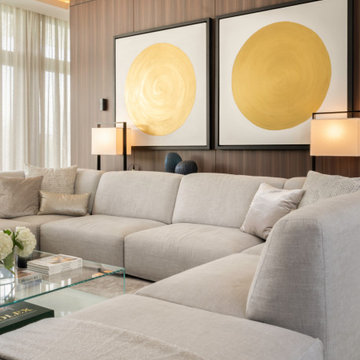
Idéer för att renovera ett mycket stort funkis öppen hemmabio, med bruna väggar, klinkergolv i porslin, en väggmonterad TV och grått golv
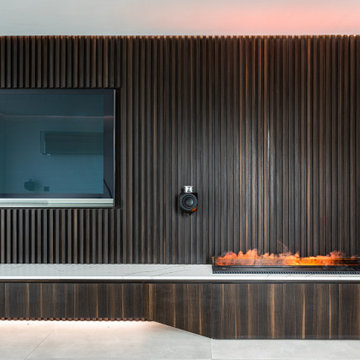
Custom-made living room wall to create seamless minimalistic design despite a bunch of technology behind the wall.
Foto på ett stort funkis öppen hemmabio, med bruna väggar och betonggolv
Foto på ett stort funkis öppen hemmabio, med bruna väggar och betonggolv
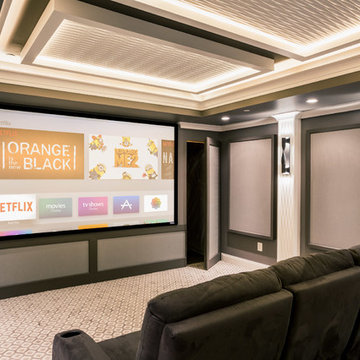
Exempel på ett stort modernt öppen hemmabio, med bruna väggar, heltäckningsmatta, projektorduk och flerfärgat golv
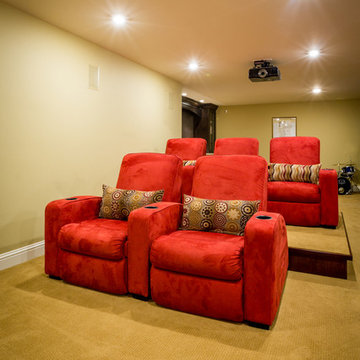
Small media room. Video projector with 110" projection screen, in-wall speakers, dimmable LED lighting, custom home theatre seating with theatre riser.
Photo's by FYM Photography
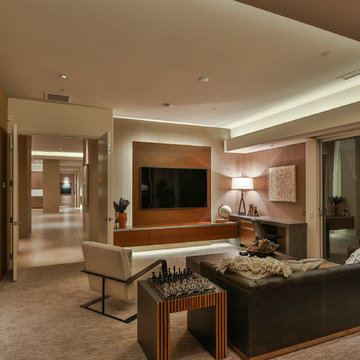
Trent Teigen
Inspiration för ett mellanstort funkis öppen hemmabio, med bruna väggar, heltäckningsmatta och en väggmonterad TV
Inspiration för ett mellanstort funkis öppen hemmabio, med bruna väggar, heltäckningsmatta och en väggmonterad TV
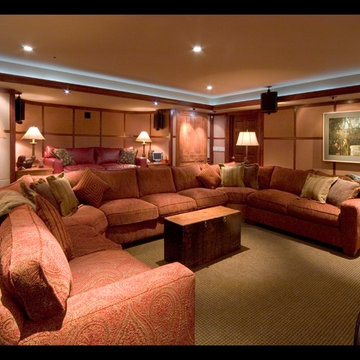
Rear platform seating area with custom red leather couch, custom end tables, and custom media storage cabinet with refrigerated beverage drawers. The small light above and behind the red couch is from the projector, which is behind optical glass, in the adjacent room, to minimize projector noise.
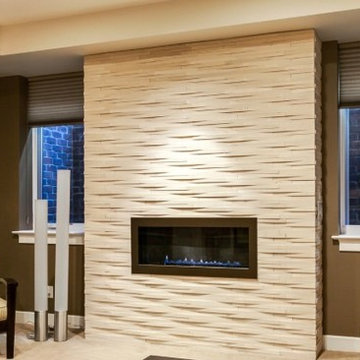
Not your average fireplace designs! These Denver living rooms are adorned with fierce and stylish fireplaces featuring modern and natural textures. Completely new looks that are outside the usual brick and flat hearth -- these new fireplace styles are truly unique.
Project designed by Denver, Colorado interior designer Margarita Bravo. She serves Denver as well as surrounding areas such as Cherry Hills Village, Englewood, Greenwood Village, and Bow Mar.
For more about MARGARITA BRAVO, click here: https://www.margaritabravo.com/
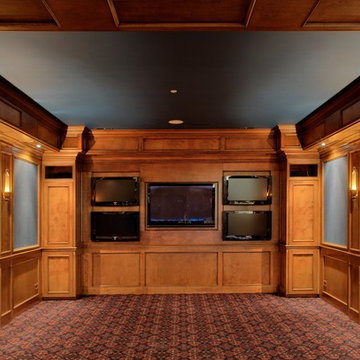
Paul Schlisman Photography Courtesy of Southampton Builders LLC.
Bild på ett mellanstort vintage öppen hemmabio, med bruna väggar, heltäckningsmatta och en inbyggd mediavägg
Bild på ett mellanstort vintage öppen hemmabio, med bruna väggar, heltäckningsmatta och en inbyggd mediavägg
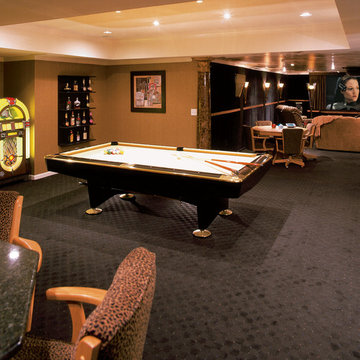
Idéer för ett mycket stort klassiskt öppen hemmabio, med bruna väggar, heltäckningsmatta, projektorduk och brunt golv
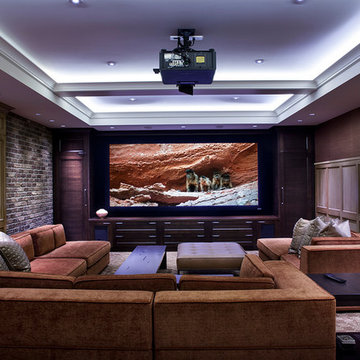
Foto på ett stort vintage öppen hemmabio, med bruna väggar, heltäckningsmatta, projektorduk och brunt golv
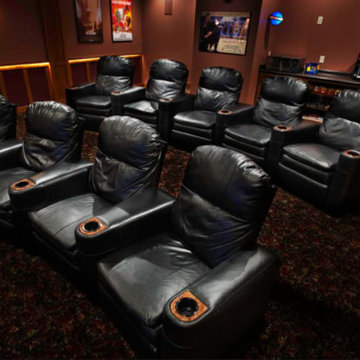
Bild på ett mellanstort rustikt öppen hemmabio, med bruna väggar, heltäckningsmatta och projektorduk
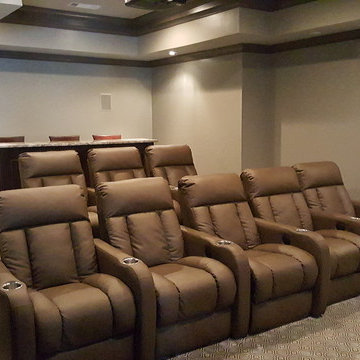
Robert Lewis
Idéer för att renovera ett mellanstort vintage öppen hemmabio, med bruna väggar, heltäckningsmatta, en väggmonterad TV och grått golv
Idéer för att renovera ett mellanstort vintage öppen hemmabio, med bruna väggar, heltäckningsmatta, en väggmonterad TV och grått golv
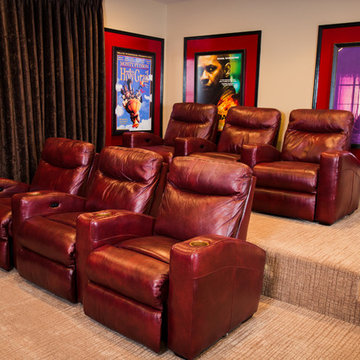
Jon W. Miller Photography
Inspiration för små klassiska öppna hemmabior, med bruna väggar, heltäckningsmatta och en väggmonterad TV
Inspiration för små klassiska öppna hemmabior, med bruna väggar, heltäckningsmatta och en väggmonterad TV
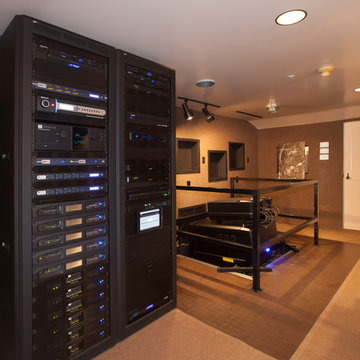
This was a detached building from the main house just for the theater. The interior of the room was designed to look like an old lodge with reclaimed barn wood on the interior walls and old rustic beams in the ceiling. In the process of remodeling the room we had to find old barn wood that matched the existing barn wood and weave in the old with the new so you could not see the difference when complete. We also had to hide speakers in the walls by Faux painting the fabric speaker grills to match the grain of the barn wood on all sides of it so the speakers were completely hidden.
We also had a very short timeline to complete the project so the client could screen a movie premiere in the theater. To complete the project in a very short time frame we worked 10-15 hour days with multiple crew shifts to get the project done on time.
The ceiling of the theater was over 30’ high and all of the new fabric, barn wood, speakers, and lighting required high scaffolding work.
294 foton på öppen hemmabio, med bruna väggar
4
