1 373 foton på öppen hemmabio, med en väggmonterad TV
Sortera efter:
Budget
Sortera efter:Populärt i dag
81 - 100 av 1 373 foton
Artikel 1 av 3
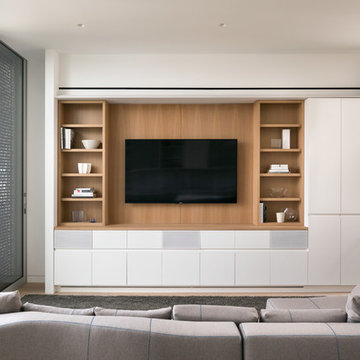
Blake Marvin Photography
Exempel på ett stort modernt öppen hemmabio, med ljust trägolv och en väggmonterad TV
Exempel på ett stort modernt öppen hemmabio, med ljust trägolv och en väggmonterad TV
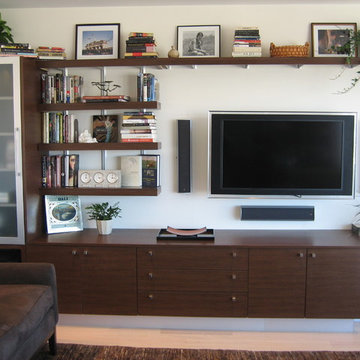
Foto på ett mellanstort funkis öppen hemmabio, med vita väggar, ljust trägolv och en väggmonterad TV
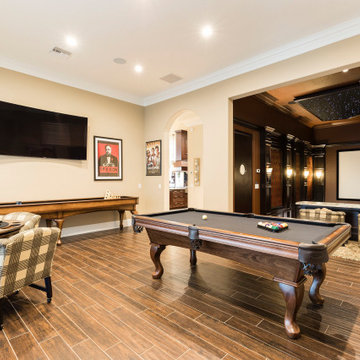
Landmark Custom Builder & Remodeling ib Reunion Resort, Kissimmee FL. Custom residence game room /home theater combo
Idéer för att renovera ett stort vintage öppen hemmabio, med klinkergolv i porslin, brunt golv, beige väggar och en väggmonterad TV
Idéer för att renovera ett stort vintage öppen hemmabio, med klinkergolv i porslin, brunt golv, beige väggar och en väggmonterad TV
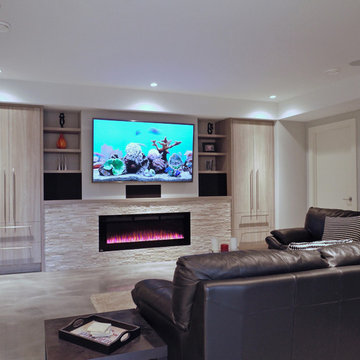
The media wall has room for a large TV, storage for games, movies and electronics, speakers for the TV and an electric fireplace with a ledgestone surround. The concrete floors are stained and polished a metallic silver.
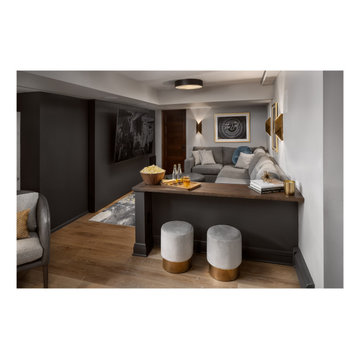
Exempel på ett litet klassiskt öppen hemmabio, med svarta väggar, vinylgolv, en väggmonterad TV och beiget golv
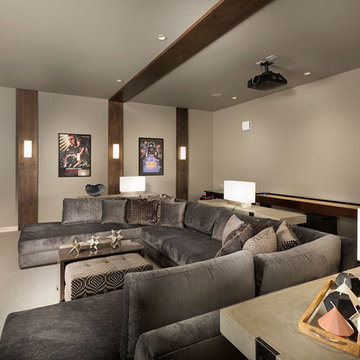
Inspiration för ett stort funkis öppen hemmabio, med beige väggar, heltäckningsmatta, en väggmonterad TV och brunt golv
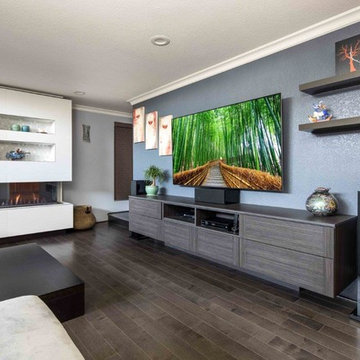
Photography by Karine Weiller
Inspiration för mellanstora moderna öppna hemmabior, med blå väggar, mellanmörkt trägolv, en väggmonterad TV och brunt golv
Inspiration för mellanstora moderna öppna hemmabior, med blå väggar, mellanmörkt trägolv, en väggmonterad TV och brunt golv
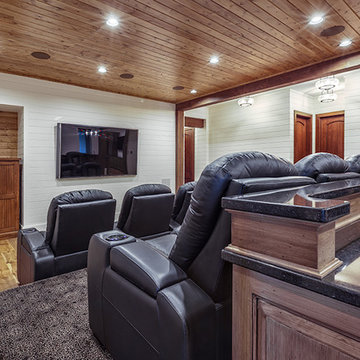
Idéer för rustika öppna hemmabior, med vita väggar och en väggmonterad TV
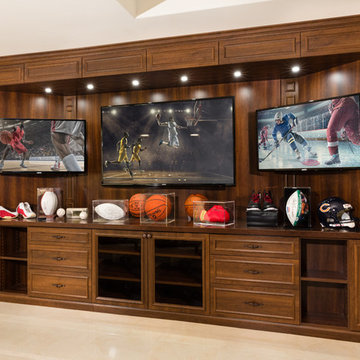
Custom cabinetry was built to fill an existing alcove and provide space for mounting three flat TV screens, audio/visual components, and provide visible storage for all their sports memorabilia. Mocha Cherry Panolam Melamine was used for the cabinetry and a matching Thermofoil was used on the door and drawer fronts as well as the decorative crown and base trim moldings. A matching Wilsonart high pressure laminate was used on the countertop for added durability. LED accent lighting and Bronze glass door inserts were highlights of the design.
Designed by Thomas Mayfield for Closet Organizing Systems
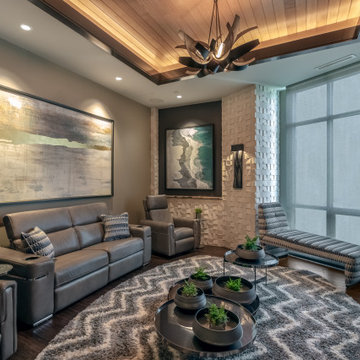
This project began with an entire penthouse floor of open raw space which the clients had the opportunity to section off the piece that suited them the best for their needs and desires. As the design firm on the space, LK Design was intricately involved in determining the borders of the space and the way the floor plan would be laid out. Taking advantage of the southwest corner of the floor, we were able to incorporate three large balconies, tremendous views, excellent light and a layout that was open and spacious. There is a large master suite with two large dressing rooms/closets, two additional bedrooms, one and a half additional bathrooms, an office space, hearth room and media room, as well as the large kitchen with oversized island, butler's pantry and large open living room. The clients are not traditional in their taste at all, but going completely modern with simple finishes and furnishings was not their style either. What was produced is a very contemporary space with a lot of visual excitement. Every room has its own distinct aura and yet the whole space flows seamlessly. From the arched cloud structure that floats over the dining room table to the cathedral type ceiling box over the kitchen island to the barrel ceiling in the master bedroom, LK Design created many features that are unique and help define each space. At the same time, the open living space is tied together with stone columns and built-in cabinetry which are repeated throughout that space. Comfort, luxury and beauty were the key factors in selecting furnishings for the clients. The goal was to provide furniture that complimented the space without fighting it.
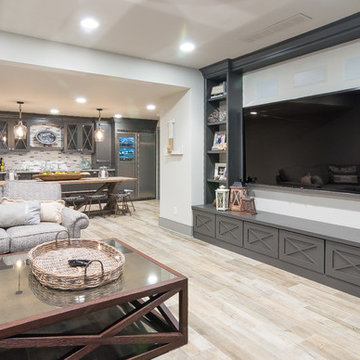
Design, Fabrication, Install & Photography By MacLaren Kitchen and Bath
Designer: Mary Skurecki
Wet Bar: Mouser/Centra Cabinetry with full overlay, Reno door/drawer style with Carbide paint. Caesarstone Pebble Quartz Countertops with eased edge detail (By MacLaren).
TV Area: Mouser/Centra Cabinetry with full overlay, Orleans door style with Carbide paint. Shelving, drawers, and wood top to match the cabinetry with custom crown and base moulding.
Guest Room/Bath: Mouser/Centra Cabinetry with flush inset, Reno Style doors with Maple wood in Bedrock Stain. Custom vanity base in Full Overlay, Reno Style Drawer in Matching Maple with Bedrock Stain. Vanity Countertop is Everest Quartzite.
Bench Area: Mouser/Centra Cabinetry with flush inset, Reno Style doors/drawers with Carbide paint. Custom wood top to match base moulding and benches.
Toy Storage Area: Mouser/Centra Cabinetry with full overlay, Reno door style with Carbide paint. Open drawer storage with roll-out trays and custom floating shelves and base moulding.
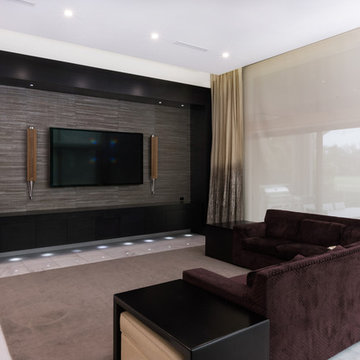
Robert Madrid Photography
Bild på ett stort funkis öppen hemmabio, med grå väggar, marmorgolv, en väggmonterad TV och grått golv
Bild på ett stort funkis öppen hemmabio, med grå väggar, marmorgolv, en väggmonterad TV och grått golv
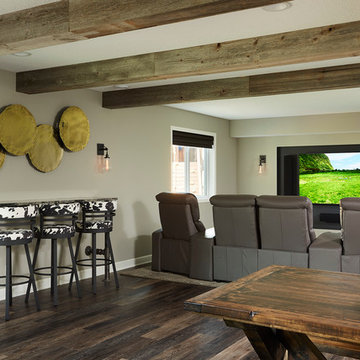
Wall Color: Sherwin Williams SW7016 Mindful Gray, Reclaimed Wood Ceiling Beams, Wall Lighting: Restoration Hardware Teardrop Sconces, Custom Game Table, Drink Ledge: Gas Pipe and "Delerium" Granite Top, Gray Leather Theater Seating, Floor: Luxury Vinyl Plank Coretec Plus Hudson Valley Oak 7" Plank, Alyssa Lee Photography
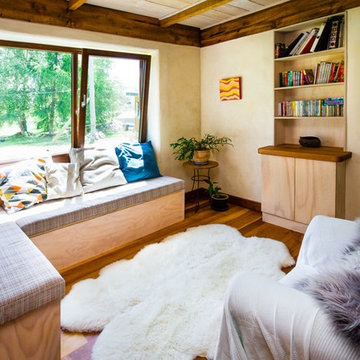
TV nook, Ruth Borwn Fluidphoto
Idéer för ett litet rustikt öppen hemmabio, med blå väggar, mellanmörkt trägolv, en väggmonterad TV och brunt golv
Idéer för ett litet rustikt öppen hemmabio, med blå väggar, mellanmörkt trägolv, en väggmonterad TV och brunt golv
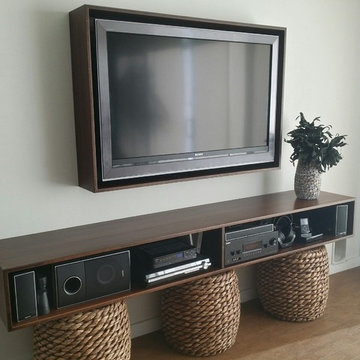
Patti Colman
Foto på ett mellanstort funkis öppen hemmabio, med grå väggar, korkgolv och en väggmonterad TV
Foto på ett mellanstort funkis öppen hemmabio, med grå väggar, korkgolv och en väggmonterad TV
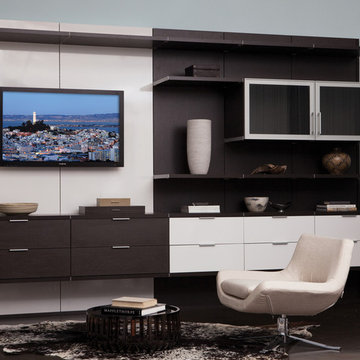
Virtuoso Media Center with Contrasting Finishes
Inspiration för ett mellanstort öppen hemmabio, med blå väggar, betonggolv och en väggmonterad TV
Inspiration för ett mellanstort öppen hemmabio, med blå väggar, betonggolv och en väggmonterad TV
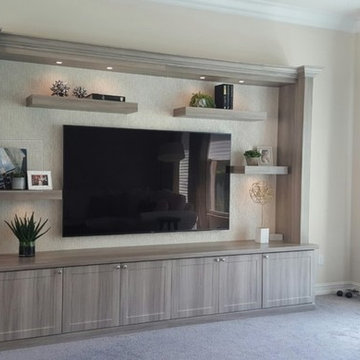
Textured raised panel storage cabinets with floating shelving are a perfect pair!
Inspiration för ett mellanstort vintage öppen hemmabio, med beige väggar, heltäckningsmatta och en väggmonterad TV
Inspiration för ett mellanstort vintage öppen hemmabio, med beige väggar, heltäckningsmatta och en väggmonterad TV
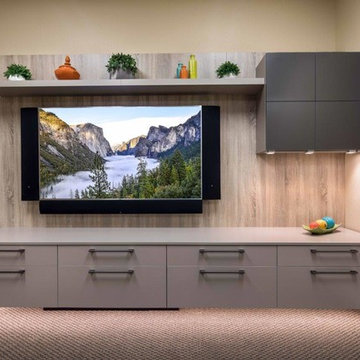
Photography by Karine Weiller
Inspiration för ett mellanstort funkis öppen hemmabio, med beige väggar, heltäckningsmatta, en väggmonterad TV och flerfärgat golv
Inspiration för ett mellanstort funkis öppen hemmabio, med beige väggar, heltäckningsmatta, en väggmonterad TV och flerfärgat golv
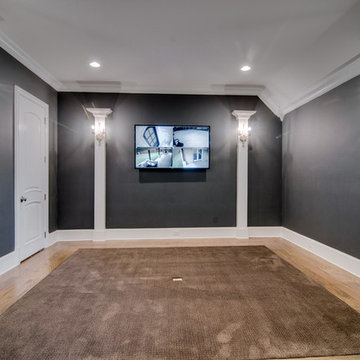
Foto på ett stort vintage öppen hemmabio, med blå väggar, ljust trägolv och en väggmonterad TV
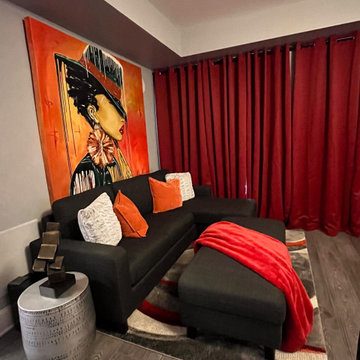
lounge area in theater room for added comfortable movie seating
Foto på ett mellanstort funkis öppen hemmabio, med grå väggar, linoleumgolv, en väggmonterad TV och grått golv
Foto på ett mellanstort funkis öppen hemmabio, med grå väggar, linoleumgolv, en väggmonterad TV och grått golv
1 373 foton på öppen hemmabio, med en väggmonterad TV
5