1 543 foton på omklädningsrum och förvaring, med brunt golv
Sortera efter:
Budget
Sortera efter:Populärt i dag
61 - 80 av 1 543 foton
Artikel 1 av 3
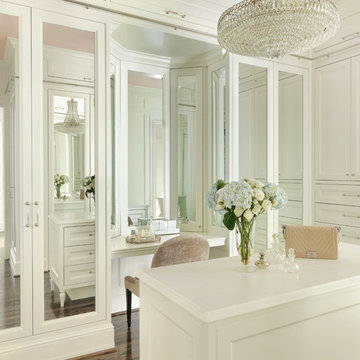
Alise O'Brien
Idéer för att renovera ett stort vintage omklädningsrum för kvinnor, med luckor med infälld panel, vita skåp, brunt golv och mörkt trägolv
Idéer för att renovera ett stort vintage omklädningsrum för kvinnor, med luckor med infälld panel, vita skåp, brunt golv och mörkt trägolv
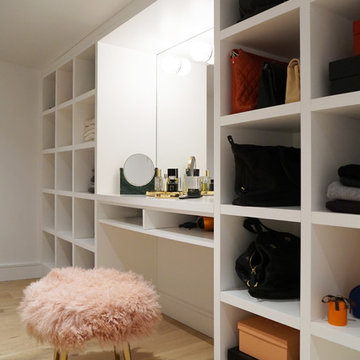
Master walk-in closet vanity with custom millwork open shelf unit.
Inspiration för mellanstora moderna omklädningsrum för kvinnor, med öppna hyllor, vita skåp, ljust trägolv och brunt golv
Inspiration för mellanstora moderna omklädningsrum för kvinnor, med öppna hyllor, vita skåp, ljust trägolv och brunt golv
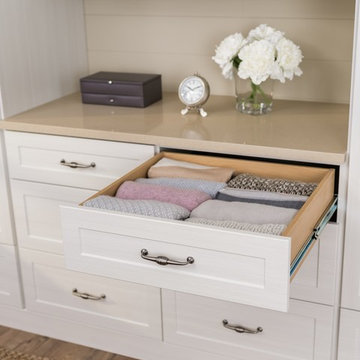
Inspiration för mellanstora klassiska omklädningsrum för könsneutrala, med skåp i shakerstil, vita skåp, mellanmörkt trägolv och brunt golv
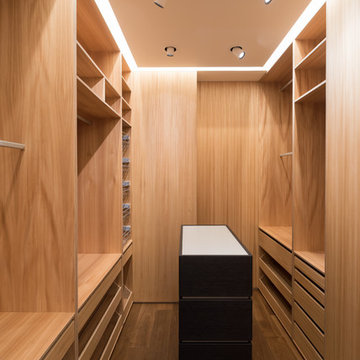
Foto på ett litet funkis omklädningsrum för könsneutrala, med släta luckor, skåp i mellenmörkt trä, mellanmörkt trägolv och brunt golv
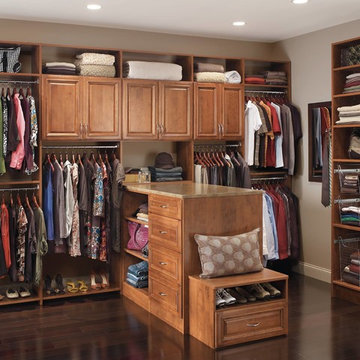
Klassisk inredning av ett stort omklädningsrum för könsneutrala, med luckor med upphöjd panel, skåp i mörkt trä, mörkt trägolv och brunt golv
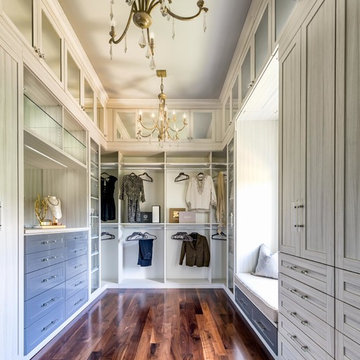
Photographer - Marty Paoletta
Idéer för stora vintage omklädningsrum för könsneutrala, med luckor med infälld panel, grå skåp, mörkt trägolv och brunt golv
Idéer för stora vintage omklädningsrum för könsneutrala, med luckor med infälld panel, grå skåp, mörkt trägolv och brunt golv
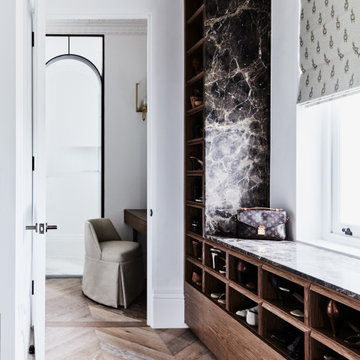
Bild på ett vintage omklädningsrum för könsneutrala, med öppna hyllor, skåp i mellenmörkt trä, mellanmörkt trägolv och brunt golv

This custom built 2-story French Country style home is a beautiful retreat in the South Tampa area. The exterior of the home was designed to strike a subtle balance of stucco and stone, brought together by a neutral color palette with contrasting rust-colored garage doors and shutters. To further emphasize the European influence on the design, unique elements like the curved roof above the main entry and the castle tower that houses the octagonal shaped master walk-in shower jutting out from the main structure. Additionally, the entire exterior form of the home is lined with authentic gas-lit sconces. The rear of the home features a putting green, pool deck, outdoor kitchen with retractable screen, and rain chains to speak to the country aesthetic of the home.
Inside, you are met with a two-story living room with full length retractable sliding glass doors that open to the outdoor kitchen and pool deck. A large salt aquarium built into the millwork panel system visually connects the media room and living room. The media room is highlighted by the large stone wall feature, and includes a full wet bar with a unique farmhouse style bar sink and custom rustic barn door in the French Country style. The country theme continues in the kitchen with another larger farmhouse sink, cabinet detailing, and concealed exhaust hood. This is complemented by painted coffered ceilings with multi-level detailed crown wood trim. The rustic subway tile backsplash is accented with subtle gray tile, turned at a 45 degree angle to create interest. Large candle-style fixtures connect the exterior sconces to the interior details. A concealed pantry is accessed through hidden panels that match the cabinetry. The home also features a large master suite with a raised plank wood ceiling feature, and additional spacious guest suites. Each bathroom in the home has its own character, while still communicating with the overall style of the home.
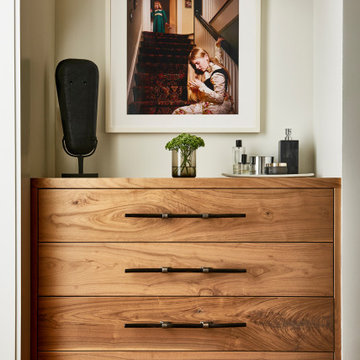
Idéer för små funkis omklädningsrum för könsneutrala, med släta luckor, skåp i ljust trä, mellanmörkt trägolv och brunt golv
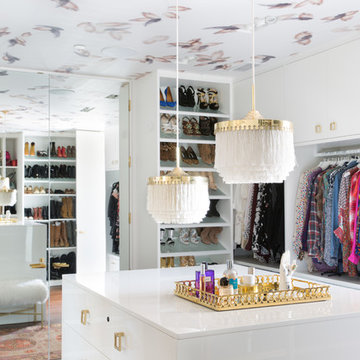
Suzanna Scott
Modern inredning av ett omklädningsrum, med släta luckor, vita skåp, mörkt trägolv och brunt golv
Modern inredning av ett omklädningsrum, med släta luckor, vita skåp, mörkt trägolv och brunt golv
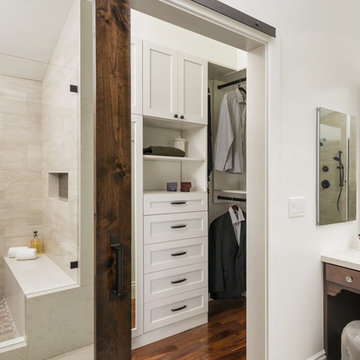
Traditional master bathroom remodel featuring a custom wooden vanity with single basin and makeup counter, high-end bronze plumbing fixtures, a porcelain, marble and glass custom walk-in shower, custom master closet with reclaimed wood barn door. photo by Exceptional Frames.
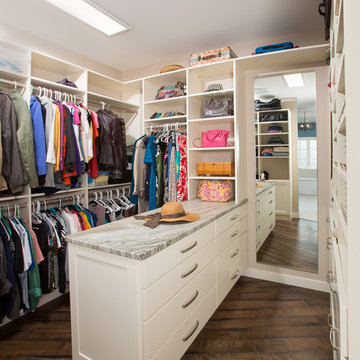
Winner of the:
NARI Capital CotY Award- Whole House Remodel: $500,000-$750,000
NARI Capital CotY Award- Green Entire House
NARI Regional CotY Award- Whole House Remodel: $500,000-$750,000
NARI Regional CotY Award- Green Entire House
NARI National CotY Award- Green Entire House
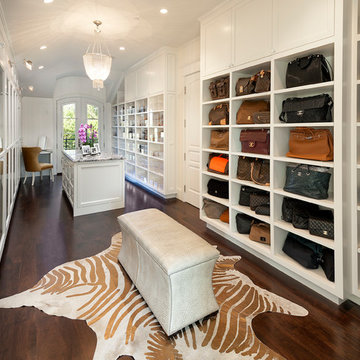
Inspiration för stora klassiska omklädningsrum för kvinnor, med öppna hyllor, vita skåp, mörkt trägolv och brunt golv
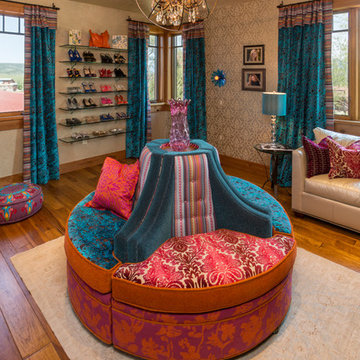
Tim Murphy Photography
Idéer för att renovera ett stort eklektiskt omklädningsrum för kvinnor, med mellanmörkt trägolv, öppna hyllor och brunt golv
Idéer för att renovera ett stort eklektiskt omklädningsrum för kvinnor, med mellanmörkt trägolv, öppna hyllor och brunt golv
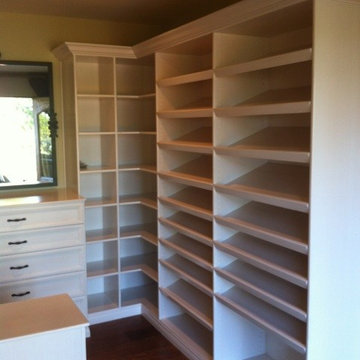
Side room converted into walk in closet. Features mirrored wardrobe and a large island with built in bench seat.
Inspiration för ett stort omklädningsrum för kvinnor, med luckor med infälld panel, vita skåp, mellanmörkt trägolv och brunt golv
Inspiration för ett stort omklädningsrum för kvinnor, med luckor med infälld panel, vita skåp, mellanmörkt trägolv och brunt golv
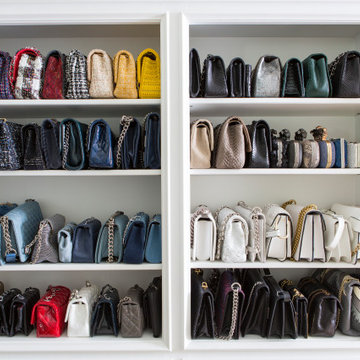
A spare room converted into a large walk in closet.
Idéer för ett stort lantligt omklädningsrum för kvinnor, med släta luckor, vita skåp, mellanmörkt trägolv och brunt golv
Idéer för ett stort lantligt omklädningsrum för kvinnor, med släta luckor, vita skåp, mellanmörkt trägolv och brunt golv
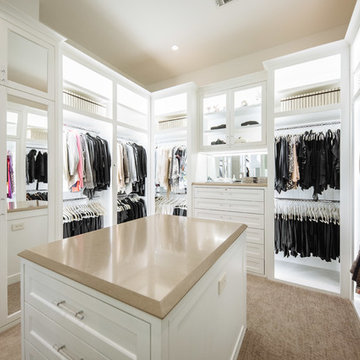
This stunning white closet is outfitted with LED lighting throughout. Three built in dressers, a double sided island and a glass enclosed cabinet for handbags provide plenty of storage.
Photography by Kathy Tran
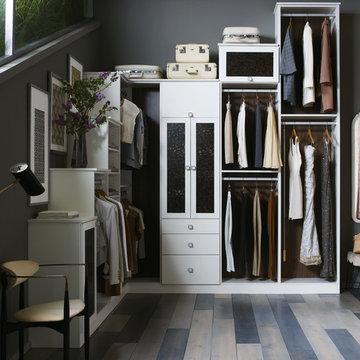
Inredning av ett modernt stort omklädningsrum för könsneutrala, med släta luckor, vita skåp, vinylgolv och brunt golv
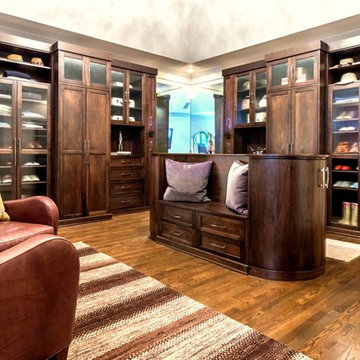
This stunning stained Walnut master dressing room features a unique oval-shaped island with Shaker drawer faces on both sides, curved doors, and a bench seat in the middle.
See more photos of this project under 'Stained Walnut Master Dressing Room'.
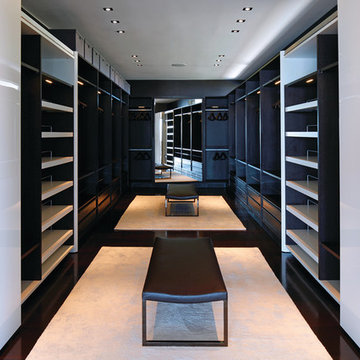
Laurel Way Beverly Hills modern home expansive primary bedroom suite dressing room & closet
Idéer för att renovera ett mycket stort funkis omklädningsrum för könsneutrala, med öppna hyllor, skåp i mörkt trä och brunt golv
Idéer för att renovera ett mycket stort funkis omklädningsrum för könsneutrala, med öppna hyllor, skåp i mörkt trä och brunt golv
1 543 foton på omklädningsrum och förvaring, med brunt golv
4