1 543 foton på omklädningsrum och förvaring, med brunt golv
Sortera efter:
Budget
Sortera efter:Populärt i dag
101 - 120 av 1 543 foton
Artikel 1 av 3
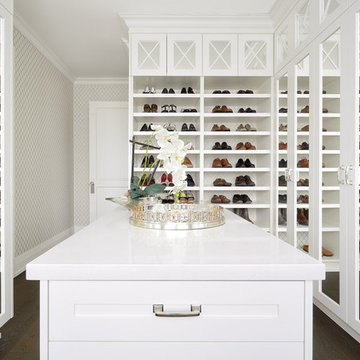
Dexter Quinto, Aquino + Bell Photography - www.aquinoandbell.com
Foto på ett stort vintage omklädningsrum för könsneutrala, med vita skåp, mörkt trägolv, brunt golv och luckor med infälld panel
Foto på ett stort vintage omklädningsrum för könsneutrala, med vita skåp, mörkt trägolv, brunt golv och luckor med infälld panel
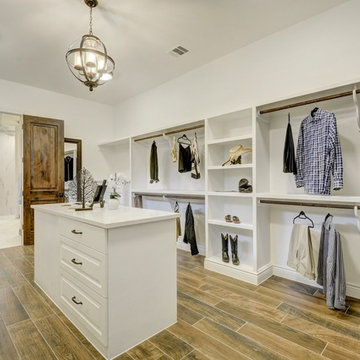
Bild på ett vintage omklädningsrum för könsneutrala, med öppna hyllor, vita skåp och brunt golv
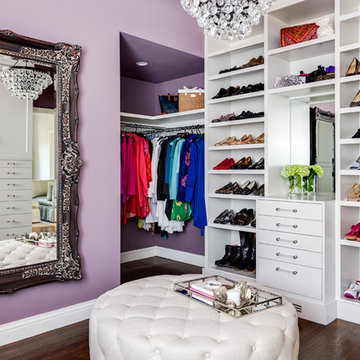
Photo by Christopher Stark.
Idéer för funkis omklädningsrum för kvinnor, med öppna hyllor, vita skåp, mörkt trägolv och brunt golv
Idéer för funkis omklädningsrum för kvinnor, med öppna hyllor, vita skåp, mörkt trägolv och brunt golv
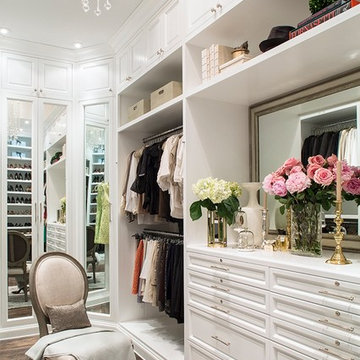
Interiors by SFA Design
Photography by Meghan Beierle-O'Brien
Foto på ett stort vintage omklädningsrum för kvinnor, med öppna hyllor, vita skåp, mörkt trägolv och brunt golv
Foto på ett stort vintage omklädningsrum för kvinnor, med öppna hyllor, vita skåp, mörkt trägolv och brunt golv
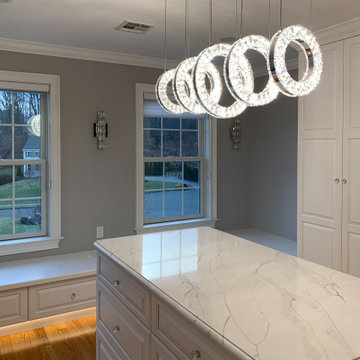
This classy and elegant Dressing Room is pure perfection. It is a combination of glamor and luxury. Created out of two smaller rooms, the new Dressing Room is spacious and bright. It has three windows pouring natural light into the room. Custom floor to ceiling white cabinets and a center island provide ample storage for all wardrobe items including shoes, purses, accessories, and jewelry. Some of the cabinets have glass doors and glass shelves. They are illuminated by LED strip lights on a dimmer to display the most precious pieces. Cozy window seat with roll-out drawers underneath offers additional functional storage. Crystal door knobs, crystal wall sconces, and crystal chandelier above the island are striking elements creating feminine sparkle to the design. Carrara marble looking counter tops are made of high-end quartz. Overall color scheme is neutral and timeless. The room looks warm and inviting because of rich hardwood floor and under cabinet toe-kick perimeter lighting.
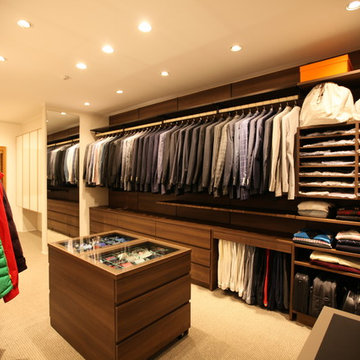
エムズデザイン 2×4戸建リノベーション
Inspiration för moderna omklädningsrum för män, med släta luckor, skåp i mörkt trä, heltäckningsmatta och brunt golv
Inspiration för moderna omklädningsrum för män, med släta luckor, skåp i mörkt trä, heltäckningsmatta och brunt golv
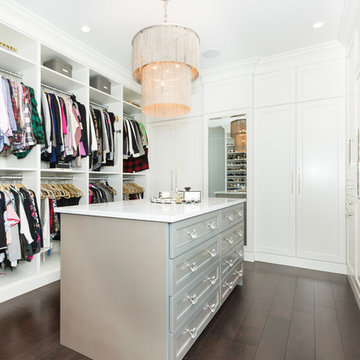
Gorgeous master walk in closet for her! All cabinetry is painted wood. The island is painted with a custom soft metallic paint color. With a beautiful window seat and plenty of natural light this closet is a dream come true!
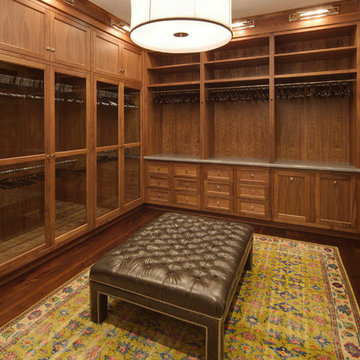
Exempel på ett mycket stort klassiskt omklädningsrum för män, med skåp i shakerstil, skåp i mörkt trä, mörkt trägolv och brunt golv
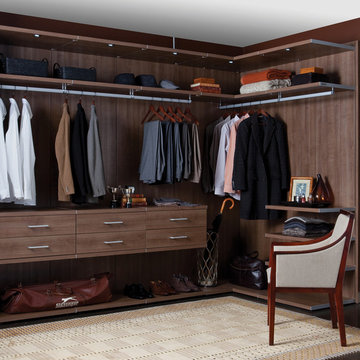
Virtuoso Bedroom Closet
Inspiration för ett mellanstort funkis omklädningsrum för män, med släta luckor, skåp i mellenmörkt trä, mörkt trägolv och brunt golv
Inspiration för ett mellanstort funkis omklädningsrum för män, med släta luckor, skåp i mellenmörkt trä, mörkt trägolv och brunt golv
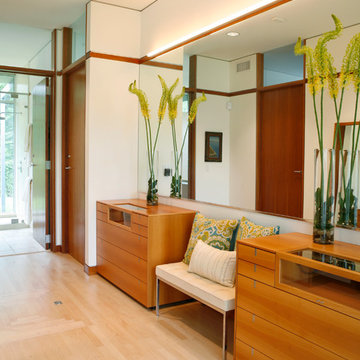
Custom cherry veneer dressers and perimeter moldings accent the dressing room which connects to the master bath. Designed by Architect Philetus Holt III, HMR Architects and built by Lasley Construction.
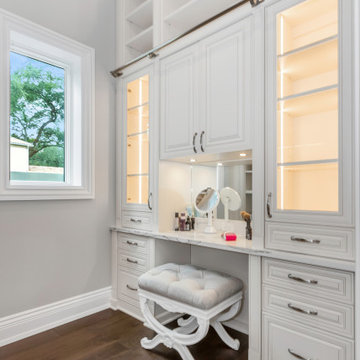
This custom built 2-story French Country style home is a beautiful retreat in the South Tampa area. The exterior of the home was designed to strike a subtle balance of stucco and stone, brought together by a neutral color palette with contrasting rust-colored garage doors and shutters. To further emphasize the European influence on the design, unique elements like the curved roof above the main entry and the castle tower that houses the octagonal shaped master walk-in shower jutting out from the main structure. Additionally, the entire exterior form of the home is lined with authentic gas-lit sconces. The rear of the home features a putting green, pool deck, outdoor kitchen with retractable screen, and rain chains to speak to the country aesthetic of the home.
Inside, you are met with a two-story living room with full length retractable sliding glass doors that open to the outdoor kitchen and pool deck. A large salt aquarium built into the millwork panel system visually connects the media room and living room. The media room is highlighted by the large stone wall feature, and includes a full wet bar with a unique farmhouse style bar sink and custom rustic barn door in the French Country style. The country theme continues in the kitchen with another larger farmhouse sink, cabinet detailing, and concealed exhaust hood. This is complemented by painted coffered ceilings with multi-level detailed crown wood trim. The rustic subway tile backsplash is accented with subtle gray tile, turned at a 45 degree angle to create interest. Large candle-style fixtures connect the exterior sconces to the interior details. A concealed pantry is accessed through hidden panels that match the cabinetry. The home also features a large master suite with a raised plank wood ceiling feature, and additional spacious guest suites. Each bathroom in the home has its own character, while still communicating with the overall style of the home.
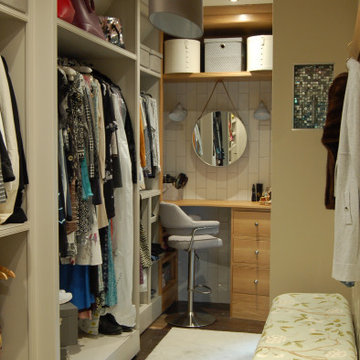
A view of the room, with some finishing touches yet to address and the main spotlights on.
It's a light setting that is often only used on occasion, as the softer lights in the room are preferred.
The upholstered seat pad pictured here, has a cover to compliment the existing wallpaper and curtains in the next rooms. However there is a second cover, in a taupe colour with an art deco fan pattern, which compliments this room directly.
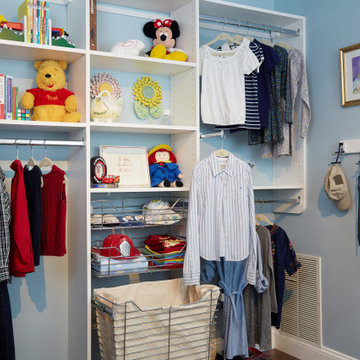
Not all closets are created equal. Throughout your home, you undoubtedly have several types of closets: walk-in, reach-in, utility, easily-accessible and why-is-this-even-here? Closet space is valuable in any home and, generally, no one believes they have enough. Our closet organization specialists take the time to ask questions about the user so that the right design can be incorporated for his or her lifestyle. With exclusive add-ons like glass doors and cedar lining, you can go the extra mile in protecting your delicate wardrobe items and keeping pests away. Bring a sense of functionality to your closet space today with cabinets, shelves, bins, racks, valet rods, and more to create a custom closet organization system tailored for each user.
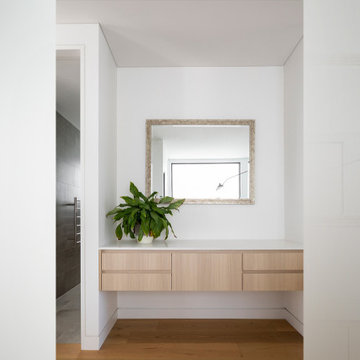
Bild på ett stort funkis omklädningsrum för könsneutrala, med släta luckor, skåp i ljust trä, mellanmörkt trägolv och brunt golv
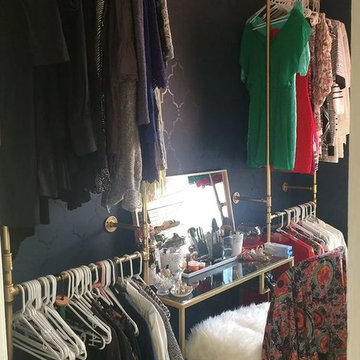
Foto på ett litet shabby chic-inspirerat omklädningsrum för kvinnor, med ljust trägolv och brunt golv
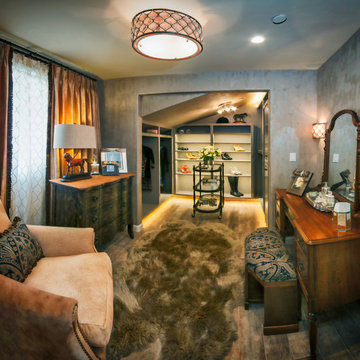
Patricia Bean
Klassisk inredning av ett stort omklädningsrum för könsneutrala, med öppna hyllor, vita skåp, mörkt trägolv och brunt golv
Klassisk inredning av ett stort omklädningsrum för könsneutrala, med öppna hyllor, vita skåp, mörkt trägolv och brunt golv
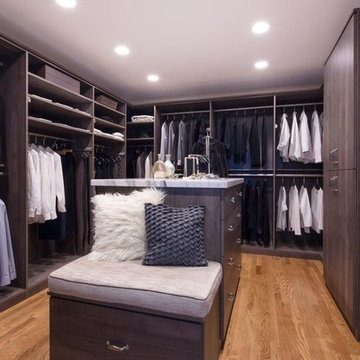
Inredning av ett klassiskt stort omklädningsrum för könsneutrala, med öppna hyllor, skåp i mörkt trä, mellanmörkt trägolv och brunt golv
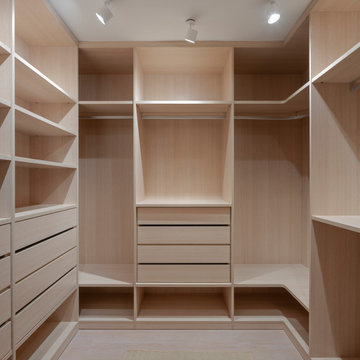
Proyecto de decoración de reforma integral de vivienda: Sube Interiorismo, Bilbao.
Fotografía Erlantz Biderbost
Idéer för ett stort klassiskt omklädningsrum för könsneutrala, med öppna hyllor, skåp i ljust trä, laminatgolv och brunt golv
Idéer för ett stort klassiskt omklädningsrum för könsneutrala, med öppna hyllor, skåp i ljust trä, laminatgolv och brunt golv
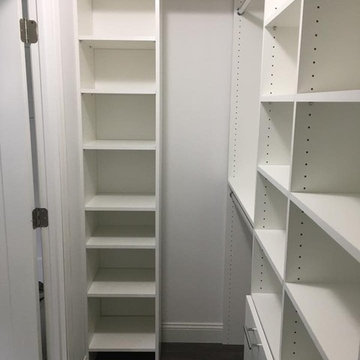
Modern inredning av ett litet omklädningsrum för könsneutrala, med släta luckor, vita skåp, laminatgolv och brunt golv
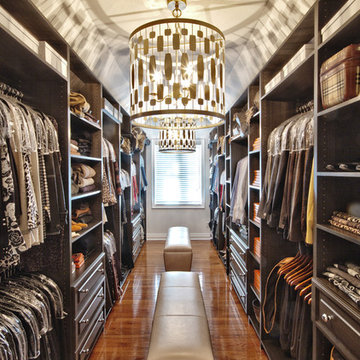
Inspiration för mycket stora moderna omklädningsrum för män, med öppna hyllor, skåp i mörkt trä, mörkt trägolv och brunt golv
1 543 foton på omklädningsrum och förvaring, med brunt golv
6