652 foton på omklädningsrum och förvaring, med grått golv
Sortera efter:
Budget
Sortera efter:Populärt i dag
21 - 40 av 652 foton
Artikel 1 av 3

To transform the original 4.5 Ft wide one-sided closet into a spacious Master Walk-in Closet, the adjoining rooms were assessed and a plan set in place to give space to the new Master Closet without detriment to the adjoining rooms. Opening out the space allowed for custom closed cabinetry and custom open organizers to flank walls and maximize the storage opportunities. The lighting was immensely upgraded with LED recessed and a stunning centre fixture, all on separate controllable dimmers. A glamorous palette of chocolates, plum, gray and twinkling chrome set the tone of this elegant Master Closet.
Photography by the talented Nicole Aubrey Photography
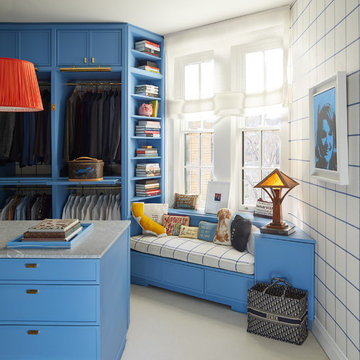
A banquette in the dressing area is covered in the same custom-colored tattersall by Ralph Lauren Home as in the master bedroom.
Modern inredning av ett omklädningsrum för män, med heltäckningsmatta, blå skåp och grått golv
Modern inredning av ett omklädningsrum för män, med heltäckningsmatta, blå skåp och grått golv
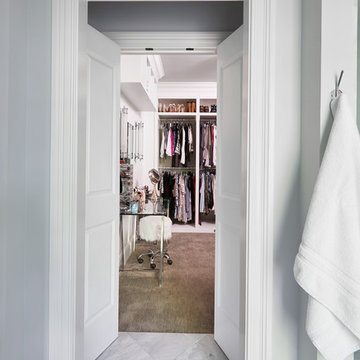
Inspiration för mellanstora klassiska omklädningsrum för könsneutrala, med luckor med upphöjd panel, vita skåp och grått golv
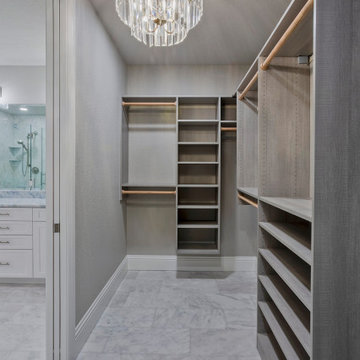
Foto på ett stort funkis omklädningsrum för könsneutrala, med grå skåp, marmorgolv, grått golv och öppna hyllor
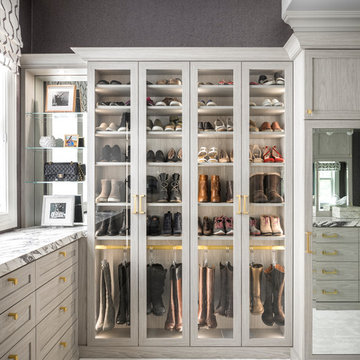
Inspiration för klassiska omklädningsrum för kvinnor, med luckor med glaspanel, heltäckningsmatta och grått golv

Dustin.Peck.Photography.Inc
Inspiration för mycket stora klassiska omklädningsrum för könsneutrala, med heltäckningsmatta, skåp i shakerstil, blå skåp och grått golv
Inspiration för mycket stora klassiska omklädningsrum för könsneutrala, med heltäckningsmatta, skåp i shakerstil, blå skåp och grått golv

Modern inredning av ett mellanstort omklädningsrum för könsneutrala, med luckor med glaspanel, grå skåp, betonggolv och grått golv
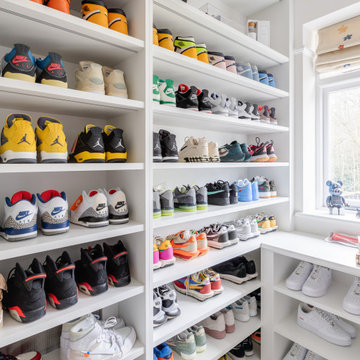
Building a shoe collection in a designated sneaker room is pretty cool! There’s lots of fun to be had when designing a project like this, and when we worked with Mo Gilligan on this project we knew it was going to look incredible.
Mo is a lover of sneakers, his collection is getting bigger by the day and decided it was now the time to turn a spare room into a sneaker room where he could admire and appreciate his collection. We worked with Lucy Mansey an Award Winning Professional Home Organiser in the space to create something very special.
The room was built around a boutique display where floor-to-ceiling cabinetry filled all corners and LED strip lighting was recessed into all of the shelves to highlight each and every sneaker on show.
Extra storage was introduced at the beginning of the room where a deep drawer cabinet can be seen that includes slanted shoe storage inside and finished with a matte black handle.
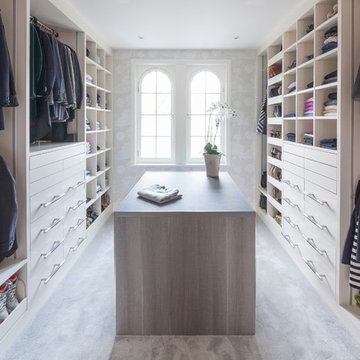
Inspiration för ett vintage omklädningsrum för könsneutrala, med släta luckor, vita skåp, heltäckningsmatta och grått golv
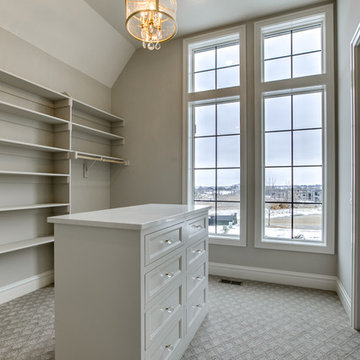
Inredning av ett lantligt stort omklädningsrum, med luckor med infälld panel, vita skåp, heltäckningsmatta och grått golv
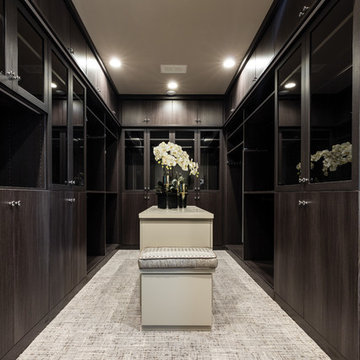
Idéer för ett mycket stort klassiskt omklädningsrum, med släta luckor, skåp i mörkt trä, heltäckningsmatta och grått golv
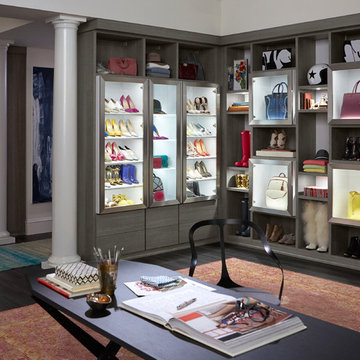
A fresh and modern color palette with accent cubbies and dramatic lighting showcases this client's ever-evolving wardrobe and accessories collection.
• Tesoro™ Ash finish
• High gloss backing and accents in Kristall Bianco
• Box-in-a-Box with clear glass and aluminum frame doors
• LED accent lighting and lit glass shelves highlight featured pieces
• Decorative fascia top treatment
• Press-to-open concealed hardware

Foto på ett stort funkis omklädningsrum för män, med öppna hyllor, heltäckningsmatta, skåp i mörkt trä och grått golv
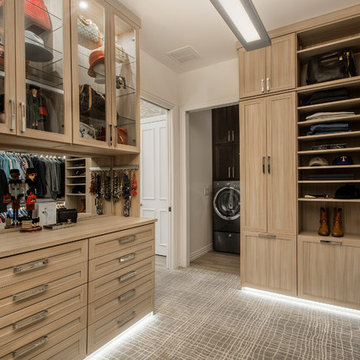
This master closet is pure luxury! The floor to ceiling storage cabinets and drawers wastes not a single inch of space. Rotating automated shoe racks and wardrobe lifts make it easy to stay organized. Lighted clothes racks and glass cabinets highlight this beautiful space. Design by California Closets | Space by Hatfield Builders & Remodelers | Photography by Versatile Imaging
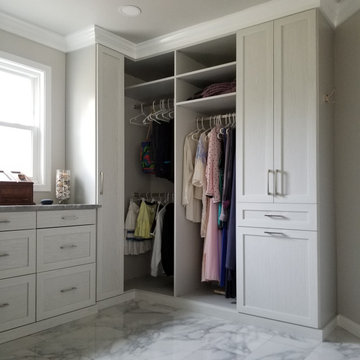
We designed this beautiful dressing area to transition into my client's new renovated glam Master Bathroom. With a grey and white palette this calming space is the perfect place to start and end your day!
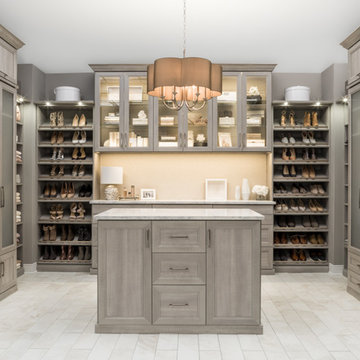
Inspiration för stora klassiska omklädningsrum för könsneutrala, med luckor med glaspanel, beige skåp, klinkergolv i porslin och grått golv
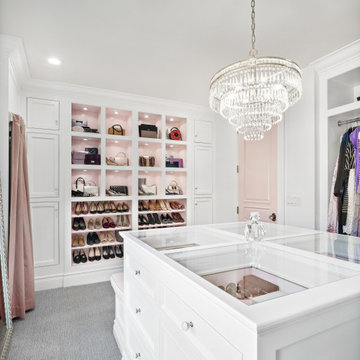
Adding lighting to the shoe and purse storage of this glam closet highlights the accessories.
Exempel på ett stort klassiskt omklädningsrum för kvinnor, med öppna hyllor, vita skåp, heltäckningsmatta och grått golv
Exempel på ett stort klassiskt omklädningsrum för kvinnor, med öppna hyllor, vita skåp, heltäckningsmatta och grått golv
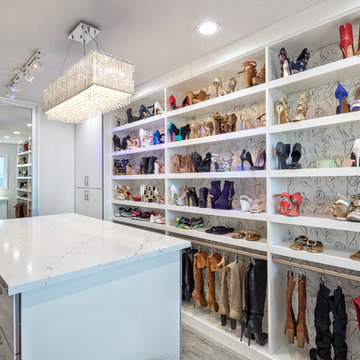
Inredning av ett modernt stort omklädningsrum för kvinnor, med vita skåp, öppna hyllor och grått golv

The project brief was to modernise, renovate and extend an existing property in Walsall, UK. Maintaining a classic but modern style, the property was extended and finished with a light grey render and grey stone slip cladding. Large windows, lantern-style skylights and roof skylights allow plenty of light into the open-plan spaces and rooms.
The full-height stone clad gable to the rear houses the main staircase, receiving plenty of daylight
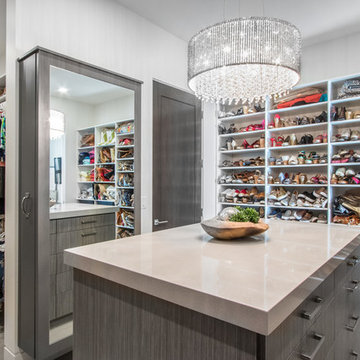
Exempel på ett mellanstort modernt omklädningsrum för kvinnor, med grå skåp, betonggolv och grått golv
652 foton på omklädningsrum och förvaring, med grått golv
2