652 foton på omklädningsrum och förvaring, med grått golv
Sortera efter:
Budget
Sortera efter:Populärt i dag
61 - 80 av 652 foton
Artikel 1 av 3
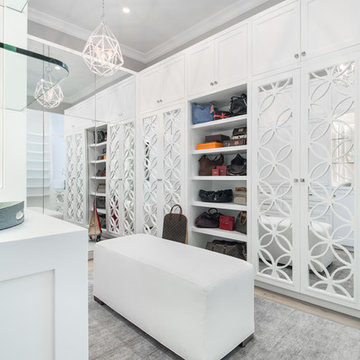
Woman's walk in closet with back lighting. Plenty of shoe storage, in-cabinetry lighting, drawers, belt & tie showcase, hanging space, etc.
Idéer för att renovera ett stort vintage omklädningsrum för kvinnor, med vita skåp och grått golv
Idéer för att renovera ett stort vintage omklädningsrum för kvinnor, med vita skåp och grått golv
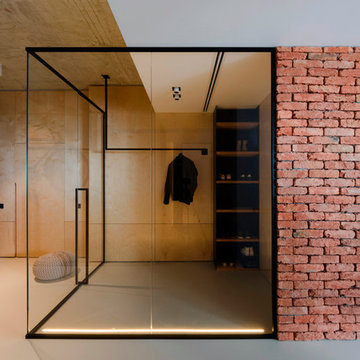
Олег Бажура
Idéer för industriella omklädningsrum för könsneutrala, med släta luckor, skåp i ljust trä och grått golv
Idéer för industriella omklädningsrum för könsneutrala, med släta luckor, skåp i ljust trä och grått golv
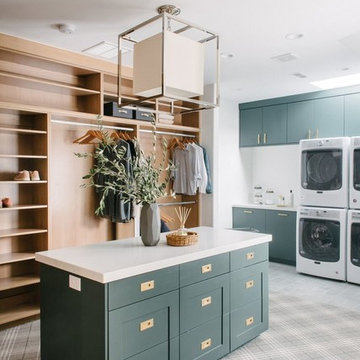
Shop the Look, See the Photo Tour here: https://www.studio-mcgee.com/search?q=Riverbottoms+remodel
Watch the Webisode:
https://www.youtube.com/playlist?list=PLFvc6K0dvK3camdK1QewUkZZL9TL9kmgy
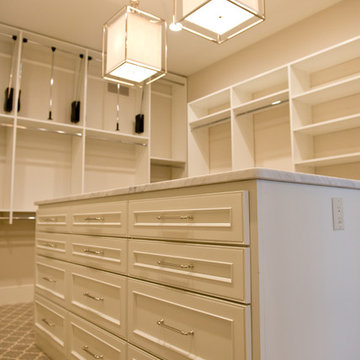
Master Closet
Foto på ett stort lantligt omklädningsrum för könsneutrala, med luckor med infälld panel, vita skåp, heltäckningsmatta och grått golv
Foto på ett stort lantligt omklädningsrum för könsneutrala, med luckor med infälld panel, vita skåp, heltäckningsmatta och grått golv
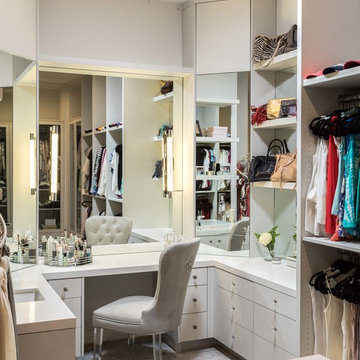
Closet with makeup vanity
Photographer: Kat Alves
Foto på ett stort vintage omklädningsrum för kvinnor, med öppna hyllor, grå skåp, heltäckningsmatta och grått golv
Foto på ett stort vintage omklädningsrum för kvinnor, med öppna hyllor, grå skåp, heltäckningsmatta och grått golv
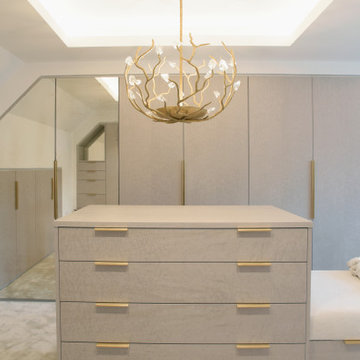
This elegant dressing room has been designed with a lady in mind... A lavish Birdseye Maple and antique mirror finishes are harmoniously accented by brushed brass ironmongery and a very special Blossom chandelier
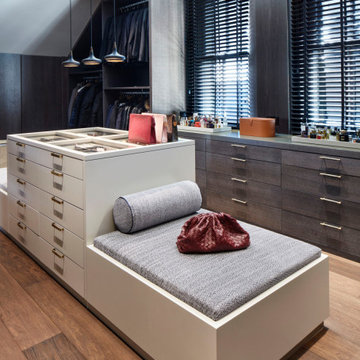
Inspiration för stora moderna omklädningsrum för könsneutrala, med släta luckor, skåp i mellenmörkt trä och grått golv
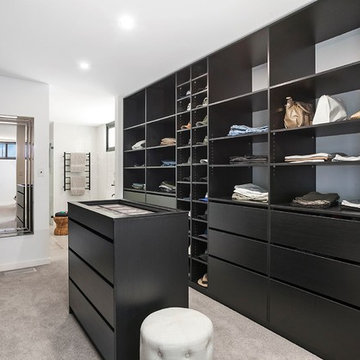
Foto på ett funkis omklädningsrum för könsneutrala, med svarta skåp, heltäckningsmatta och grått golv
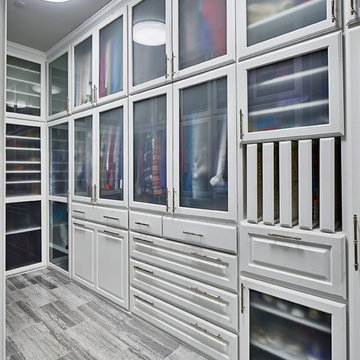
Fully custom closet designed with the customer to meet her storage needs.
Modern inredning av ett stort omklädningsrum för könsneutrala, med luckor med upphöjd panel, vita skåp, grått golv och kalkstensgolv
Modern inredning av ett stort omklädningsrum för könsneutrala, med luckor med upphöjd panel, vita skåp, grått golv och kalkstensgolv
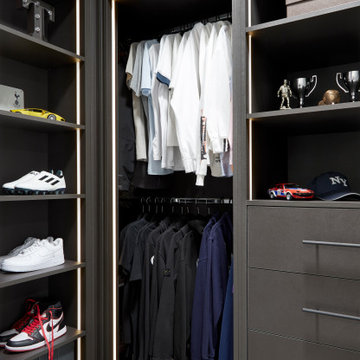
This image showcases the exquisite principle dressing room, meticulously designed to epitomize luxury and functionality. Bathed in beautiful lighting, the room exudes a warm and inviting ambiance, inviting residents to indulge in the art of getting ready in style.
Luxurious seating arrangements provide a comfortable space for dressing and grooming, while clever storage solutions ensure that every item has its place, keeping the room organized and clutter-free. The wood finish joinery adds a touch of elegance and sophistication, enhancing the overall aesthetic of the space.
From sleek built-in wardrobes to chic vanity areas, every design element is thoughtfully curated to optimize space and maximize convenience. Whether selecting the perfect outfit for the day or preparing for a glamorous evening out, the principal dressing room offers a haven of luxury.
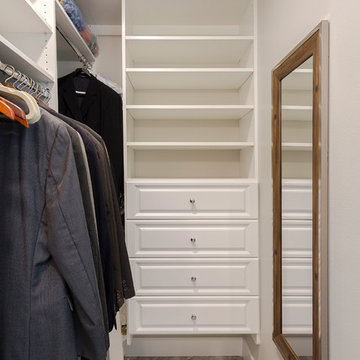
Exempel på ett litet maritimt omklädningsrum för könsneutrala, med öppna hyllor, vita skåp, ljust trägolv och grått golv
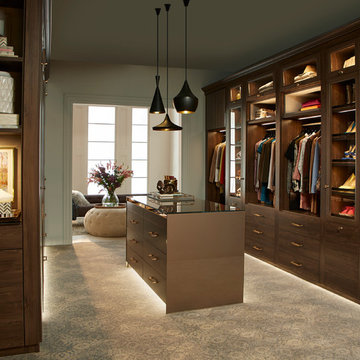
Inspiration för stora moderna omklädningsrum för könsneutrala, med släta luckor, heltäckningsmatta, skåp i mellenmörkt trä och grått golv
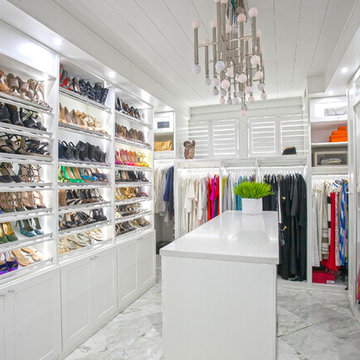
Photograph by Margaret Rambo
For more information about the closet system, call California Closets at (843) 762-7980 or visit californiaclosets.com.
For more information about the design and organization, call The Well Coiffed Closet at (843) 860-5410 or visit wellcoiffedcloset.com.
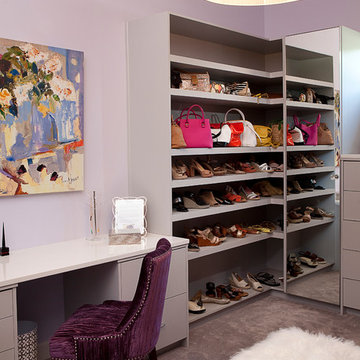
Her Closet [Photography by Ralph Lauer]
Modern inredning av ett mellanstort omklädningsrum för kvinnor, med heltäckningsmatta, öppna hyllor, grå skåp och grått golv
Modern inredning av ett mellanstort omklädningsrum för kvinnor, med heltäckningsmatta, öppna hyllor, grå skåp och grått golv
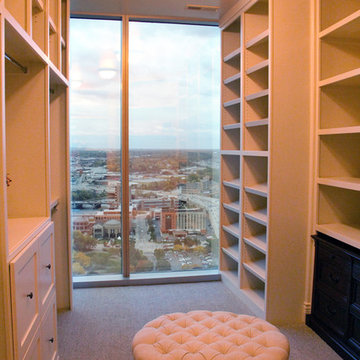
Photo by Mallory Chrisman
Voted by industry peers as "Best Interior Elements and Best Kitchen Design," Grand Rapids, MI Parade of Homes, Fall 2012
Inspiration för ett mellanstort vintage omklädningsrum för könsneutrala, med öppna hyllor, vita skåp, heltäckningsmatta och grått golv
Inspiration för ett mellanstort vintage omklädningsrum för könsneutrala, med öppna hyllor, vita skåp, heltäckningsmatta och grått golv
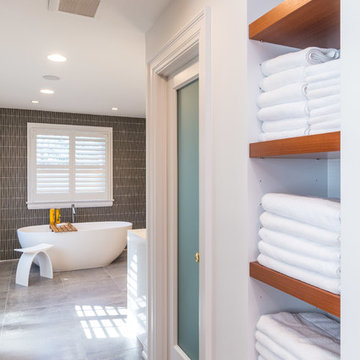
Our homeowner had worked with us in the past and asked us to design and renovate their 1980’s style master bathroom and closet into a modern oasis with a more functional layout. The original layout was chopped up and an inefficient use of space. Keeping the windows where they were, we simply swapped the vanity and the tub, and created an enclosed stool room. The shower was redesigned utilizing a gorgeous tile accent wall which was also utilized on the tub wall of the bathroom. A beautiful free-standing tub with modern tub filler were used to modernize the space and added a stunning focal point in the room. Two custom tall medicine cabinets were built to match the vanity and the closet cabinets for additional storage in the space with glass doors. The closet space was designed to match the bathroom cabinetry and provide closed storage without feeling narrow or enclosed. The outcome is a striking modern master suite that is not only functional but captures our homeowners’ great style.
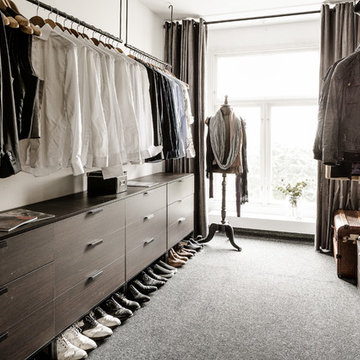
Foto på ett mellanstort funkis omklädningsrum för män, med släta luckor, heltäckningsmatta, grått golv och skåp i mörkt trä
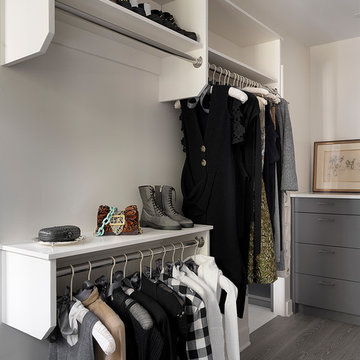
Cynthia Lynn Photography
Skandinavisk inredning av ett omklädningsrum för könsneutrala, med släta luckor, grå skåp, mellanmörkt trägolv och grått golv
Skandinavisk inredning av ett omklädningsrum för könsneutrala, med släta luckor, grå skåp, mellanmörkt trägolv och grått golv
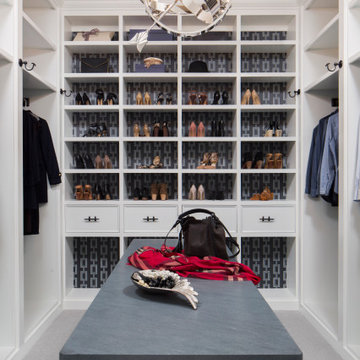
When planning this custom residence, the owners had a clear vision – to create an inviting home for their family, with plenty of opportunities to entertain, play, and relax and unwind. They asked for an interior that was approachable and rugged, with an aesthetic that would stand the test of time. Amy Carman Design was tasked with designing all of the millwork, custom cabinetry and interior architecture throughout, including a private theater, lower level bar, game room and a sport court. A materials palette of reclaimed barn wood, gray-washed oak, natural stone, black windows, handmade and vintage-inspired tile, and a mix of white and stained woodwork help set the stage for the furnishings. This down-to-earth vibe carries through to every piece of furniture, artwork, light fixture and textile in the home, creating an overall sense of warmth and authenticity.
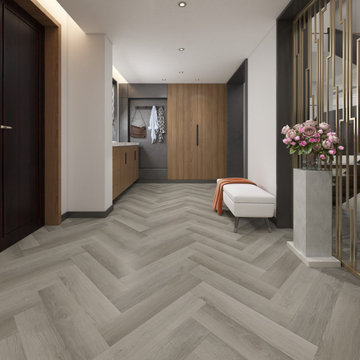
eSPC features a hand designed embossing that is registered with picture. With a wood grain embossing directly over the 20 mil with ceramic wear layer, Gaia Flooring Red Series is industry leading for durability. Gaia Engineered Solid Polymer Core Composite (eSPC) combines advantages of both SPC and LVT, with excellent dimensional stability being water-proof, rigidness of SPC, but also provides softness of LVT. With IXPE cushioned backing, Gaia eSPC provides a quieter, warmer vinyl flooring, surpasses luxury standards for multilevel estates. Waterproof and guaranteed in all rooms in your home and all regular commercial environments.
652 foton på omklädningsrum och förvaring, med grått golv
4