2 560 foton på omklädningsrum och förvaring, med heltäckningsmatta
Sortera efter:
Budget
Sortera efter:Populärt i dag
141 - 160 av 2 560 foton
Artikel 1 av 3
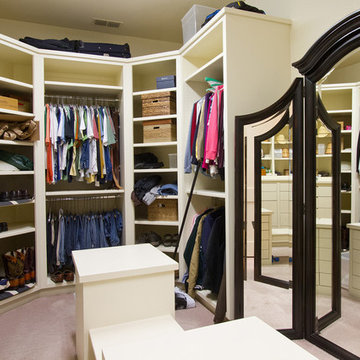
Susan Whisman of Blue Door Portraits
Bild på ett stort amerikanskt omklädningsrum för könsneutrala, med släta luckor, vita skåp och heltäckningsmatta
Bild på ett stort amerikanskt omklädningsrum för könsneutrala, med släta luckor, vita skåp och heltäckningsmatta

Idéer för vintage omklädningsrum för könsneutrala, med skåp i shakerstil, gröna skåp, heltäckningsmatta och beiget golv
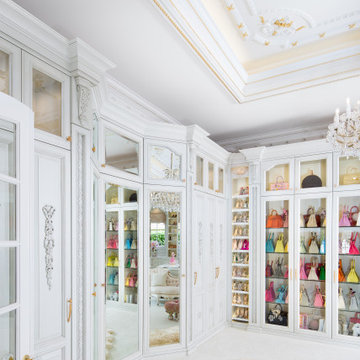
Idéer för ett stort klassiskt omklädningsrum för kvinnor, med luckor med infälld panel, vita skåp, heltäckningsmatta och vitt golv
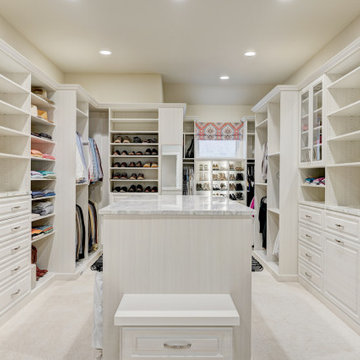
We created a very well thought out and custom designed closet for this designated large closet area. We created areas of full 24" depth and 14" depth for the perfect storage layout. Specific areas were given for shoe storage and folding as well. Many drawers, specific hanging for pants and hutch areas were designed for specific storage as well. We utilized tllt out laundry hampers, pullout pant racks, swivel out ironing boards along with pullout valet rods, belt racks and tie racks. The show stopper is our LED lit shoe shrine which showcases her nicer shoes.
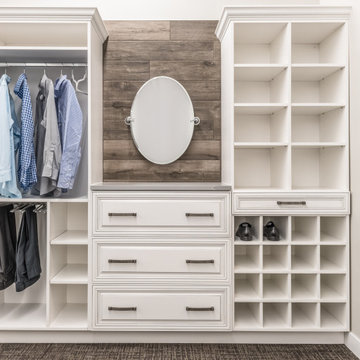
This custom closet designed by Curtis Lumber features Bertch cabinetry with Tuscany door style in Birch, Cambria Quartz countertop in Queen Anne, Jeffery Alexander Delmar hardware, and Palmetto Smoke Wood Plank tile.
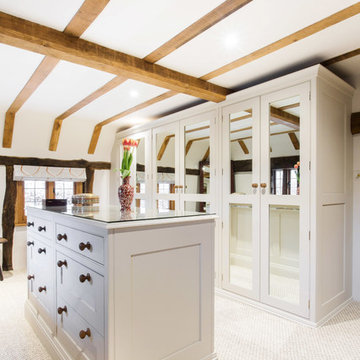
We see so many beautiful homes in so many amazing locations, but every now and then we step into a home that really does take our breath away!
Located on the most wonderfully serene country lane in the heart of East Sussex, Mr & Mrs Carter's home really is one of a kind. A period property originally built in the 14th century, it holds so much incredible history, and has housed many families over the hundreds of years. Burlanes were commissioned to design, create and install the kitchen and utility room, and a number of other rooms in the home, including the family bathroom, the master en-suite and dressing room, and bespoke shoe storage for the entrance hall.
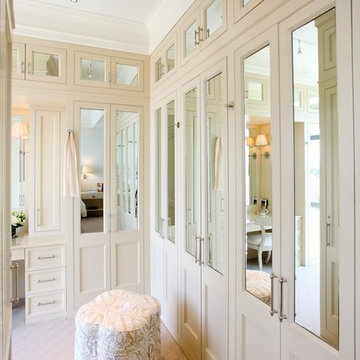
Another view of the custom design closets in the dressing area.
Photography: Marc Anthony Studios
Bild på ett stort funkis omklädningsrum för könsneutrala, med luckor med infälld panel, vita skåp och heltäckningsmatta
Bild på ett stort funkis omklädningsrum för könsneutrala, med luckor med infälld panel, vita skåp och heltäckningsmatta
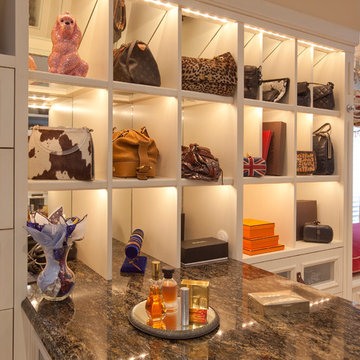
A custom master suite with lots of storage, pull out shoe shelves and handbag display areas.
Woodmeister Master Builders
Peter Vanderwarker photography
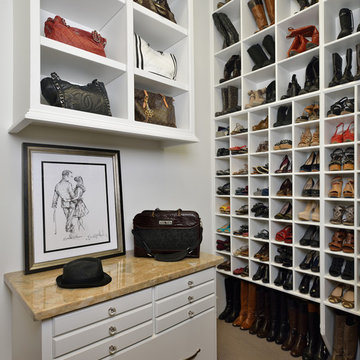
Miro Dvorscak
Klassisk inredning av ett mellanstort omklädningsrum för kvinnor, med vita skåp, heltäckningsmatta och öppna hyllor
Klassisk inredning av ett mellanstort omklädningsrum för kvinnor, med vita skåp, heltäckningsmatta och öppna hyllor
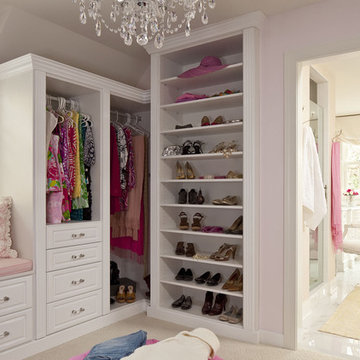
The shelves, drawers and hanging spaces in this closet allow for any type of storage the homeowner needs. With a space devoted to jewelry storage, a traditional closet area with closable, doors and a window seat that doubles as drawers, this closet has it all.
Martha O'Hara Interiors, Interior Design | REFINED LLC, Builder | Troy Thies Photography | Shannon Gale, Photo Styling
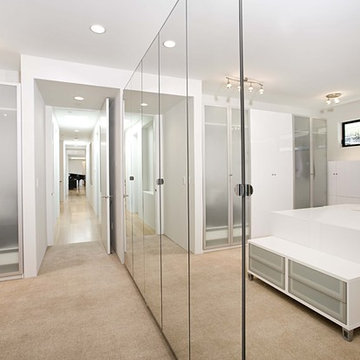
Idéer för att renovera ett funkis omklädningsrum, med vita skåp och heltäckningsmatta
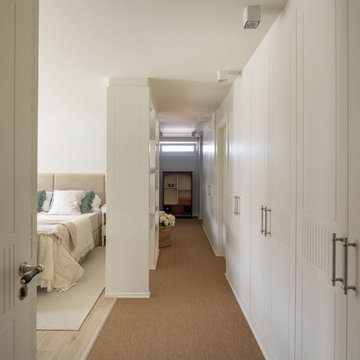
Inspiration för ett stort vintage omklädningsrum för könsneutrala, med luckor med upphöjd panel, vita skåp, heltäckningsmatta och vitt golv
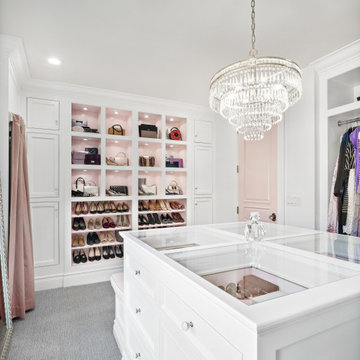
Adding lighting to the shoe and purse storage of this glam closet highlights the accessories.
Exempel på ett stort klassiskt omklädningsrum för kvinnor, med öppna hyllor, vita skåp, heltäckningsmatta och grått golv
Exempel på ett stort klassiskt omklädningsrum för kvinnor, med öppna hyllor, vita skåp, heltäckningsmatta och grått golv
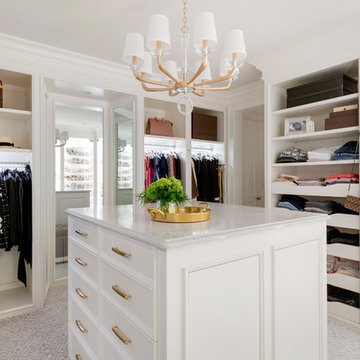
Spacecrafting Photography
Exempel på ett stort klassiskt omklädningsrum för kvinnor, med öppna hyllor, vita skåp, heltäckningsmatta och flerfärgat golv
Exempel på ett stort klassiskt omklädningsrum för kvinnor, med öppna hyllor, vita skåp, heltäckningsmatta och flerfärgat golv
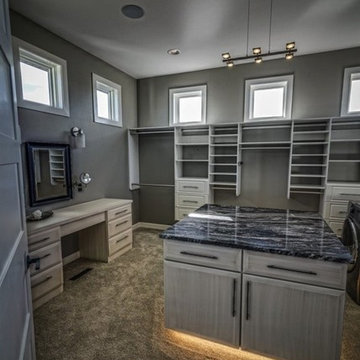
Inspiration för ett stort vintage omklädningsrum för könsneutrala, med heltäckningsmatta, öppna hyllor och vita skåp

The project brief was to modernise, renovate and extend an existing property in Walsall, UK. Maintaining a classic but modern style, the property was extended and finished with a light grey render and grey stone slip cladding. Large windows, lantern-style skylights and roof skylights allow plenty of light into the open-plan spaces and rooms.
The full-height stone clad gable to the rear houses the main staircase, receiving plenty of daylight
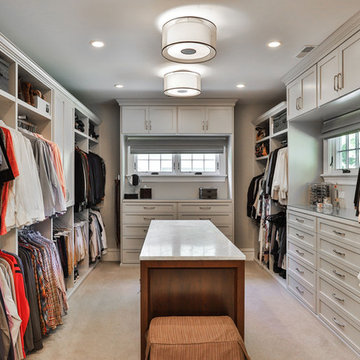
Foto på ett vintage omklädningsrum för könsneutrala, med skåp i shakerstil, grå skåp, heltäckningsmatta och beiget golv
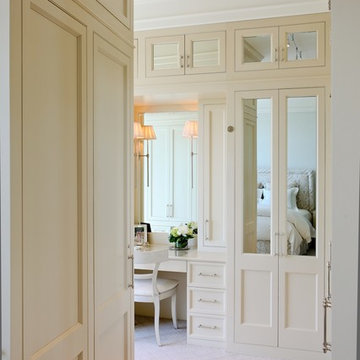
View of the custom designed dressing area with multiple closets and a vanity.
Photography: Marc Anthony Studios
Exempel på ett stort modernt omklädningsrum för könsneutrala, med luckor med infälld panel, vita skåp och heltäckningsmatta
Exempel på ett stort modernt omklädningsrum för könsneutrala, med luckor med infälld panel, vita skåp och heltäckningsmatta
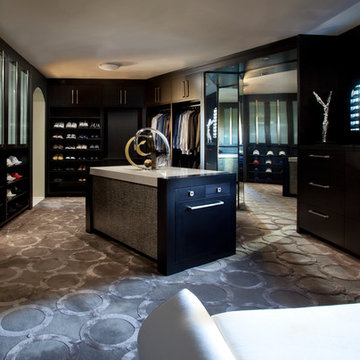
Luxe Magazine
Inspiration för ett mycket stort funkis omklädningsrum för könsneutrala, med släta luckor, svarta skåp, heltäckningsmatta och flerfärgat golv
Inspiration för ett mycket stort funkis omklädningsrum för könsneutrala, med släta luckor, svarta skåp, heltäckningsmatta och flerfärgat golv
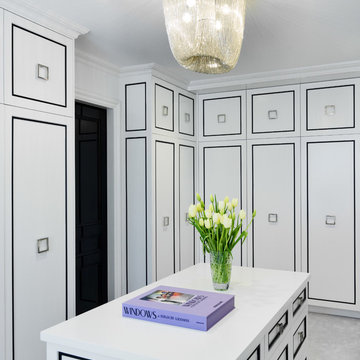
Eric Cohler Design: Manhattan Interior Design Project
Inspiration för ett vintage omklädningsrum för kvinnor, med vita skåp och heltäckningsmatta
Inspiration för ett vintage omklädningsrum för kvinnor, med vita skåp och heltäckningsmatta
2 560 foton på omklädningsrum och förvaring, med heltäckningsmatta
8