186 foton på omklädningsrum och förvaring, med marmorgolv
Sortera efter:
Budget
Sortera efter:Populärt i dag
81 - 100 av 186 foton
Artikel 1 av 3
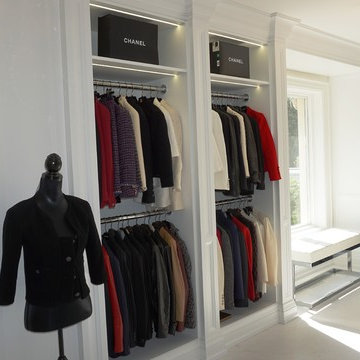
Transilvania Kitchens
Idéer för att renovera ett mycket stort vintage omklädningsrum, med luckor med infälld panel, vita skåp och marmorgolv
Idéer för att renovera ett mycket stort vintage omklädningsrum, med luckor med infälld panel, vita skåp och marmorgolv
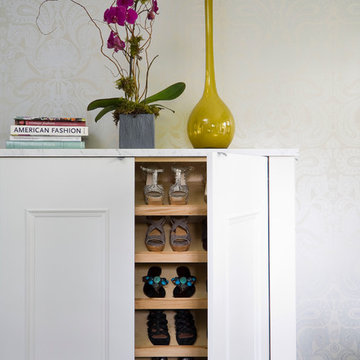
Inspiration för ett stort vintage omklädningsrum för kvinnor, med luckor med infälld panel, vita skåp och marmorgolv
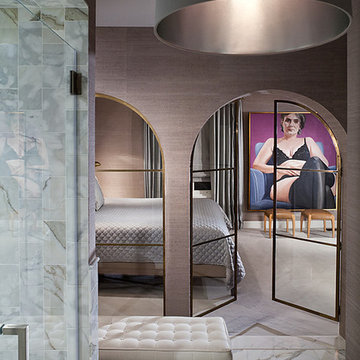
here a view from the marble dressing room into the master bedroom with a true statement in art. vintage brass and glass french doors separate the spaces.
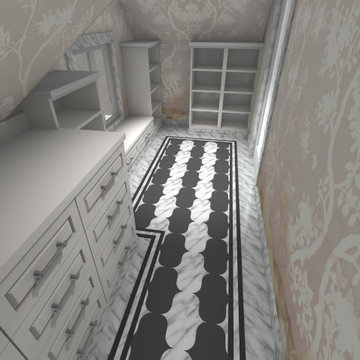
Idéer för stora omklädningsrum för könsneutrala, med luckor med upphöjd panel, vita skåp, marmorgolv och flerfärgat golv
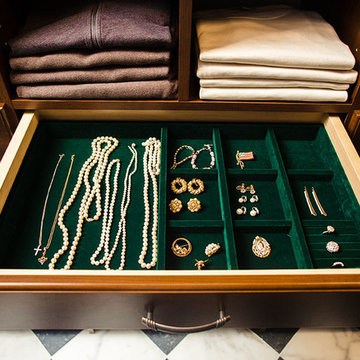
Jewelry
Idéer för stora vintage omklädningsrum för könsneutrala, med luckor med upphöjd panel, skåp i mörkt trä och marmorgolv
Idéer för stora vintage omklädningsrum för könsneutrala, med luckor med upphöjd panel, skåp i mörkt trä och marmorgolv
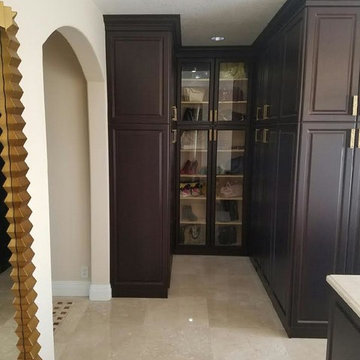
Inspiration för ett mycket stort vintage omklädningsrum för könsneutrala, med luckor med upphöjd panel, skåp i mörkt trä, marmorgolv och beiget golv
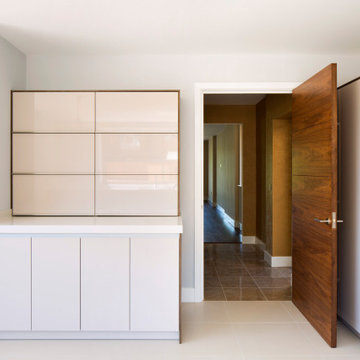
These are large houses at 775 sqm each comprising: 7 bedrooms with en-suite bathrooms, including 2 rooms with walk-in cupboards (the master suite also incorporates a lounge); fully fitted Leicht kitchen and pantry; 3 reception rooms; dining room; lift, stair, study and gym within a communal area; staff and security guard bedrooms with en-suite bathrooms and a laundry; as well as external areas for parking and front and rear gardens.
The concept was to create a grand and open feeling home with an immediate connection from entrance to garden, whilst maintaining a sense of privacy and retreat. The family want to be able to relax or to entertain comfortably. Our brief for the interior was to create a modern but classic feeling home and we have responded with a simple palette of soft colours and natural materials – often with a twist on a traditional theme.
Our design was very much inspired by the Arts & Crafts movement. The new houses blend in with the surroundings but stand out in terms of quality. Facades are predominantly buff facing brick with embedded niches. Deep blue engineering brick quoins highlight the building’s edges and soldier courses highlight window heads. Aluminium windows are powder-coated to match the facade and limestone cills underscore openings and cap the chimney. Gables are rendered off-white and patterned in relief and the dark blue clay tiled roof is striking. Overall, the impression of the house is bold but soft, clean and well proportioned, intimate and elegant despite its size.

The seated vanity is accessed via the ante for quiet separation from the bedroom. As a more curated space, it sets the tone before entering the bathroom and provides easy access to the private water closet. The built-in cabinetry and tall lit mirror draw the eye upward to the silver metallic grasscloth that lines the ceiling light cove with a glamorous shimmer. As a simple transitory space without the untidiness of a sink, it provides an attractive everyday sequence that announces the entry to the en suite bathroom. A marble slab opening leads into the main bathroom amenities.
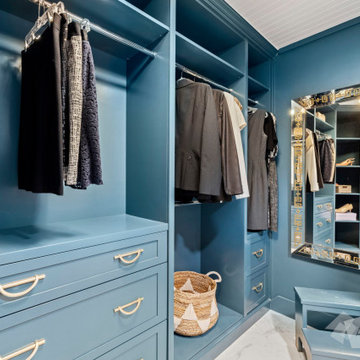
Step inside this jewel box closet and breathe in the calm. Beautiful organization, and dreamy, saturated color can make your morning better.
Custom cabinets painted with Benjamin Moore Stained Glass, and gold accent hardware combine to create an elevated experience when getting ready in the morning.
The space was originally one room with dated built ins that didn’t provide much space.
By building out a wall to divide the room and adding French doors to separate closet from dressing room, the owner was able to have a beautiful transition from public to private spaces, and a lovely area to prepare for the day.
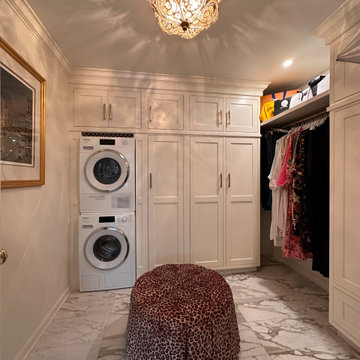
Boutique style walk in closet with bespoke ivory lace built ins.
Bild på ett mellanstort vintage omklädningsrum för könsneutrala, med luckor med infälld panel, skåp i ljust trä, marmorgolv och beiget golv
Bild på ett mellanstort vintage omklädningsrum för könsneutrala, med luckor med infälld panel, skåp i ljust trä, marmorgolv och beiget golv
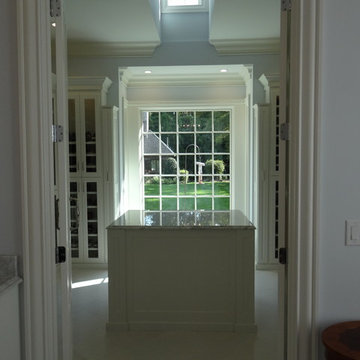
Thank you Alan Simonini Builders.
Inredning av ett klassiskt stort omklädningsrum för kvinnor, med skåp i shakerstil, vita skåp och marmorgolv
Inredning av ett klassiskt stort omklädningsrum för kvinnor, med skåp i shakerstil, vita skåp och marmorgolv
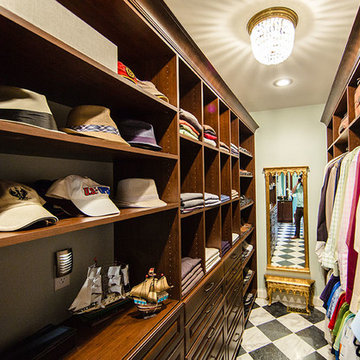
Foto på ett stort vintage omklädningsrum för könsneutrala, med luckor med upphöjd panel, skåp i mörkt trä och marmorgolv
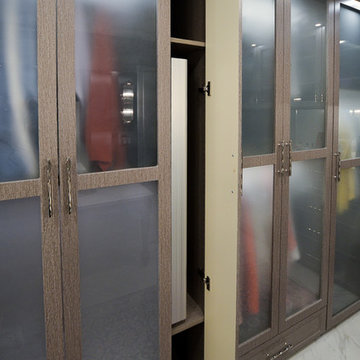
In this door space easily reach in and find a swivel pull out mirror to get a easy idea of what your outfit will look like for the day!
Idéer för ett stort omklädningsrum för könsneutrala, med luckor med glaspanel, skåp i mörkt trä, marmorgolv och vitt golv
Idéer för ett stort omklädningsrum för könsneutrala, med luckor med glaspanel, skåp i mörkt trä, marmorgolv och vitt golv
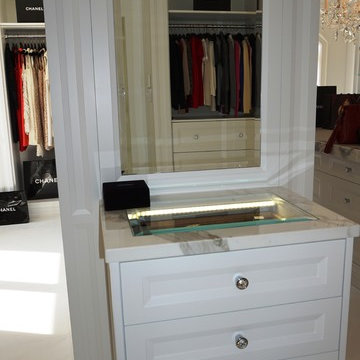
Transilvania Kitchens
Idéer för att renovera ett mycket stort vintage omklädningsrum, med luckor med infälld panel, vita skåp och marmorgolv
Idéer för att renovera ett mycket stort vintage omklädningsrum, med luckor med infälld panel, vita skåp och marmorgolv
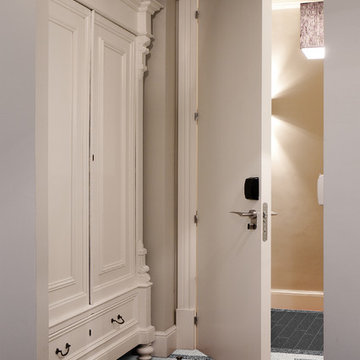
Collezione MODULO di Mipa, progettato per ispirare.
Modulo è un sistema progettuale di piastrelle di graniglia di marmo composto da 9 moduli poligonali; 6 lineari e 3 sagomati.
È una rivisitazione in chiave contemporanea della tradizione del pavimento in graniglia alla veneziana.
Catalogo disponibile a questo link: http://www.mipadesign.it/azienda.php/it/download/246
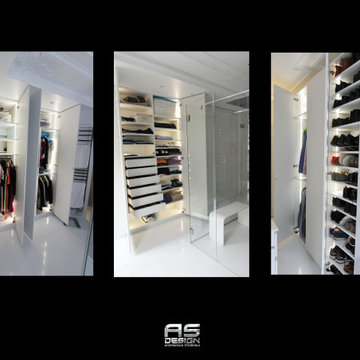
vue dressing
Idéer för mycket stora vintage omklädningsrum för könsneutrala, med luckor med profilerade fronter, grå skåp, marmorgolv och vitt golv
Idéer för mycket stora vintage omklädningsrum för könsneutrala, med luckor med profilerade fronter, grå skåp, marmorgolv och vitt golv
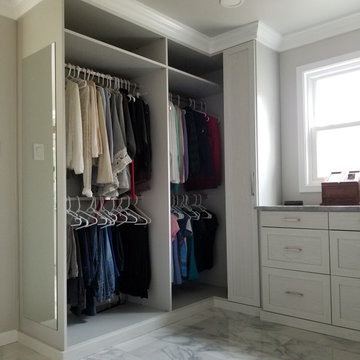
We designed this beautiful dressing area to transition into my client's new renovated glam Master Bathroom. With a grey and white palette this calming space is the perfect place to start and end your day!
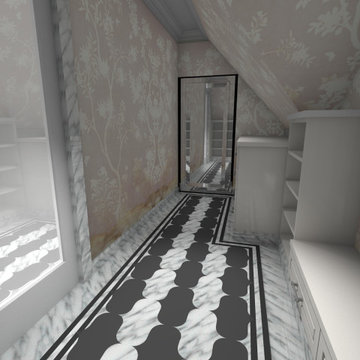
Idéer för ett stort omklädningsrum för könsneutrala, med luckor med upphöjd panel, vita skåp, marmorgolv och flerfärgat golv
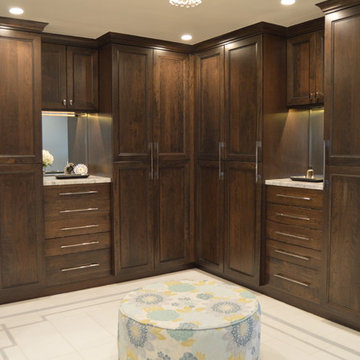
Master bath dressing area
Inredning av ett klassiskt stort omklädningsrum för könsneutrala, med luckor med infälld panel, skåp i mörkt trä och marmorgolv
Inredning av ett klassiskt stort omklädningsrum för könsneutrala, med luckor med infälld panel, skåp i mörkt trä och marmorgolv
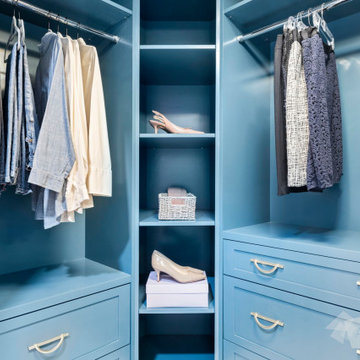
Step inside this jewel box closet and breathe in the calm. Beautiful organization, and dreamy, saturated color can make your morning better.
Custom cabinets painted with Benjamin Moore Stained Glass, and gold accent hardware combine to create an elevated experience when getting ready in the morning.
The space was originally one room with dated built ins that didn’t provide much space.
By building out a wall to divide the room and adding French doors to separate closet from dressing room, the owner was able to have a beautiful transition from public to private spaces, and a lovely area to prepare for the day.
186 foton på omklädningsrum och förvaring, med marmorgolv
5