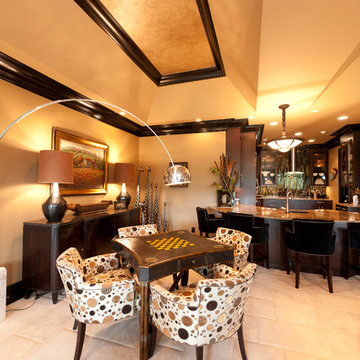855 foton på orange allrum med öppen planlösning
Sortera efter:
Budget
Sortera efter:Populärt i dag
41 - 60 av 855 foton
Artikel 1 av 3
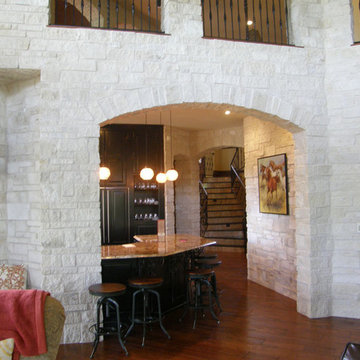
Athens thin stone veneer from the Quarry Mills gives this residential home a modern and classy look. Athens white to tan color range helps bring a uniform look to your natural stone veneer project. The rectangular shapes with squared edges and various sizes of the Athens stones make it perfect for creating random patterns in projects like accent walls and fireplace surrounds. The selection of stone size also allows for a balanced look without a repeating pattern. Smaller projects like siding for small workshops, surrounding entry or garage doors, and adding accents to mailboxes or light posts are also possible with Athens various stone sizes. Athens light tones add a natural look to any décor or architecture and become a conversation starter with guests.
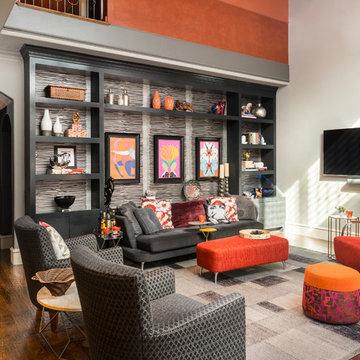
Aaron Dougherty Photography
Idéer för att renovera ett mellanstort funkis allrum med öppen planlösning, med ett bibliotek, grå väggar, mellanmörkt trägolv, en standard öppen spis, en spiselkrans i trä, en väggmonterad TV och brunt golv
Idéer för att renovera ett mellanstort funkis allrum med öppen planlösning, med ett bibliotek, grå väggar, mellanmörkt trägolv, en standard öppen spis, en spiselkrans i trä, en väggmonterad TV och brunt golv
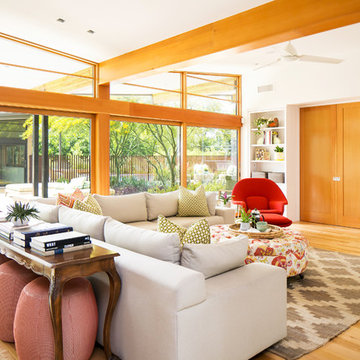
Photography: Ryan Garvin
Inspiration för retro allrum med öppen planlösning, med vita väggar, ljust trägolv och brunt golv
Inspiration för retro allrum med öppen planlösning, med vita väggar, ljust trägolv och brunt golv
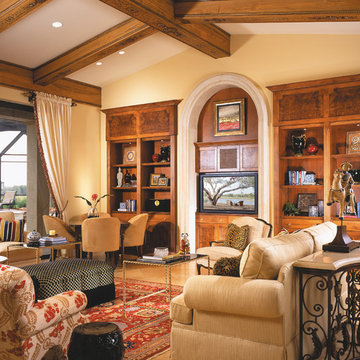
The Sater Design Collection's luxury, European home plan "Porto Velho" (Plan #6950). http://saterdesign.com/product/porto-velho/

Inspiration för ett mycket stort funkis allrum med öppen planlösning, med en hemmabar, flerfärgade väggar, ljust trägolv, en inbyggd mediavägg och brunt golv
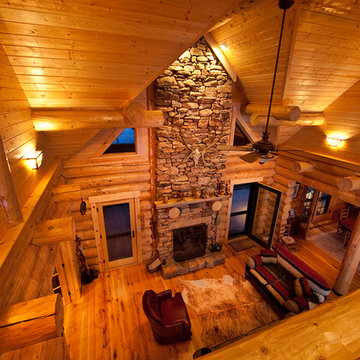
View from the loft of the log home great room.
Idéer för att renovera ett litet rustikt allrum med öppen planlösning, med ljust trägolv, en standard öppen spis och en spiselkrans i sten
Idéer för att renovera ett litet rustikt allrum med öppen planlösning, med ljust trägolv, en standard öppen spis och en spiselkrans i sten

Many families ponder the idea of adding extra living space for a few years before they are actually ready to remodel. Then, all-of-the sudden, something will happen that makes them realize that they can’t wait any longer. In the case of this remodeling story, it was the snowstorm of 2016 that spurred the homeowners into action. As the family was stuck in the house with nowhere to go, they longed for more space. The parents longed for a getaway spot for themselves that could also double as a hangout area for the kids and their friends. As they considered their options, there was one clear choice…to renovate the detached garage.
The detached garage previously functioned as a workshop and storage room and offered plenty of square footage to create a family room, kitchenette, and full bath. It’s location right beside the outdoor kitchen made it an ideal spot for entertaining and provided an easily accessible bathroom during the summertime. Even the canine family members get to enjoy it as they have their own personal entrance, through a bathroom doggie door.
Our design team listened carefully to our client’s wishes to create a space that had a modern rustic feel and found selections that fit their aesthetic perfectly. To set the tone, Blackstone Oak luxury vinyl plank flooring was installed throughout. The kitchenette area features Maple Shaker style cabinets in a pecan shell stain, Uba Tuba granite countertops, and an eye-catching amber glass and antique bronze pulley sconce. Rather than use just an ordinary door for the bathroom entry, a gorgeous Knotty Alder barn door creates a stunning focal point of the room.
The fantastic selections continue in the full bath. A reclaimed wood double vanity with a gray washed pine finish anchors the room. White, semi-recessed sinks with chrome faucets add some contemporary accents, while the glass and oil-rubbed bronze mini pendant lights are a balance between both rustic and modern. The design called for taking the shower tile to the ceiling and it really paid off. A sliced pebble tile floor in the shower is curbed with Uba Tuba granite, creating a clean line and another accent detail.
The new multi-functional space looks like a natural extension of their home, with its matching exterior lights, new windows, doors, and sliders. And with winter approaching and snow on the way, this family is ready to hunker down and ride out the storm in comfort and warmth. When summer arrives, they have a designated bathroom for outdoor entertaining and a wonderful area for guests to hang out.
It was a pleasure to create this beautiful remodel for our clients and we hope that they continue to enjoy it for many years to come.
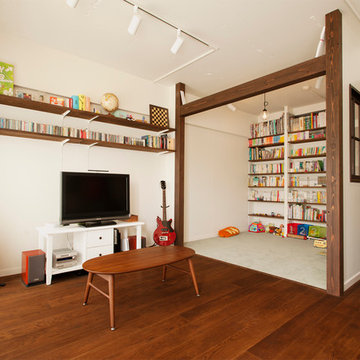
スタイル工房_stylekoubou
Inspiration för mellanstora asiatiska allrum med öppen planlösning, med mörkt trägolv och en fristående TV
Inspiration för mellanstora asiatiska allrum med öppen planlösning, med mörkt trägolv och en fristående TV
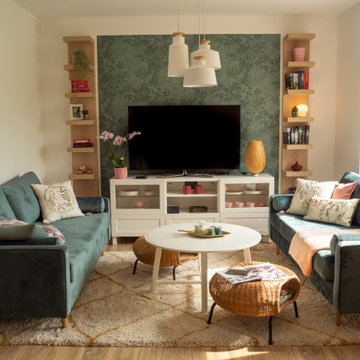
Loungebereich für entspannte Stunden und unterhaltsame Gespräche
Minimalistisk inredning av ett mellanstort allrum med öppen planlösning, med gröna väggar, en väggmonterad TV, brunt golv och ljust trägolv
Minimalistisk inredning av ett mellanstort allrum med öppen planlösning, med gröna väggar, en väggmonterad TV, brunt golv och ljust trägolv

Transitional living room with a bold blue sectional and a black and white bold rug. Modern swivel chairs give this otherwise traditional room a modern feel. Black wall was painted in Tricorn Black by Sherwin Williams to hide the TV from standing out. Library Lights give this room a traditional feel with cabinets with beautiful molding.

Photography - Toni Soluri Photography
Architecture - dSPACE Studio
Idéer för mycket stora funkis allrum med öppen planlösning, med vita väggar, ljust trägolv, en standard öppen spis, en spiselkrans i sten och en inbyggd mediavägg
Idéer för mycket stora funkis allrum med öppen planlösning, med vita väggar, ljust trägolv, en standard öppen spis, en spiselkrans i sten och en inbyggd mediavägg
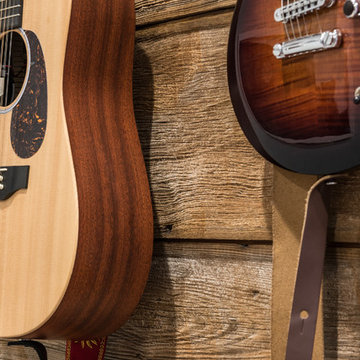
Idéer för att renovera ett mellanstort rustikt allrum med öppen planlösning, med ett musikrum och bruna väggar
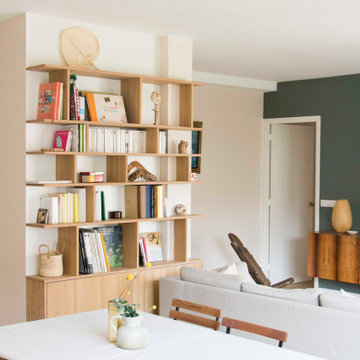
Inspiration för ett mellanstort funkis allrum med öppen planlösning, med ett bibliotek, gröna väggar, ljust trägolv och brunt golv

Inspiration för små amerikanska allrum med öppen planlösning, med en inbyggd mediavägg, vita väggar och mellanmörkt trägolv
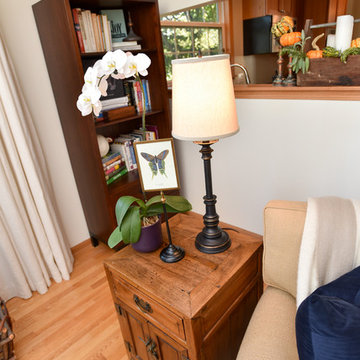
This family room is part of a gorgeous home on a 5 acre farm. The furniture chosen reflects the casual style of the home and mixes well with the organic and eclectic accents and antiques. A large window mirror was installed on the left side of the fireplace to balance the window on the right. The drum shade chandelier features a branch design which ties the room together. The seating keeps the fireplace as the focal point of the room while allowing for easy tv watching.
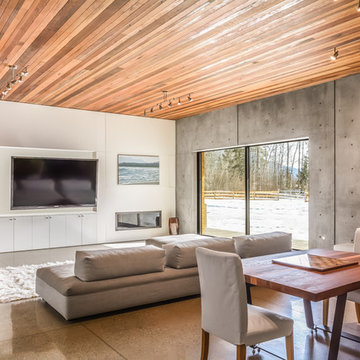
Inspiration för ett funkis allrum med öppen planlösning, med grå väggar, en väggmonterad TV, betonggolv och grått golv
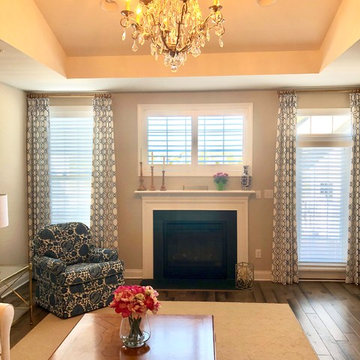
Exempel på ett stort klassiskt allrum med öppen planlösning, med vita väggar, mellanmörkt trägolv, en standard öppen spis, en spiselkrans i trä, en väggmonterad TV och brunt golv
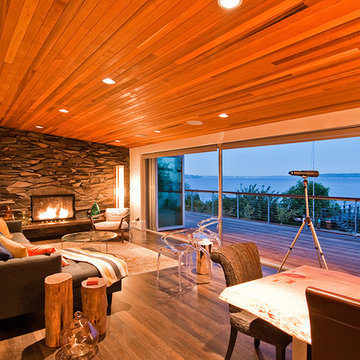
LaCantina Doors Aluminum bi-folding door system
Exempel på ett stort modernt allrum med öppen planlösning, med vita väggar, ljust trägolv, en standard öppen spis, en spiselkrans i sten och beiget golv
Exempel på ett stort modernt allrum med öppen planlösning, med vita väggar, ljust trägolv, en standard öppen spis, en spiselkrans i sten och beiget golv

Exempel på ett mellanstort maritimt allrum med öppen planlösning, med vita väggar, ljust trägolv, en bred öppen spis, en fristående TV och grått golv
855 foton på orange allrum med öppen planlösning
3
