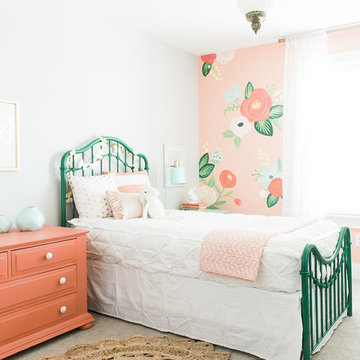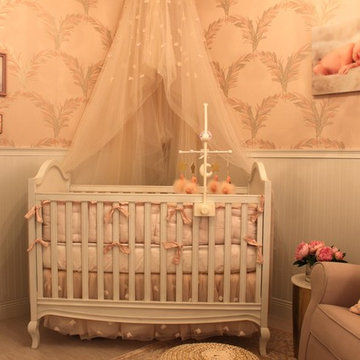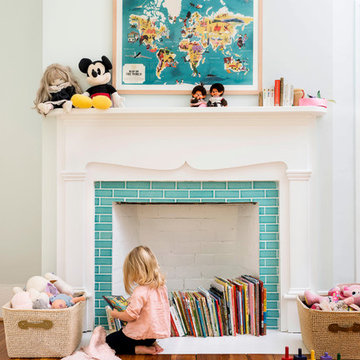Sortera efter:
Budget
Sortera efter:Populärt i dag
121 - 140 av 3 139 foton
Artikel 1 av 2

A modern design! A fun girls room.
Modern inredning av ett mellanstort könsneutralt tonårsrum kombinerat med sovrum, med beige väggar, heltäckningsmatta och beiget golv
Modern inredning av ett mellanstort könsneutralt tonårsrum kombinerat med sovrum, med beige väggar, heltäckningsmatta och beiget golv
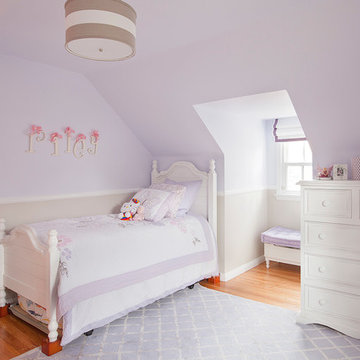
Photos by Manolo Langis
Inredning av ett klassiskt flickrum kombinerat med sovrum och för 4-10-åringar, med lila väggar och mellanmörkt trägolv
Inredning av ett klassiskt flickrum kombinerat med sovrum och för 4-10-åringar, med lila väggar och mellanmörkt trägolv
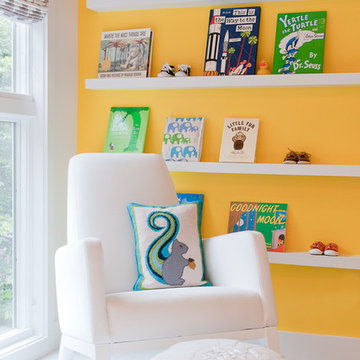
We allocated an entire focal wall to our built-in book nook, Perfect idea for displaying colorful children's books.
Photos by Denise Davies
Idéer för funkis barnrum
Idéer för funkis barnrum
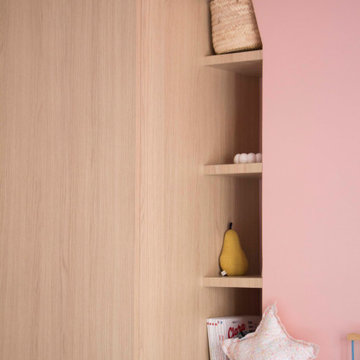
Inspiration för ett stort vintage flickrum kombinerat med sovrum och för 4-10-åringar, med rosa väggar, ljust trägolv och brunt golv
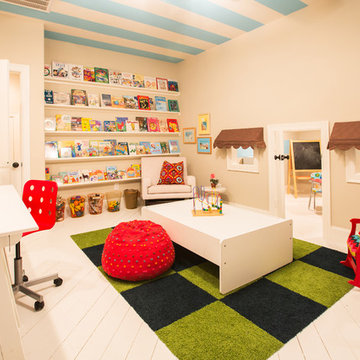
ASID Award for Best Children's space 2013 by Kate Duckworth/Maison Market; photo by Vera Matson Photography
Idéer för att renovera ett rustikt barnrum
Idéer för att renovera ett rustikt barnrum
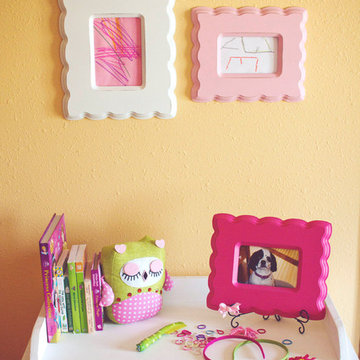
Kids art displayed in Urban Orchard Frames. Photo by Haley Kraus Photography
Bild på ett mellanstort lantligt flickrum kombinerat med sovrum och för 4-10-åringar, med gula väggar
Bild på ett mellanstort lantligt flickrum kombinerat med sovrum och för 4-10-åringar, med gula väggar
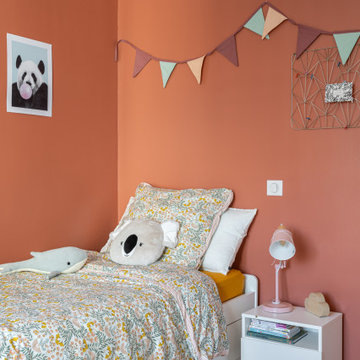
Modern inredning av ett stort flickrum kombinerat med sovrum och för 4-10-åringar, med röda väggar och mellanmörkt trägolv
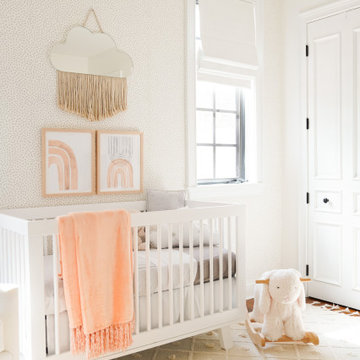
Modern baby girl nursery with soft white and pink textures. The nursery incorporates subtle bohemian elements designed by KJ Design Collective.
Inspiration för ett funkis babyrum
Inspiration för ett funkis babyrum
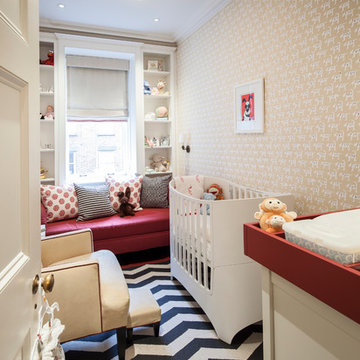
Foto på ett vintage könsneutralt babyrum, med flerfärgade väggar, heltäckningsmatta och flerfärgat golv
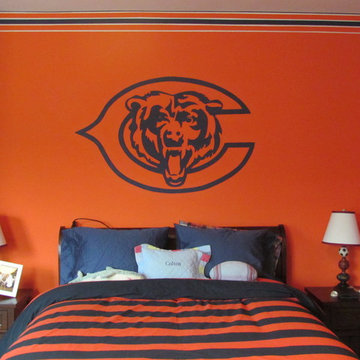
Chicago Bears Mural with complimenting stripe
Idéer för ett klassiskt barnrum kombinerat med sovrum, med heltäckningsmatta och flerfärgade väggar
Idéer för ett klassiskt barnrum kombinerat med sovrum, med heltäckningsmatta och flerfärgade väggar
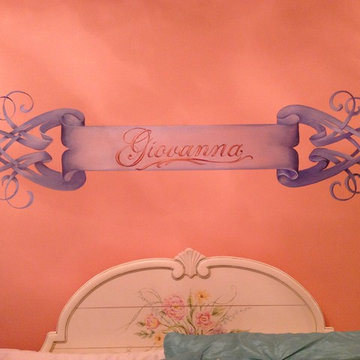
name detail for girls room
Idéer för att renovera ett mellanstort vintage flickrum kombinerat med sovrum och för 4-10-åringar, med mörkt trägolv och flerfärgade väggar
Idéer för att renovera ett mellanstort vintage flickrum kombinerat med sovrum och för 4-10-åringar, med mörkt trägolv och flerfärgade väggar

Idéer för små minimalistiska könsneutrala barnrum kombinerat med lekrum och för 4-10-åringar, med orange väggar, heltäckningsmatta och beiget golv
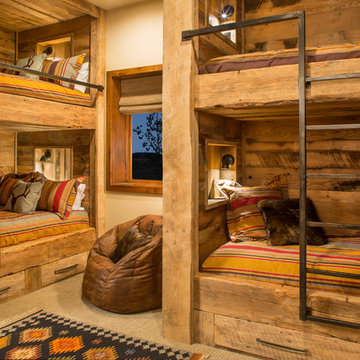
Rustic wood bunks.
Foto på ett rustikt könsneutralt barnrum kombinerat med sovrum och för 4-10-åringar, med beige väggar och heltäckningsmatta
Foto på ett rustikt könsneutralt barnrum kombinerat med sovrum och för 4-10-åringar, med beige väggar och heltäckningsmatta
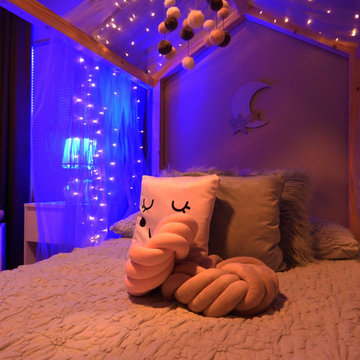
tavera nori
Inspiration för ett mellanstort nordiskt flickrum kombinerat med sovrum och för 4-10-åringar, med gröna väggar, kalkstensgolv och svart golv
Inspiration för ett mellanstort nordiskt flickrum kombinerat med sovrum och för 4-10-åringar, med gröna väggar, kalkstensgolv och svart golv
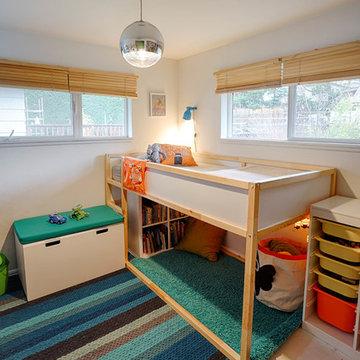
Small 4 year old's room, was too tight to put a twin bed and several pieces of furniture. Gradient Interiors came up with a plan that could take him, and this furniture up to his teen years without breaking the budget.
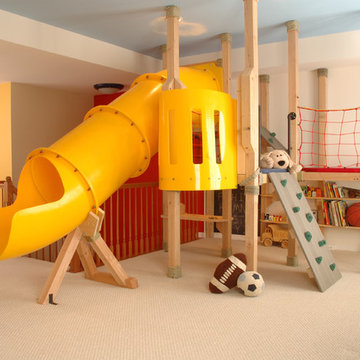
THEME This playroom takes advantage of
a high ceiling, wide floor space and multiple
windows to create an open, bright space
where a child can be a pirate boarding a
captured ship, a chef in a cafe, a superhero
flying down the slide, or just a kid swinging
on a tire.
FOCUS The tower and slide promise
fun for all — even from the doorway. The
multi-level structure doubles the play area;
leaving plenty of room for a workbench,
LEGO table, and other mobile toys. Below
the tower, there is a chalkboard wall and
desk for the young artist, as well as a toy
microwave and food items for the budding
chef. Brilliant primary colors on the walls
and a sky blue ceiling with clouds create an
entirely pleasant environment.
STORAGE To accommodate a multitude
of toys of varying sizes and shapes, the
room is equipped with easily accessible,
mobile and stationary storage units. Colorcoordinated
baskets, buckets, crates and
canvas bags make cleaning up a bit easier and
keep the room organized. Mindful that the
number and types of toys change as children
age, the shelving unit features floating boards
and adjustable pegs.
GROWTH Designed as a family
playroom with growth in mind, the room
suits the needs of children of various ages.
Different elements can be added or retired,
and older children can keep more mature
toys and games on higher shelves, safely out
of a younger sibling’s reach. Lower shelving
is reserved for the youngest child’s toys,
books, and other treasures.
SAFETY To minimize the bumps and
bruises common in playrooms, exposed
screws and bolts are covered by plastic
molds or rope twisted around metal joiners.
Elastic netting protects openings on the
tower’s upper levels, while playroom
activities can be monitored via any
television in the house. Smaller kids are kept
off the upper levels with the use of climbing
net and rock wall anchors.

The loft-style camphouse bed was planned and built by Henry Kate Design Co. staff. (The one it was modeled after wasn't going to fit on the wall, so we reverse-engineered it and did it ourselves!)
3 139 foton på orange baby- och barnrum
7


