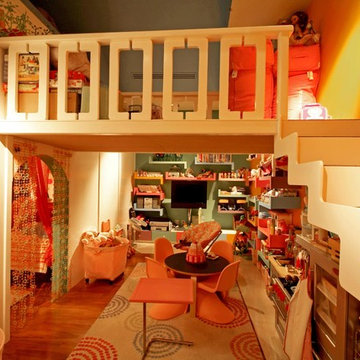2 778 foton på orange barnrum
Sortera efter:
Budget
Sortera efter:Populärt i dag
121 - 140 av 2 778 foton
Artikel 1 av 2
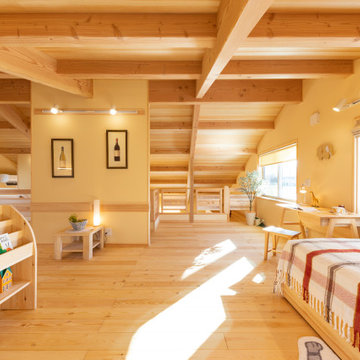
Foto på ett orientaliskt barnrum kombinerat med sovrum, med gula väggar, ljust trägolv och beiget golv
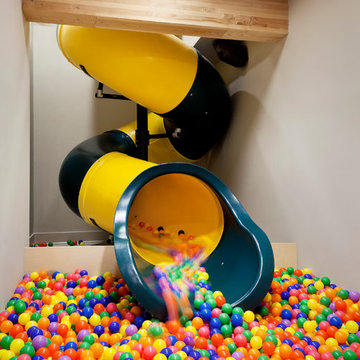
A spiral slide leads from the Kids' Closet to a ball pit below.
photo credit: Tim Bies
Klassisk inredning av ett barnrum
Klassisk inredning av ett barnrum
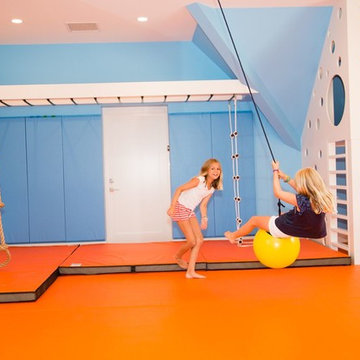
Idéer för mellanstora funkis könsneutrala barnrum kombinerat med lekrum och för 4-10-åringar, med blå väggar och orange golv
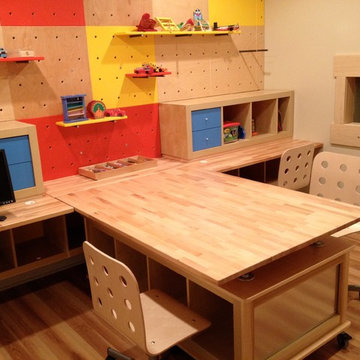
THEME The overall theme for this
space is a functional, family friendly
escape where time spent together
or alone is comfortable and exciting.
The integration of the work space,
clubhouse and family entertainment
area creates an environment that
brings the whole family together in
projects, recreation and relaxation.
Each element works harmoniously
together blending the creative and
functional into the perfect family
escape.
FOCUS The two-story clubhouse is
the focal point of the large space and
physically separates but blends the two
distinct rooms. The clubhouse has an
upper level loft overlooking the main
room and a lower enclosed space with
windows looking out into the playroom
and work room. There was a financial
focus for this creative space and the
use of many Ikea products helped to
keep the fabrication and build costs
within budget.
STORAGE Storage is abundant for this
family on the walls, in the cabinets and
even in the floor. The massive built in
cabinets are home to the television
and gaming consoles and the custom
designed peg walls create additional
shelving that can be continually
transformed to accommodate new or
shifting passions. The raised floor is
the base for the clubhouse and fort
but when pulled up, the flush mounted
floor pieces reveal large open storage
perfect for toys to be brushed into
hiding.
GROWTH The entire space is designed
to be fun and you never outgrow
fun. The clubhouse and loft will be a
focus for these boys for years and the
media area will draw the family to
this space whether they are watching
their favorite animated movie or
newest adventure series. The adjoining
workroom provides the perfect arts and
crafts area with moving storage table
and will be well suited for homework
and science fair projects.
SAFETY The desire to climb, jump,
run, and swing is encouraged in this
great space and the attention to detail
ensures that they will be safe. From
the strong cargo netting enclosing
the upper level of the clubhouse to
the added care taken with the lumber
to ensure a soft clean feel without
splintering and the extra wide borders
in the flush mounted floor storage, this
space is designed to provide this family
with a fun and safe space.
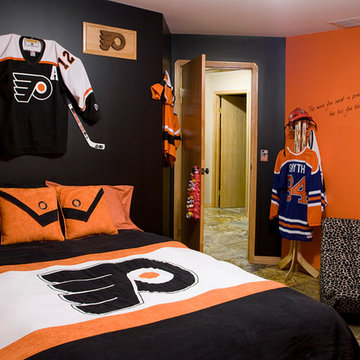
Tanglewood Photography
Exempel på ett mellanstort modernt barnrum kombinerat med sovrum, med travertin golv och flerfärgade väggar
Exempel på ett mellanstort modernt barnrum kombinerat med sovrum, med travertin golv och flerfärgade väggar
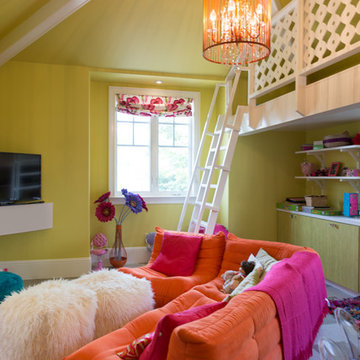
Photography by Studio Maha
Inredning av ett modernt barnrum kombinerat med lekrum, med vinylgolv
Inredning av ett modernt barnrum kombinerat med lekrum, med vinylgolv
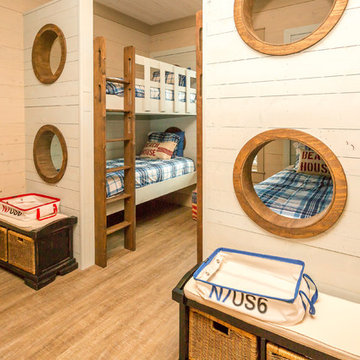
Salt & Light Photography
Idéer för att renovera ett maritimt barnrum, med beige väggar och vinylgolv
Idéer för att renovera ett maritimt barnrum, med beige väggar och vinylgolv
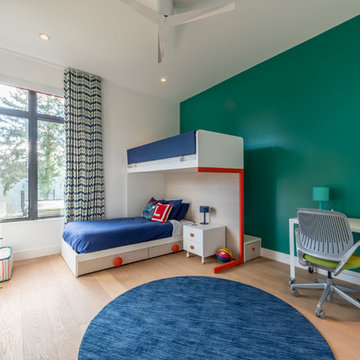
Photo: Ocean West Media.
Wallpaper:
Paint: Sherwinn Williams or
equivalent
Color: SW6754 – Ionian
Green
Benjamin Moore or
equivalent
Color: 2016-30 – Control
Stick
Carpet:
Fabrics: Maxwell Fabrics Pattern: Inclined
Color: #115 Rain
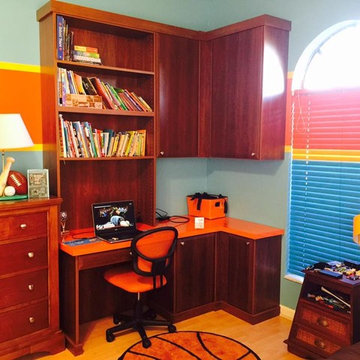
My client needed desks for her sons, but could not find what she wanted in a retail environment.
I designed custom "Homework Stations" that matched each boys' bedrooms, as well as, their personalities. They were thrilled with the results!
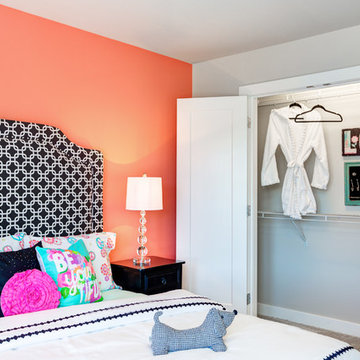
Foto på ett mellanstort funkis barnrum kombinerat med sovrum, med flerfärgade väggar och heltäckningsmatta
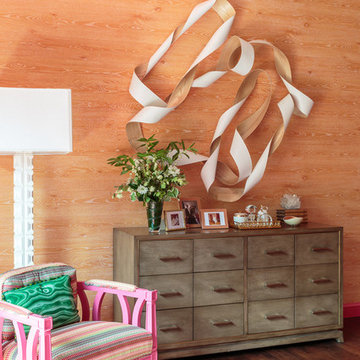
Opposite the bed sits a one-of-a-kind vintage chair upholstered in Robert Allen Design fabric. Purchased on Chairish, this vintage piece was redesigned by Revitaliste, who reupholstered the chair and painted the wood frame hot pink lacquer. The chair also has a custom green pillow in Robert Allen’s malachite-inspired fabric and glass bead trim. The chair rests on a vintage sheepskin throw for a bohemian feel. A stately Betsy dresser from Quintus accessorized with pieces from Anthem SF offers ample storage space. An abstract wooden wall sculpture by artist Jeremy Holmes, provided by Simon Breitbard Fine Arts, white floor lamp from Aesthetic Décor provided by HEWN, and a vintage bronze base side table complete the look.
Photo credit: David Duncan Livingston
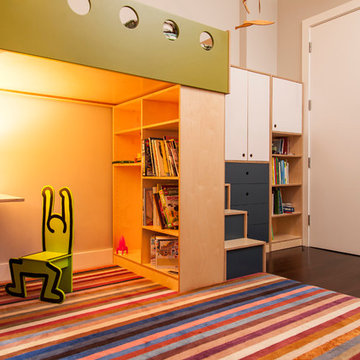
photography by Juan Lopez Gil
Idéer för ett mellanstort modernt pojkrum kombinerat med sovrum och för 4-10-åringar, med vita väggar och mörkt trägolv
Idéer för ett mellanstort modernt pojkrum kombinerat med sovrum och för 4-10-åringar, med vita väggar och mörkt trägolv
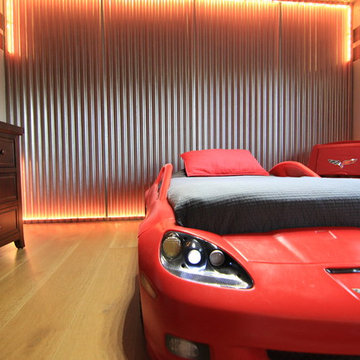
Idéer för att renovera ett mellanstort funkis pojkrum kombinerat med sovrum och för 4-10-åringar, med grå väggar och mellanmörkt trägolv
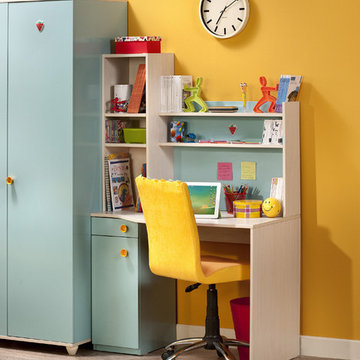
Contemporary designed desk features shelves and lower cabinet.. Available in blue or lime green.
Idéer för att renovera ett funkis könsneutralt barnrum kombinerat med sovrum
Idéer för att renovera ett funkis könsneutralt barnrum kombinerat med sovrum
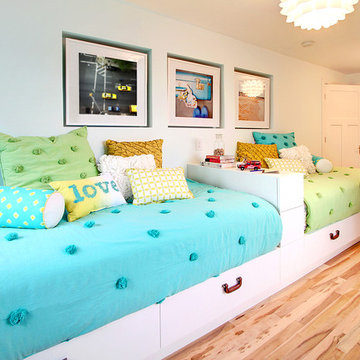
Idéer för funkis barnrum kombinerat med sovrum, med vita väggar och ljust trägolv
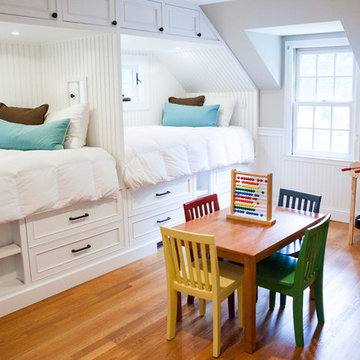
Zel, inc.
Idéer för maritima könsneutrala barnrum kombinerat med sovrum och för 4-10-åringar, med grå väggar och mellanmörkt trägolv
Idéer för maritima könsneutrala barnrum kombinerat med sovrum och för 4-10-åringar, med grå väggar och mellanmörkt trägolv
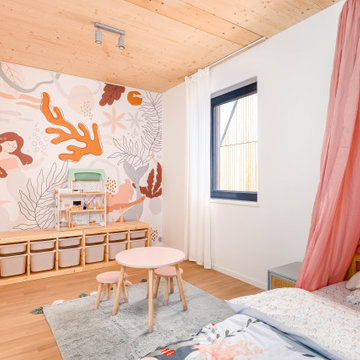
Inspiration för ett mellanstort nordiskt flickrum för 4-10-åringar, med ljust trägolv
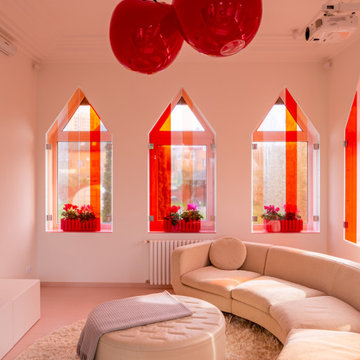
Комната сразу с 10 окнами, с легкостью превратилась в детскую-калейдоскоп, и важную роль в этой трансформации сыграли витражи. Именно витражи из безопасного оргстекла привнесли в комнату волшебство и сказку, а фоном для игры света стали нейтральные стены.
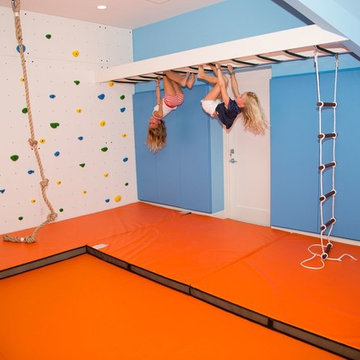
Inspiration för mellanstora moderna könsneutrala barnrum kombinerat med lekrum och för 4-10-åringar, med blå väggar och orange golv
2 778 foton på orange barnrum
7
