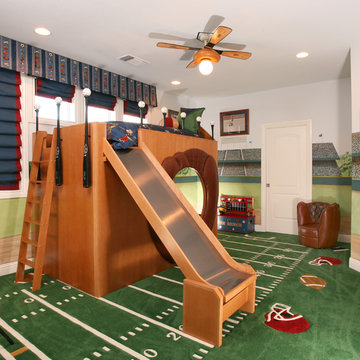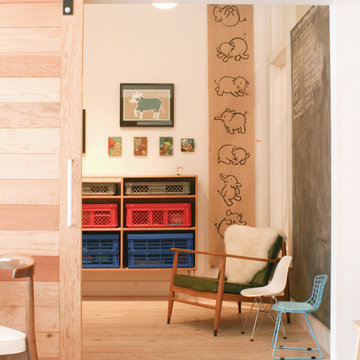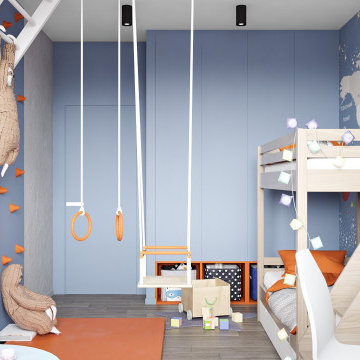2 778 foton på orange barnrum
Sortera efter:
Budget
Sortera efter:Populärt i dag
61 - 80 av 2 778 foton
Artikel 1 av 2
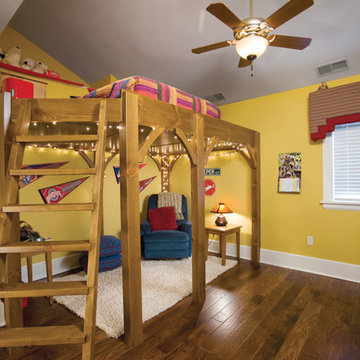
Photos by Scott Pease
Klassisk inredning av ett barnrum kombinerat med sovrum, med gula väggar
Klassisk inredning av ett barnrum kombinerat med sovrum, med gula väggar
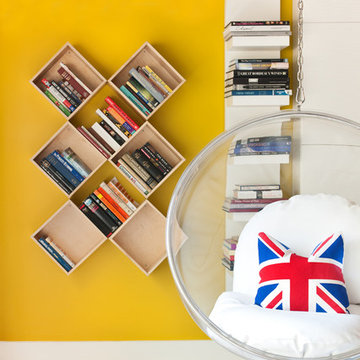
Deborah Triplett Photography
Idéer för ett modernt könsneutralt tonårsrum kombinerat med lekrum, med gula väggar och betonggolv
Idéer för ett modernt könsneutralt tonårsrum kombinerat med lekrum, med gula väggar och betonggolv

Foto på ett stort funkis könsneutralt tonårsrum kombinerat med skrivbord, med mellanmörkt trägolv, flerfärgade väggar och grått golv
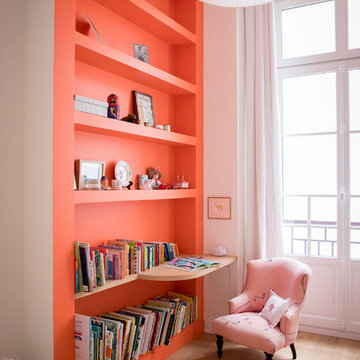
Julie Ansiau
Foto på ett funkis barnrum, med orange väggar, ljust trägolv och beiget golv
Foto på ett funkis barnrum, med orange väggar, ljust trägolv och beiget golv
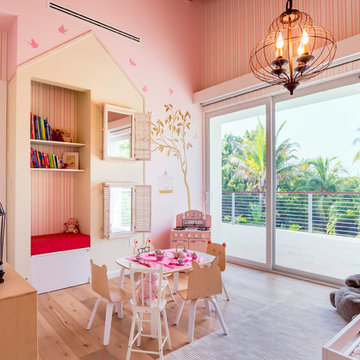
Bild på ett vintage barnrum kombinerat med lekrum, med rosa väggar, ljust trägolv och beiget golv
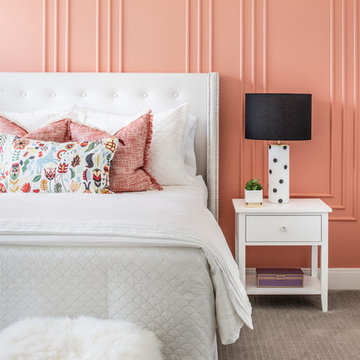
Stephen Allen Photography
Inspiration för klassiska barnrum kombinerat med sovrum, med rosa väggar, heltäckningsmatta och beiget golv
Inspiration för klassiska barnrum kombinerat med sovrum, med rosa väggar, heltäckningsmatta och beiget golv
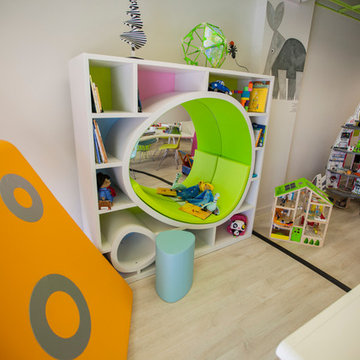
Modern inredning av ett stort könsneutralt barnrum kombinerat med lekrum och för 4-10-åringar, med vita väggar och ljust trägolv

The loft-style camphouse bed was planned and built by Henry Kate Design Co. staff. (The one it was modeled after wasn't going to fit on the wall, so we reverse-engineered it and did it ourselves!)
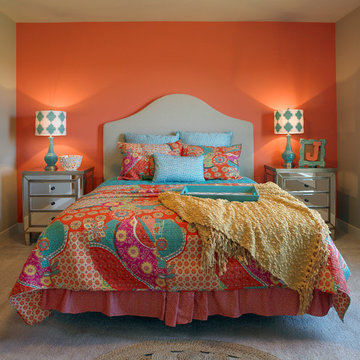
Jagoe Homes, Inc.
Project: Windham Hill, Little Rock Craftsman Home.
Location: Evansville, Indiana. Site: WH 174.
Exempel på ett mellanstort klassiskt barnrum kombinerat med sovrum, med heltäckningsmatta, flerfärgade väggar och brunt golv
Exempel på ett mellanstort klassiskt barnrum kombinerat med sovrum, med heltäckningsmatta, flerfärgade väggar och brunt golv
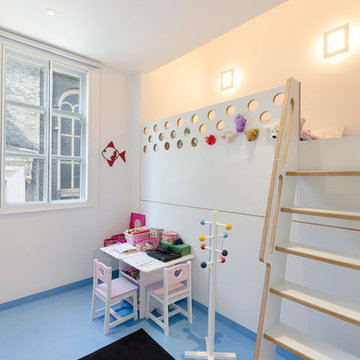
Inredning av ett modernt flickrum kombinerat med sovrum och för 4-10-åringar, med vita väggar
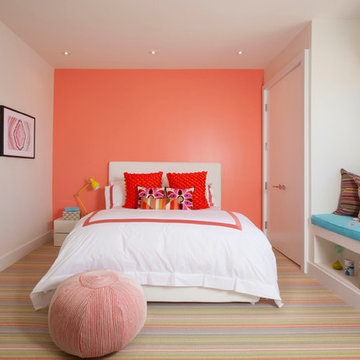
Miami Interior Designers - Residential Interior Design Project in Fort Lauderdale, FL. A classic Mediterranean home turns Contemporary by DKOR Interiors.
Photo: Alexia Fodere
Interior Design by Miami and Ft. Lauderdale Interior Designers, DKOR Interiors.
www.dkorinteriors.com
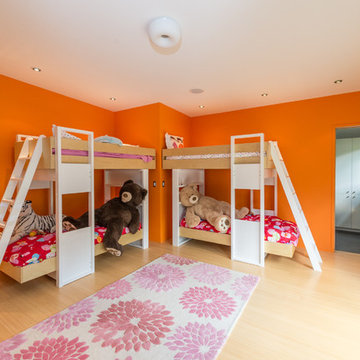
Inspiration för stora moderna flickrum kombinerat med sovrum och för 4-10-åringar, med orange väggar, ljust trägolv och beiget golv
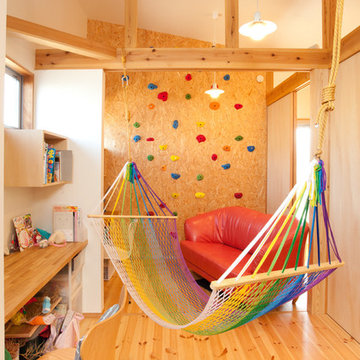
永井写真事務所
Inspiration för ett mellanstort eklektiskt könsneutralt barnrum kombinerat med lekrum och för 4-10-åringar, med vita väggar och mellanmörkt trägolv
Inspiration för ett mellanstort eklektiskt könsneutralt barnrum kombinerat med lekrum och för 4-10-åringar, med vita väggar och mellanmörkt trägolv
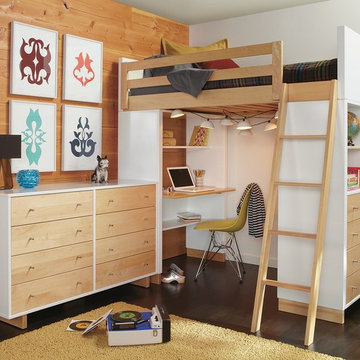
Made by a family-owned company in New York, the Moda loft brings modern, functional design to kids' furniture. It features a clever, space-efficient design with multiple desk and bookcase storage options. Crafted from solid maple and durable MDF, you can choose from wood finishes and an array of bright colors. Our Moda loft beds meet or exceed all U.S. government safety standards, as well as CPSC requirements and ASTM standards.
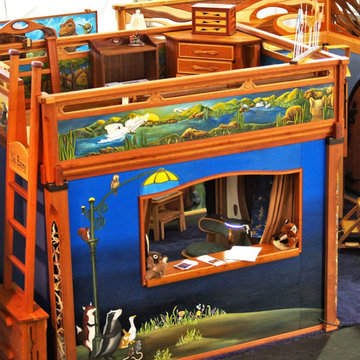
Showing our booth arrangement at the American Crafts Council Show in San Francisco, 2015
Inspiration för stora amerikanska könsneutrala småbarnsrum kombinerat med lekrum
Inspiration för stora amerikanska könsneutrala småbarnsrum kombinerat med lekrum

Idéer för ett stort klassiskt flickrum kombinerat med sovrum och för 4-10-åringar, med svarta väggar, ljust trägolv och beiget golv

A little girls room with a pale pink ceiling and pale gray wainscoat
This fast pace second level addition in Lakeview has received a lot of attention in this quite neighborhood by neighbors and house visitors. Ana Borden designed the second level addition on this previous one story residence and drew from her experience completing complicated multi-million dollar institutional projects. The overall project, including designing the second level addition included tieing into the existing conditions in order to preserve the remaining exterior lot for a new pool. The Architect constructed a three dimensional model in Revit to convey to the Clients the design intent while adhering to all required building codes. The challenge also included providing roof slopes within the allowable existing chimney distances, stair clearances, desired room sizes and working with the structural engineer to design connections and structural member sizes to fit the constraints listed above. Also, extensive coordination was required for the second addition, including supports designed by the structural engineer in conjunction with the existing pre and post tensioned slab. The Architect’s intent was also to create a seamless addition that appears to have been part of the existing residence while not impacting the remaining lot. Overall, the final construction fulfilled the Client’s goals of adding a bedroom and bathroom as well as additional storage space within their time frame and, of course, budget.
Smart Media
2 778 foton på orange barnrum
4
