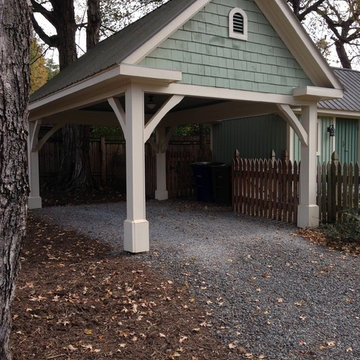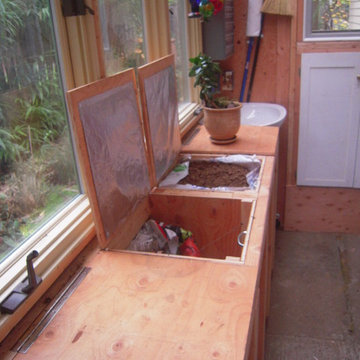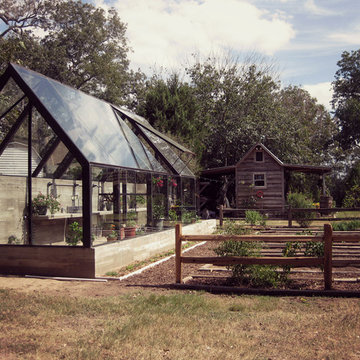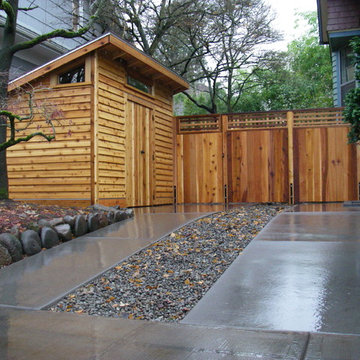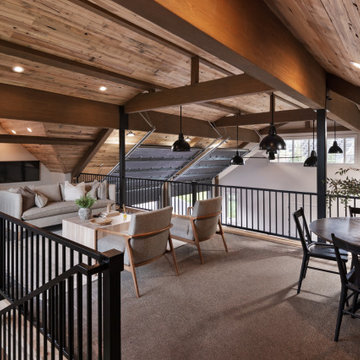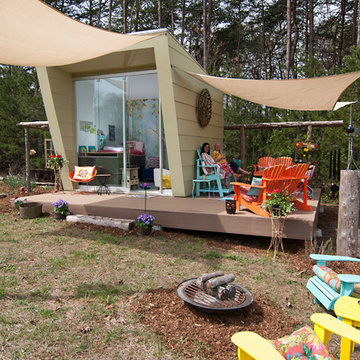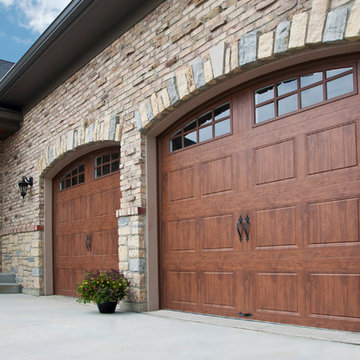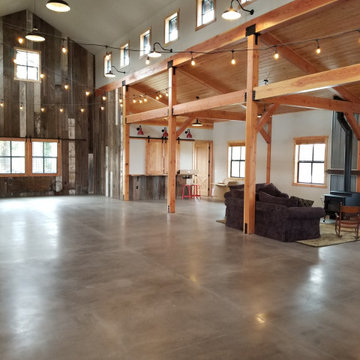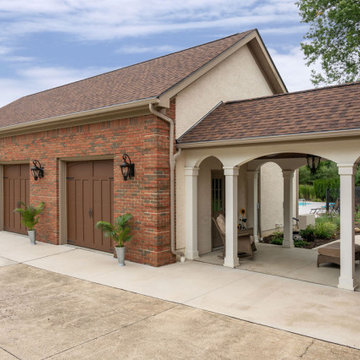21 587 foton på orange, brun garage och förråd
Sortera efter:
Budget
Sortera efter:Populärt i dag
41 - 60 av 21 587 foton
Artikel 1 av 3
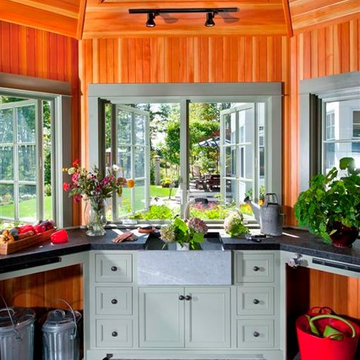
Photo Credit: Joseph St. Pierre
Klassisk inredning av ett mellanstort tillbyggt trädgårdsskjul
Klassisk inredning av ett mellanstort tillbyggt trädgårdsskjul
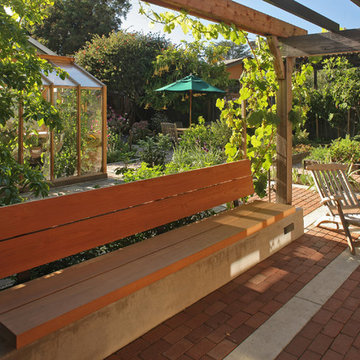
Photo by Langdon Clay
Idéer för ett litet rustikt fristående kontor, studio eller verkstad
Idéer för ett litet rustikt fristående kontor, studio eller verkstad
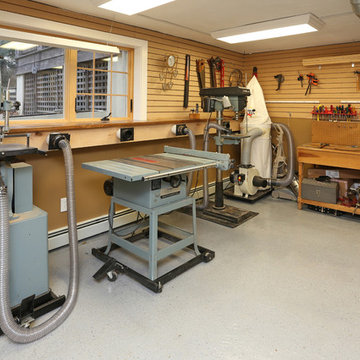
The original workshop was poorly lit and lacking in storage. We created and installed custom cabinets, countertops, and a concealed dust collection system. Slatwall panels were installed on the upper portion of the walls to create more storage opportunities. Photo by Phil Krugler.
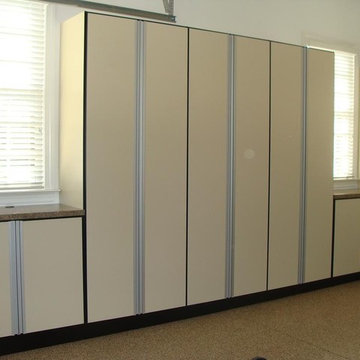
Simple cabinets in varying heights are built around the windows, using the maximum wall space possible. The shorter cabinets have laminate tops, providing work space, and the extruded handles give the cabinets an industrial vibe.
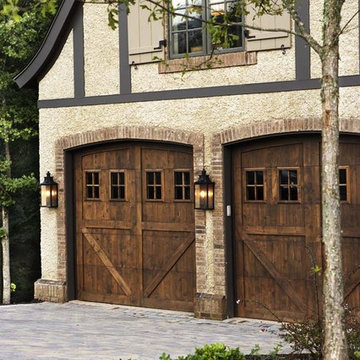
This home at The Cliffs at Walnut Cove is a fine illustration of how rustic can be comfortable and contemporary. Postcard from Paris provided all of the exterior and interior specifications as well as furnished the home. The firm achieved the modern rustic look through an effective combination of reclaimed hardwood floors, stone and brick surfaces, and iron lighting with clean, streamlined plumbing, tile, cabinetry, and furnishings.
Among the standout elements in the home are the reclaimed hardwood oak floors, brick barrel vaulted ceiling in the kitchen, suspended glass shelves in the terrace-level bar, and the stainless steel Lacanche range.
Rachael Boling Photography
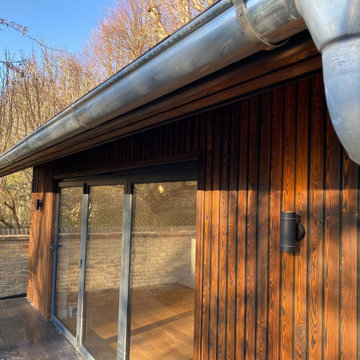
A bespoke garden room for our clients in Oxford.
The room was from our signature range of rooms and based on the Dawn Room design. The clients wanted a fully bespoke room to fit snuggling against the brick boundary walls and Victorian Garden and family house, the room was to be a multifunctional space for all the family to use.
The clients opted for a Pitched roof design complimented with Welsh Slate tiles, and Zinc guttering.
The room needed to work as a break space, with a lounge, a small Gym area for Peloton bike, a small Kitchenette, a separate toilet, shower and Washbasin.
The room featured 3 leaf bi-fold doors, it was clad in Shou Sugi Ban burnt Larch cladding.
The room was heated and cooled with inbuilt air conditioning and was further complemented by a bespoke designed built-in storage.
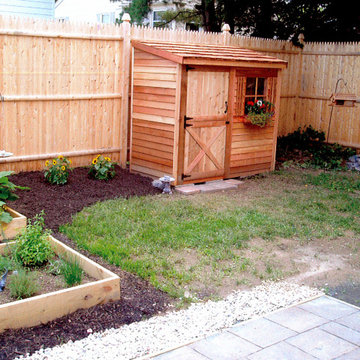
The Bayside Western Red Cedar prefab shed kits are designed in a lean-to style suitable for locating next to a fence or house, and are available in 4 sizes.
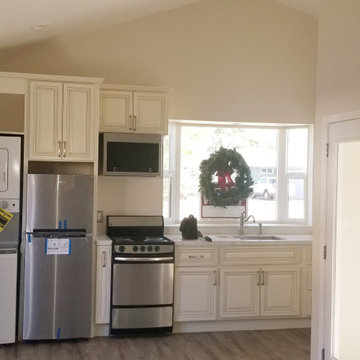
In this project we turned a 2 car garage into an ADU (accessory dwelling unit) in 2 Months!! After we finalized the floor plans and design, we submitted to the city for approval. in this unique garage we made it luxurious because we created a vaulted ceiling, we divided the kitchen/living room from the master bedroom. We installed French doors in the main entry and the master bedroom entry. We framed and installed a large bay window in the kitchen. we added 2 mini split air conditioning (One in the master and one in the living room) we added a separated electric panel box just for the unit with its own meter. We created a private entry to the unit with it's own vinyl gate and we closed it at the end of the unit with another vinyl gate and we made tile on the walkway.
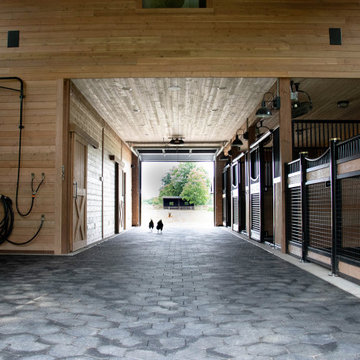
Barn Pros Denali barn apartment model in a 36' x 60' footprint with Ranchwood rustic siding, Classic Equine stalls and Dutch doors. Construction by Red Pine Builders www.redpinebuilders.com
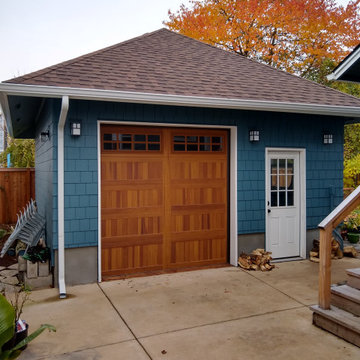
This was a new detached garage we did for a client in NE Portland.
Idéer för en mellanstor amerikansk fristående garage och förråd
Idéer för en mellanstor amerikansk fristående garage och förråd
21 587 foton på orange, brun garage och förråd
3
