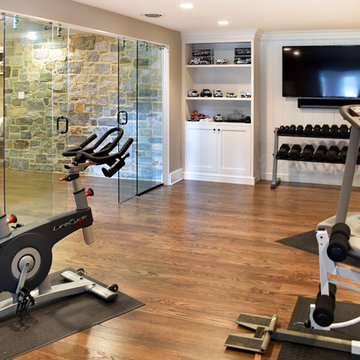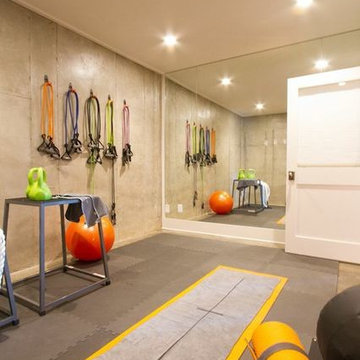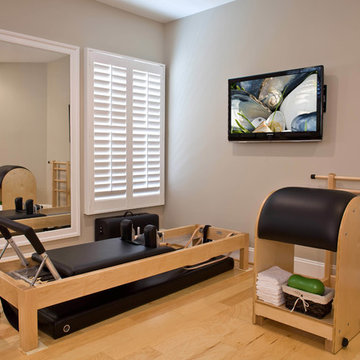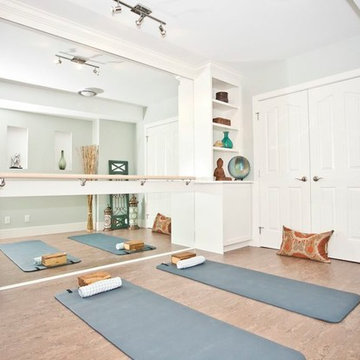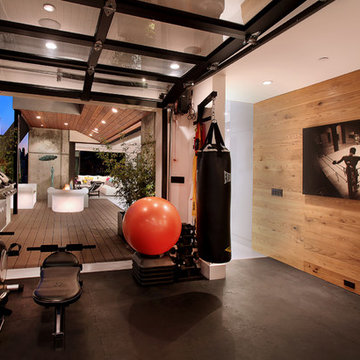7 595 foton på orange, brunt hemmagym
Sortera efter:
Budget
Sortera efter:Populärt i dag
41 - 60 av 7 595 foton
Artikel 1 av 3

Builder: AVB Inc.
Interior Design: Vision Interiors by Visbeen
Photographer: Ashley Avila Photography
The Holloway blends the recent revival of mid-century aesthetics with the timelessness of a country farmhouse. Each façade features playfully arranged windows tucked under steeply pitched gables. Natural wood lapped siding emphasizes this homes more modern elements, while classic white board & batten covers the core of this house. A rustic stone water table wraps around the base and contours down into the rear view-out terrace.
Inside, a wide hallway connects the foyer to the den and living spaces through smooth case-less openings. Featuring a grey stone fireplace, tall windows, and vaulted wood ceiling, the living room bridges between the kitchen and den. The kitchen picks up some mid-century through the use of flat-faced upper and lower cabinets with chrome pulls. Richly toned wood chairs and table cap off the dining room, which is surrounded by windows on three sides. The grand staircase, to the left, is viewable from the outside through a set of giant casement windows on the upper landing. A spacious master suite is situated off of this upper landing. Featuring separate closets, a tiled bath with tub and shower, this suite has a perfect view out to the rear yard through the bedrooms rear windows. All the way upstairs, and to the right of the staircase, is four separate bedrooms. Downstairs, under the master suite, is a gymnasium. This gymnasium is connected to the outdoors through an overhead door and is perfect for athletic activities or storing a boat during cold months. The lower level also features a living room with view out windows and a private guest suite.

Madison Stoa Photography
Inspiration för klassiska hemmagym med grovkök, med beige väggar, heltäckningsmatta och beiget golv
Inspiration för klassiska hemmagym med grovkök, med beige väggar, heltäckningsmatta och beiget golv
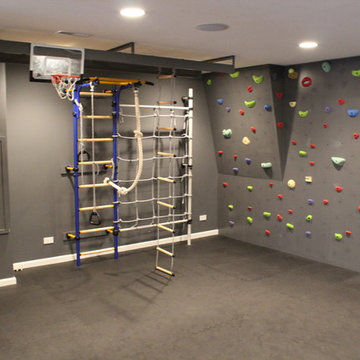
Inredning av ett klassiskt mellanstort hemmagym med klättervägg, med grå väggar och korkgolv

The client had a finished basement space that was not functioning for the entire family. He spent a lot of time in his gym, which was not large enough to accommodate all his equipment and did not offer adequate space for aerobic activities. To appeal to the client's entertaining habits, a bar, gaming area, and proper theater screen needed to be added. There were some ceiling and lolly column restraints that would play a significant role in the layout of our new design, but the Gramophone Team was able to create a space in which every detail appeared to be there from the beginning. Rustic wood columns and rafters, weathered brick, and an exposed metal support beam all add to this design effect becoming real.
Maryland Photography Inc.

©Finished Basement Company
Klassisk inredning av ett stort hemmagym med klättervägg, med grå väggar och beiget golv
Klassisk inredning av ett stort hemmagym med klättervägg, med grå väggar och beiget golv
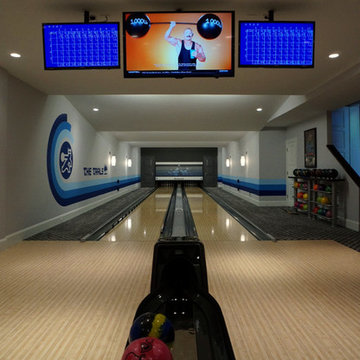
Idéer för ett stort klassiskt hemmagym, med vita väggar och ljust trägolv

Susan Fisher Photography
Bild på ett funkis hemmagym, med vita väggar, mellanmörkt trägolv och brunt golv
Bild på ett funkis hemmagym, med vita väggar, mellanmörkt trägolv och brunt golv
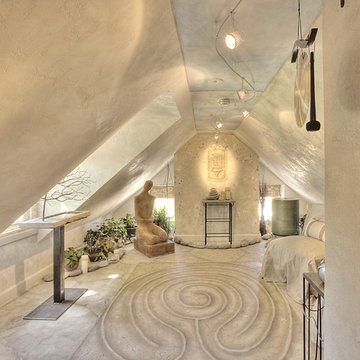
For the 2010 Bucks County Designer House, Veneshe designed this yoga/meditation/retreat room in the attic space. It features marmorino plaster walls with trompe l'oeil fresco paintings, a feature wall in polished plaster, and a hand painted floor and floor cloth. Water features, sculpture, and natural elements provide a restful space in which to meditate and practice yoga.
Photo credit: Swede's Photo
Photo Credit: Swede's Photo
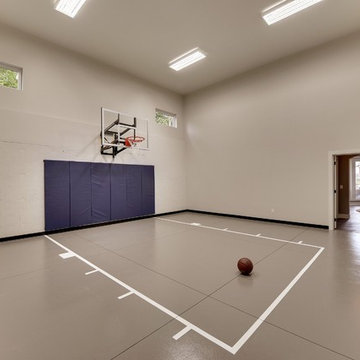
Home sport court with basket ball hoop.
Photography by Spacecrafting
Idéer för stora vintage hemmagym med inomhusplan, med vita väggar och betonggolv
Idéer för stora vintage hemmagym med inomhusplan, med vita väggar och betonggolv
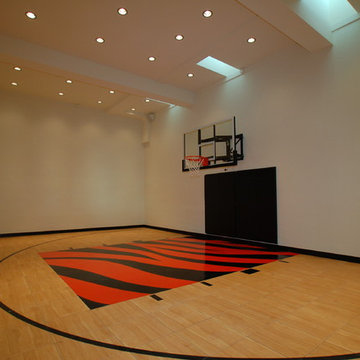
In home-gym. Sky lights let the natural light in so it is not a dark space. Paint the floor with your favorite sports team! The options are endless!
Inspiration för ett mycket stort funkis hemmagym med inomhusplan, med vita väggar
Inspiration för ett mycket stort funkis hemmagym med inomhusplan, med vita väggar
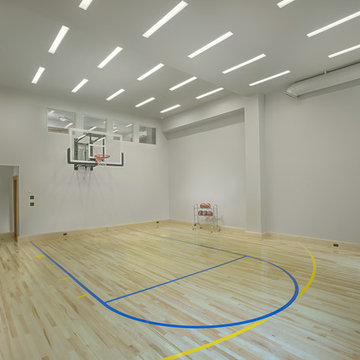
Eric Russell
Inspiration för moderna hemmagym med inomhusplan, med grå väggar, ljust trägolv och beiget golv
Inspiration för moderna hemmagym med inomhusplan, med grå väggar, ljust trägolv och beiget golv

Stuart Wade, Envision Virtual Tours
The design goal was to produce a corporate or family retreat that could best utilize the uniqueness and seclusion as the only private residence, deep-water hammock directly assessable via concrete bridge in the Southeastern United States.
Little Hawkins Island was seven years in the making from design and permitting through construction and punch out.
The multiple award winning design was inspired by Spanish Colonial architecture with California Mission influences and developed for the corporation or family who entertains. With 5 custom fireplaces, 75+ palm trees, fountain, courtyards, and extensive use of covered outdoor spaces; Little Hawkins Island is truly a Resort Residence that will easily accommodate parties of 250 or more people.
The concept of a “village” was used to promote movement among 4 independent buildings for residents and guests alike to enjoy the year round natural beauty and climate of the Golden Isles.
The architectural scale and attention to detail throughout the campus is exemplary.
From the heavy mud set Spanish barrel tile roof to the monolithic solid concrete portico with its’ custom carved cartouche at the entrance, every opportunity was seized to match the style and grace of the best properties built in a bygone era.

Dino Tonn
Foto på ett stort vintage hemmagym med yogastudio, med vita väggar och mellanmörkt trägolv
Foto på ett stort vintage hemmagym med yogastudio, med vita väggar och mellanmörkt trägolv
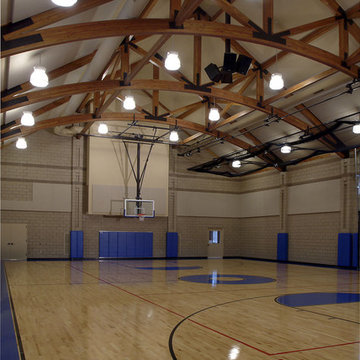
Family recreation building gym
Inredning av ett klassiskt mycket stort hemmagym med inomhusplan, med beige väggar och ljust trägolv
Inredning av ett klassiskt mycket stort hemmagym med inomhusplan, med beige väggar och ljust trägolv
7 595 foton på orange, brunt hemmagym
3
