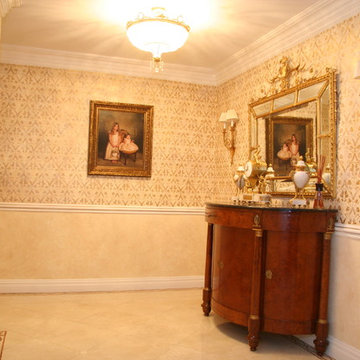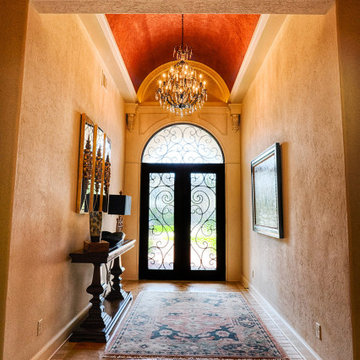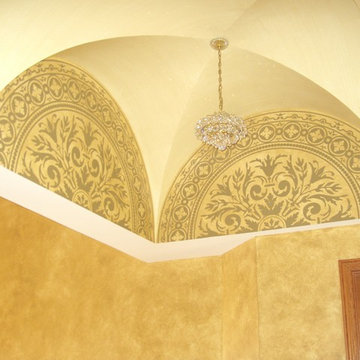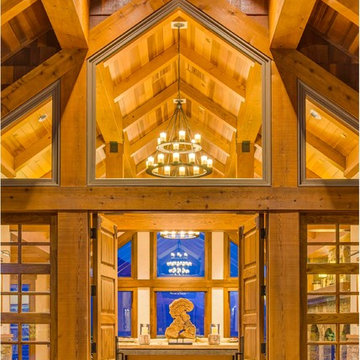171 foton på orange entré
Sortera efter:
Budget
Sortera efter:Populärt i dag
81 - 100 av 171 foton
Artikel 1 av 3
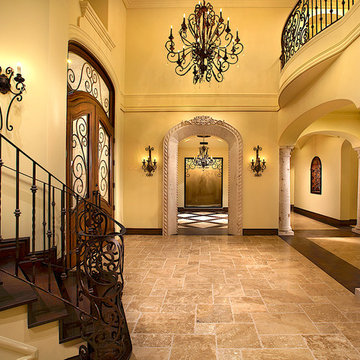
World Renowned Interior Design Firm Fratantoni Interior Designers created these beautiful home designs! They design homes for families all over the world in any size and style. They also have in-house Architecture Firm Fratantoni Design and world class Luxury Home Building Firm Fratantoni Luxury Estates! Hire one or all three companies to design, build and or remodel your home!
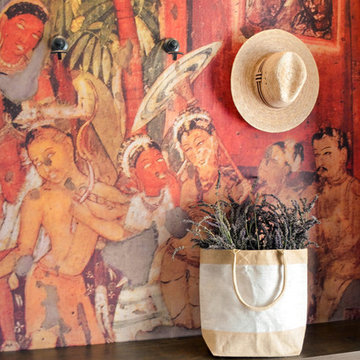
Ajanta #14 Mural was made by RajiRM. The inspiration was derived from the Palatial life of Nanda before conversion, veranda of Cave 17 of Ajanta Caves in India. The multi-color backdrop helps to camouflage fingerprints and scuff marks that are inevitable in any entryway.
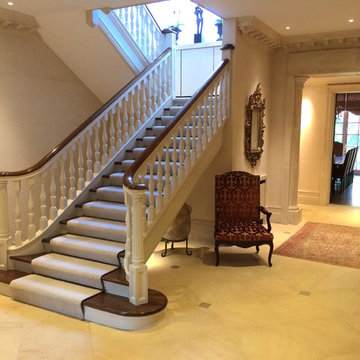
AVINU | We love working with our customers when they have wonderful ideas and a talented Interior Designer to work with. We worked closely with Bill Bennette Design to deliver sumptuous & luxurious living-spaces for our clients.
The reception area has a blend of stone and marble and we have included full ease of control of the home from this area. The lighting design has various scenes to reflect it's use and music for when entertaining larger larger parties.
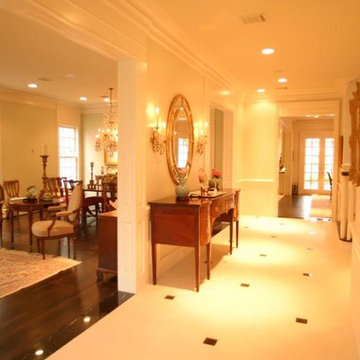
Inspiration för mellanstora klassiska foajéer, med beige väggar, kalkstensgolv, en enkeldörr och mörk trädörr
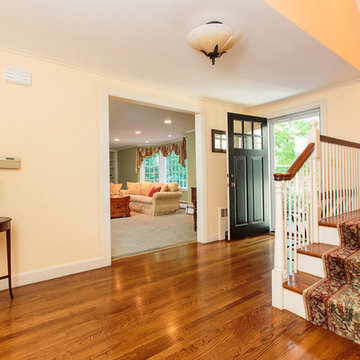
Royal Berry Wills Home
Inspiration för en mellanstor vintage ingång och ytterdörr, med beige väggar, mellanmörkt trägolv, en enkeldörr och en svart dörr
Inspiration för en mellanstor vintage ingång och ytterdörr, med beige väggar, mellanmörkt trägolv, en enkeldörr och en svart dörr
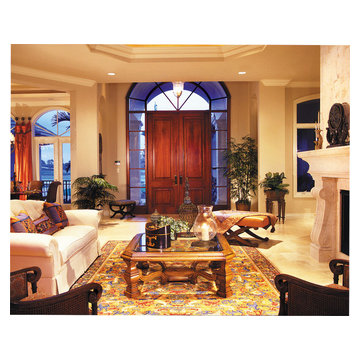
Sater Design Collection's luxury, European home plan "Avondale" (Plan #6934). saterdesign.com
Idéer för stora vintage foajéer, med beige väggar, travertin golv, en dubbeldörr och mörk trädörr
Idéer för stora vintage foajéer, med beige väggar, travertin golv, en dubbeldörr och mörk trädörr
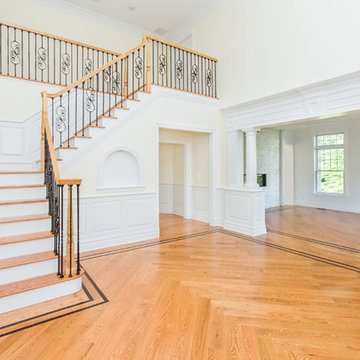
Anne Molnar Photography
Inspiration för en stor vintage foajé, med beige väggar, mellanmörkt trägolv, en dubbeldörr, en vit dörr och brunt golv
Inspiration för en stor vintage foajé, med beige väggar, mellanmörkt trägolv, en dubbeldörr, en vit dörr och brunt golv
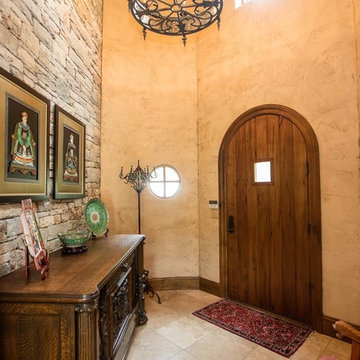
Whimsical Storybook Mountain Home - Elements Design Build Greenville SC Custom Home Builder
Klassisk inredning av en mycket stor foajé, med beige väggar, kalkstensgolv, en enkeldörr, en brun dörr och beiget golv
Klassisk inredning av en mycket stor foajé, med beige väggar, kalkstensgolv, en enkeldörr, en brun dörr och beiget golv
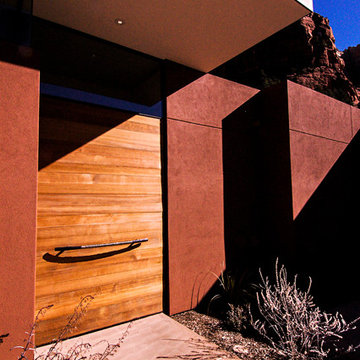
mussa + associates design & consultants
Idéer för att renovera en stor funkis ingång och ytterdörr, med röda väggar, betonggolv, en enkeldörr och mellanmörk trädörr
Idéer för att renovera en stor funkis ingång och ytterdörr, med röda väggar, betonggolv, en enkeldörr och mellanmörk trädörr

Multiple layers of metallic plasters create an elegant back ground for this large dome ceiling. The hand painted design was delicately leafed with various colors of gold, copper and variegated leaf. A stunning dome ceiling in this grand foyer entry. Copyright © 2016 The Artists Hands
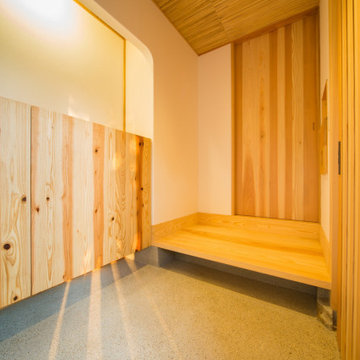
正面は飾り台付下足箱です。式台は日本松無垢材としました。下部には靴を収納できます。
Inspiration för en mellanstor orientalisk hall, med vita väggar och en skjutdörr
Inspiration för en mellanstor orientalisk hall, med vita väggar och en skjutdörr
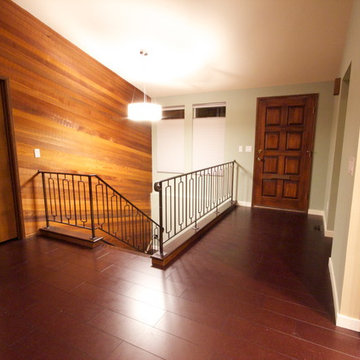
There were a few goals for this main level living space remodel, first and for most to enhance the breath taking views of the Tacoma Narrows Strait of the Puget Sound. Secondly to also enhance and restore the original mid-century architecture and lastly to modernize the spaces with style and functionality. The layout changed by removing the walls separating the kitchen and entryway from the living spaces along with reducing the coat closet from 72 inches wide to 48 wide opening up the entry space. The original wood wall provides the mid-century architecture by combining the wood wall with the rich cork floors and contrasting them both with the floor to ceiling crisp white stacked slate fireplace we created the modern feel the client desired. Adding to the contrast of the warm wood tones the kitchen features the cool grey custom modern cabinetry, white and grey quartz countertops with an eye popping blue crystal quartz on the raise island countertop and bar top. To balance the wood wall the bar cabinetry on the opposite side of the space was finished in a honey stain. The furniture pieces are primarily blue and grey hues to coordinate with the beautiful glass tiled backsplash and crystal blue countertops in the kitchen. Lastly the accessories and accents are a combination of oranges and greens to follow in the mid-century color pallet and contrast the blue hues.
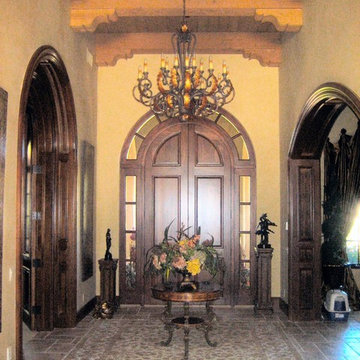
Large foyer designed in the old-world Tuscan style. The double arched walnut-stained doors with glass sidelights are flanked by statuary on pedestals. Notice the archways leading to adjacent rooms are paneled to tie in with the entry doors. The ceiling has large rough-hewn wood beams. The floor is a rustic travertine with chiseled edge laid in the Versailles pattern. This gives a casual elegance to the space. the area rug is an oriental wool, which will easily hide dirt to be low maintenance. There is added elegance due to the large iron and crystal chandelier.
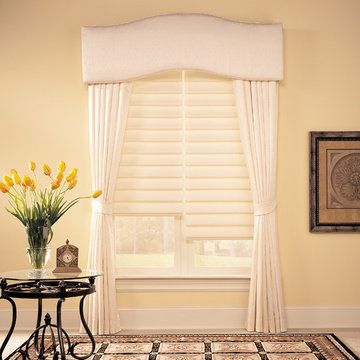
For style and softness, try the Hunter Douglas Vignette Modern roman shades, available in three unique styles and multiple fabrics and colors.
Bild på en mycket stor vintage foajé, med gula väggar
Bild på en mycket stor vintage foajé, med gula väggar
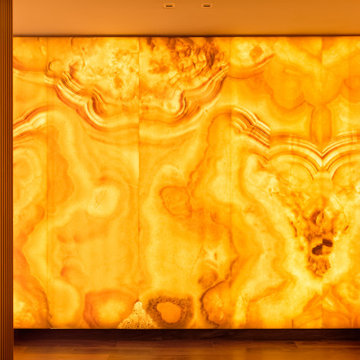
Idéer för en mycket stor exotisk entré, med mörkt trägolv, en dubbeldörr, mellanmörk trädörr och brunt golv
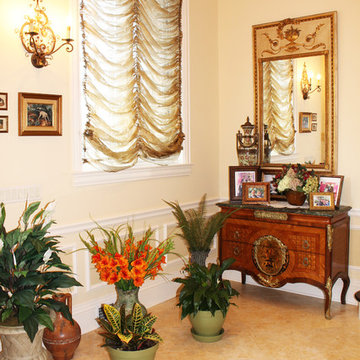
Idéer för stora medelhavsstil hallar, med gula väggar, mörk trädörr och klinkergolv i keramik
171 foton på orange entré
5
