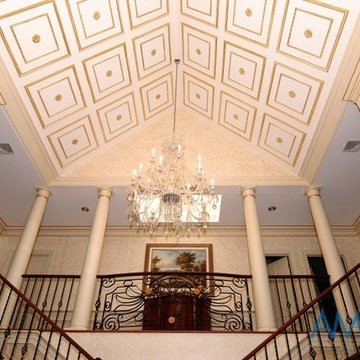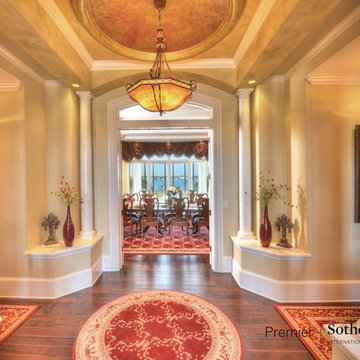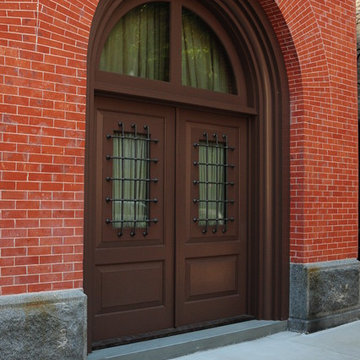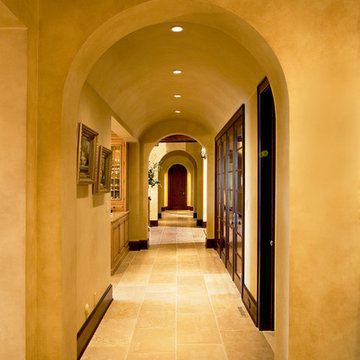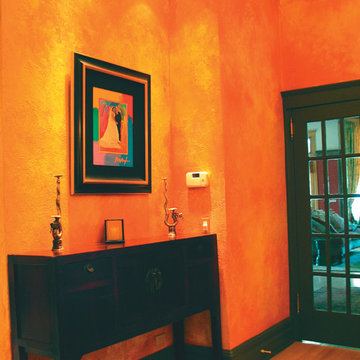171 foton på orange entré
Sortera efter:
Budget
Sortera efter:Populärt i dag
121 - 140 av 171 foton
Artikel 1 av 3
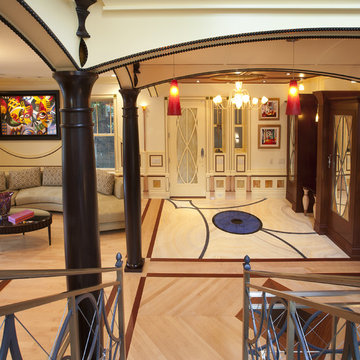
Arrival to the foyer with custom design of a small palace for every point of view. Peter Bosy Photography.
Inredning av en eklektisk stor foajé, med flerfärgat golv, marmorgolv och en enkeldörr
Inredning av en eklektisk stor foajé, med flerfärgat golv, marmorgolv och en enkeldörr
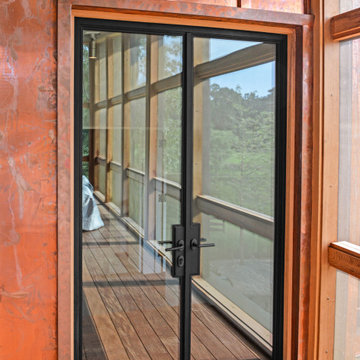
Thermally Broken Steel Doors
Inredning av en mycket stor hall, med metallisk väggfärg, mellanmörkt trägolv, en dubbeldörr, en svart dörr och rött golv
Inredning av en mycket stor hall, med metallisk väggfärg, mellanmörkt trägolv, en dubbeldörr, en svart dörr och rött golv
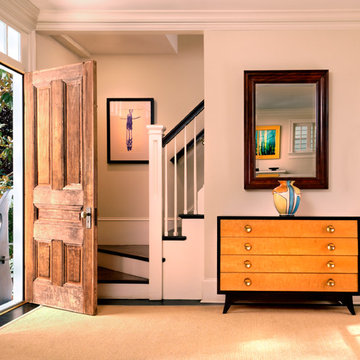
Klassisk inredning av en mellanstor foajé, med beige väggar, mörkt trägolv, en enkeldörr och mellanmörk trädörr
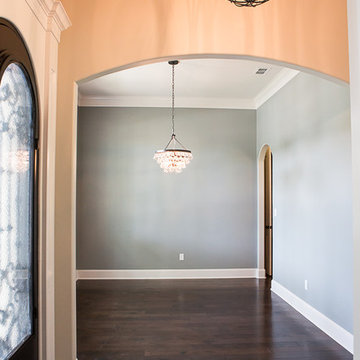
Mike Pardue Homes, Inc.
2014 Parade Home
Idéer för en stor klassisk hall, med blå väggar, mörkt trägolv, en enkeldörr och glasdörr
Idéer för en stor klassisk hall, med blå väggar, mörkt trägolv, en enkeldörr och glasdörr
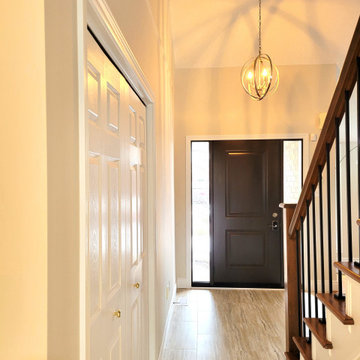
This renovation included work on both the main floor and basement. We started in the basement, where we replaced the floors with a luxury vinyl plank, replaced the baseboards and door casing, and installed wall sconces. We also added an additional 3 piece washroom in the basement, which included a vanity and top, toilet, shower base with sliding glass door system and shower faucet kit.
On the main floor, the kitchen was fully gutted, and the dividing wall between the dining room and kitchen was moved back, to expand the kitchen further; this was a load bearing wall. Due to this, we also enclosed the doorway to the dining room from the kitchen. An entirely new kitchen was installed in an MDF finish with a Michigan door style, featuring brushed nickel accents. The flooring throughout the main floor, including the kitchen was replaced with a luxury vinyl plank. A beautiful porcelain tile was installed for the kitchen backsplash with a quartz countertop. The client opted for a hooded fan with tile going up the surrounding walls, with decorative pendant lights and pot lights to brighten the space. The kitchen includes multiple storage solutions, including: 2 magic corners, a garbage/recycling system, and pull out drawer systems in the pantry. On the main floor, we also updated the powder room with a new vanity and top and toilet and installed a new laundry sink base unit in the laundry room. The railings and treads on the stairs were repainted, as well as all of the walls on the main floor. Due to the height of the new floor, the casing also had to be replaced on all of the doors on the main floor, and additional doorstop had to be added to each door.
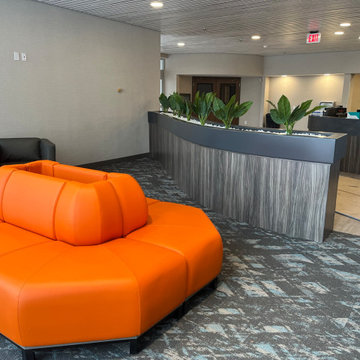
RENOVATIONS TO AN EXISTING HOSPITAL CONVERTED INTO A MULTI FLOOR DRUG REHABILITATIVE TREATMENTS CENTER. LOCATED IN INDIANA.
SERVICES PROVIDED:
INTERIOR ARCHITECTURAL DESIGN
SPACE PLANNING AND LAYOUT
ARCHITECTURE DRAWINGS
MECHANICAL ENGINEERING
ELECTRICAL ENGINEERING
PLUMBING ENGINEERING
CONSTRUCTION ADMINISTRATIVE SERVICES
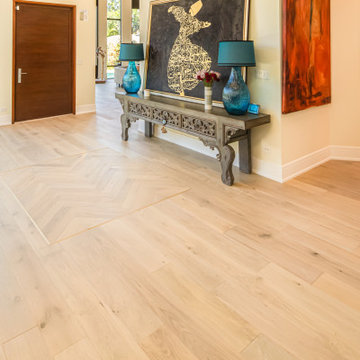
Entryway with custom engineered hardwood flooring and large door.
Idéer för att renovera en mellanstor funkis foajé, med vita väggar, ljust trägolv, en enkeldörr, mörk trädörr och beiget golv
Idéer för att renovera en mellanstor funkis foajé, med vita väggar, ljust trägolv, en enkeldörr, mörk trädörr och beiget golv
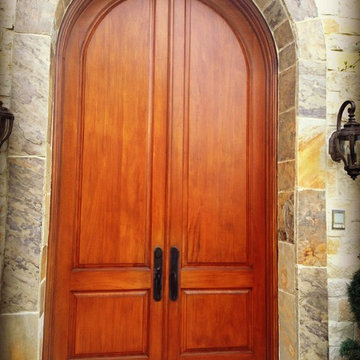
arched front door wood stain tuscan
Idéer för mycket stora ingångspartier, med en enkeldörr och mellanmörk trädörr
Idéer för mycket stora ingångspartier, med en enkeldörr och mellanmörk trädörr
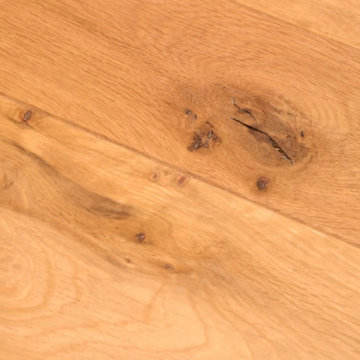
4,500 square feet of prefinished, random-width, Character White Oak planks were shipped from Vermont to this stunning vacation lodge in Montana. Finished with a water-based, matte finish.
Flooring: Character Grade White Oak plank flooring in 7″, 9″ & 11″ widths
Finish: Custom VNC Hydrolaquer w/ VNC Clear Matte Finish
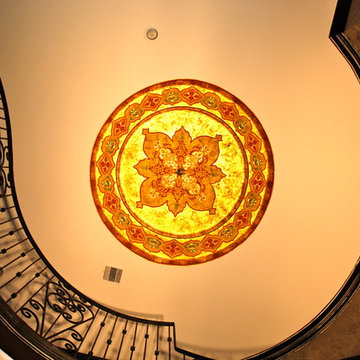
An entry dome rich in design and colors. We used a variety of hand troweled, hand painted, and leafing techniques in the creation of this beautiful entry dome. It perfectly reflected the bold, colorful personality of these special clients. Copyright © 2016 The Artists Hands
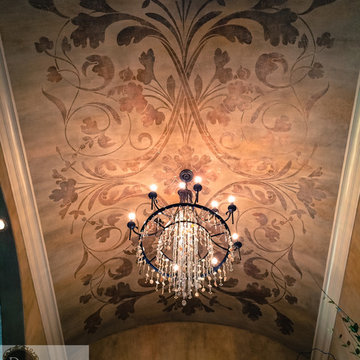
J. Levi Myers
Klassisk inredning av en mellanstor foajé, med flerfärgade väggar, mörkt trägolv, en dubbeldörr och metalldörr
Klassisk inredning av en mellanstor foajé, med flerfärgade väggar, mörkt trägolv, en dubbeldörr och metalldörr
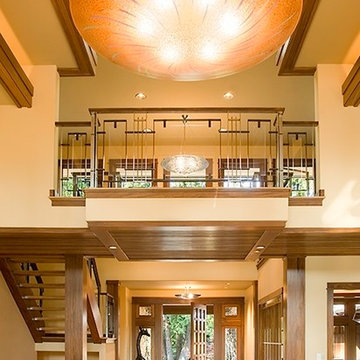
Exempel på en stor klassisk foajé, med beige väggar, ljust trägolv, en pivotdörr och mellanmörk trädörr
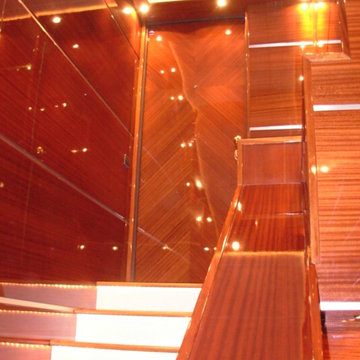
Inredning av en maritim mellanstor ingång och ytterdörr, med mellanmörkt trägolv
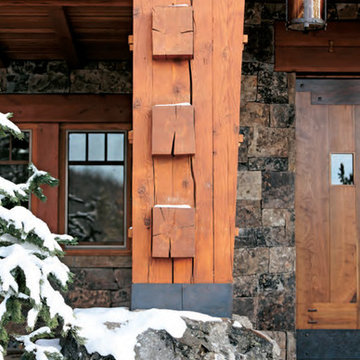
Inspiration för mycket stora rustika ingångspartier, med en enkeldörr och mellanmörk trädörr
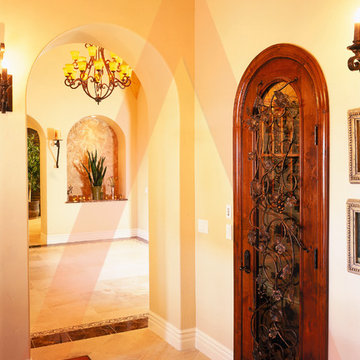
Designed by Pinnacle Architectural Studio
Idéer för en mycket stor medelhavsstil hall, med beige väggar, klinkergolv i keramik och beiget golv
Idéer för en mycket stor medelhavsstil hall, med beige väggar, klinkergolv i keramik och beiget golv
171 foton på orange entré
7
