138 foton på orange garderob och förvaring, med luckor med upphöjd panel
Sortera efter:
Budget
Sortera efter:Populärt i dag
61 - 80 av 138 foton
Artikel 1 av 3
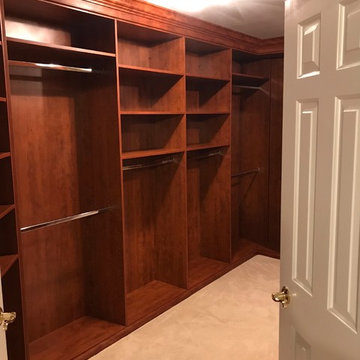
Foto på ett stort vintage walk-in-closet för könsneutrala, med luckor med upphöjd panel
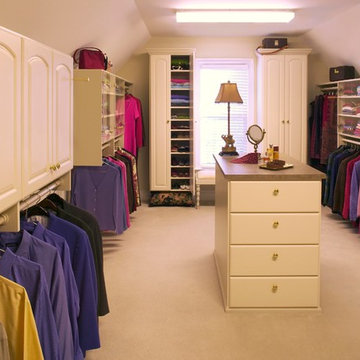
Klassisk inredning av ett stort omklädningsrum för könsneutrala, med luckor med upphöjd panel, vita skåp, heltäckningsmatta och beiget golv
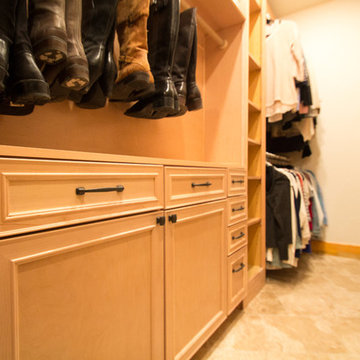
This closet project cleaned up a tight (but lengthy) closet space with gorgeous new cabinetry and maximized organization. The original space is housed inside of a true log home (same house as the gorgeous Evergreen Kitchen remodel we completed last year) and so the same challenges were present. Moreso than the kitchen, dealing with the logs was very difficult. The original closet had shelves and storage pieces attached to the logs, but over time the logs shifted and expanded, causing these shelving units to detach and break. Our plan for the new closet was to construct an independent framing structure to which the new cabinetry could be attached, preventing shifting and breaking over time. This reduced the overall depth of the clear closet space, but allowed for a multitude of gorgeous cabinet boxes to be integrated into the space where there was never true storage before. We shifted the depths of each cabinet moving down through the space to allow for as much walkable space as possible while still providing storage. With a mix of drawers, hanging bars, roll out trays, and open shelving, this closet is a true beauty with lots of storage opportunity!
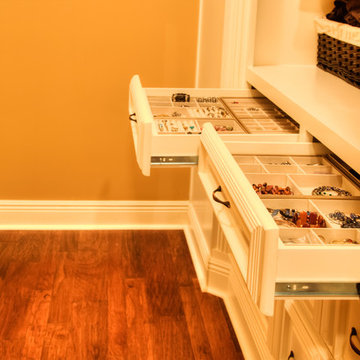
Todd Douglas Photography
Bild på ett vintage walk-in-closet för könsneutrala, med luckor med upphöjd panel, vita skåp och mellanmörkt trägolv
Bild på ett vintage walk-in-closet för könsneutrala, med luckor med upphöjd panel, vita skåp och mellanmörkt trägolv
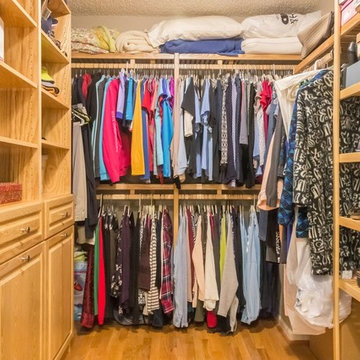
Inredning av ett modernt mellanstort walk-in-closet för kvinnor, med luckor med upphöjd panel, skåp i ljust trä, ljust trägolv och brunt golv
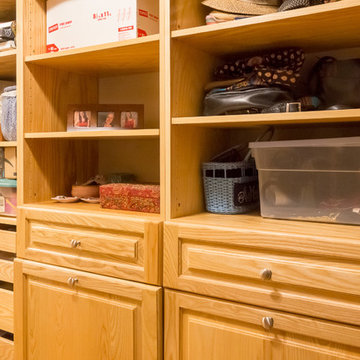
This East Asheville home was built in the 80s. The kitchen, master bathroom and master closet needed attention. We designed and rebuilt each space to the owners’ wishes. The kitchen features a space-saving pull-out base cabinet spice drawer. The master bath features a built-in storage bench, freestanding tub, and new shower. The master closet is outfitted with a full closet system.
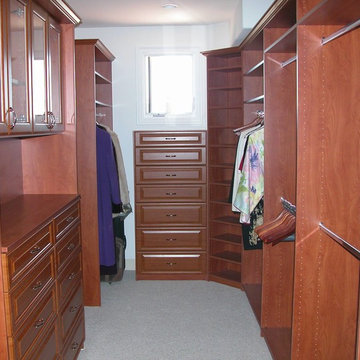
Foto på ett stort vintage walk-in-closet för könsneutrala, med luckor med upphöjd panel, skåp i mörkt trä, heltäckningsmatta och grått golv
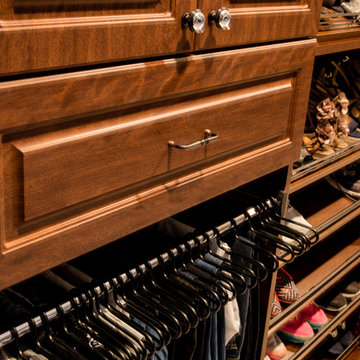
Large master closet with sloped ceiling. Mocha custom closet with chrome hardware, tie rack and lots of hanging space and shoe shelves! This closet includes a pant rack as a great solution for storing trousers.
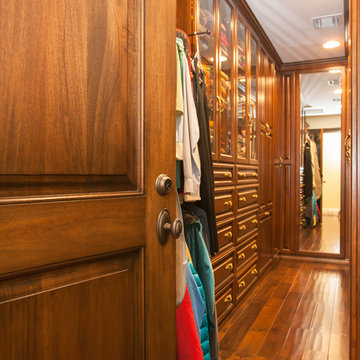
Walk-in master B/R closet
Alon Toker
Medelhavsstil inredning av ett mellanstort walk-in-closet för könsneutrala, med luckor med upphöjd panel, skåp i mellenmörkt trä och mellanmörkt trägolv
Medelhavsstil inredning av ett mellanstort walk-in-closet för könsneutrala, med luckor med upphöjd panel, skåp i mellenmörkt trä och mellanmörkt trägolv
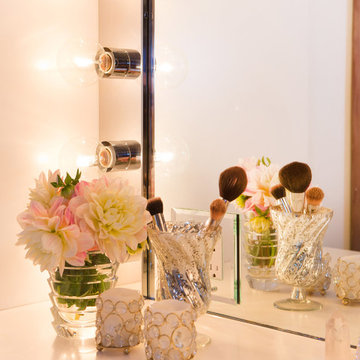
Lori Dennis Interior Design
SoCal Contractor Construction
Erika Bierman Photography
Klassisk inredning av ett stort walk-in-closet för kvinnor, med luckor med upphöjd panel, vita skåp och mellanmörkt trägolv
Klassisk inredning av ett stort walk-in-closet för kvinnor, med luckor med upphöjd panel, vita skåp och mellanmörkt trägolv
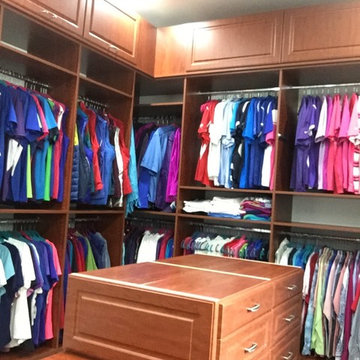
A large beautiful island containing drawers and jewelry drawers. The bench seat has cabinets on the front for more storage. The unit along the back is hanging rods with adjustable shelving. Above the units are stackable cabinets in a raised panel mahogany finish.
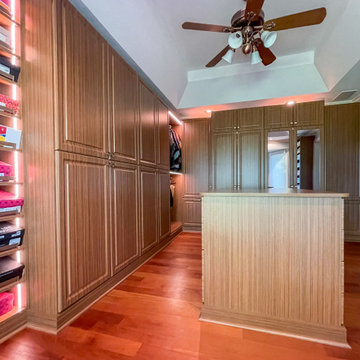
Former bedroom converted into a closet and sitting room. Winter cherry material, LED lighting, 16 drawer island, mirror inserts in doors, storage for approximately 54 pairs of shoes in boxes, window seat with two large drawers, two tilt hampers, matching baseboard and quarter round shoe moldings. Golden hardware.
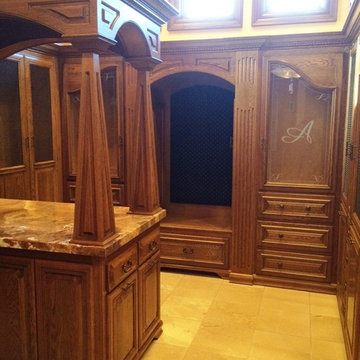
Inspiration för ett mycket stort vintage omklädningsrum för könsneutrala, med luckor med upphöjd panel, skåp i mellenmörkt trä och travertin golv
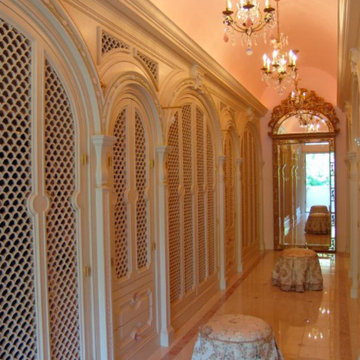
Inspiration för ett medelhavsstil omklädningsrum för kvinnor, med luckor med upphöjd panel, skåp i ljust trä och marmorgolv
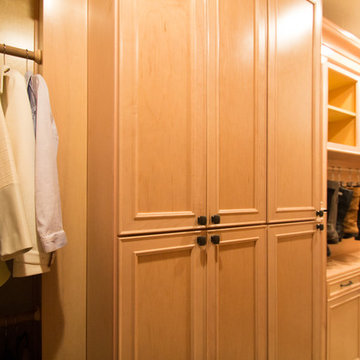
This closet project cleaned up a tight (but lengthy) closet space with gorgeous new cabinetry and maximized organization. The original space is housed inside of a true log home (same house as the gorgeous Evergreen Kitchen remodel we completed last year) and so the same challenges were present. Moreso than the kitchen, dealing with the logs was very difficult. The original closet had shelves and storage pieces attached to the logs, but over time the logs shifted and expanded, causing these shelving units to detach and break. Our plan for the new closet was to construct an independent framing structure to which the new cabinetry could be attached, preventing shifting and breaking over time. This reduced the overall depth of the clear closet space, but allowed for a multitude of gorgeous cabinet boxes to be integrated into the space where there was never true storage before. We shifted the depths of each cabinet moving down through the space to allow for as much walkable space as possible while still providing storage. With a mix of drawers, hanging bars, roll out trays, and open shelving, this closet is a true beauty with lots of storage opportunity!
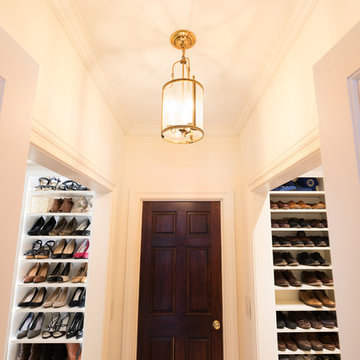
We custom designed & built every detail of this dressing room and closet. Every panel and shelf was hand crafted by a member of our team. All crown molding and doors were made in house to perfection. It was tailored to fit our client's desire for "monumental & spectacular" but most important efficient and practical. We took in consideration every details to make this closet a dream come true for our clients
Design & details by Olga Sacasa, CKD
Built & construction by CF Construction LLC
Photography by ColeandKiera.com
Walls painted by Castro Painting
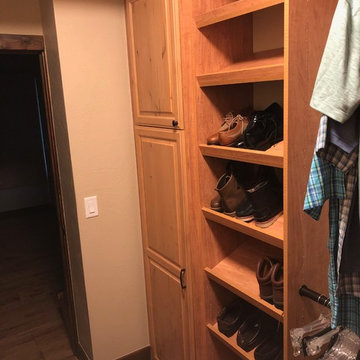
Beautiful, High-Quality Cabinetry by Closet Factory in Denver.
Idéer för mellanstora vintage walk-in-closets för könsneutrala, med luckor med upphöjd panel, skåp i mellenmörkt trä, mellanmörkt trägolv och brunt golv
Idéer för mellanstora vintage walk-in-closets för könsneutrala, med luckor med upphöjd panel, skåp i mellenmörkt trä, mellanmörkt trägolv och brunt golv
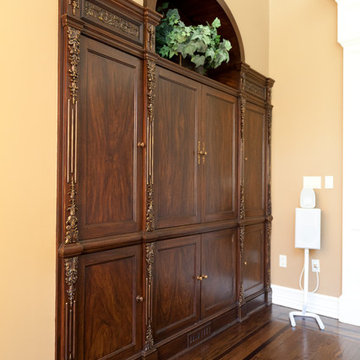
Photo: © wlinteriors.us / Julian Buitrago
Bild på en stor vintage garderob för könsneutrala, med luckor med upphöjd panel, skåp i mellenmörkt trä, målat trägolv och brunt golv
Bild på en stor vintage garderob för könsneutrala, med luckor med upphöjd panel, skåp i mellenmörkt trä, målat trägolv och brunt golv
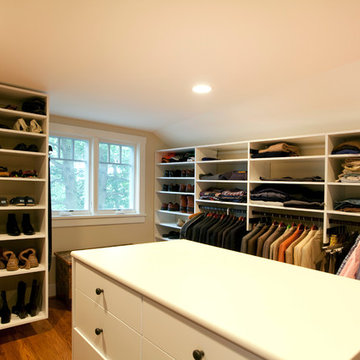
Master Suite Dressing Room
Bild på ett stort vintage omklädningsrum för könsneutrala, med luckor med upphöjd panel, vita skåp och mörkt trägolv
Bild på ett stort vintage omklädningsrum för könsneutrala, med luckor med upphöjd panel, vita skåp och mörkt trägolv
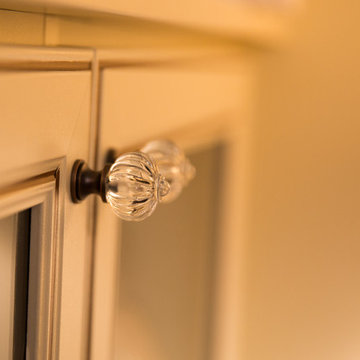
This customer converted a small bedroom into a huge custom walk-in master closet. They opted for antique white with amber glaze doors and oil rubbed bronze hardware. This island includes a glass display top to showcase the contents of the jewelry drawers. There is a display case with glass doors for handbags and shoes and plenty of hanging space for clothes. The customer also included a seating area to mimic the feel of a high end department store.
138 foton på orange garderob och förvaring, med luckor med upphöjd panel
4