138 foton på orange garderob och förvaring, med luckor med upphöjd panel
Sortera efter:
Budget
Sortera efter:Populärt i dag
81 - 100 av 138 foton
Artikel 1 av 3
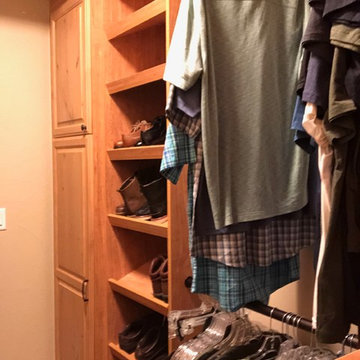
Beautiful, High-Quality Cabinetry by Closet Factory in Denver.
Foto på ett mellanstort vintage walk-in-closet för könsneutrala, med luckor med upphöjd panel, skåp i mellenmörkt trä, mellanmörkt trägolv och brunt golv
Foto på ett mellanstort vintage walk-in-closet för könsneutrala, med luckor med upphöjd panel, skåp i mellenmörkt trä, mellanmörkt trägolv och brunt golv
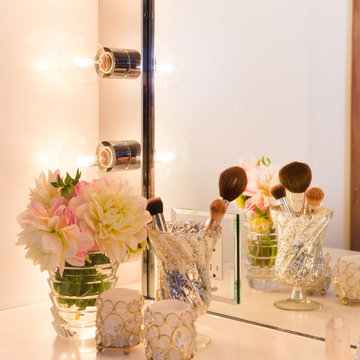
Lori Dennis Interior Design
Erika Bierman Photography
Klassisk inredning av ett stort walk-in-closet för kvinnor, med luckor med upphöjd panel, vita skåp och mellanmörkt trägolv
Klassisk inredning av ett stort walk-in-closet för kvinnor, med luckor med upphöjd panel, vita skåp och mellanmörkt trägolv
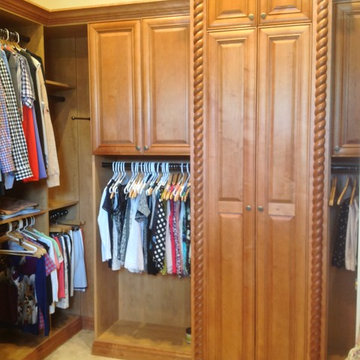
Inspiration för ett mellanstort vintage walk-in-closet för könsneutrala, med luckor med upphöjd panel, skåp i mellenmörkt trä och klinkergolv i keramik
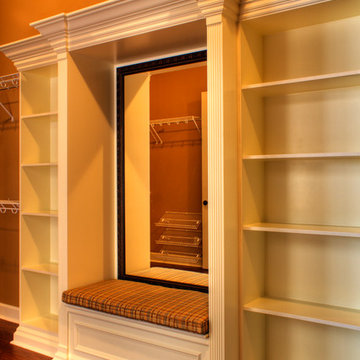
Seat in custom built closet cabinetry.
Inredning av ett klassiskt walk-in-closet för könsneutrala, med luckor med upphöjd panel, vita skåp och mellanmörkt trägolv
Inredning av ett klassiskt walk-in-closet för könsneutrala, med luckor med upphöjd panel, vita skåp och mellanmörkt trägolv
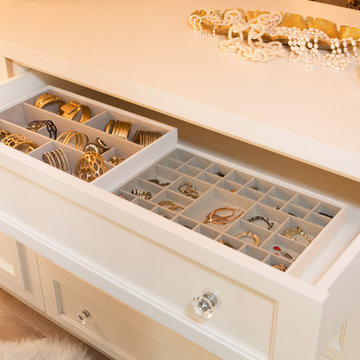
Lori Dennis Interior Design
SoCal Contractor Construction
Erika Bierman Photography
Idéer för stora vintage walk-in-closets för kvinnor, med luckor med upphöjd panel, vita skåp och mellanmörkt trägolv
Idéer för stora vintage walk-in-closets för kvinnor, med luckor med upphöjd panel, vita skåp och mellanmörkt trägolv
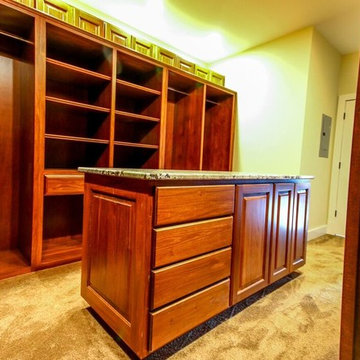
Idéer för mellanstora walk-in-closets för könsneutrala, med luckor med upphöjd panel, skåp i mellenmörkt trä och heltäckningsmatta
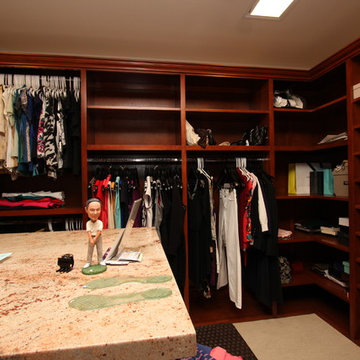
Inredning av ett klassiskt stort walk-in-closet för könsneutrala, med luckor med upphöjd panel, skåp i mellenmörkt trä och heltäckningsmatta
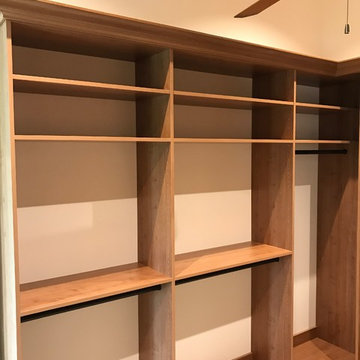
Bild på en mellanstor rustik garderob, med luckor med upphöjd panel, skåp i ljust trä, klinkergolv i keramik och beiget golv
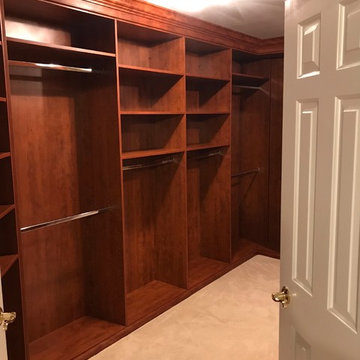
Foto på ett stort vintage walk-in-closet för könsneutrala, med luckor med upphöjd panel
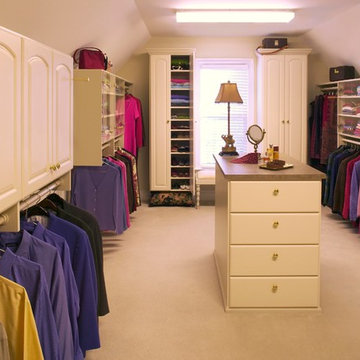
Klassisk inredning av ett stort omklädningsrum för könsneutrala, med luckor med upphöjd panel, vita skåp, heltäckningsmatta och beiget golv
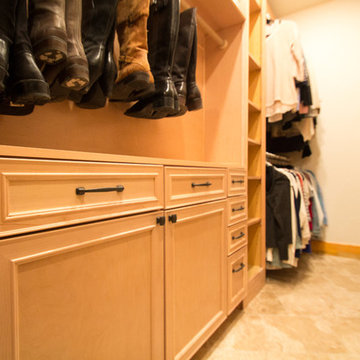
This closet project cleaned up a tight (but lengthy) closet space with gorgeous new cabinetry and maximized organization. The original space is housed inside of a true log home (same house as the gorgeous Evergreen Kitchen remodel we completed last year) and so the same challenges were present. Moreso than the kitchen, dealing with the logs was very difficult. The original closet had shelves and storage pieces attached to the logs, but over time the logs shifted and expanded, causing these shelving units to detach and break. Our plan for the new closet was to construct an independent framing structure to which the new cabinetry could be attached, preventing shifting and breaking over time. This reduced the overall depth of the clear closet space, but allowed for a multitude of gorgeous cabinet boxes to be integrated into the space where there was never true storage before. We shifted the depths of each cabinet moving down through the space to allow for as much walkable space as possible while still providing storage. With a mix of drawers, hanging bars, roll out trays, and open shelving, this closet is a true beauty with lots of storage opportunity!
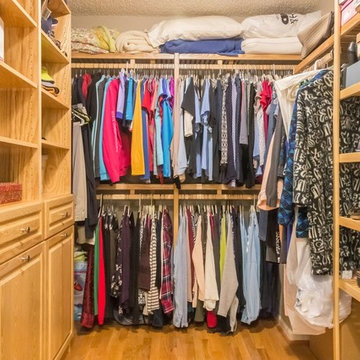
Inredning av ett modernt mellanstort walk-in-closet för kvinnor, med luckor med upphöjd panel, skåp i ljust trä, ljust trägolv och brunt golv
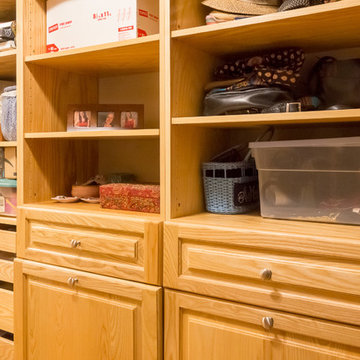
This East Asheville home was built in the 80s. The kitchen, master bathroom and master closet needed attention. We designed and rebuilt each space to the owners’ wishes. The kitchen features a space-saving pull-out base cabinet spice drawer. The master bath features a built-in storage bench, freestanding tub, and new shower. The master closet is outfitted with a full closet system.
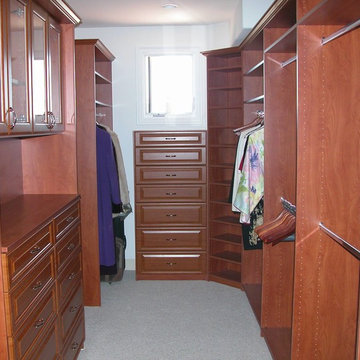
Foto på ett stort vintage walk-in-closet för könsneutrala, med luckor med upphöjd panel, skåp i mörkt trä, heltäckningsmatta och grått golv
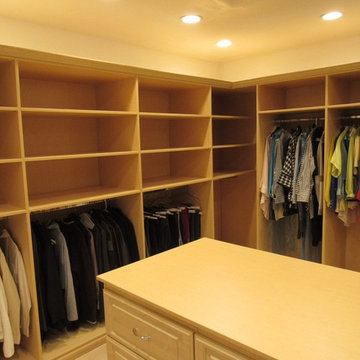
Klassisk inredning av ett stort walk-in-closet för könsneutrala, med luckor med upphöjd panel och skåp i ljust trä
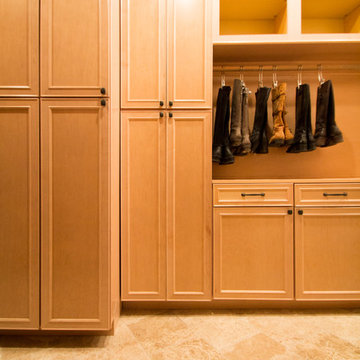
This closet project cleaned up a tight (but lengthy) closet space with gorgeous new cabinetry and maximized organization. The original space is housed inside of a true log home (same house as the gorgeous Evergreen Kitchen remodel we completed last year) and so the same challenges were present. Moreso than the kitchen, dealing with the logs was very difficult. The original closet had shelves and storage pieces attached to the logs, but over time the logs shifted and expanded, causing these shelving units to detach and break. Our plan for the new closet was to construct an independent framing structure to which the new cabinetry could be attached, preventing shifting and breaking over time. This reduced the overall depth of the clear closet space, but allowed for a multitude of gorgeous cabinet boxes to be integrated into the space where there was never true storage before. We shifted the depths of each cabinet moving down through the space to allow for as much walkable space as possible while still providing storage. With a mix of drawers, hanging bars, roll out trays, and open shelving, this closet is a true beauty with lots of storage opportunity!
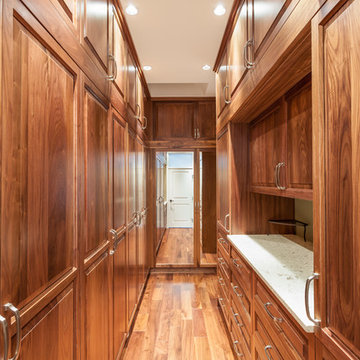
This was a complete remodel of a traditional 80's split level home. With the main focus of the homeowners wanting to age in place, making sure materials required little maintenance was key. Taking advantage of their beautiful view and adding lots of natural light defined the overall design.
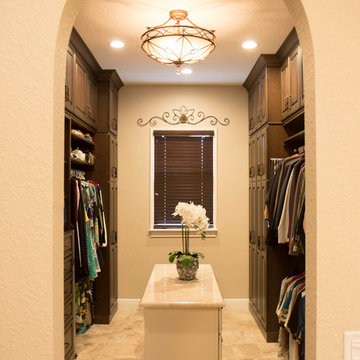
Idéer för ett stort klassiskt walk-in-closet för könsneutrala, med luckor med upphöjd panel, skåp i mörkt trä, klinkergolv i porslin och beiget golv
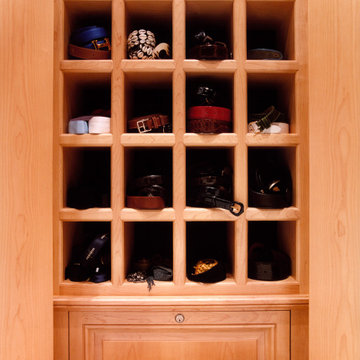
Modern inredning av ett omklädningsrum, med skåp i mellenmörkt trä, heltäckningsmatta och luckor med upphöjd panel
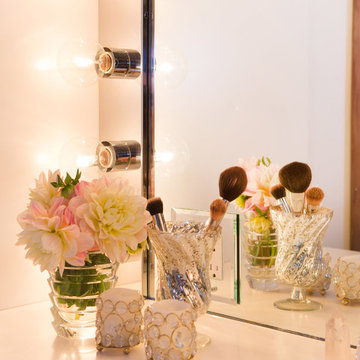
Lori Dennis Interior Design
SoCal Contractor Construction
Erika Bierman Photography
Idéer för stora vintage walk-in-closets för kvinnor, med luckor med upphöjd panel, vita skåp och mellanmörkt trägolv
Idéer för stora vintage walk-in-closets för kvinnor, med luckor med upphöjd panel, vita skåp och mellanmörkt trägolv
138 foton på orange garderob och förvaring, med luckor med upphöjd panel
5