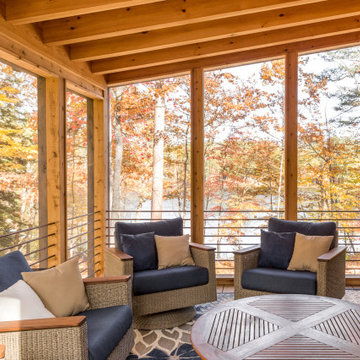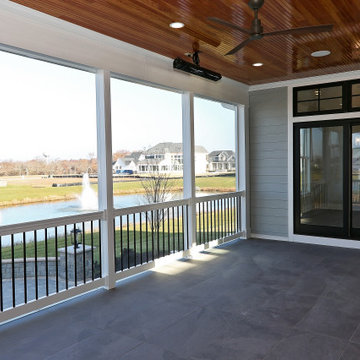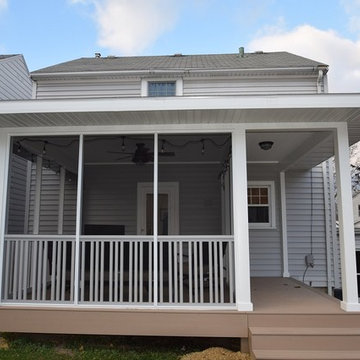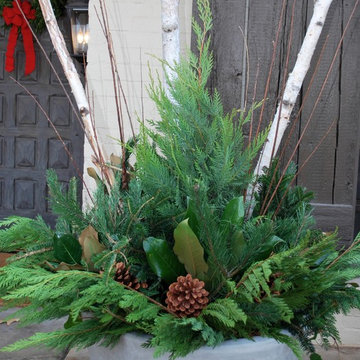12 394 foton på orange, grå veranda
Sortera efter:
Budget
Sortera efter:Populärt i dag
1 - 20 av 12 394 foton
Artikel 1 av 3

www.genevacabinet.com, Geneva Cabinet Company, Lake Geneva, WI., Lakehouse with kitchen open to screened in porch overlooking lake.
Inspiration för en stor maritim veranda på baksidan av huset, med marksten i tegel, takförlängning och räcke i flera material
Inspiration för en stor maritim veranda på baksidan av huset, med marksten i tegel, takförlängning och räcke i flera material

Photo by Andrew Hyslop
Inredning av en klassisk liten veranda på baksidan av huset, med trädäck och takförlängning
Inredning av en klassisk liten veranda på baksidan av huset, med trädäck och takförlängning

This timber column porch replaced a small portico. It features a 7.5' x 24' premium quality pressure treated porch floor. Porch beam wraps, fascia, trim are all cedar. A shed-style, standing seam metal roof is featured in a burnished slate color. The porch also includes a ceiling fan and recessed lighting.

Inspiration för mycket stora klassiska verandor framför huset, med naturstensplattor och markiser

Photos by Spacecrafting
Inspiration för klassiska verandor på baksidan av huset, med trädäck och takförlängning
Inspiration för klassiska verandor på baksidan av huset, med trädäck och takförlängning

This new house is reminiscent of the farm type houses in the Napa Valley. Although the new house is a more sophisticated design, it still remains simple in plan and overall shape. At the front entrance an entry vestibule opens onto the Great Room with kitchen, dining and living areas. A media room, guest room and small bath are also on the ground floor. Pocketed lift and slide doors and windows provide large openings leading out to a trellis covered rear deck and steps down to a lawn and pool with views of the vineyards beyond.
The second floor includes a master bedroom and master bathroom with a covered porch, an exercise room, a laundry and two children’s bedrooms each with their own bathroom
Benjamin Dhong of Benjamin Dhong Interiors worked with the owner on colors, interior finishes such as tile, stone, flooring, countertops, decorative light fixtures, some cabinet design and furnishings
Photos by Adrian Gregorutti

The Kelso's Porch is a stunning outdoor space designed for comfort and entertainment. It features a beautiful brick fireplace surround, creating a cozy atmosphere and a focal point for gatherings. Ceiling heaters are installed to ensure warmth during cooler days or evenings, allowing the porch to be enjoyed throughout the year. The porch is covered, providing protection from the elements and allowing for outdoor enjoyment even during inclement weather. An outdoor covered living space offers additional seating and lounging areas, perfect for relaxing or hosting guests. The porch is equipped with outdoor kitchen appliances, allowing for convenient outdoor cooking and entertaining. A round chandelier adds a touch of elegance and provides ambient lighting. Skylights bring in natural light and create an airy and bright atmosphere. The porch is furnished with comfortable wicker furniture, providing a cozy and stylish seating arrangement. The Kelso's Porch is a perfect retreat for enjoying the outdoors in comfort and style, whether it's for relaxing by the fireplace, cooking and dining al fresco, or simply enjoying the company of family and friends.
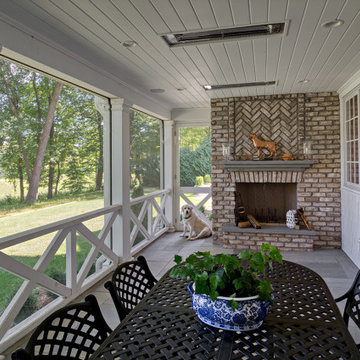
Beautiful addition to the house. Extends from the expansive kitchen where windows (right side of photo) all open up to enjoy the breeze from this beautiful porch! Built in Infrared heaters allow you to take in the cool nights in comfort.
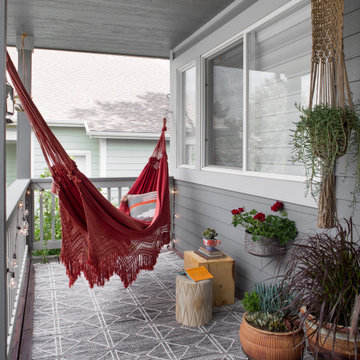
We converted a small deck next to the front door, into a reader's oasis. The hammock was sitting in storage, the pots were left behind by the previous owner, the square stump was sourced from a neighbors fallen tree. All we bought were the rug, stool, wall planter, lights, hanging macrame planter, and plants.
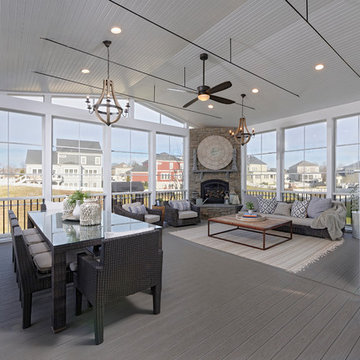
Idéer för en klassisk innätad veranda längs med huset, med trädäck och takförlängning

Covered patio.
Image by Stephen Brousseau
Inredning av en industriell liten veranda på baksidan av huset, med betongplatta och takförlängning
Inredning av en industriell liten veranda på baksidan av huset, med betongplatta och takförlängning

Scott Amundson Photography
Inspiration för mellanstora klassiska verandor på baksidan av huset, med en öppen spis, naturstensplattor och takförlängning
Inspiration för mellanstora klassiska verandor på baksidan av huset, med en öppen spis, naturstensplattor och takförlängning
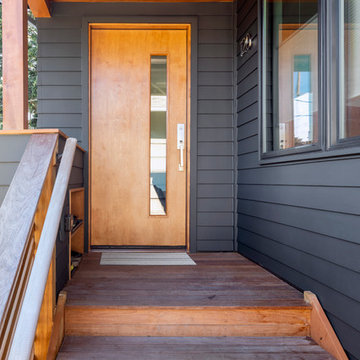
Gray front porch with wood accents and door.
© Cindy Apple Photography
Inspiration för en liten funkis veranda framför huset, med takförlängning
Inspiration för en liten funkis veranda framför huset, med takförlängning

Idéer för en mellanstor lantlig veranda framför huset, med trädäck och takförlängning
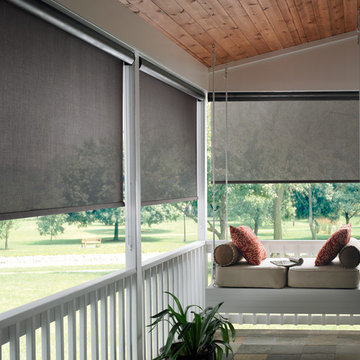
With roller shades and a beautiful porch swing, you'll be hard pressed to find a reason to ever go inside.
Idéer för mellanstora vintage verandor på baksidan av huset, med trädäck och takförlängning
Idéer för mellanstora vintage verandor på baksidan av huset, med trädäck och takförlängning
12 394 foton på orange, grå veranda
1
