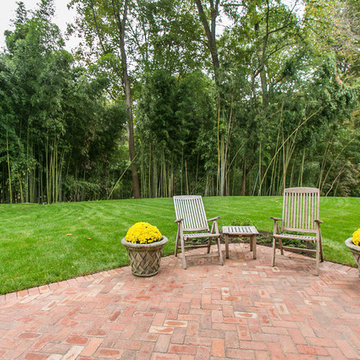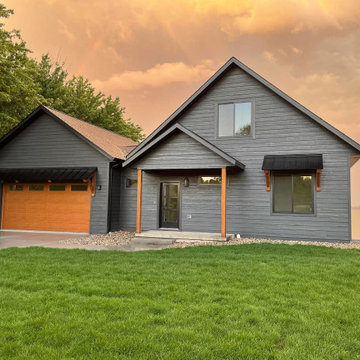194 foton på orange grått hus
Sortera efter:
Budget
Sortera efter:Populärt i dag
121 - 140 av 194 foton
Artikel 1 av 3
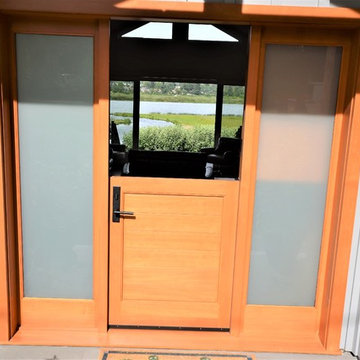
Wendy Wilson
Idéer för stora vintage grå hus, med två våningar, fiberplattor i betong, sadeltak och tak i shingel
Idéer för stora vintage grå hus, med två våningar, fiberplattor i betong, sadeltak och tak i shingel
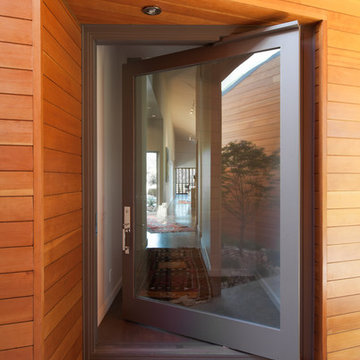
Hieu Le and Skyler Fike
Idéer för att renovera ett stort funkis grått hus, med två våningar, blandad fasad, pulpettak och tak i metall
Idéer för att renovera ett stort funkis grått hus, med två våningar, blandad fasad, pulpettak och tak i metall
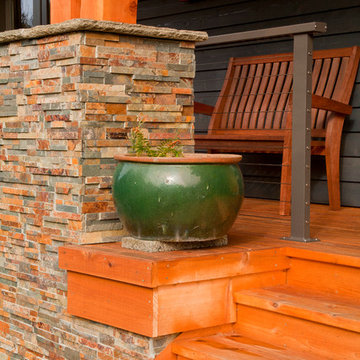
Northlight Photography
Inredning av ett amerikanskt stort grått hus, med två våningar, blandad fasad och sadeltak
Inredning av ett amerikanskt stort grått hus, med två våningar, blandad fasad och sadeltak
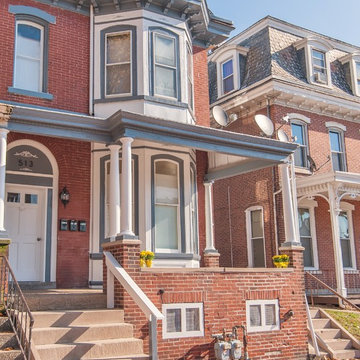
Sean Dooley Photography
Idéer för ett stort klassiskt grått hus, med tre eller fler plan och tegel
Idéer för ett stort klassiskt grått hus, med tre eller fler plan och tegel
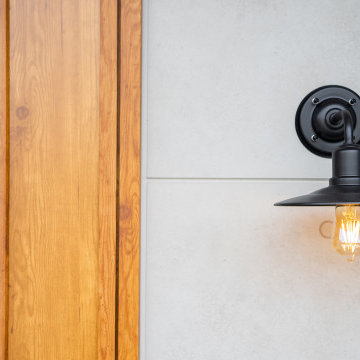
Exempel på ett industriellt grått hus, med två våningar, blandad fasad, pulpettak och tak i metall
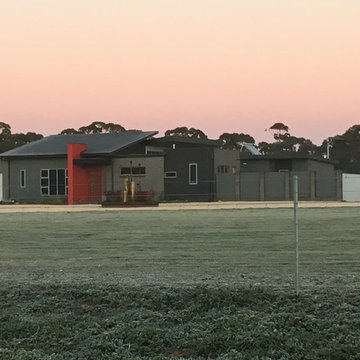
External elevation
Idéer för stora grå hus, med allt i ett plan, platt tak och tak i metall
Idéer för stora grå hus, med allt i ett plan, platt tak och tak i metall
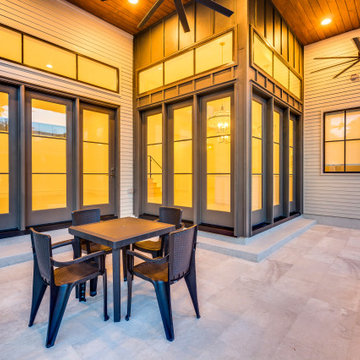
Transitional Modern Farmhouse near the Houston Heights designed by Design DCA and constructed by Mazzarino Construction and Development. Photos by Shawn Sandahl.
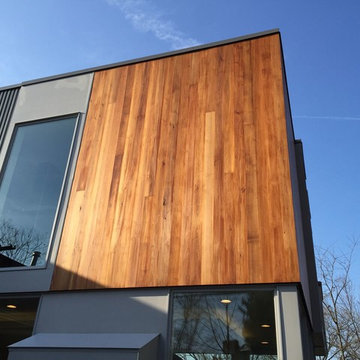
Idéer för ett stort modernt grått hus, med två våningar, blandad fasad och platt tak
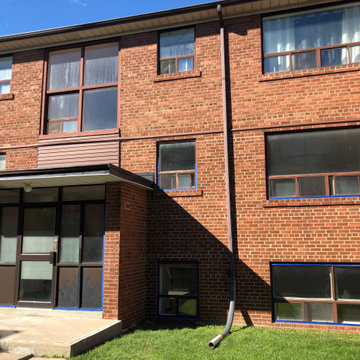
Painted the exterior brick and trim of an apartment building in the Keele and 401 area of Toronto. The result was a a contemporary and sophisticated looking building.
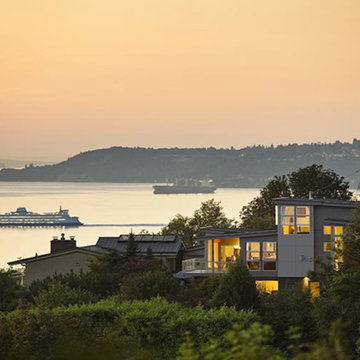
Nestled within the hillside, this Admiral area residence captures expansive views of the Puget Sound, Alki, and the Olympic Mountains.
Photography by William Wright Photography
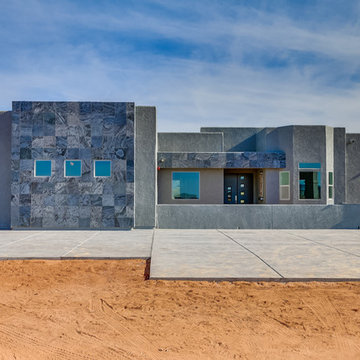
Idéer för att renovera ett mellanstort funkis grått hus, med allt i ett plan, stuckatur och platt tak
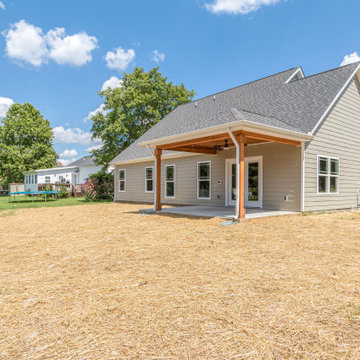
Foto på ett stort vintage grått hus, med två våningar, fiberplattor i betong, sadeltak och tak i shingel
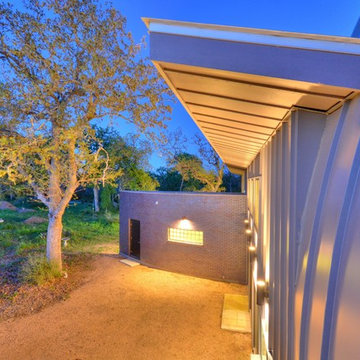
Our clients requested an energy-efficient escape home on a 16-acre site in rural Elgin that would be maintenance friendly, age-in-place adaptable, and whose sculptural quality could harbor for their expressive family.
With its dominant east-west axis, the maximizes control of solar gain control; its placement was carefully adjusted to allow all of the nearby trees to thrive. The standing seam roof’s pitch and azimuth provide optimal solar PV and fills a 20,000-gallon rainwater cistern.
The age-in-place, step-less interior provides an expansive view at the south terrace. The cantilever of the board-formed foundation is a structurally expressive solution resolving an otherwise imposing mass. The curved prow of the north-pointing entry is a nod to local Elgin brick. A bowed and formally jubilant thermal chimney faces south for efficient passive ventilation.
Photo credit: Chris Diaz
General Contractor: Native (buildnative.com)
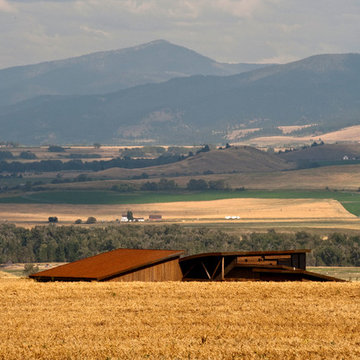
The home is hidden in the hills until the final bend in the road.
Photography by Lynn Donaldson
Idéer för stora industriella grå hus, med allt i ett plan och blandad fasad
Idéer för stora industriella grå hus, med allt i ett plan och blandad fasad
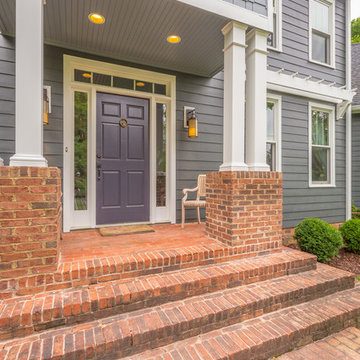
Project Details: We completely updated the look of this home with help from James Hardie siding and Renewal by Andersen windows. Here's a list of the products and colors used.
- Iron Gray JH Lap Siding
- Boothbay Blue JH Staggered Shake
- Light Mist JH Board & Batten
- Arctic White JH Trim
- Simulated Double-Hung Farmhouse Grilles (RbA)
- Double-Hung Farmhouse Grilles (RbA)
- Front Door Color: Behr paint in the color, Script Ink
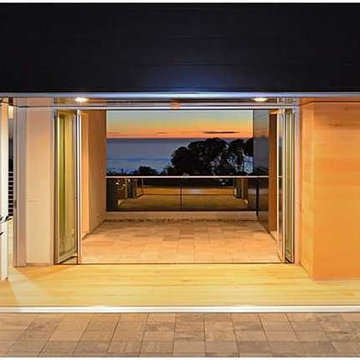
Contemporary Home designed by jorgeozornostudio
We supplied the exterior doors and windows only.
Sorry, I do not have the interior information.
Exempel på ett stort modernt grått hus, med tre eller fler plan och platt tak
Exempel på ett stort modernt grått hus, med tre eller fler plan och platt tak
194 foton på orange grått hus
7

