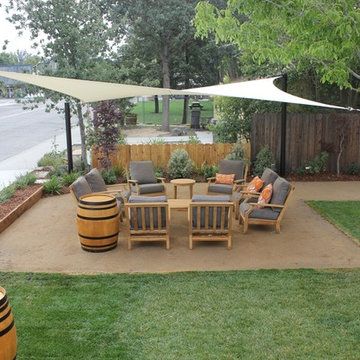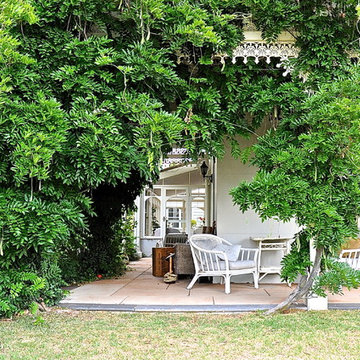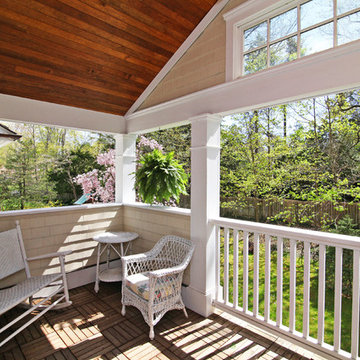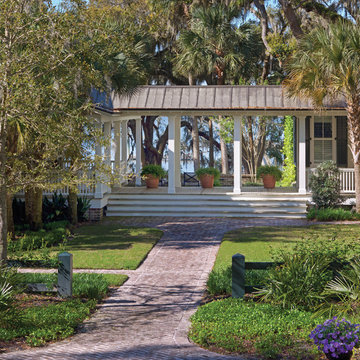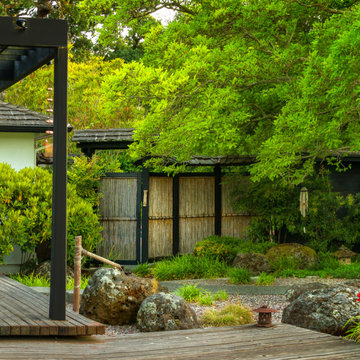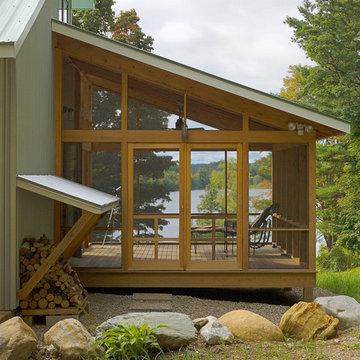18 365 foton på orange, grön veranda
Sortera efter:
Budget
Sortera efter:Populärt i dag
81 - 100 av 18 365 foton
Artikel 1 av 3
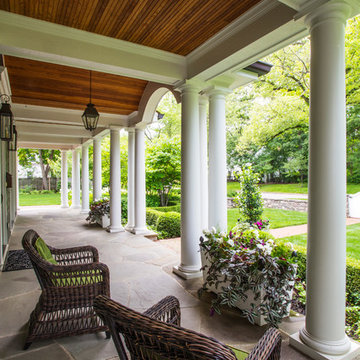
Credit: Linda Oyama Bryan
Inspiration för stora amerikanska verandor framför huset, med naturstensplattor och takförlängning
Inspiration för stora amerikanska verandor framför huset, med naturstensplattor och takförlängning
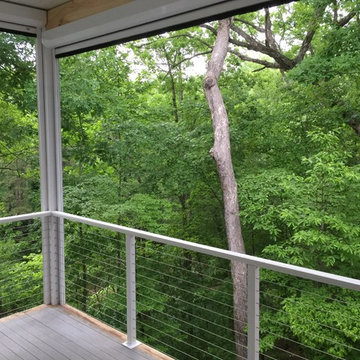
The original porch was constructed with heavy wood columns and bulky wood handrails made from 2"x6" and bigger lumber. It was a dark gray color. We removed the wood and replaced it with the cable rail system and with aluminum materials. We installed 3 Phantom Executive motorized screens to provide bug and sun protection when needed. When not down the view from this beautiful lake home is unimpeded.
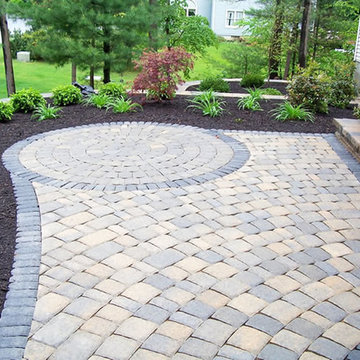
Inspiration för en mellanstor vintage veranda på baksidan av huset, med marksten i betong

This outdoor kitchen area is an extension of the tv cabinet within the dwelling. The exterior cladding to the residence continues onto the joinery fronts. The concrete benchtop provides a practical yet stylish solution as a BBQ benchtop

5 Compo Beach Road | Exceptional Westport Waterfront Property
Welcome to the Ultimate Westport Lifestyle…..
Exclusive & highly sought after Compo Beach location, just up from the Compo Beach Yacht Basin & across from Longshore Golf Club. This impressive 6BD, 6.5BA, 5000SF+ Hamptons designed beach home presents fabulous curb appeal & stunning sunset & waterviews. Architectural significance augments the tasteful interior & highlights the exquisite craftsmanship & detailed millwork. Gorgeous high ceiling & abundant over-sized windows compliment the appealing open floor design & impeccable style. The inviting Mahogany front porch provides the ideal spot to enjoy the magnificent sunsets over the water. A rare treasure in the Beach area, this home offers a square level lot that perfectly accommodates a pool. (Proposed Design Plan provided.) FEMA compliant. This pristine & sophisticated, yet, welcoming home extends unrestricted comfort & luxury in a superb beach location…..Absolute perfection at the shore.
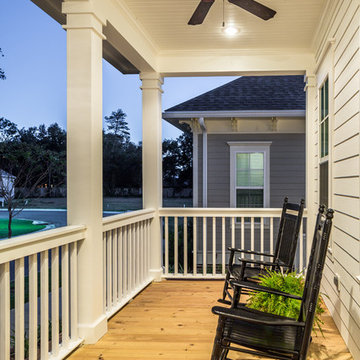
Chris Foster Photography
Inspiration för mellanstora lantliga verandor framför huset, med trädäck och takförlängning
Inspiration för mellanstora lantliga verandor framför huset, med trädäck och takförlängning
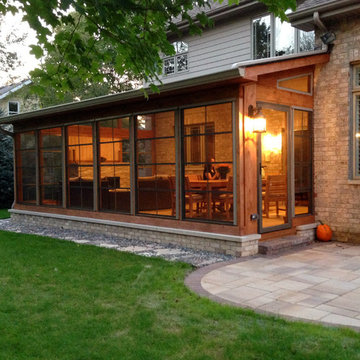
Custom screen porch features a cozy stone fireplace, cathedral ceilings, and vinyl 4-track windows.
http://chicagoland.archadeck.com/
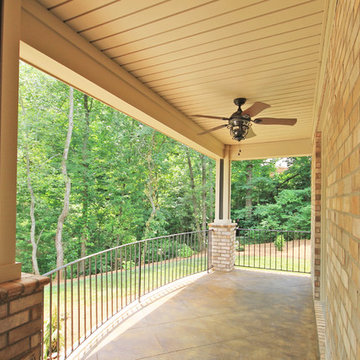
Foto på en vintage veranda framför huset, med stämplad betong och takförlängning
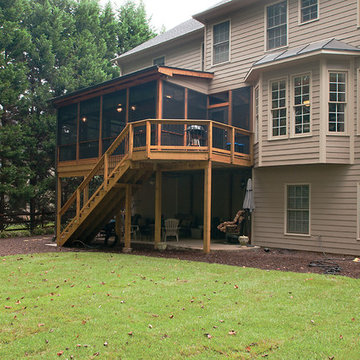
© 2014 Jan Stittleburg for Atlanta Decking & Fence.
Idéer för stora vintage innätade verandor på baksidan av huset, med trädäck och takförlängning
Idéer för stora vintage innätade verandor på baksidan av huset, med trädäck och takförlängning
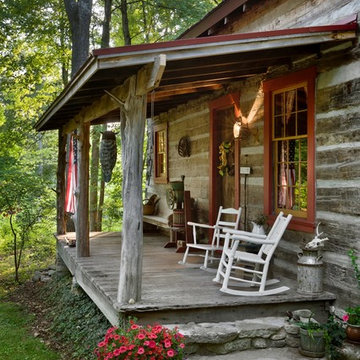
Roger Wade Studio The porch roof was lowered back to the original rafter pockets. The 4 posts were replace with 3 natural cedars over the 3 stone piers. New stone steps were added from the nearby creek. Painted trim & windows. We kept the original rocker & pew. A peaceful retreat to pass the time.
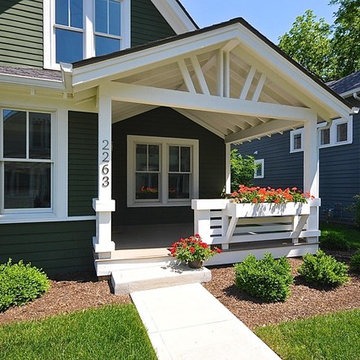
Foto på en stor amerikansk veranda framför huset, med takförlängning
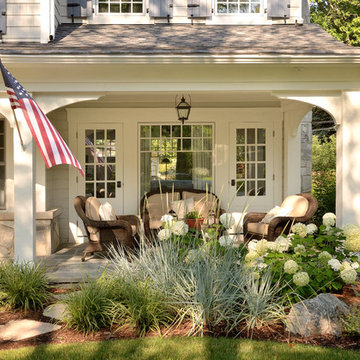
An added porch off to the side - a quiet place to relax and enjoy the pretty landscaping
Michael Lipman Photography
Foto på en vintage veranda framför huset
Foto på en vintage veranda framför huset

In order for the kitchen to serve the back porch, I designed the window opening to be a glass garage door, with continuous granite countertop. It's perfect.
18 365 foton på orange, grön veranda
5
